Clerestory Windows 186 Midcentury Home Design Photos
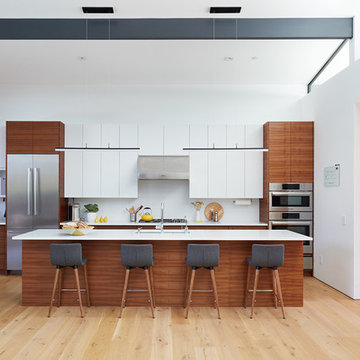
Klopf Architecture and Outer space Landscape Architects designed a new warm, modern, open, indoor-outdoor home in Los Altos, California. Inspired by mid-century modern homes but looking for something completely new and custom, the owners, a couple with two children, bought an older ranch style home with the intention of replacing it.
Created on a grid, the house is designed to be at rest with differentiated spaces for activities; living, playing, cooking, dining and a piano space. The low-sloping gable roof over the great room brings a grand feeling to the space. The clerestory windows at the high sloping roof make the grand space light and airy.
Upon entering the house, an open atrium entry in the middle of the house provides light and nature to the great room. The Heath tile wall at the back of the atrium blocks direct view of the rear yard from the entry door for privacy.
The bedrooms, bathrooms, play room and the sitting room are under flat wing-like roofs that balance on either side of the low sloping gable roof of the main space. Large sliding glass panels and pocketing glass doors foster openness to the front and back yards. In the front there is a fenced-in play space connected to the play room, creating an indoor-outdoor play space that could change in use over the years. The play room can also be closed off from the great room with a large pocketing door. In the rear, everything opens up to a deck overlooking a pool where the family can come together outdoors.
Wood siding travels from exterior to interior, accentuating the indoor-outdoor nature of the house. Where the exterior siding doesn’t come inside, a palette of white oak floors, white walls, walnut cabinetry, and dark window frames ties all the spaces together to create a uniform feeling and flow throughout the house. The custom cabinetry matches the minimal joinery of the rest of the house, a trim-less, minimal appearance. Wood siding was mitered in the corners, including where siding meets the interior drywall. Wall materials were held up off the floor with a minimal reveal. This tight detailing gives a sense of cleanliness to the house.
The garage door of the house is completely flush and of the same material as the garage wall, de-emphasizing the garage door and making the street presentation of the house kinder to the neighborhood.
The house is akin to a custom, modern-day Eichler home in many ways. Inspired by mid-century modern homes with today’s materials, approaches, standards, and technologies. The goals were to create an indoor-outdoor home that was energy-efficient, light and flexible for young children to grow. This 3,000 square foot, 3 bedroom, 2.5 bathroom new house is located in Los Altos in the heart of the Silicon Valley.
Klopf Architecture Project Team: John Klopf, AIA, and Chuang-Ming Liu
Landscape Architect: Outer space Landscape Architects
Structural Engineer: ZFA Structural Engineers
Staging: Da Lusso Design
Photography ©2018 Mariko Reed
Location: Los Altos, CA
Year completed: 2017
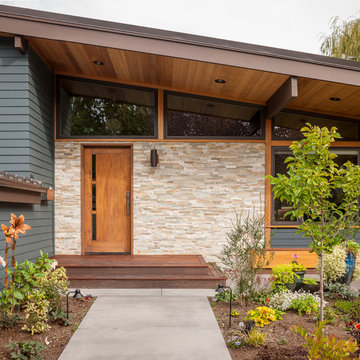
John Granen
Inspiration for a mid-sized midcentury front door in Seattle with a single front door and a medium wood front door.
Inspiration for a mid-sized midcentury front door in Seattle with a single front door and a medium wood front door.
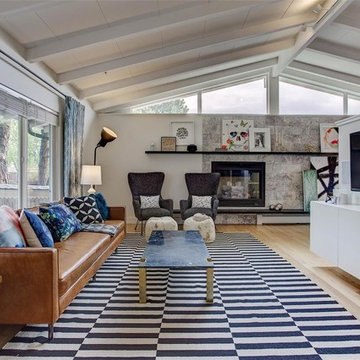
Bright open space with a camel leather midcentury sofa, and marled grey wool chairs. Black marble coffee table with brass legs.
Mid-sized midcentury open concept living room in Denver with white walls, light hardwood floors, a standard fireplace, a stone fireplace surround, a wall-mounted tv and beige floor.
Mid-sized midcentury open concept living room in Denver with white walls, light hardwood floors, a standard fireplace, a stone fireplace surround, a wall-mounted tv and beige floor.
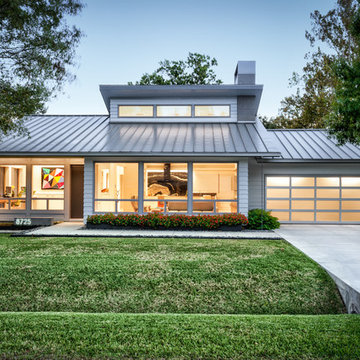
Photo of a midcentury one-storey grey house exterior in Houston with concrete fiberboard siding, a hip roof and a metal roof.
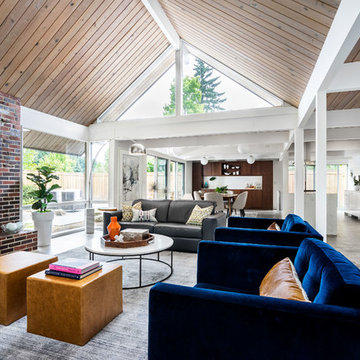
Small midcentury open concept living room in Portland with white walls, concrete floors, a standard fireplace, a brick fireplace surround and grey floor.
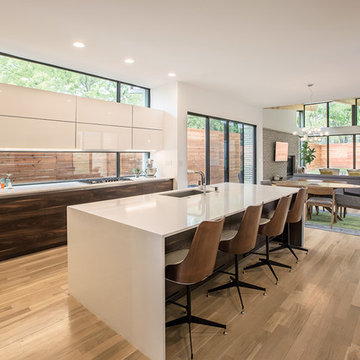
A mid-century modern open floor plan is accentuated by the natural light coming from MI Windows and Doors windows and sliding glass doors. Windows serve as the backsplash of this sleek kitchen.
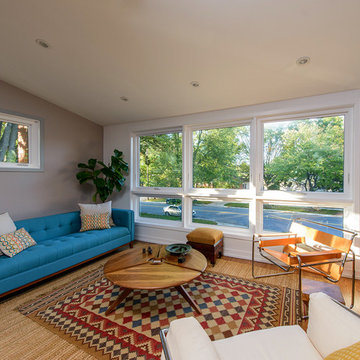
Complete gut-renovation of a mid-century modern residence in a post-war development neighborhood outside Washington, DC.
Photography: Katherine Ma, Studio by MAK
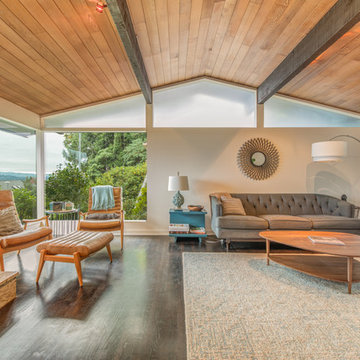
Robert Brittingham
Inspiration for a midcentury open concept living room in Seattle with white walls and dark hardwood floors.
Inspiration for a midcentury open concept living room in Seattle with white walls and dark hardwood floors.
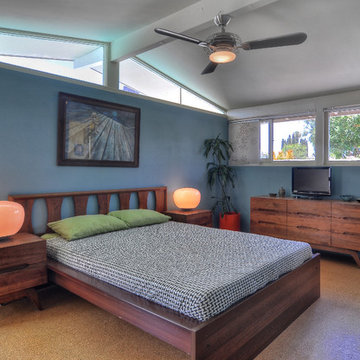
A fantastic MidCentury Modern bedroom set is centered beneath a clerestory window in the Master Bedroom of this great Cliff May Ranch home in Tustin, California. CliffMaySoCal.com
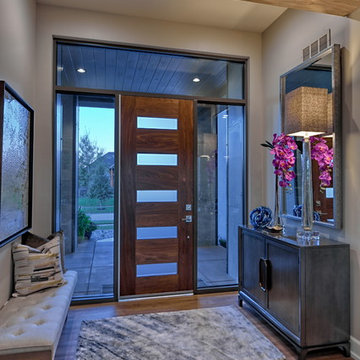
Lisza Coffey Photography
Photo of a mid-sized midcentury front door in Omaha with beige walls, vinyl floors, a single front door, a dark wood front door and brown floor.
Photo of a mid-sized midcentury front door in Omaha with beige walls, vinyl floors, a single front door, a dark wood front door and brown floor.
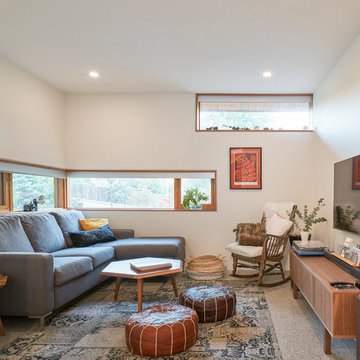
Andrew Latreille
Design ideas for a mid-sized midcentury family room in Vancouver with white walls, concrete floors, grey floor and a wall-mounted tv.
Design ideas for a mid-sized midcentury family room in Vancouver with white walls, concrete floors, grey floor and a wall-mounted tv.
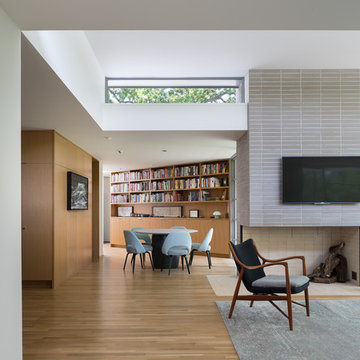
Brick by Endicott; white oak flooring and millwork; custom wool/silk rug. White paint color is Benjamin Moore, Cloud Cover.
Photo by Whit Preston.
This is an example of a midcentury dining room in Austin with white walls, light hardwood floors, a corner fireplace, a brick fireplace surround and brown floor.
This is an example of a midcentury dining room in Austin with white walls, light hardwood floors, a corner fireplace, a brick fireplace surround and brown floor.
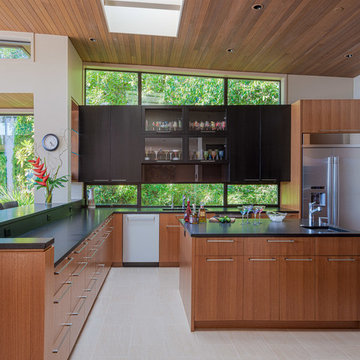
Photo of a midcentury kitchen in Seattle with an undermount sink, flat-panel cabinets, medium wood cabinets, window splashback, stainless steel appliances, with island, beige floor and black benchtop.
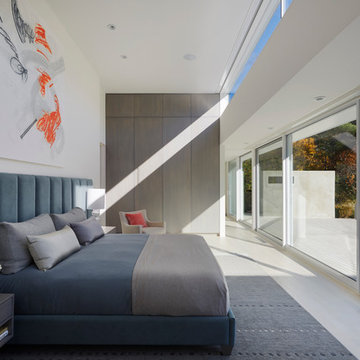
JSA (Joel Sanders Architect), Design Architect
and Ampersand Architecture, Architect of Record
Photo by Mikiko Kikuyama
Design ideas for a midcentury bedroom in New York with white walls and light hardwood floors.
Design ideas for a midcentury bedroom in New York with white walls and light hardwood floors.
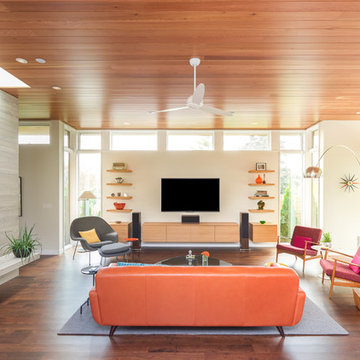
This is an example of a midcentury enclosed living room in Minneapolis with white walls, dark hardwood floors, a ribbon fireplace, a stone fireplace surround and a wall-mounted tv.
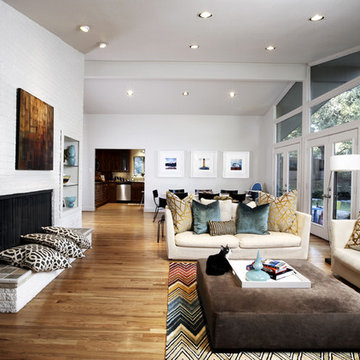
design by Pulp Design Studios | http://pulpdesignstudios.com/
photo by Kevin Dotolo | http://kevindotolo.com/
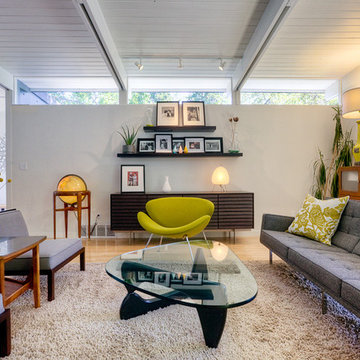
Remodel to an existing Mid-Century Modern home. With the business up front and the party in the back.
Midcentury living room in Seattle with white walls.
Midcentury living room in Seattle with white walls.
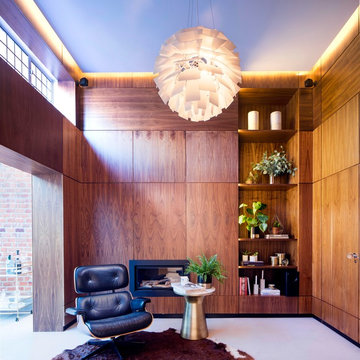
Will Scott Photography
This is an example of a mid-sized midcentury home office in London with brown walls, concrete floors and a ribbon fireplace.
This is an example of a mid-sized midcentury home office in London with brown walls, concrete floors and a ribbon fireplace.
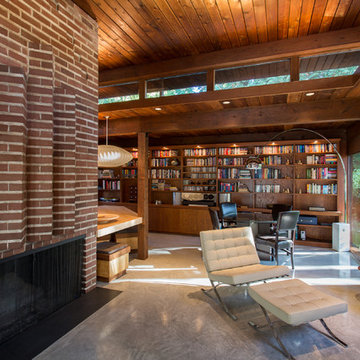
Design ideas for a large midcentury formal open concept living room in Vancouver with concrete floors, a standard fireplace, a brick fireplace surround and grey floor.
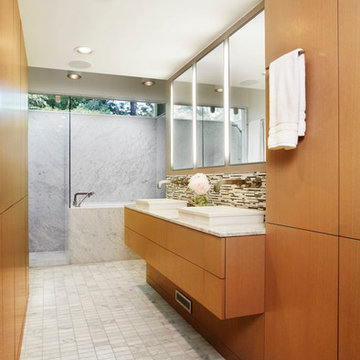
Cabinetry by Ingrained Wood Studios: The Lab.
© Wes Glenna
Photo of a midcentury bathroom in Minneapolis with marble benchtops.
Photo of a midcentury bathroom in Minneapolis with marble benchtops.
Clerestory Windows 186 Midcentury Home Design Photos
1


















