Glass Railings And Fences 16 Midcentury Home Design Photos
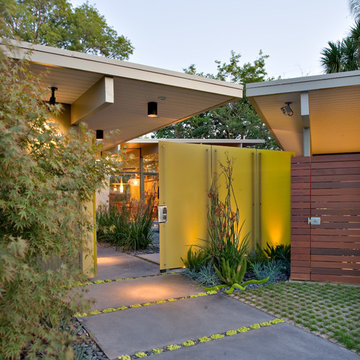
Reverse Shed Eichler
This project is part tear-down, part remodel. The original L-shaped plan allowed the living/ dining/ kitchen wing to be completely re-built while retaining the shell of the bedroom wing virtually intact. The rebuilt entertainment wing was enlarged 50% and covered with a low-slope reverse-shed roof sloping from eleven to thirteen feet. The shed roof floats on a continuous glass clerestory with eight foot transom. Cantilevered steel frames support wood roof beams with eaves of up to ten feet. An interior glass clerestory separates the kitchen and livingroom for sound control. A wall-to-wall skylight illuminates the north wall of the kitchen/family room. New additions at the back of the house add several “sliding” wall planes, where interior walls continue past full-height windows to the exterior, complimenting the typical Eichler indoor-outdoor ceiling and floor planes. The existing bedroom wing has been re-configured on the interior, changing three small bedrooms into two larger ones, and adding a guest suite in part of the original garage. A previous den addition provided the perfect spot for a large master ensuite bath and walk-in closet. Natural materials predominate, with fir ceilings, limestone veneer fireplace walls, anigre veneer cabinets, fir sliding windows and interior doors, bamboo floors, and concrete patios and walks. Landscape design by Bernard Trainor: www.bernardtrainor.com (see “Concrete Jungle” in April 2014 edition of Dwell magazine). Microsoft Media Center installation of the Year, 2008: www.cybermanor.com/ultimate_install.html (automated shades, radiant heating system, and lights, as well as security & sound).
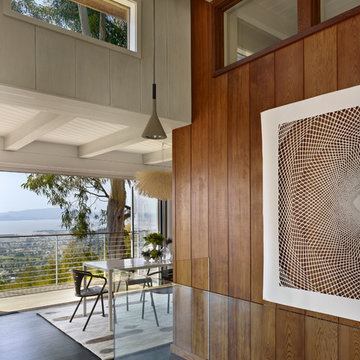
restored old growth redwood wall with whitewashed redwood ceiling
photo bruce damonte
This is an example of a midcentury dining room in San Francisco with dark hardwood floors.
This is an example of a midcentury dining room in San Francisco with dark hardwood floors.
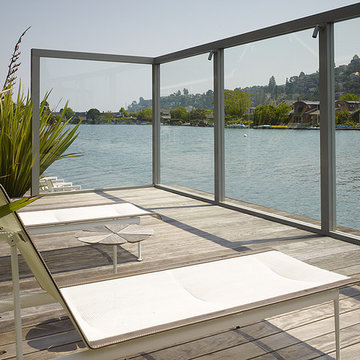
photo credit by Matthew Millman
Inspiration for a midcentury patio in San Francisco.
Inspiration for a midcentury patio in San Francisco.
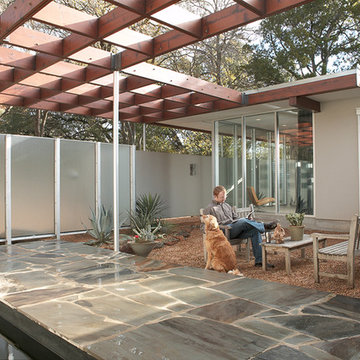
Photo Credit: Coles Hairston
Design ideas for a midcentury courtyard patio in Austin with a pergola.
Design ideas for a midcentury courtyard patio in Austin with a pergola.
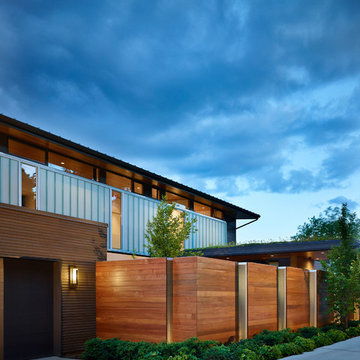
Contractor: Prestige Residential Construction; Interior Design: NB Design Group; Photo: Benjamin Benschneider
Inspiration for a midcentury two-storey exterior in Seattle.
Inspiration for a midcentury two-storey exterior in Seattle.
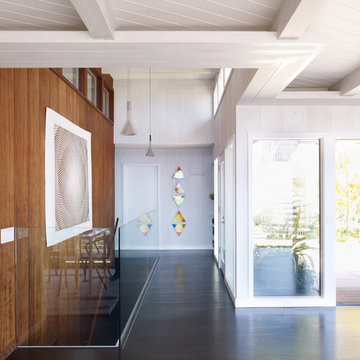
Inspiration for a midcentury hallway in San Francisco with white walls and grey floor.
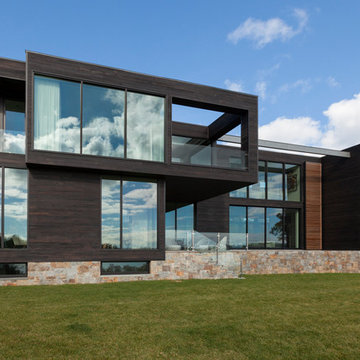
Trevor Trondro
This is an example of a midcentury two-storey brown exterior in New York with a flat roof.
This is an example of a midcentury two-storey brown exterior in New York with a flat roof.
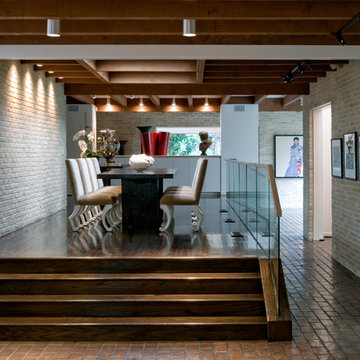
Inspiration for a mid-sized midcentury open plan dining in Dallas with dark hardwood floors.
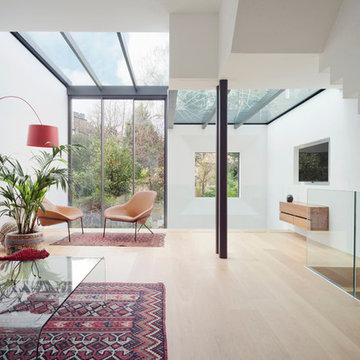
Anna Positano
Design ideas for a mid-sized midcentury living room in London with white walls, light hardwood floors, no fireplace and a wall-mounted tv.
Design ideas for a mid-sized midcentury living room in London with white walls, light hardwood floors, no fireplace and a wall-mounted tv.
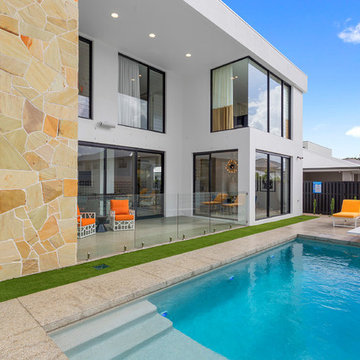
A modern take on retro styling, this prestige home could comfortably fit in palatial Palm Springs or perched high in the Hollywood Hills.
Aston Milan are award winning, luxury home builders with design, creativity and individuality at the forefront of their homes. The newest addition to their ‘Black Label’ collection is this home, the ‘Desert’, and is a throw back to California in the 70’s.
Aston Milan have achieved a sleek, modern look in the home using clean lines and simple design, which Intrim’s SK800 Shadowline Skirting and door jambs provide to assist achieve the overall immaculate look.
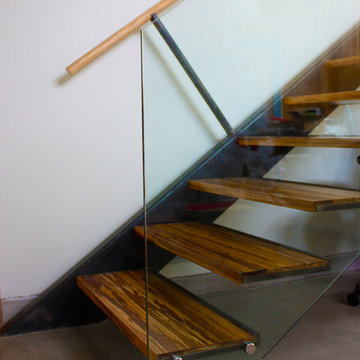
steel and bamboo stair with glass guardrail.
Inspiration for a midcentury wood floating staircase in San Francisco with open risers.
Inspiration for a midcentury wood floating staircase in San Francisco with open risers.
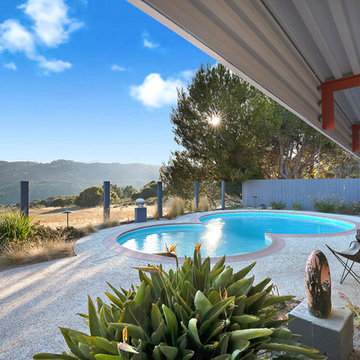
Photo Credit: Sabrina Huang
Photo of a midcentury backyard custom-shaped lap pool in San Francisco with concrete slab.
Photo of a midcentury backyard custom-shaped lap pool in San Francisco with concrete slab.
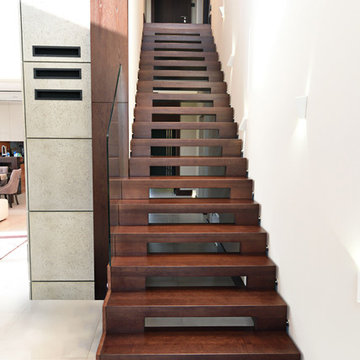
Die Treppenstufen durch durchgehend mit Ausschnitten versehen, dadurch erhält die Faltwerktreppe ein offenes und leichtes Erscheinungsbild.
Die Faltwerkoptik ist in der Seitenansicht weiterhin gegeben.
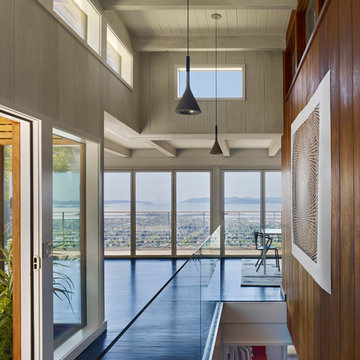
glass railing of stairwell at entry
photo bruce damonte
Photo of a midcentury entryway in San Francisco with beige walls.
Photo of a midcentury entryway in San Francisco with beige walls.
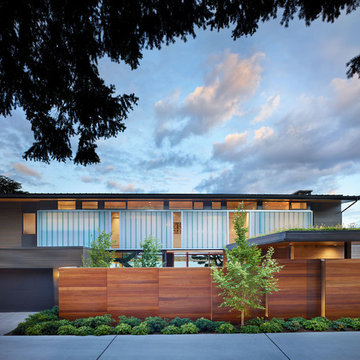
Contractor: Prestige Residential Construction; Interior Design: NB Design Group; Photo: Benjamin Benschneider
Photo of a midcentury two-storey exterior in Seattle.
Photo of a midcentury two-storey exterior in Seattle.
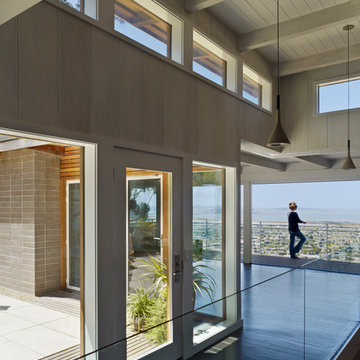
entry and living room with san francisco beyond
photo bruce damonte
Design ideas for a midcentury entryway in San Francisco with a single front door and a glass front door.
Design ideas for a midcentury entryway in San Francisco with a single front door and a glass front door.
Glass Railings And Fences 16 Midcentury Home Design Photos
1


















