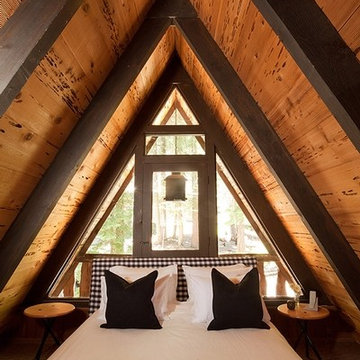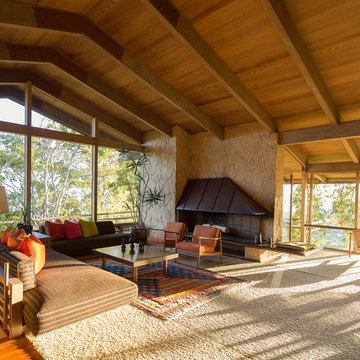Cathedral Ceilings 39 Midcentury Home Design Photos
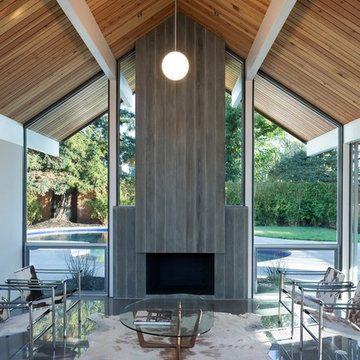
©Assassi Productions 2013
Midcentury formal living room in San Francisco with a standard fireplace.
Midcentury formal living room in San Francisco with a standard fireplace.
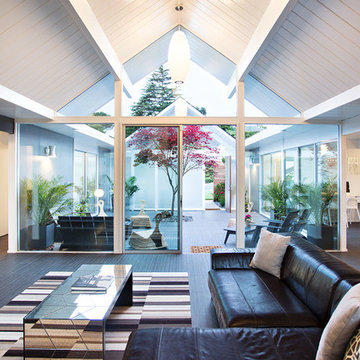
Inspiration for a midcentury open concept living room in San Francisco with grey walls.
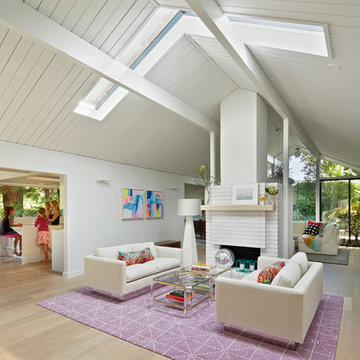
Living Room and Family Room are one large room with a vaulted ceiling separated by a brick fireplace pillar.
New skylights are double insulated with safety glass. The challenge was the technical work required to install a vaulted skylight.
All new trims, baseboards and doors in the redone living room. All new, modern lighting was installed.
Heated du chateau flooring was added.
Bruce Damonte Photography
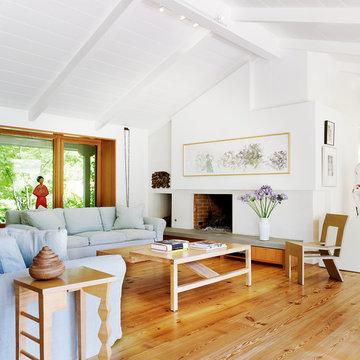
© Joe Fletcher Photography
Midcentury living room in San Francisco with white walls and light hardwood floors.
Midcentury living room in San Francisco with white walls and light hardwood floors.
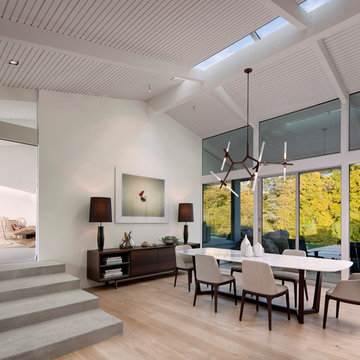
Inspired by DesignARC's Greenworth House, the owners of this 1960's single-story ranch house desired a fresh take on their out-dated, well-worn Montecito residence. Hailing from Toronto Canada, the couple is at ease in urban, loft-like spaces and looked to create a pared-down dwelling that could become their home.
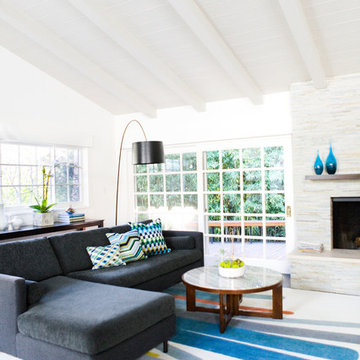
Inspiration for a midcentury living room in Los Angeles with white walls and dark hardwood floors.
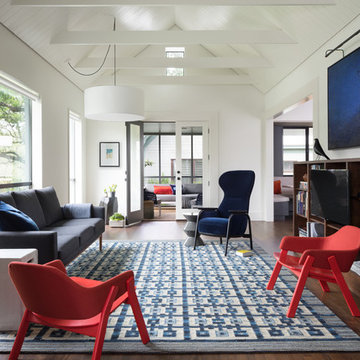
Living room with Screened Porch beyond. Kitchen and banquette seating to the right. TV floats in front of book case.
Photo by Whit Preston
Photo of a mid-sized midcentury open concept living room in Austin with a library, white walls, a wall-mounted tv, brown floor and dark hardwood floors.
Photo of a mid-sized midcentury open concept living room in Austin with a library, white walls, a wall-mounted tv, brown floor and dark hardwood floors.
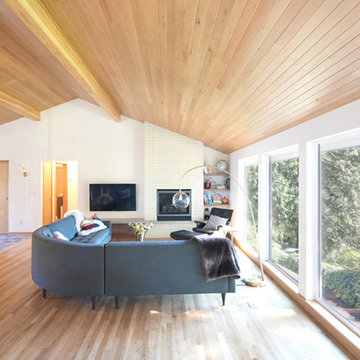
Winner of the 2018 Tour of Homes Best Remodel, this whole house re-design of a 1963 Bennet & Johnson mid-century raised ranch home is a beautiful example of the magic we can weave through the application of more sustainable modern design principles to existing spaces.
We worked closely with our client on extensive updates to create a modernized MCM gem.
Extensive alterations include:
- a completely redesigned floor plan to promote a more intuitive flow throughout
- vaulted the ceilings over the great room to create an amazing entrance and feeling of inspired openness
- redesigned entry and driveway to be more inviting and welcoming as well as to experientially set the mid-century modern stage
- the removal of a visually disruptive load bearing central wall and chimney system that formerly partitioned the homes’ entry, dining, kitchen and living rooms from each other
- added clerestory windows above the new kitchen to accentuate the new vaulted ceiling line and create a greater visual continuation of indoor to outdoor space
- drastically increased the access to natural light by increasing window sizes and opening up the floor plan
- placed natural wood elements throughout to provide a calming palette and cohesive Pacific Northwest feel
- incorporated Universal Design principles to make the home Aging In Place ready with wide hallways and accessible spaces, including single-floor living if needed
- moved and completely redesigned the stairway to work for the home’s occupants and be a part of the cohesive design aesthetic
- mixed custom tile layouts with more traditional tiling to create fun and playful visual experiences
- custom designed and sourced MCM specific elements such as the entry screen, cabinetry and lighting
- development of the downstairs for potential future use by an assisted living caretaker
- energy efficiency upgrades seamlessly woven in with much improved insulation, ductless mini splits and solar gain
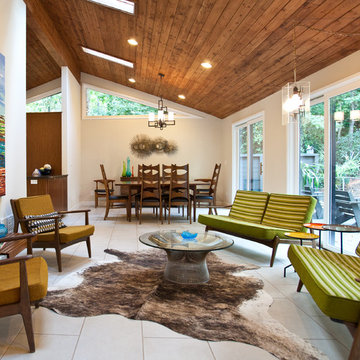
Atlanta mid-century modern home designed by Dencity LLC and built by Cablik Enterprises. Photo by AWH Photo & Design.
Design ideas for a midcentury living room in Atlanta with beige walls.
Design ideas for a midcentury living room in Atlanta with beige walls.
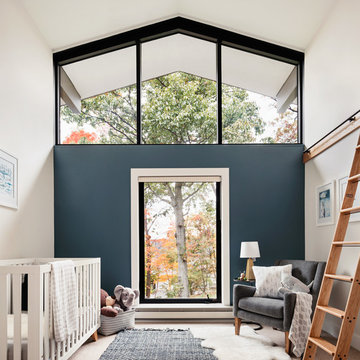
Photo of a large midcentury nursery for boys in New York with blue walls, carpet and beige floor.
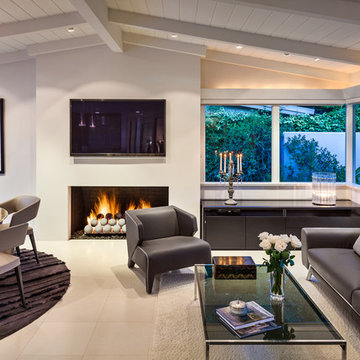
Ciro Coelho Photography
This is an example of a midcentury living room in Santa Barbara with white walls.
This is an example of a midcentury living room in Santa Barbara with white walls.
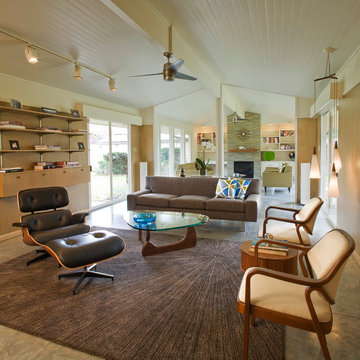
Benjamin Hill Photography
Midcentury living room in Houston with white walls.
Midcentury living room in Houston with white walls.
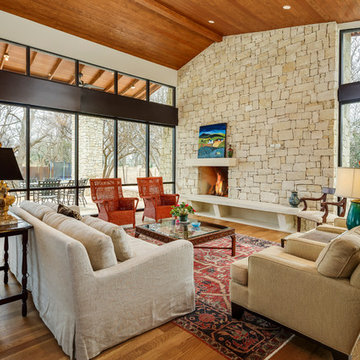
This is an example of a midcentury formal living room in Dallas with medium hardwood floors, a standard fireplace, a stone fireplace surround and no tv.
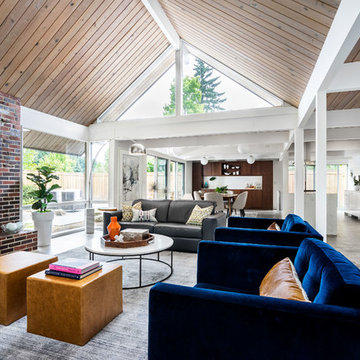
Small midcentury open concept living room in Portland with white walls, concrete floors, a standard fireplace, a brick fireplace surround and grey floor.
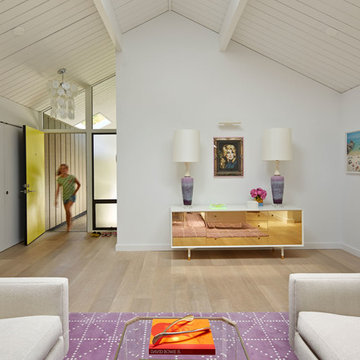
Photo © Bruce Damonte
Design ideas for a midcentury formal living room in San Francisco with white walls and medium hardwood floors.
Design ideas for a midcentury formal living room in San Francisco with white walls and medium hardwood floors.
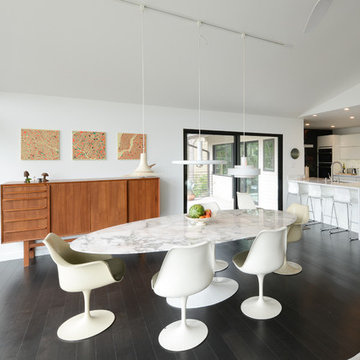
Design ideas for a large midcentury open plan dining in Austin with white walls, dark hardwood floors and no fireplace.
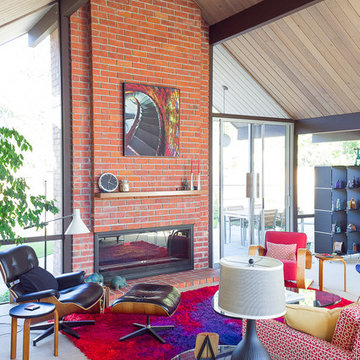
Kameron Williams
This is an example of a midcentury living room in San Francisco with a brick fireplace surround.
This is an example of a midcentury living room in San Francisco with a brick fireplace surround.
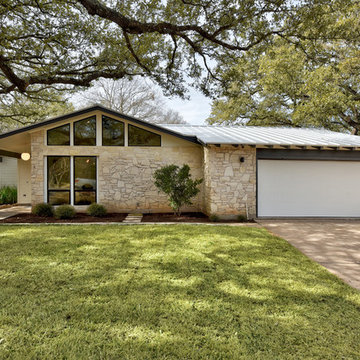
Allison Cartwright
Midcentury one-storey beige house exterior in Austin with stone veneer, a gable roof and a mixed roof.
Midcentury one-storey beige house exterior in Austin with stone veneer, a gable roof and a mixed roof.
Cathedral Ceilings 39 Midcentury Home Design Photos
1



















