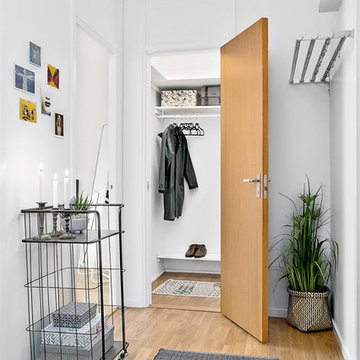Organized Closets 9 Midcentury Home Design Photos
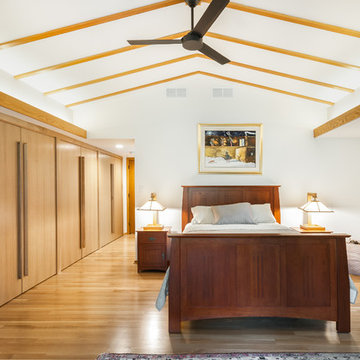
The master suite in this 1970’s Frank Lloyd Wright-inspired home was transformed from open and awkward to clean and crisp. The original suite was one large room with a sunken tub, pedestal sink, and toilet just a few steps up from the bedroom, which had a full wall of patio doors. The roof was rebuilt so the bedroom floor could be raised so that it is now on the same level as the bathroom (and the rest of the house). Rebuilding the roof gave an opportunity for the bedroom ceilings to be vaulted, and wood trim, soffits, and uplighting enhance the Frank Lloyd Wright connection. The interior space was reconfigured to provide a private master bath with a soaking tub and a skylight, and a private porch was built outside the bedroom.
Contractor: Meadowlark Design + Build
Interior Designer: Meadowlark Design + Build
Photographer: Emily Rose Imagery
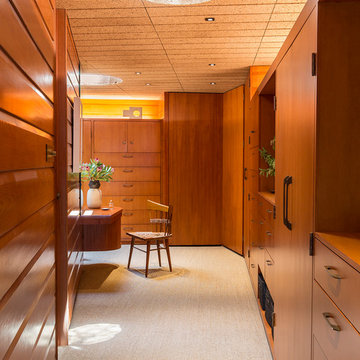
Inspiration for a midcentury gender-neutral dressing room in Los Angeles with flat-panel cabinets, medium wood cabinets, carpet, beige floor and wood.
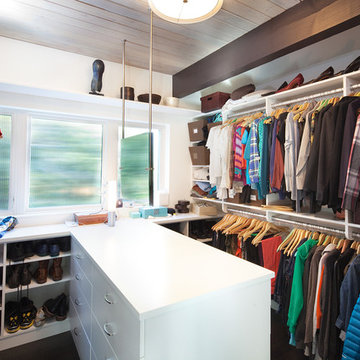
Surefield
Design ideas for a midcentury walk-in wardrobe in Seattle with flat-panel cabinets and white cabinets.
Design ideas for a midcentury walk-in wardrobe in Seattle with flat-panel cabinets and white cabinets.
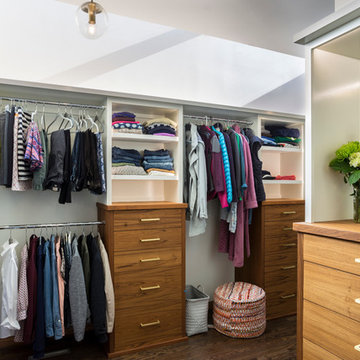
Photo of an expansive midcentury gender-neutral walk-in wardrobe in Portland with flat-panel cabinets, medium wood cabinets, dark hardwood floors and brown floor.
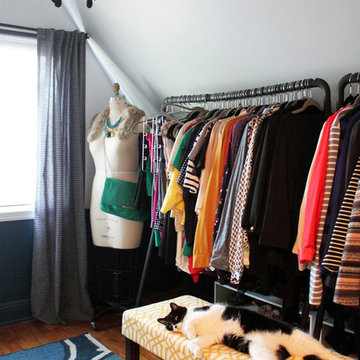
Photo: Laura Garner © 2014 Houzz
Design ideas for a midcentury storage and wardrobe in Montreal.
Design ideas for a midcentury storage and wardrobe in Montreal.
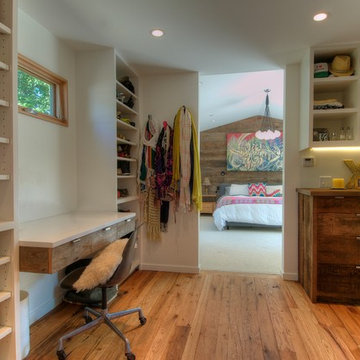
Photo of a midcentury women's dressing room in San Francisco with open cabinets, white cabinets and medium hardwood floors.
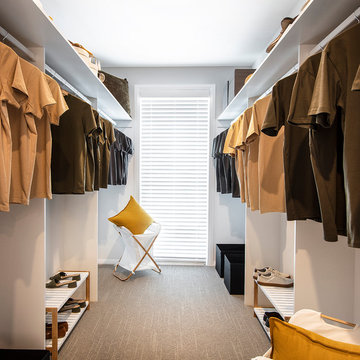
Design ideas for a mid-sized midcentury gender-neutral dressing room in Canberra - Queanbeyan with open cabinets, white cabinets, carpet and beige floor.
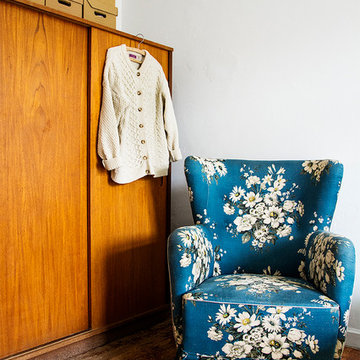
© 2017 Houzz
This is an example of a mid-sized midcentury gender-neutral built-in wardrobe with flat-panel cabinets, medium wood cabinets, dark hardwood floors and brown floor.
This is an example of a mid-sized midcentury gender-neutral built-in wardrobe with flat-panel cabinets, medium wood cabinets, dark hardwood floors and brown floor.
Organized Closets 9 Midcentury Home Design Photos
1



















