Decorating With Turquoise 56 Midcentury Home Design Photos
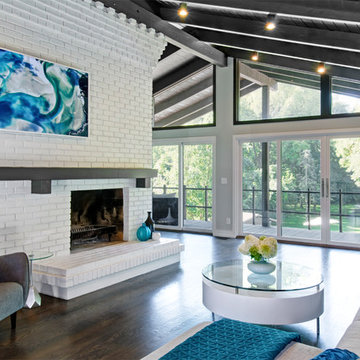
Mid-Century Modern Living Room- white brick fireplace, paneled ceiling, spotlights, blue accents, sliding glass door, wood floor
Inspiration for a mid-sized midcentury open concept living room in Columbus with white walls, dark hardwood floors, a brick fireplace surround, brown floor and a standard fireplace.
Inspiration for a mid-sized midcentury open concept living room in Columbus with white walls, dark hardwood floors, a brick fireplace surround, brown floor and a standard fireplace.
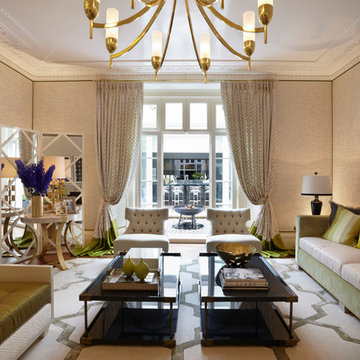
Photo of a large midcentury formal enclosed living room in London with beige walls, carpet, a standard fireplace and a plaster fireplace surround.
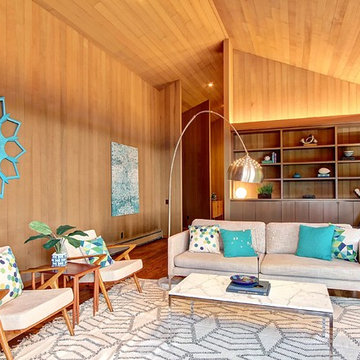
Soaring vaulted ceiling and wall of windows show off magnificent Puget Sound views in this Northwest Contemporary home designed by Seattle Architect Ralph Anderson. Overhead Soffit lighting cast warm hues off the cedar-clad ceilings.
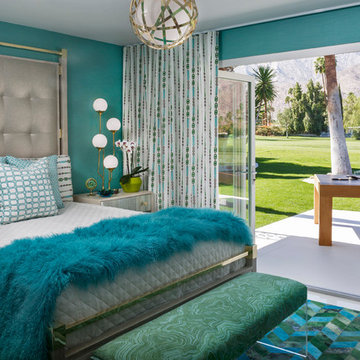
GREY CRAWFORD INC.
Photo of a midcentury master bedroom in Los Angeles with blue walls.
Photo of a midcentury master bedroom in Los Angeles with blue walls.
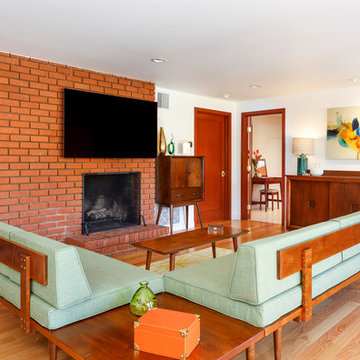
Photo of a midcentury living room in Los Angeles with white walls, light hardwood floors, a standard fireplace, a brick fireplace surround, a wall-mounted tv and beige floor.
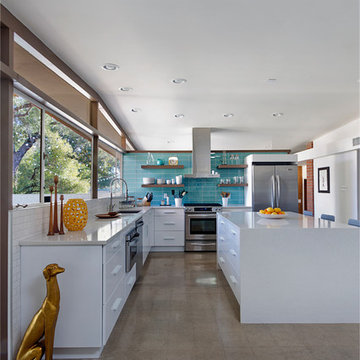
Photography by Jeffrey Volker
Photo of a mid-sized midcentury l-shaped eat-in kitchen in Phoenix with an undermount sink, flat-panel cabinets, white cabinets, quartz benchtops, blue splashback, glass tile splashback, stainless steel appliances, concrete floors and with island.
Photo of a mid-sized midcentury l-shaped eat-in kitchen in Phoenix with an undermount sink, flat-panel cabinets, white cabinets, quartz benchtops, blue splashback, glass tile splashback, stainless steel appliances, concrete floors and with island.
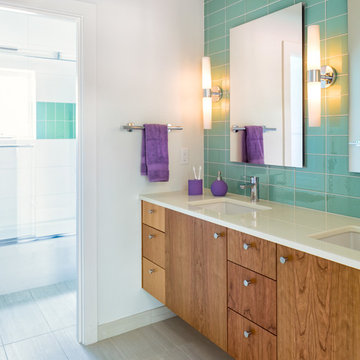
©2013 Mark Quentin / StudioQphoto.com
This is an example of a midcentury bathroom in Denver with medium wood cabinets and blue tile.
This is an example of a midcentury bathroom in Denver with medium wood cabinets and blue tile.
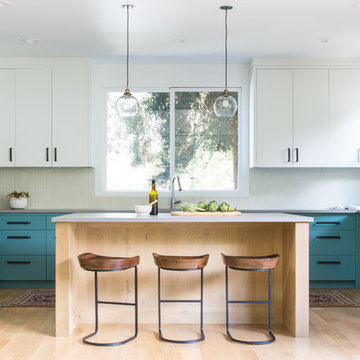
This is an example of a mid-sized midcentury u-shaped kitchen in San Francisco with flat-panel cabinets, turquoise cabinets, white splashback, with island, stainless steel appliances, light hardwood floors, beige floor and grey benchtop.
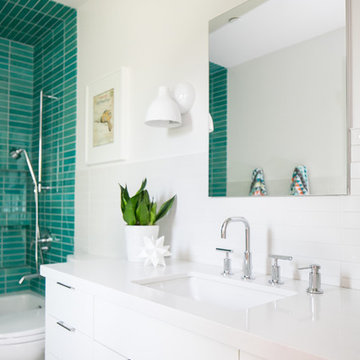
Photography: Ryan Garvin
Inspiration for a midcentury kids bathroom in Phoenix with white cabinets, an alcove tub, white tile, green tile, white walls, ceramic floors, engineered quartz benchtops, white floor, flat-panel cabinets, a shower/bathtub combo, an undermount sink and white benchtops.
Inspiration for a midcentury kids bathroom in Phoenix with white cabinets, an alcove tub, white tile, green tile, white walls, ceramic floors, engineered quartz benchtops, white floor, flat-panel cabinets, a shower/bathtub combo, an undermount sink and white benchtops.
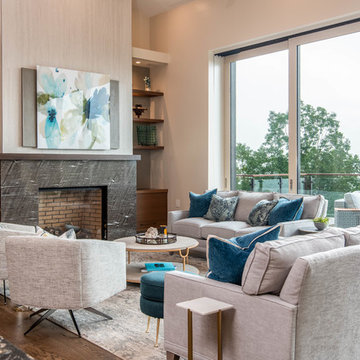
Inspiration for a large midcentury open concept living room in Other with dark hardwood floors, a standard fireplace, beige walls, a tile fireplace surround and brown floor.
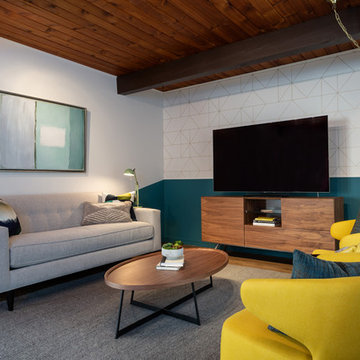
My House Design/Build Team | www.myhousedesignbuild.com | 604-694-6873 | Duy Nguyen Photography -------------------------------------------------------Right from the beginning it was evident that this Coquitlam Renovation was unique. It’s first impression was memorable as immediately after entering the front door, just past the dining table, there was a tree growing in the middle of home! Upon further inspection of the space it became apparent that this home had undergone several alterations during its lifetime... The homeowners unabashedness towards colour and willingness to embrace the home’s mid-century architecture made this home one of a kind. The existing T&G cedar ceiling, dropped beams, and ample glazing naturally leant itself to a mid-century space.
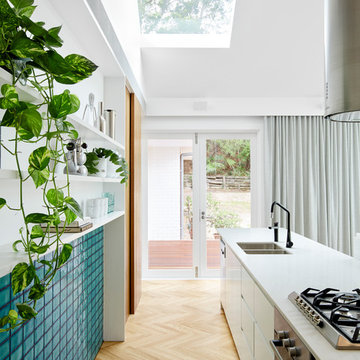
Felipe Neves
Photo of a midcentury kitchen in Sydney with a double-bowl sink, flat-panel cabinets, white cabinets, stainless steel appliances, light hardwood floors, beige floor and white benchtop.
Photo of a midcentury kitchen in Sydney with a double-bowl sink, flat-panel cabinets, white cabinets, stainless steel appliances, light hardwood floors, beige floor and white benchtop.
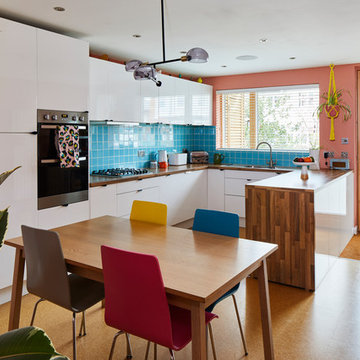
can't take any credit for the kitchen, it was always at the front of the house, but isnt it dazzling!
Inspiration for a midcentury u-shaped eat-in kitchen in London with a single-bowl sink, flat-panel cabinets, white cabinets, wood benchtops, blue splashback, cork floors and a peninsula.
Inspiration for a midcentury u-shaped eat-in kitchen in London with a single-bowl sink, flat-panel cabinets, white cabinets, wood benchtops, blue splashback, cork floors and a peninsula.
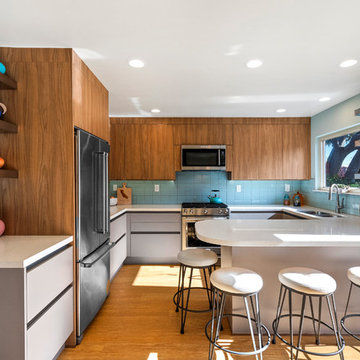
Photo of a midcentury u-shaped kitchen in Other with a double-bowl sink, flat-panel cabinets, medium wood cabinets, blue splashback, stainless steel appliances, medium hardwood floors, a peninsula and white benchtop.
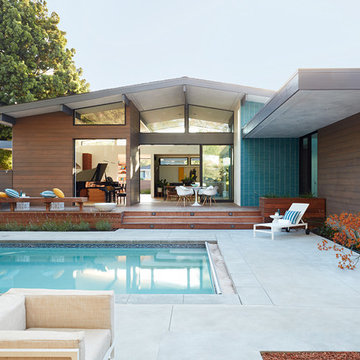
Klopf Architecture and Outer space Landscape Architects designed a new warm, modern, open, indoor-outdoor home in Los Altos, California. Inspired by mid-century modern homes but looking for something completely new and custom, the owners, a couple with two children, bought an older ranch style home with the intention of replacing it.
Created on a grid, the house is designed to be at rest with differentiated spaces for activities; living, playing, cooking, dining and a piano space. The low-sloping gable roof over the great room brings a grand feeling to the space. The clerestory windows at the high sloping roof make the grand space light and airy.
Upon entering the house, an open atrium entry in the middle of the house provides light and nature to the great room. The Heath tile wall at the back of the atrium blocks direct view of the rear yard from the entry door for privacy.
The bedrooms, bathrooms, play room and the sitting room are under flat wing-like roofs that balance on either side of the low sloping gable roof of the main space. Large sliding glass panels and pocketing glass doors foster openness to the front and back yards. In the front there is a fenced-in play space connected to the play room, creating an indoor-outdoor play space that could change in use over the years. The play room can also be closed off from the great room with a large pocketing door. In the rear, everything opens up to a deck overlooking a pool where the family can come together outdoors.
Wood siding travels from exterior to interior, accentuating the indoor-outdoor nature of the house. Where the exterior siding doesn’t come inside, a palette of white oak floors, white walls, walnut cabinetry, and dark window frames ties all the spaces together to create a uniform feeling and flow throughout the house. The custom cabinetry matches the minimal joinery of the rest of the house, a trim-less, minimal appearance. Wood siding was mitered in the corners, including where siding meets the interior drywall. Wall materials were held up off the floor with a minimal reveal. This tight detailing gives a sense of cleanliness to the house.
The garage door of the house is completely flush and of the same material as the garage wall, de-emphasizing the garage door and making the street presentation of the house kinder to the neighborhood.
The house is akin to a custom, modern-day Eichler home in many ways. Inspired by mid-century modern homes with today’s materials, approaches, standards, and technologies. The goals were to create an indoor-outdoor home that was energy-efficient, light and flexible for young children to grow. This 3,000 square foot, 3 bedroom, 2.5 bathroom new house is located in Los Altos in the heart of the Silicon Valley.
Klopf Architecture Project Team: John Klopf, AIA, and Chuang-Ming Liu
Landscape Architect: Outer space Landscape Architects
Structural Engineer: ZFA Structural Engineers
Staging: Da Lusso Design
Photography ©2018 Mariko Reed
Location: Los Altos, CA
Year completed: 2017
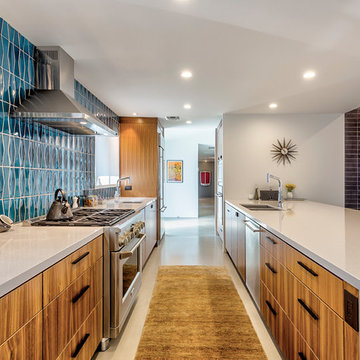
Galley kitchen.
Rick Brazil Photography
Photo of a midcentury galley eat-in kitchen in Phoenix with an undermount sink, flat-panel cabinets, medium wood cabinets, quartz benchtops, blue splashback, ceramic splashback, stainless steel appliances, concrete floors, a peninsula and grey floor.
Photo of a midcentury galley eat-in kitchen in Phoenix with an undermount sink, flat-panel cabinets, medium wood cabinets, quartz benchtops, blue splashback, ceramic splashback, stainless steel appliances, concrete floors, a peninsula and grey floor.
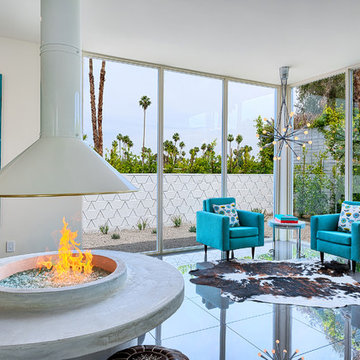
This nearly 3,000 square foot mid-century modern home captures the essence of Palm Springs indoor/outdoor lifestyle. Desert landscaping juxtaposing greys and reds complement and accentuate the pool, spa and large outdoor fire pit. Arizona Fisheye 1/8" pebble, though becoming more popular in desert areas, is a rarer stone choice and was a special order for this project. Just inside behind full-length windows, a stylish fireplace filled with Irish Green reflective fire glass sets the tone for quintessential Palm Springs luxury.
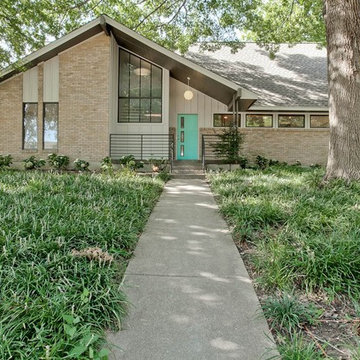
Katie Allen Interiors chose the "Langston" entry system to make a mid-century modern entrance to this White Rock Home Tour home in Dallas, TX.
Midcentury two-storey brick beige exterior in Dallas with a gable roof.
Midcentury two-storey brick beige exterior in Dallas with a gable roof.
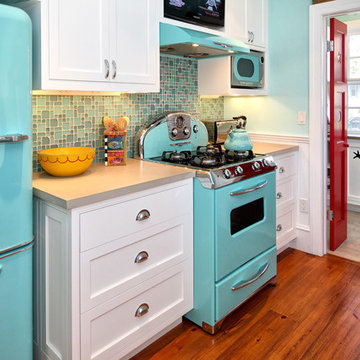
Design ideas for a midcentury kitchen in Philadelphia with coloured appliances, concrete benchtops, shaker cabinets and white cabinets.
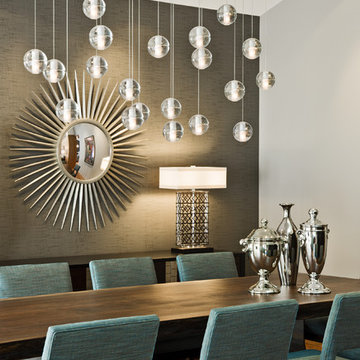
Paul Crosby Architectural Photography
Design ideas for a midcentury dining room in Minneapolis with grey walls.
Design ideas for a midcentury dining room in Minneapolis with grey walls.
Decorating With Turquoise 56 Midcentury Home Design Photos
1


















