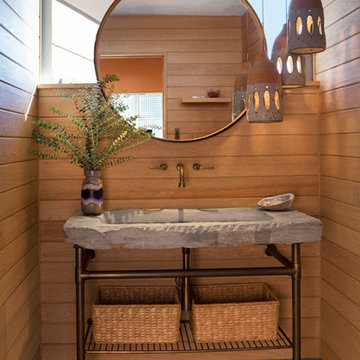Stained Wood Walls 144 Midcentury Home Design Photos
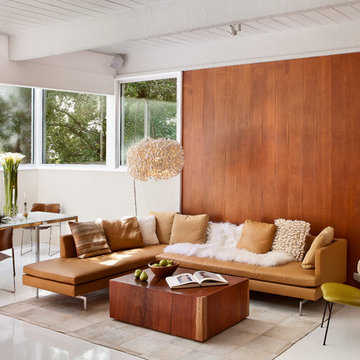
Robert Canfield Photography
This is an example of a midcentury open concept living room in San Francisco.
This is an example of a midcentury open concept living room in San Francisco.
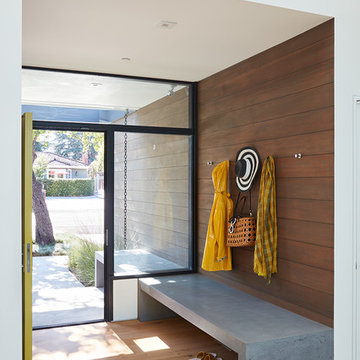
Klopf Architecture and Outer space Landscape Architects designed a new warm, modern, open, indoor-outdoor home in Los Altos, California. Inspired by mid-century modern homes but looking for something completely new and custom, the owners, a couple with two children, bought an older ranch style home with the intention of replacing it.
Created on a grid, the house is designed to be at rest with differentiated spaces for activities; living, playing, cooking, dining and a piano space. The low-sloping gable roof over the great room brings a grand feeling to the space. The clerestory windows at the high sloping roof make the grand space light and airy.
Upon entering the house, an open atrium entry in the middle of the house provides light and nature to the great room. The Heath tile wall at the back of the atrium blocks direct view of the rear yard from the entry door for privacy.
The bedrooms, bathrooms, play room and the sitting room are under flat wing-like roofs that balance on either side of the low sloping gable roof of the main space. Large sliding glass panels and pocketing glass doors foster openness to the front and back yards. In the front there is a fenced-in play space connected to the play room, creating an indoor-outdoor play space that could change in use over the years. The play room can also be closed off from the great room with a large pocketing door. In the rear, everything opens up to a deck overlooking a pool where the family can come together outdoors.
Wood siding travels from exterior to interior, accentuating the indoor-outdoor nature of the house. Where the exterior siding doesn’t come inside, a palette of white oak floors, white walls, walnut cabinetry, and dark window frames ties all the spaces together to create a uniform feeling and flow throughout the house. The custom cabinetry matches the minimal joinery of the rest of the house, a trim-less, minimal appearance. Wood siding was mitered in the corners, including where siding meets the interior drywall. Wall materials were held up off the floor with a minimal reveal. This tight detailing gives a sense of cleanliness to the house.
The garage door of the house is completely flush and of the same material as the garage wall, de-emphasizing the garage door and making the street presentation of the house kinder to the neighborhood.
The house is akin to a custom, modern-day Eichler home in many ways. Inspired by mid-century modern homes with today’s materials, approaches, standards, and technologies. The goals were to create an indoor-outdoor home that was energy-efficient, light and flexible for young children to grow. This 3,000 square foot, 3 bedroom, 2.5 bathroom new house is located in Los Altos in the heart of the Silicon Valley.
Klopf Architecture Project Team: John Klopf, AIA, and Chuang-Ming Liu
Landscape Architect: Outer space Landscape Architects
Structural Engineer: ZFA Structural Engineers
Staging: Da Lusso Design
Photography ©2018 Mariko Reed
Location: Los Altos, CA
Year completed: 2017
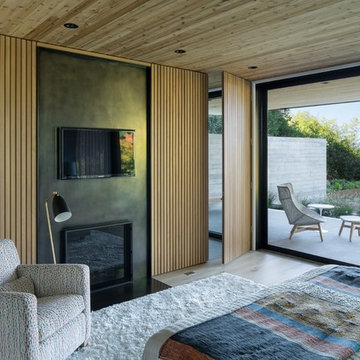
Inspiration for a midcentury master bedroom in Portland with light hardwood floors, a standard fireplace and beige floor.
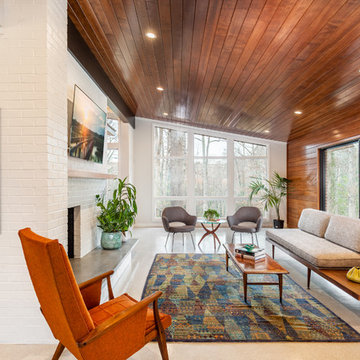
This mid-century modern was a full restoration back to this home's former glory. The vertical grain fir ceilings were reclaimed, refinished, and reinstalled. The floors were a special epoxy blend to imitate terrazzo floors that were so popular during this period. Reclaimed light fixtures, hardware, and appliances put the finishing touches on this remodel.
Photo credit - Inspiro 8 Studios

Benny Chan
This is an example of a large midcentury foyer in Los Angeles with a pivot front door, a glass front door, brown walls and black floor.
This is an example of a large midcentury foyer in Los Angeles with a pivot front door, a glass front door, brown walls and black floor.
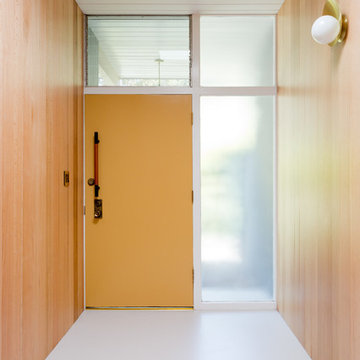
Designed by Natalie Myers of Veneer Designs. Photography by Amy Bartlam.
Design ideas for a midcentury entry hall in Los Angeles with brown walls, a single front door, an orange front door and white floor.
Design ideas for a midcentury entry hall in Los Angeles with brown walls, a single front door, an orange front door and white floor.
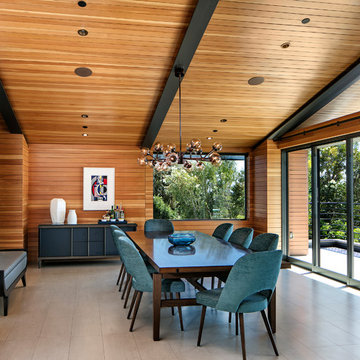
The formal dining area, also on the top level of the home, features Mid-Century furniture and lighting.
Photo: Jim Bartsch
Inspiration for a large midcentury dining room in Los Angeles with porcelain floors and beige floor.
Inspiration for a large midcentury dining room in Los Angeles with porcelain floors and beige floor.
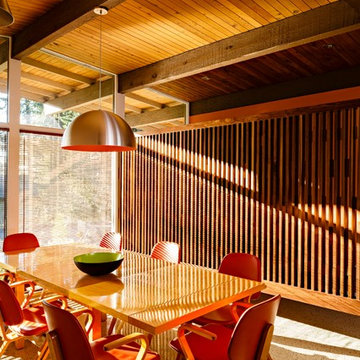
Lincoln Barbour
This is an example of a mid-sized midcentury open plan dining in Portland with concrete floors and multi-coloured floor.
This is an example of a mid-sized midcentury open plan dining in Portland with concrete floors and multi-coloured floor.
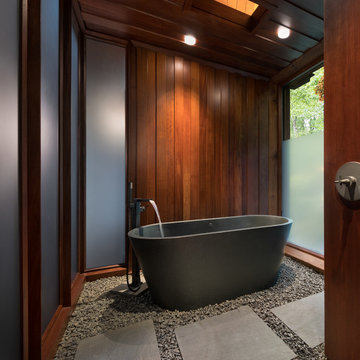
Built by the founder of Dansk, Beckoning Path lies in wonderfully landscaped grounds overlooking a private pond. Taconic Builders was privileged to renovate the property for its current owner.
Architect: Barlis Wedlick Architect
Photo Credit: Peter Aarron/ Esto
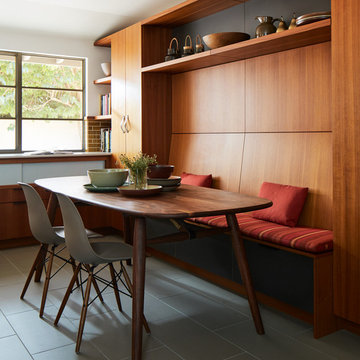
John Merkl
This is an example of a midcentury dining room in San Francisco with white walls and grey floor.
This is an example of a midcentury dining room in San Francisco with white walls and grey floor.
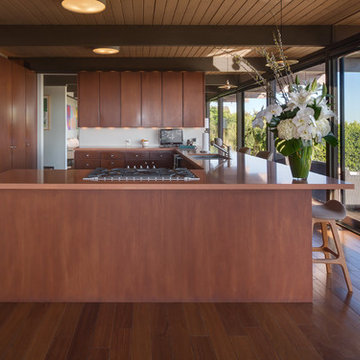
©Teague Hunziker.
Built in 1969. Architects Buff and Hensman
Inspiration for a midcentury u-shaped kitchen in Los Angeles with an undermount sink, flat-panel cabinets, medium wood cabinets, solid surface benchtops, stainless steel appliances, medium hardwood floors, a peninsula, brown floor and brown benchtop.
Inspiration for a midcentury u-shaped kitchen in Los Angeles with an undermount sink, flat-panel cabinets, medium wood cabinets, solid surface benchtops, stainless steel appliances, medium hardwood floors, a peninsula, brown floor and brown benchtop.
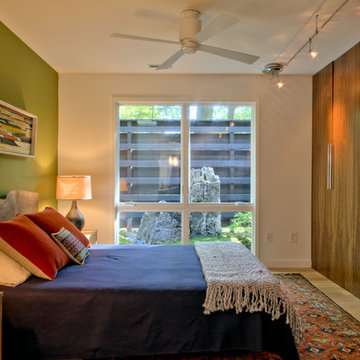
The master bedroom, with green accent wall. A live edge walnut headboard was custom made for the space. The privacy courtyard can be seen through the window. Photo by Christopher Wright, CR
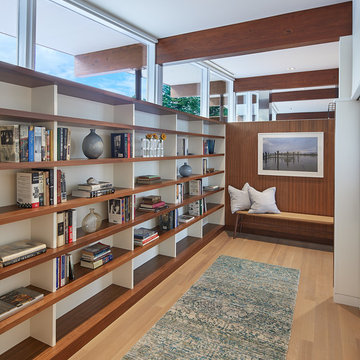
Photography: Anice Hoachlander, Hoachlander Davis Photography.
Inspiration for a mid-sized midcentury hallway in DC Metro with light hardwood floors and beige floor.
Inspiration for a mid-sized midcentury hallway in DC Metro with light hardwood floors and beige floor.
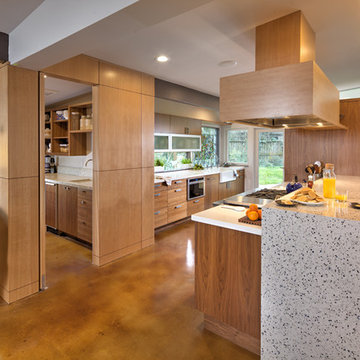
Dave Adams Photography
Design ideas for a mid-sized midcentury galley eat-in kitchen in Sacramento with a farmhouse sink, glass-front cabinets, medium wood cabinets, quartz benchtops, stainless steel appliances, concrete floors, with island and brown floor.
Design ideas for a mid-sized midcentury galley eat-in kitchen in Sacramento with a farmhouse sink, glass-front cabinets, medium wood cabinets, quartz benchtops, stainless steel appliances, concrete floors, with island and brown floor.
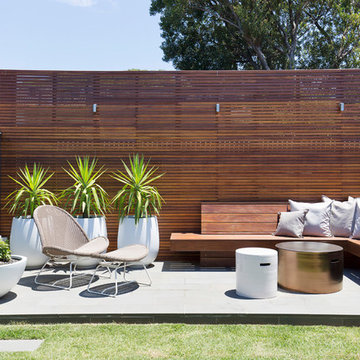
A newly renovated terrace in St Peters needed the final touches to really make this house a home, and one that was representative of it’s colourful owner. This very energetic and enthusiastic client definitely made the project one to remember.
With a big brief to highlight the clients love for fashion, a key feature throughout was her personal ‘rock’ style. Pops of ‘rock' are found throughout and feature heavily in the luxe living areas with an entire wall designated to the clients icons including a lovely photograph of the her parents. The clients love for original vintage elements made it easy to style the home incorporating many of her own pieces. A custom vinyl storage unit finished with a Carrara marble top to match the new coffee tables, side tables and feature Tom Dixon bedside sconces, specifically designed to suit an ongoing vinyl collection.
Along with clever storage solutions, making sure the small terrace house could accommodate her large family gatherings was high on the agenda. We created beautifully luxe details to sit amongst her items inherited which held strong sentimental value, all whilst providing smart storage solutions to house her curated collections of clothes, shoes and jewellery. Custom joinery was introduced throughout the home including bespoke bed heads finished in luxurious velvet and an excessive banquette wrapped in white Italian leather. Hidden shoe compartments are found in all joinery elements even below the banquette seating designed to accommodate the clients extended family gatherings.
Photographer: Simon Whitbread
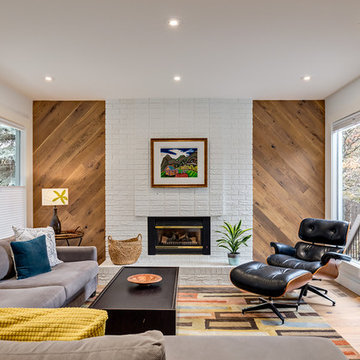
Large midcentury formal enclosed living room in Calgary with white walls, medium hardwood floors, a standard fireplace, a brick fireplace surround, no tv and beige floor.
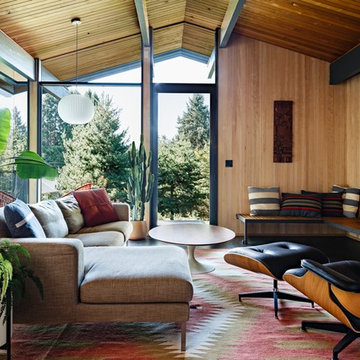
Midcentury open concept living room in Portland with beige walls, dark hardwood floors, a standard fireplace, a brick fireplace surround and brown floor.
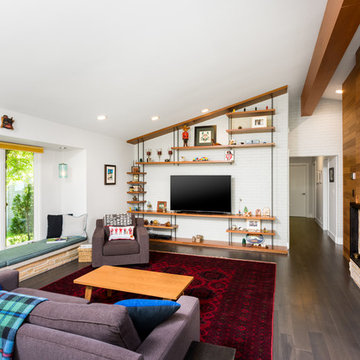
Design ideas for a large midcentury open concept living room in Detroit with white walls, dark hardwood floors, a brick fireplace surround, brown floor, a two-sided fireplace and a built-in media wall.
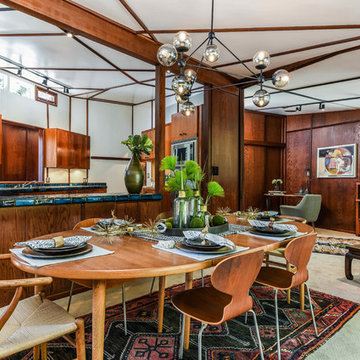
Design ideas for a midcentury kitchen/dining combo in San Francisco with beige walls, carpet and beige floor.
Stained Wood Walls 144 Midcentury Home Design Photos
1



















