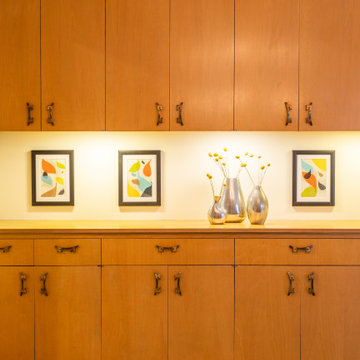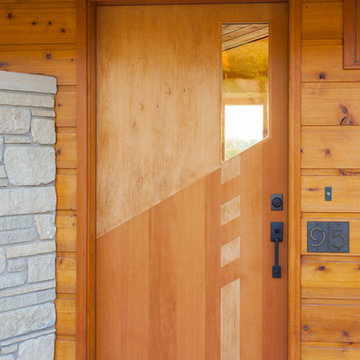3,045 Midcentury Home Design Photos

Powder bath with ceramic tile on wall for texture. Pendant lights replace sconces.
Photo of a small midcentury 3/4 bathroom in Portland with flat-panel cabinets, a wall-mount toilet, beige tile, ceramic tile, white walls, terrazzo floors, an undermount sink, engineered quartz benchtops, white floor, white benchtops, a single vanity and a floating vanity.
Photo of a small midcentury 3/4 bathroom in Portland with flat-panel cabinets, a wall-mount toilet, beige tile, ceramic tile, white walls, terrazzo floors, an undermount sink, engineered quartz benchtops, white floor, white benchtops, a single vanity and a floating vanity.
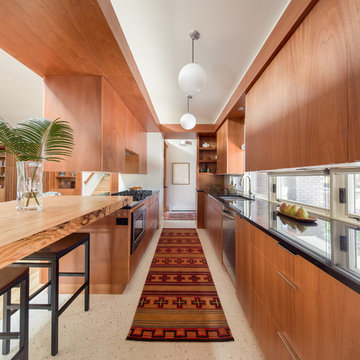
This Denver ranch house was a traditional, 8’ ceiling ranch home when I first met my clients. With the help of an architect and a builder with an eye for detail, we completely transformed it into a Mid-Century Modern fantasy.
Photos by sara yoder
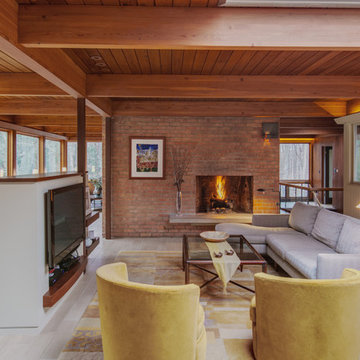
This is an example of a midcentury formal open concept living room in Detroit with a standard fireplace, a brick fireplace surround, a wall-mounted tv and beige floor.
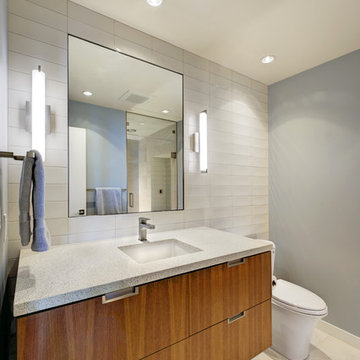
Mid-sized midcentury 3/4 bathroom in San Francisco with medium wood cabinets, an alcove shower, a two-piece toilet, gray tile, ceramic tile, grey walls, porcelain floors, an undermount sink, engineered quartz benchtops and flat-panel cabinets.
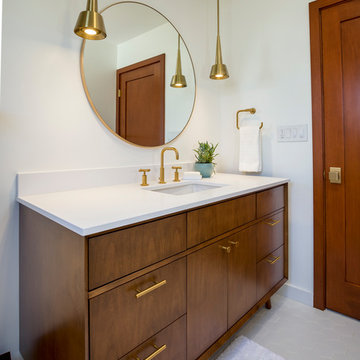
This project is a whole home remodel that is being completed in 2 phases. The first phase included this bathroom remodel. The whole home will maintain the Mid Century styling. The cabinets are stained in Alder Wood. The countertop is Ceasarstone in Pure White. The shower features Kohler Purist Fixtures in Vibrant Modern Brushed Gold finish. The flooring is Large Hexagon Tile from Dal Tile. The decorative tile is Wayfair “Illica” ceramic. The lighting is Mid-Century pendent lights. The vanity is custom made with traditional mid-century tapered legs. The next phase of the project will be added once it is completed.
Read the article here: https://www.houzz.com/ideabooks/82478496
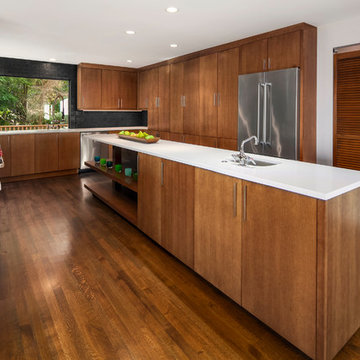
Large midcentury kitchen in Seattle with an undermount sink, flat-panel cabinets, quartz benchtops, black splashback, cement tile splashback, stainless steel appliances, medium hardwood floors, with island, medium wood cabinets and brown floor.
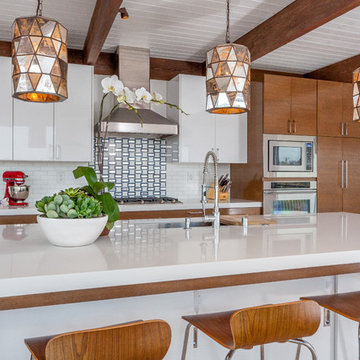
Beautiful, expansive Midcentury Modern family home located in Dover Shores, Newport Beach, California. This home was gutted to the studs, opened up to take advantage of its gorgeous views and designed for a family with young children. Every effort was taken to preserve the home's integral Midcentury Modern bones while adding the most functional and elegant modern amenities. Photos: David Cairns, The OC Image

This built-in closet system allows for a larger bedroom space while still creating plenty of storage.
This is an example of a midcentury storage and wardrobe in Seattle with flat-panel cabinets, medium wood cabinets, light hardwood floors and wood.
This is an example of a midcentury storage and wardrobe in Seattle with flat-panel cabinets, medium wood cabinets, light hardwood floors and wood.
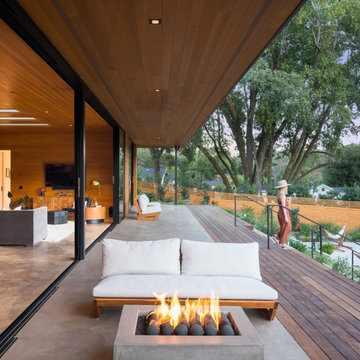
Photo of a mid-sized midcentury backyard deck in San Francisco with a fire feature.
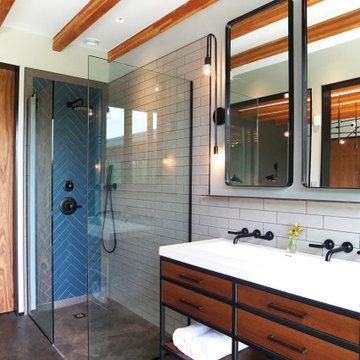
Photo of a midcentury 3/4 bathroom in New York with medium wood cabinets, a corner shower, blue tile, white tile, subway tile, grey walls, a trough sink, grey floor, an open shower, concrete floors and flat-panel cabinets.
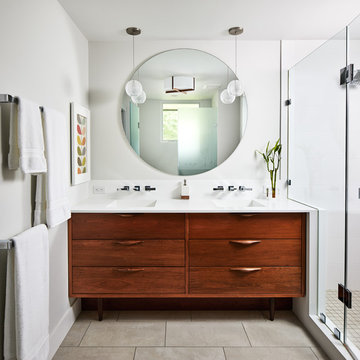
Inspiration for a large midcentury master bathroom in DC Metro with medium wood cabinets, ceramic floors, solid surface benchtops, grey floor, a hinged shower door, white benchtops, an alcove shower, white tile, grey walls, an integrated sink and flat-panel cabinets.
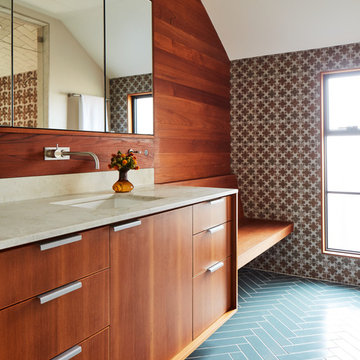
John Merkl
This is an example of a midcentury 3/4 bathroom in San Francisco with flat-panel cabinets, dark wood cabinets, multi-coloured tile, brown walls, an undermount sink, blue floor, a hinged shower door and beige benchtops.
This is an example of a midcentury 3/4 bathroom in San Francisco with flat-panel cabinets, dark wood cabinets, multi-coloured tile, brown walls, an undermount sink, blue floor, a hinged shower door and beige benchtops.
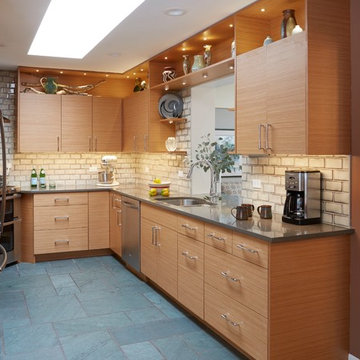
Inspiration for a mid-sized midcentury galley separate kitchen in Chicago with a double-bowl sink, flat-panel cabinets, medium wood cabinets, quartz benchtops, beige splashback, subway tile splashback, stainless steel appliances, slate floors, no island and blue floor.
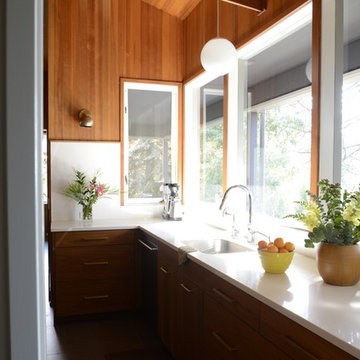
Photo of a mid-sized midcentury l-shaped open plan kitchen in Portland with an undermount sink, flat-panel cabinets, medium wood cabinets, quartz benchtops, white splashback, stainless steel appliances, porcelain floors, with island and grey floor.
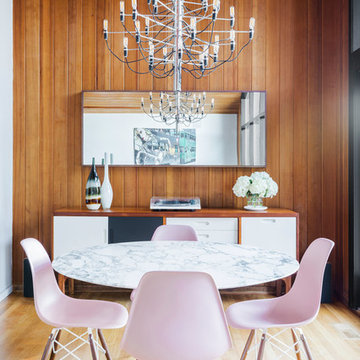
The architecture of this mid-century ranch in Portland’s West Hills oozes modernism’s core values. We wanted to focus on areas of the home that didn’t maximize the architectural beauty. The Client—a family of three, with Lucy the Great Dane, wanted to improve what was existing and update the kitchen and Jack and Jill Bathrooms, add some cool storage solutions and generally revamp the house.
We totally reimagined the entry to provide a “wow” moment for all to enjoy whilst entering the property. A giant pivot door was used to replace the dated solid wood door and side light.
We designed and built new open cabinetry in the kitchen allowing for more light in what was a dark spot. The kitchen got a makeover by reconfiguring the key elements and new concrete flooring, new stove, hood, bar, counter top, and a new lighting plan.
Our work on the Humphrey House was featured in Dwell Magazine.

Deep and vibrant, this tropical leaf wallpaper turned a small powder room into a showstopper. The wood vanity is topped with a marble countertop + backsplash and adorned with a gold faucet. A recessed medicine cabinet is flanked by two sconces with painted shades to keep things moody.
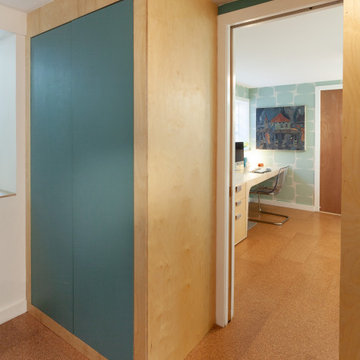
Design ideas for a mid-sized midcentury home studio in Detroit with blue walls, cork floors, a freestanding desk, brown floor and wallpaper.
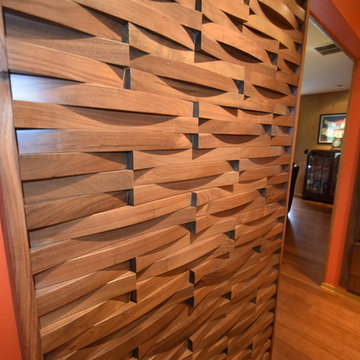
Custom Walnut Cabinets with a tapered Island and custom Cocktail Bar
Photo of a large midcentury galley eat-in kitchen in Portland with an undermount sink, flat-panel cabinets, dark wood cabinets, quartz benchtops, green splashback, subway tile splashback, stainless steel appliances, bamboo floors, with island and brown floor.
Photo of a large midcentury galley eat-in kitchen in Portland with an undermount sink, flat-panel cabinets, dark wood cabinets, quartz benchtops, green splashback, subway tile splashback, stainless steel appliances, bamboo floors, with island and brown floor.
3,045 Midcentury Home Design Photos
2



















