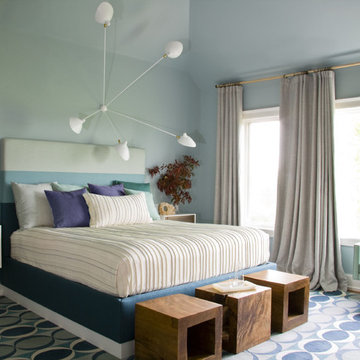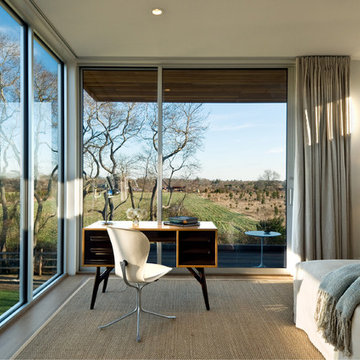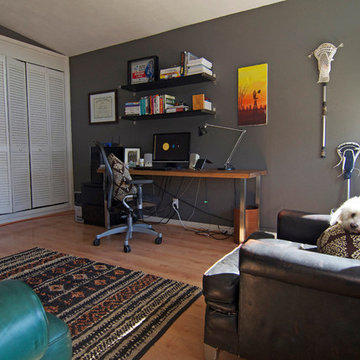30 Midcentury Home Design Photos
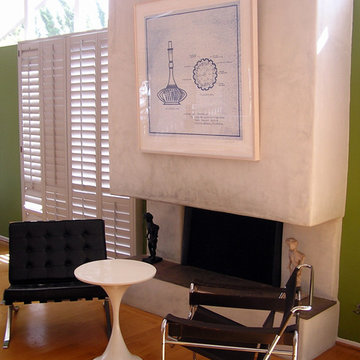
The living room, dining area and kitchen all blend together, in an artists' loft-style one-big-room / room without walls design that was popular in mid-century modern architecture.
One solution: create small groupings of furniture within the larger space. An original Wassily chair (designed by Marcel Breuer) and Barcelona chair (designed by Ludwig Mies van der Rohe) and an Eames tulip table make an intimate setting next to the fireplace. Hanging on the fireplace wall is a Mark Bennett print designed for Wirsching, who is a fan of the old TV series, I Dream of Jeannie. Bennett is a world-recognized contemporary artist who is a friend of Hoffman and Wirsching from L.A.
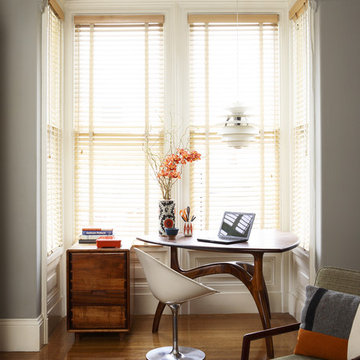
Photos Courtesy of Sharon Risedorph & Michelle Wilson (Sunset Books)
Midcentury bedroom in San Francisco with grey walls and medium hardwood floors.
Midcentury bedroom in San Francisco with grey walls and medium hardwood floors.
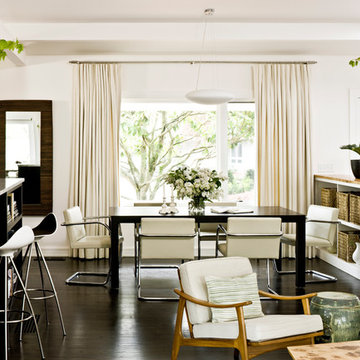
Inspiration for a midcentury dining room in Portland with white walls.
Find the right local pro for your project
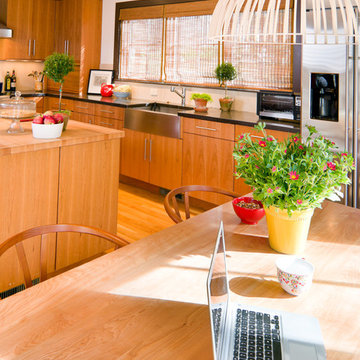
New and vintage furniture & accessories, infused with color, create a warm “lived in” feeling for an active family’s new home.
This is an example of a midcentury kitchen in Boston with stainless steel appliances, a farmhouse sink, flat-panel cabinets, medium wood cabinets and wood benchtops.
This is an example of a midcentury kitchen in Boston with stainless steel appliances, a farmhouse sink, flat-panel cabinets, medium wood cabinets and wood benchtops.
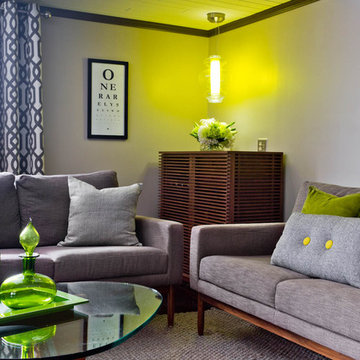
Rikki Snyder © 2013 Houzz
Designed by: Semerjian Interiors
Inspiration for a midcentury living room in Philadelphia with grey walls.
Inspiration for a midcentury living room in Philadelphia with grey walls.
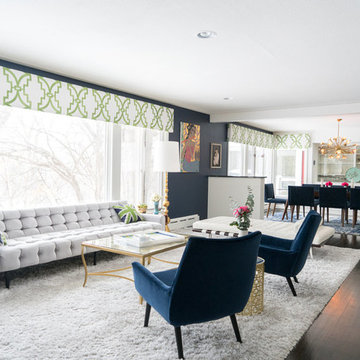
Mid-Century Modern Living Room
Inspiration for a midcentury formal open concept living room in Minneapolis with blue walls and dark hardwood floors.
Inspiration for a midcentury formal open concept living room in Minneapolis with blue walls and dark hardwood floors.
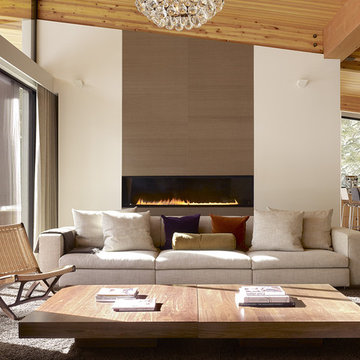
Design ideas for a midcentury living room in Sacramento with a ribbon fireplace.
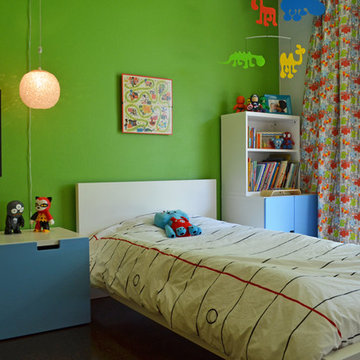
Photo: Sarah Greenman © 2013 Houzz
Design ideas for a midcentury kids' bedroom for kids 4-10 years old and boys in Dallas with green walls.
Design ideas for a midcentury kids' bedroom for kids 4-10 years old and boys in Dallas with green walls.
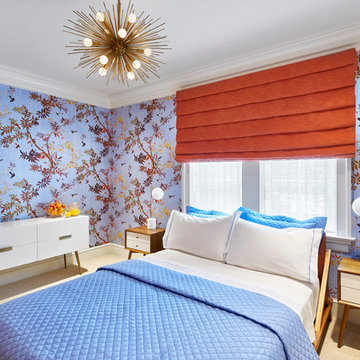
Photo of a mid-sized midcentury guest bedroom in New York with multi-coloured walls, carpet and beige floor.
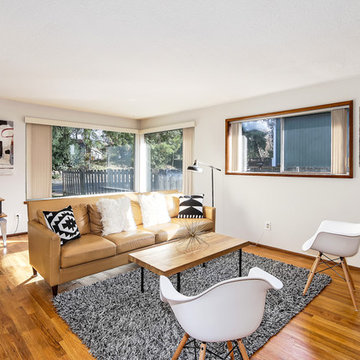
christophe servieres Shot2Sell
Design ideas for a midcentury formal living room in Seattle with grey walls, medium hardwood floors, a standard fireplace and a brick fireplace surround.
Design ideas for a midcentury formal living room in Seattle with grey walls, medium hardwood floors, a standard fireplace and a brick fireplace surround.
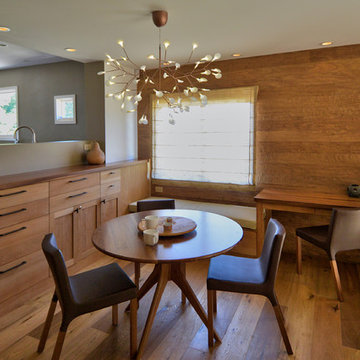
This space started out as a 2 car garage! The large garage door openings were replaced with Nana folding doors to create the indoor / outdoor flow to planned courtyard and adjacent guesthouse. An additional Nana door was added to the front side to open up the corner and take advantage of the sweeping vineyard views and new swimming pool.
The garage had challenging spatial limitations due to existing structural and plumbing. We had to negotiate around these items in our space planning to keep things respectful of budget. Zeitgeist transformed this garage into 4 unique living zones (kids area / guest nook / music / afromosia lounge) to work both independently and collectively for the family and numerous weekend guests.
Bringing the outdoors in through these expansive Nana doors which virtually disappear as they fold out of the way, was key to connecting the living space with the adjacent courtyard. Across this shared court, identical flooring materials flow seamlessly in and out from the main living space to the new pool house and guest quarters aiding to the indoor / outdoor sensibility and the special sense of place.
While the client's are city dwellers during the week with modern urban aesthetics, as their country retreat, they definitely wanted a more earthy, relaxed character fitting into the Sonoma County lifestyle. We kept things fresh, simple and in the zeitgeist by using many natural materials, with the interest coming from texture and beautiful forms. We integrated oiled oak floors with afromosia hand scrapped wall paneling, teak cabinetry and several custom walnut furnishings. The wall finish (where not afromosia) is a hand trowled natural pigment also by a local artisan.
Vern Nelson, Photography
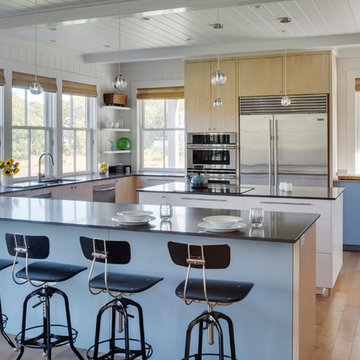
This is an example of a large midcentury u-shaped eat-in kitchen in Boston with an undermount sink, flat-panel cabinets, stainless steel appliances, light hardwood floors, blue cabinets, with island and brown floor.
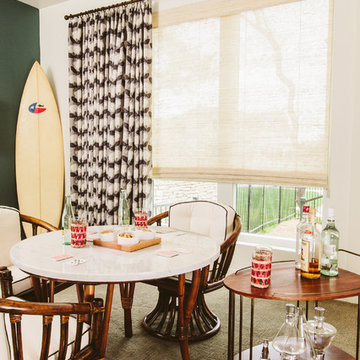
Matthew Niemann
This is an example of a midcentury dining room in Austin with carpet.
This is an example of a midcentury dining room in Austin with carpet.
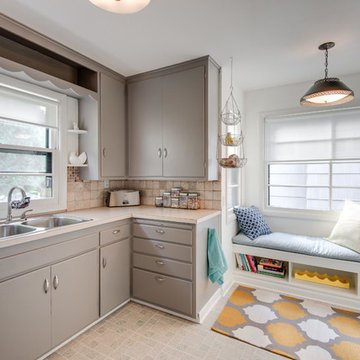
MC Imagery
Midcentury kitchen in Portland with a double-bowl sink, flat-panel cabinets, grey cabinets and beige splashback.
Midcentury kitchen in Portland with a double-bowl sink, flat-panel cabinets, grey cabinets and beige splashback.
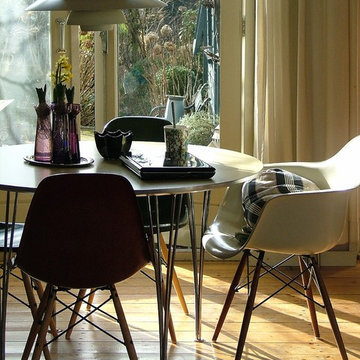
This is an example of a midcentury dining room in Amsterdam with medium hardwood floors.
30 Midcentury Home Design Photos
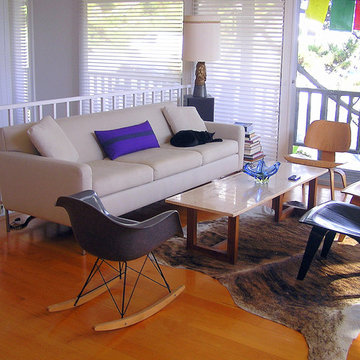
Lisa Hallett Taylor © 2012 Houzz
Photo of a mid-sized midcentury loft-style living room in Orange County with medium hardwood floors.
Photo of a mid-sized midcentury loft-style living room in Orange County with medium hardwood floors.
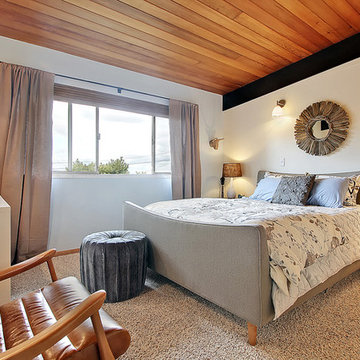
Photography by Tucker English, Styling by Stephanie Fisher Designs.
Midcentury bedroom in Seattle with white walls, carpet and no fireplace.
Midcentury bedroom in Seattle with white walls, carpet and no fireplace.
1
