109 Midcentury Home Design Photos
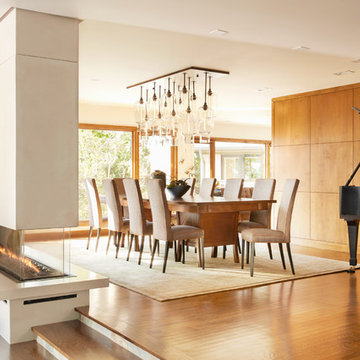
A modern glass fireplace an Ortal Space Creator 120 organically separates this sunken den and dining room. A set of three glazed vases in shades of amber, chartreuse and olive stand on the cream concrete hearth. Wide flagstone steps capped with oak slabs lead the way to the dining room. The base of the espresso stained dining table is accented with zebra wood and rests on an ombre rug in shades of soft green and orange. The table’s centerpiece is a hammered pot filled with greenery. Hanging above the table is a striking modern light fixture with glass globes. The ivory walls and ceiling are punctuated with warm, honey stained alder trim. Orange piping against a tone on tone chocolate fabric covers the dining chairs paying homage to the warm tones of the stained oak floor. The ebony chair legs coordinate with the black of the baby grand piano which stands at the ready for anyone eager to play the room a tune.
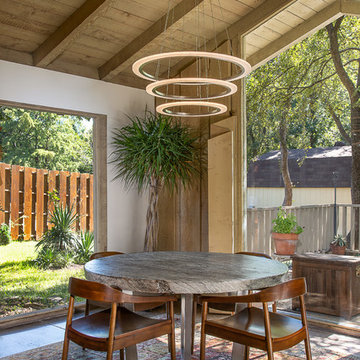
The family who has owned this home for twenty years was ready for modern update! Concrete floors were restained and cedar walls were kept intact, but kitchen was completely updated with high end appliances and sleek cabinets, and brand new furnishings were added to showcase the couple's favorite things.
Troy Grant, Epic Photo
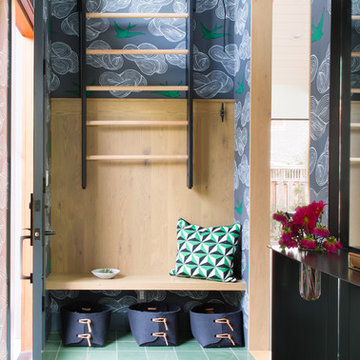
Design ideas for a midcentury vestibule in San Francisco with multi-coloured walls and green floor.
Find the right local pro for your project
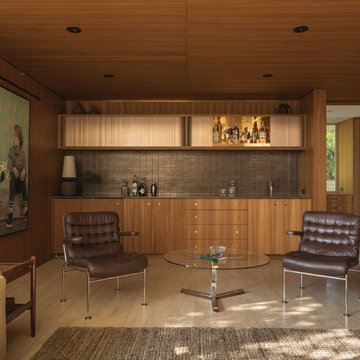
photography: francis dreis
Midcentury single-wall wet bar in Los Angeles with flat-panel cabinets, medium wood cabinets, brown splashback, metal splashback, beige floor and brown benchtop.
Midcentury single-wall wet bar in Los Angeles with flat-panel cabinets, medium wood cabinets, brown splashback, metal splashback, beige floor and brown benchtop.
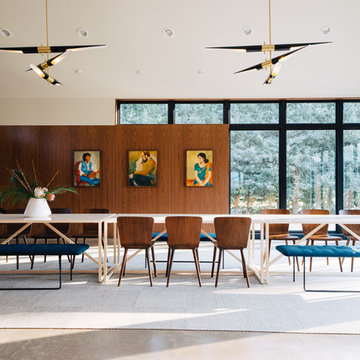
This is an example of a midcentury dining room in Louisville with white walls, concrete floors, a hanging fireplace and grey floor.
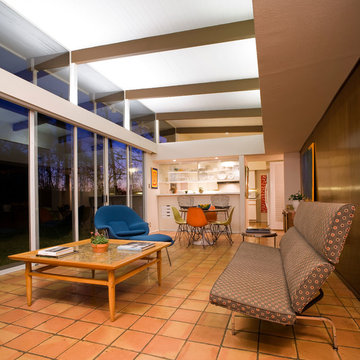
Benjamin Hill Photography
Inspiration for a midcentury living room in Houston with brown walls.
Inspiration for a midcentury living room in Houston with brown walls.
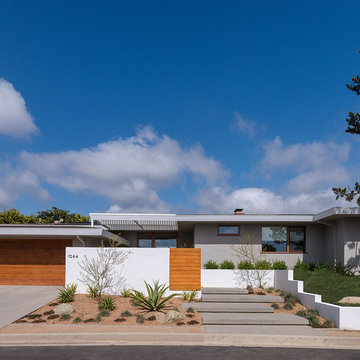
Landscape Design by Ryan Gates and Joel Lichtenwalter, www.growoutdoordesign.com
Photo of a mid-sized midcentury one-storey concrete house exterior in Los Angeles with a flat roof.
Photo of a mid-sized midcentury one-storey concrete house exterior in Los Angeles with a flat roof.
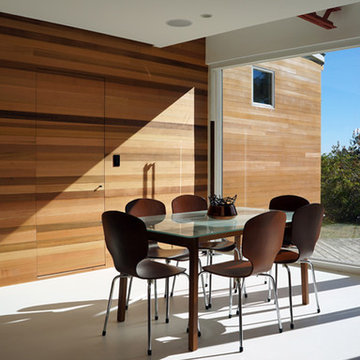
Renovated dining room in mid-century modern house.
Inspiration for a midcentury separate dining room in New York.
Inspiration for a midcentury separate dining room in New York.
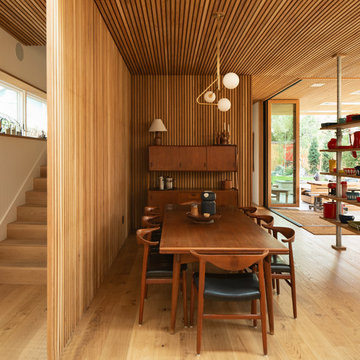
Dane Cronin
Inspiration for a midcentury open plan dining in Denver with light hardwood floors and no fireplace.
Inspiration for a midcentury open plan dining in Denver with light hardwood floors and no fireplace.
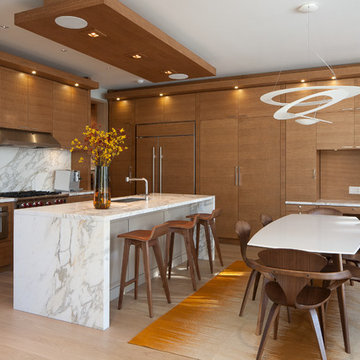
Design ideas for a large midcentury l-shaped eat-in kitchen in Toronto with light hardwood floors, a single-bowl sink, flat-panel cabinets, medium wood cabinets, marble benchtops, grey splashback, stone slab splashback, stainless steel appliances and with island.
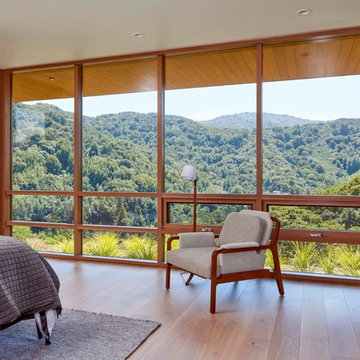
This contemporary project is set in the stunning backdrop of Los Altos Hills. The client's desire for a serene calm space guided our approach with carefully curated pieces that supported the minimalist architecture. Clean Italian furnishings act as an extension of the home's lines and create seamless interior balance.
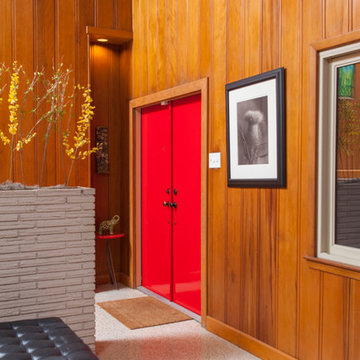
Andrew Sherman
Photo of a midcentury entryway in Atlanta with a double front door and a red front door.
Photo of a midcentury entryway in Atlanta with a double front door and a red front door.
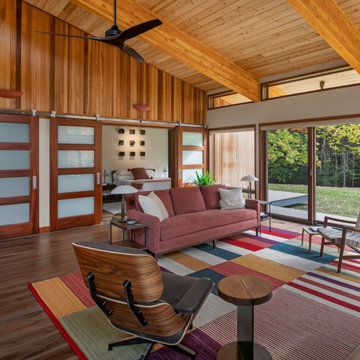
Inspiration for a midcentury open concept living room in Boston with white walls, dark hardwood floors and brown floor.
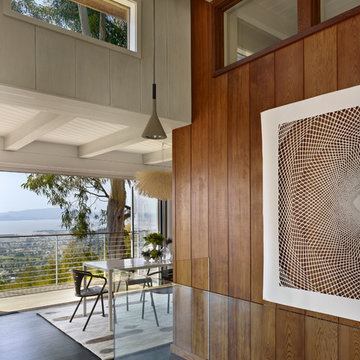
restored old growth redwood wall with whitewashed redwood ceiling
photo bruce damonte
This is an example of a midcentury dining room in San Francisco with dark hardwood floors.
This is an example of a midcentury dining room in San Francisco with dark hardwood floors.
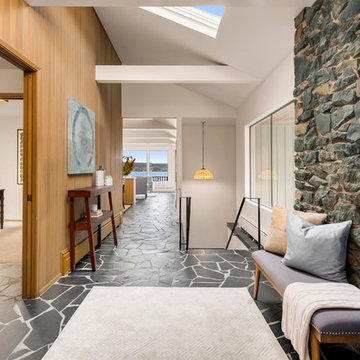
Photo of a large midcentury foyer in Seattle with slate floors, a double front door, a red front door, black floor and white walls.
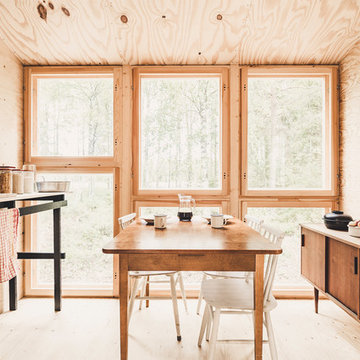
Photo of a midcentury separate dining room in Hamburg with light hardwood floors.
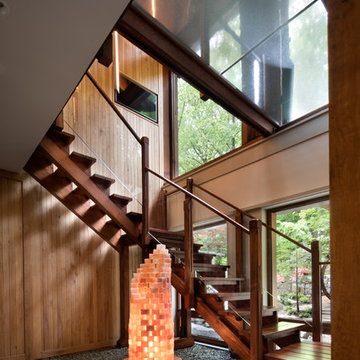
Built by the founder of Dansk, Beckoning Path lies in wonderfully landscaped grounds overlooking a private pond. Taconic Builders was privileged to renovate the property for its current owner.
Architect: Barlis Wedlick Architect
Photo Credit: Peter Aarron/ Esto
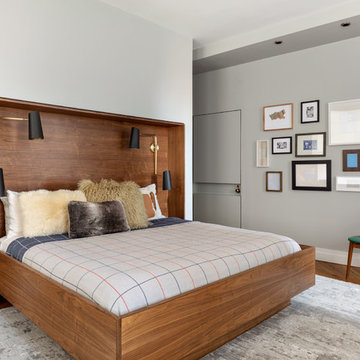
Inspiration for a midcentury master bedroom in New York with grey walls, medium hardwood floors and no fireplace.
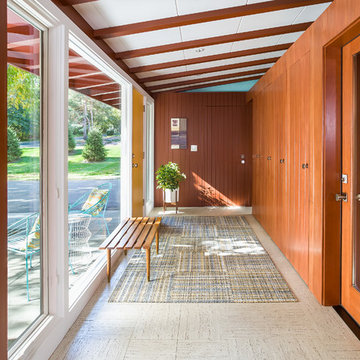
Andrea Rugg Photography
This is an example of a midcentury entryway in Minneapolis with a single front door and a yellow front door.
This is an example of a midcentury entryway in Minneapolis with a single front door and a yellow front door.
109 Midcentury Home Design Photos
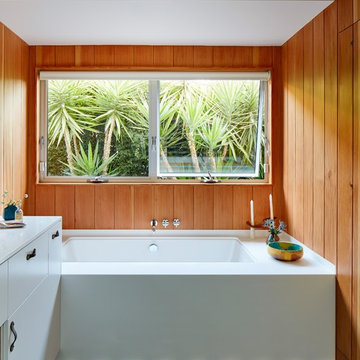
Midcentury master bathroom in Los Angeles with flat-panel cabinets, white cabinets, an undermount tub, brown walls, multi-coloured floor and white benchtops.
1


















