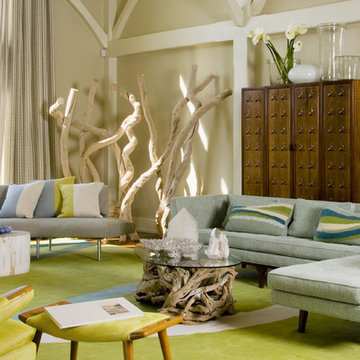3,570 Midcentury Home Design Photos
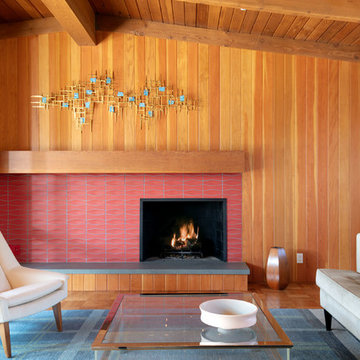
The original firebox was saved and a new tile surround was added. The new mantle is made of an original ceiling beam that was removed for the remodel. The hearth is bluestone.
Tile from Heath Ceramics in LA.
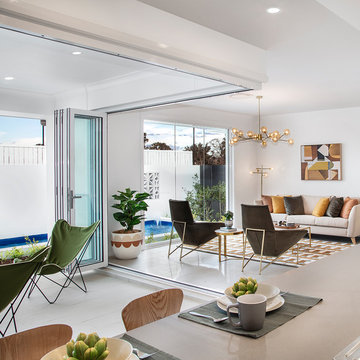
Floor to ceiling windows allow for the outdoors to feature throughout this open plan living space. The stunning Mid-Century Modern furniture throughout is accented with chorme and metal finishes for a fresh and fun way to showcase this style.
Find the right local pro for your project
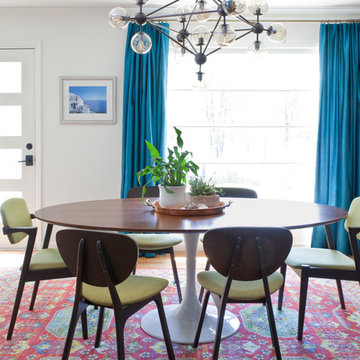
Photo of a midcentury dining room in Atlanta with white walls, medium hardwood floors and brown floor.
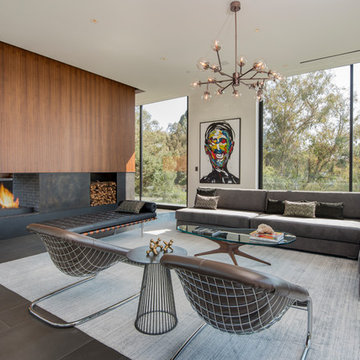
Inspiration for a midcentury open concept living room in Other with white walls, a ribbon fireplace and grey floor.
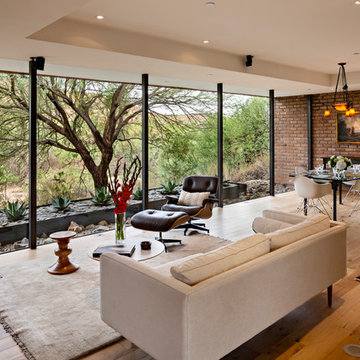
Embracing the organic, wild aesthetic of the Arizona desert, this home offers thoughtful landscape architecture that enhances the native palette without a single irrigation drip line.
Landscape Architect: Greey|Pickett
Architect: Clint Miller Architect
Landscape Contractor: Premier Environments
Photography: Steve Thompson
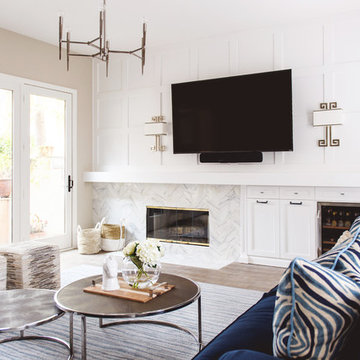
Midcentury enclosed living room in San Diego with beige walls, light hardwood floors, a standard fireplace, a stone fireplace surround and a wall-mounted tv.
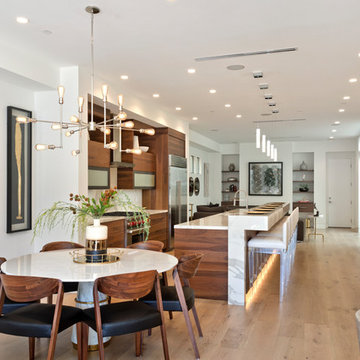
Mid-sized midcentury separate dining room in Orange County with light hardwood floors, beige floor, white walls and no fireplace.
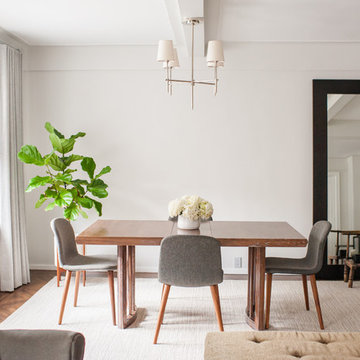
Photography by Anna Herbst
Design ideas for a mid-sized midcentury open plan dining in New York with grey walls, dark hardwood floors, no fireplace and brown floor.
Design ideas for a mid-sized midcentury open plan dining in New York with grey walls, dark hardwood floors, no fireplace and brown floor.
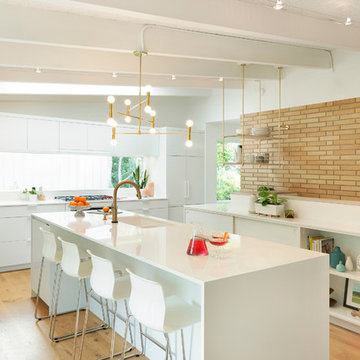
Spacecrafting Photography
Mid-sized midcentury kitchen in Minneapolis with an undermount sink, flat-panel cabinets, white cabinets, quartz benchtops, glass sheet splashback, stainless steel appliances, medium hardwood floors and with island.
Mid-sized midcentury kitchen in Minneapolis with an undermount sink, flat-panel cabinets, white cabinets, quartz benchtops, glass sheet splashback, stainless steel appliances, medium hardwood floors and with island.
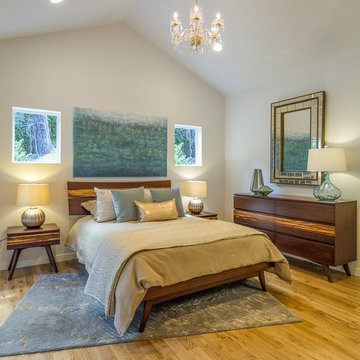
Erik Bishoff Photography
Brian Murry Homes
Small midcentury master bedroom in Other with white walls.
Small midcentury master bedroom in Other with white walls.
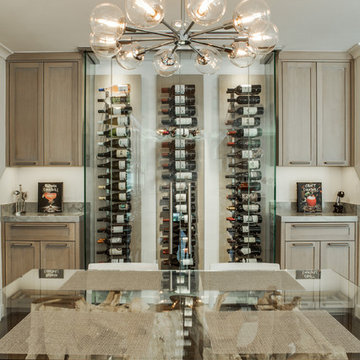
The custom wine refrigerator is the clear focal point in this dining room, framed by sea pearl quartzite countertops and shaker cabinets.
Cabinets were custom built by Chandler in a shaker style with narrow 2" recessed panel and painted in a sherwin williams paint called silverplate in eggshell finish. The hardware was ordered through topknobs in the pennington style, various sizes used.
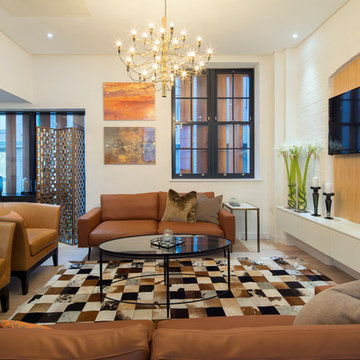
Tony Murray
Inspiration for a midcentury formal living room in London with white walls and a wall-mounted tv.
Inspiration for a midcentury formal living room in London with white walls and a wall-mounted tv.
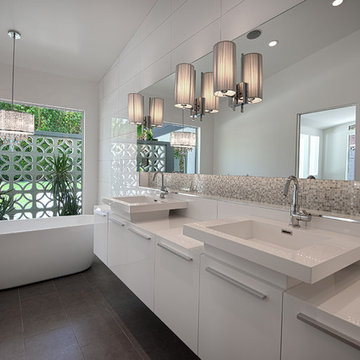
Ketchum Photography
This is an example of a midcentury bathroom in Other with a vessel sink, flat-panel cabinets, white cabinets, a freestanding tub, gray tile and mosaic tile.
This is an example of a midcentury bathroom in Other with a vessel sink, flat-panel cabinets, white cabinets, a freestanding tub, gray tile and mosaic tile.
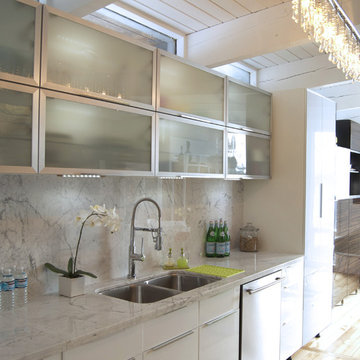
The kitchen was completely renovated to capture the spirit of modern design within the confines of mid century modern architecture.
Design ideas for a midcentury home design in Other.
Design ideas for a midcentury home design in Other.
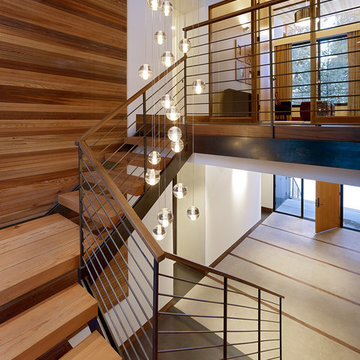
This is an example of a midcentury wood staircase in Sacramento with open risers.
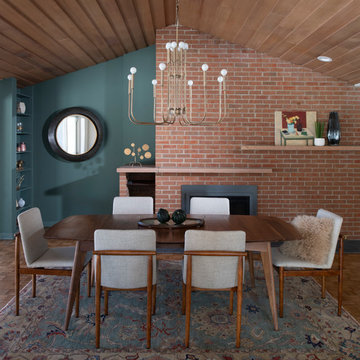
Scott Amundson
Design ideas for a large midcentury kitchen/dining combo in Minneapolis with green walls, a standard fireplace, a brick fireplace surround, brown floor and medium hardwood floors.
Design ideas for a large midcentury kitchen/dining combo in Minneapolis with green walls, a standard fireplace, a brick fireplace surround, brown floor and medium hardwood floors.
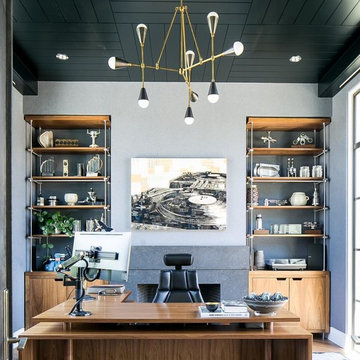
Builder- Patterson Custom Homes
Finish Carpentry- Bo Thayer, Moonwood Homes
Architect: Brandon Architects
Interior Designer: Bonesteel Trout Hall
Photographer: Ryan Garvin; David Tosti
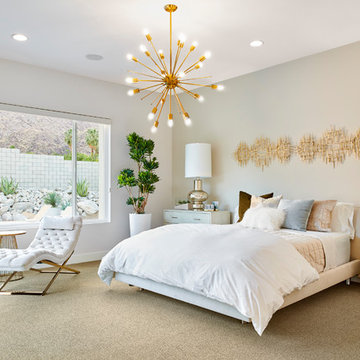
Residence 2 at Skye Palm Springs
Photo of a midcentury master bedroom in Orange County with beige walls, carpet, no fireplace and beige floor.
Photo of a midcentury master bedroom in Orange County with beige walls, carpet, no fireplace and beige floor.
3,570 Midcentury Home Design Photos
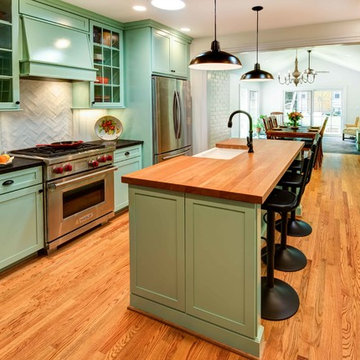
The homeowners, who were expecting their first child, were interested in expanding their current 2 bedroom/2 bathroom house for their growing family. They also wanted to retain the character of their 1940 era inside-the-beltline home. Wood Wise designer Kathy Walker worked with the clients on several design options to meet their list of requirements. The final plan includes adding 2 bedrooms, 1 bathroom, a new dining room, and sunroom. The existing kitchen and dining rooms were remodeled to create a new central kitchen with a large walk-in pantry with sink. The custom aqua color of the kitchen cabinets recalls period turquoise kitchens. The exterior of the home was updated with paint and a new standing-seam metal roof to complete the remodel.
Wood Wise provided all design. Kathy Walker designed the cabinet plan and assisted homeowners with all showroom selections.
Stuart Jones Photography
1



















