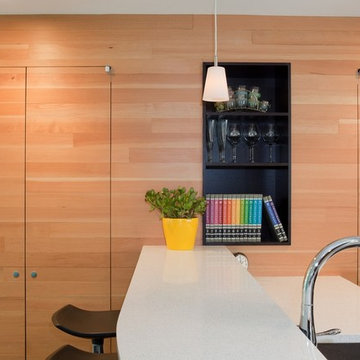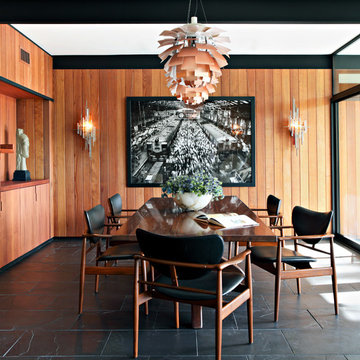20 Midcentury Home Design Photos
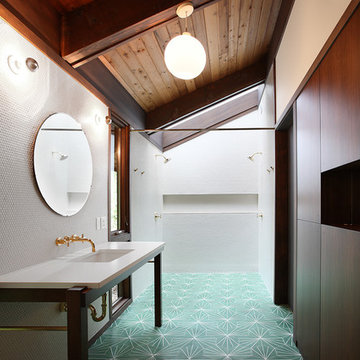
Midcentury 3/4 bathroom in Seattle with an undermount sink, flat-panel cabinets, dark wood cabinets, a double shower, white tile and turquoise floor.
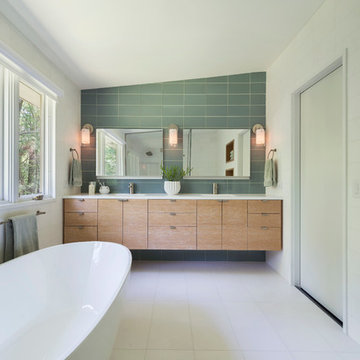
This remodel of a mid century gem is located in the town of Lincoln, MA a hot bed of modernist homes inspired by Gropius’ own house built nearby in the 1940’s. By the time the house was built, modernism had evolved from the Gropius era, to incorporate the rural vibe of Lincoln with spectacular exposed wooden beams and deep overhangs.
The design rejects the traditional New England house with its enclosing wall and inward posture. The low pitched roofs, open floor plan, and large windows openings connect the house to nature to make the most of its rural setting. The bathroom floor and walls are white Thassos marble.
Photo by: Nat Rea Photography
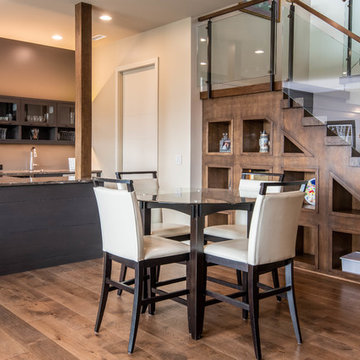
Design ideas for a large midcentury l-shaped seated home bar in Other with dark hardwood floors, an undermount sink and brown floor.
Find the right local pro for your project
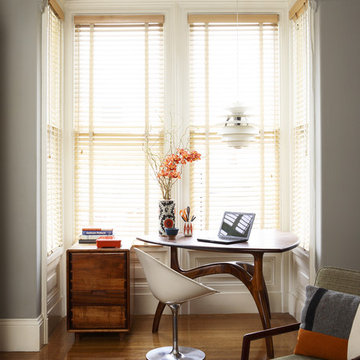
Photos Courtesy of Sharon Risedorph & Michelle Wilson (Sunset Books)
Midcentury bedroom in San Francisco with grey walls and medium hardwood floors.
Midcentury bedroom in San Francisco with grey walls and medium hardwood floors.
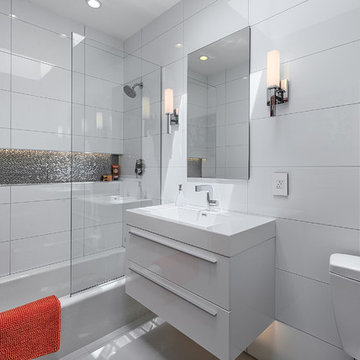
Design ideas for a midcentury 3/4 bathroom in Los Angeles with an integrated sink, flat-panel cabinets, white cabinets, an alcove shower and white tile.
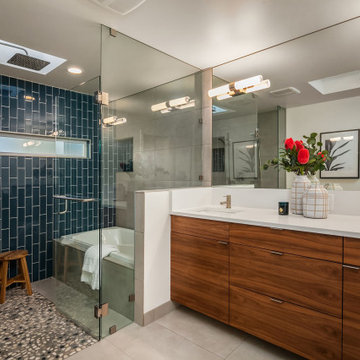
Large midcentury master wet room bathroom in Seattle with flat-panel cabinets, dark wood cabinets, a drop-in tub, porcelain tile, white walls, porcelain floors, engineered quartz benchtops, white floor, a hinged shower door, white benchtops, blue tile and an undermount sink.
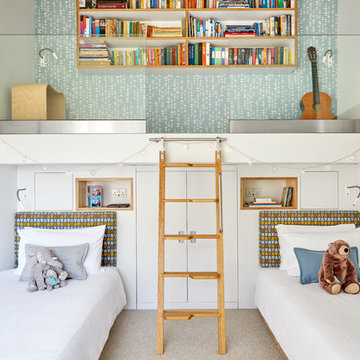
Anna Stathaki
Inspiration for a mid-sized midcentury gender-neutral kids' bedroom for kids 4-10 years old in Surrey with white walls, carpet and beige floor.
Inspiration for a mid-sized midcentury gender-neutral kids' bedroom for kids 4-10 years old in Surrey with white walls, carpet and beige floor.
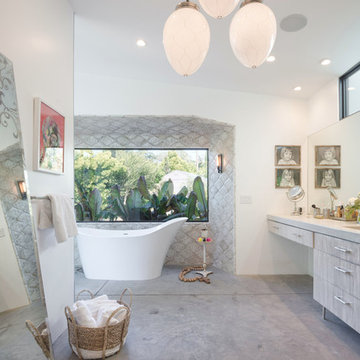
Photo of a large midcentury master bathroom in Los Angeles with flat-panel cabinets, light wood cabinets, white walls, an integrated sink, a freestanding tub, grey floor and concrete floors.

Inspiration for a midcentury 3/4 bathroom in Berlin with an alcove tub, a shower/bathtub combo, orange tile, orange walls, an integrated sink, concrete benchtops, an open shower, grey benchtops, a single vanity and a niche.
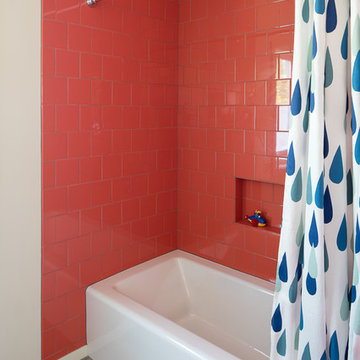
Design ideas for a midcentury kids bathroom in Portland with an alcove tub, a shower/bathtub combo, pink tile, beige walls, multi-coloured floor and a shower curtain.
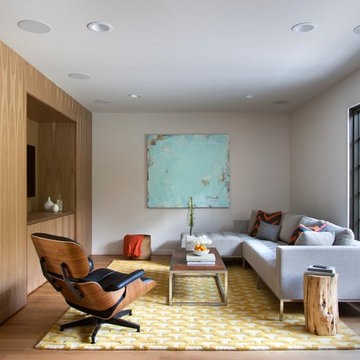
Ryann Ford Photography
Midcentury family room in Austin with medium hardwood floors and a wall-mounted tv.
Midcentury family room in Austin with medium hardwood floors and a wall-mounted tv.
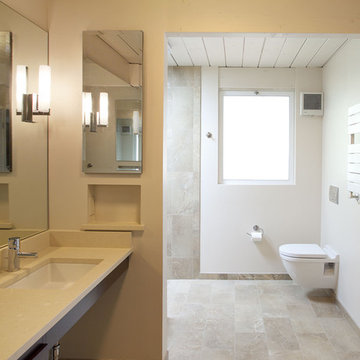
photos ©2012 Mariko Reed
Design ideas for a midcentury bathroom in San Francisco with a wall-mount toilet.
Design ideas for a midcentury bathroom in San Francisco with a wall-mount toilet.
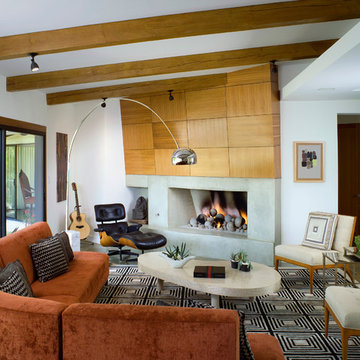
kenhaden.com Photography
Large midcentury living room in Santa Barbara with a standard fireplace.
Large midcentury living room in Santa Barbara with a standard fireplace.
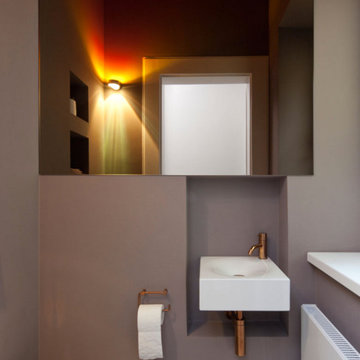
Design ideas for a mid-sized midcentury powder room in Munich with grey walls and a wall-mount sink.
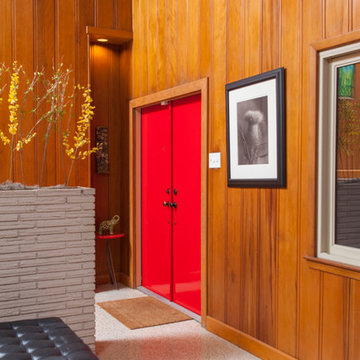
Andrew Sherman
Photo of a midcentury entryway in Atlanta with a double front door and a red front door.
Photo of a midcentury entryway in Atlanta with a double front door and a red front door.
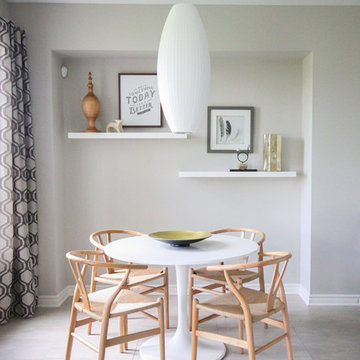
In November 2013 we were contacted by Richcraft, one of Ottawa's largest developers to inquire if we would be interested in staging their new showcase of single and town homes in the ever expanding Riverside south community. Although the project seemed intimidating at first ( 9 houses in a tight time frame), this was a designers dream and an offer and challenge we joyfully accepted.
Seen here is the Byron. For this model we were inspired by the clean lines of the kitchen cabinets and the overall feel of the layout. We decided to go for a mid century theme decor starting with a bold retro pattern mural that our painter executed perfectly! Gold hits, classic chairs and our favorite light fixtures were then brought in to complete the look.
Photos: Sacha Leclair
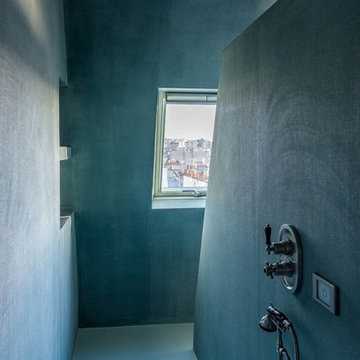
Christophe Rouffio
Design ideas for a mid-sized midcentury 3/4 bathroom in Paris with an alcove shower and blue walls.
Design ideas for a mid-sized midcentury 3/4 bathroom in Paris with an alcove shower and blue walls.
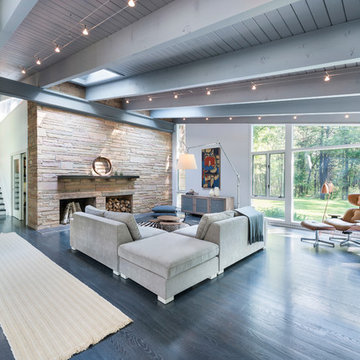
This remodel of a mid century gem is located in the town of Lincoln, MA a hot bed of modernist homes inspired by Gropius’ own house built nearby in the 1940’s. By the time the house was built, modernism had evolved from the Gropius era, to incorporate the rural vibe of Lincoln with spectacular exposed wooden beams and deep overhangs.
The design rejects the traditional New England house with its enclosing wall and inward posture. The low pitched roofs, open floor plan, and large windows openings connect the house to nature to make the most of its rural setting.
Photo by: Nat Rea Photography
20 Midcentury Home Design Photos
1



















