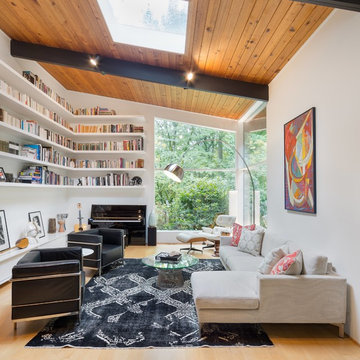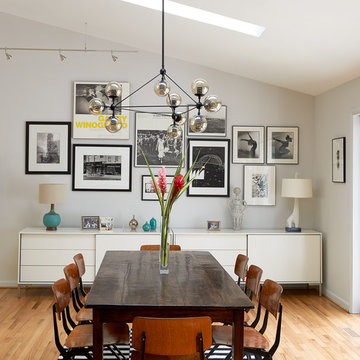220 Midcentury Home Design Photos
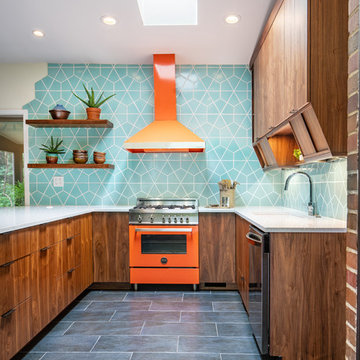
Beautiful kitchen remodel in a 1950's mis century modern home in Yellow Springs Ohio The Teal accent tile really sets off the bright orange range hood and stove.
Photo Credit, Kelly Settle Kelly Ann Photography
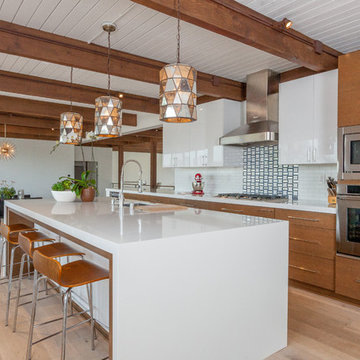
Beautiful, expansive Midcentury Modern family home located in Dover Shores, Newport Beach, California. This home was gutted to the studs, opened up to take advantage of its gorgeous views and designed for a family with young children. Every effort was taken to preserve the home's integral Midcentury Modern bones while adding the most functional and elegant modern amenities. Photos: David Cairns, The OC Image
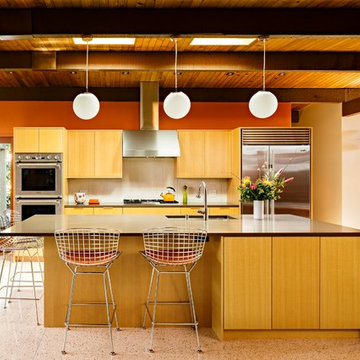
Lincoln Barbour
This is an example of a mid-sized midcentury galley open plan kitchen in Portland with an undermount sink, flat-panel cabinets, medium wood cabinets, quartz benchtops, white splashback, ceramic splashback, stainless steel appliances, terrazzo floors, with island and multi-coloured floor.
This is an example of a mid-sized midcentury galley open plan kitchen in Portland with an undermount sink, flat-panel cabinets, medium wood cabinets, quartz benchtops, white splashback, ceramic splashback, stainless steel appliances, terrazzo floors, with island and multi-coloured floor.
Find the right local pro for your project
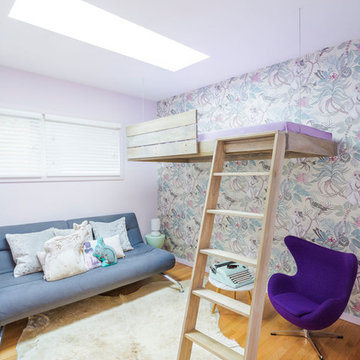
The architecture of this mid-century ranch in Portland’s West Hills oozes modernism’s core values. We wanted to focus on areas of the home that didn’t maximize the architectural beauty. The Client—a family of three, with Lucy the Great Dane, wanted to improve what was existing and update the kitchen and Jack and Jill Bathrooms, add some cool storage solutions and generally revamp the house.
We totally reimagined the entry to provide a “wow” moment for all to enjoy whilst entering the property. A giant pivot door was used to replace the dated solid wood door and side light.
We designed and built new open cabinetry in the kitchen allowing for more light in what was a dark spot. The kitchen got a makeover by reconfiguring the key elements and new concrete flooring, new stove, hood, bar, counter top, and a new lighting plan.
Our work on the Humphrey House was featured in Dwell Magazine.
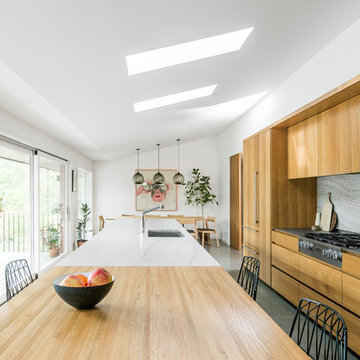
Photo credit: Rafael Soldi
Design ideas for a midcentury galley kitchen in Seattle with an undermount sink, flat-panel cabinets, medium wood cabinets, grey splashback, stone slab splashback, panelled appliances, with island, grey floor and grey benchtop.
Design ideas for a midcentury galley kitchen in Seattle with an undermount sink, flat-panel cabinets, medium wood cabinets, grey splashback, stone slab splashback, panelled appliances, with island, grey floor and grey benchtop.
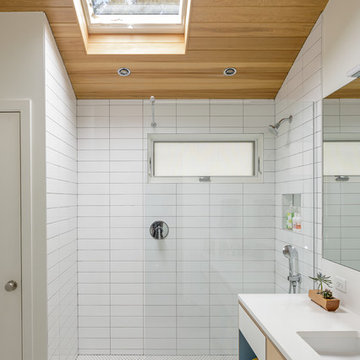
Lincoln Barbour
Design ideas for a midcentury 3/4 bathroom in Portland with flat-panel cabinets, light wood cabinets, white benchtops, an alcove shower, white tile, white walls, an undermount sink, white floor and an open shower.
Design ideas for a midcentury 3/4 bathroom in Portland with flat-panel cabinets, light wood cabinets, white benchtops, an alcove shower, white tile, white walls, an undermount sink, white floor and an open shower.
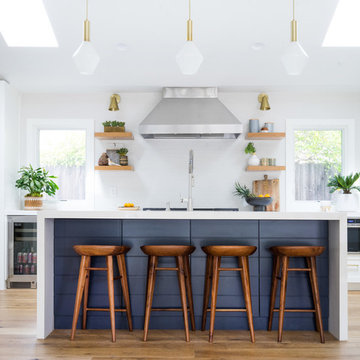
Lane Dittoe Photographs
[FIXE] design house interors
Inspiration for a mid-sized midcentury galley kitchen in Orange County with light hardwood floors, with island, white splashback and white benchtop.
Inspiration for a mid-sized midcentury galley kitchen in Orange County with light hardwood floors, with island, white splashback and white benchtop.
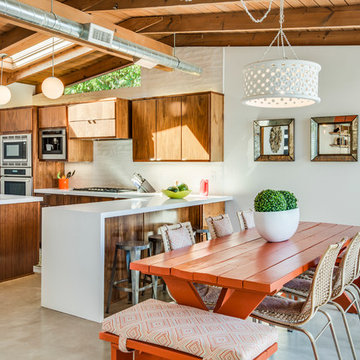
Mid-century kitchen, casual dining room
Mid-sized midcentury dining room in Los Angeles.
Mid-sized midcentury dining room in Los Angeles.
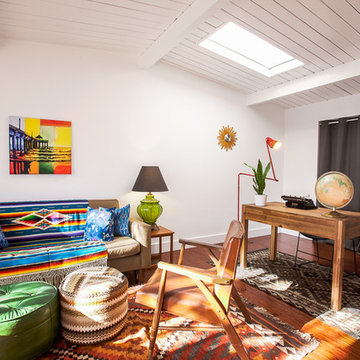
Rehab of mid century modern house, featuring bright, spacious den area with light hardwood flooring. Design, Construction Management and Staging by Carley Montgomery. Eric Charles Photography
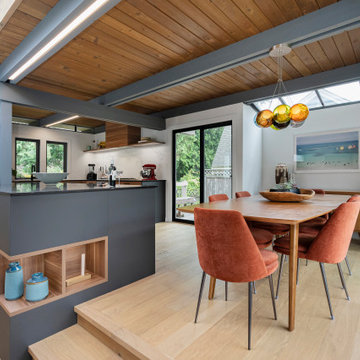
Photo of a midcentury open plan dining in Los Angeles with white walls, light hardwood floors and beige floor.
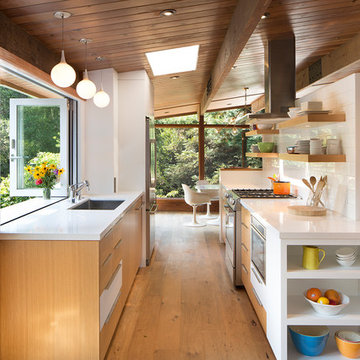
Inspiration for a midcentury galley kitchen in San Francisco with an undermount sink, flat-panel cabinets, medium wood cabinets, white splashback, subway tile splashback, stainless steel appliances, medium hardwood floors, a peninsula, brown floor and white benchtop.
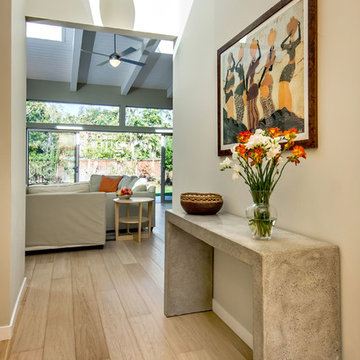
The Nelson Cigar Pendant Light in Entry of Palo Alto home reconstruction and addition gives a mid-century feel to what was originally a ranch home. Beyond the entry with a skylight is the great room with a vaulted ceiling which opens to the backyard.
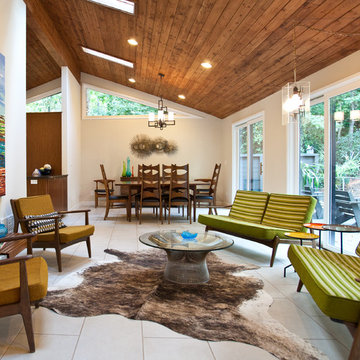
Atlanta mid-century modern home designed by Dencity LLC and built by Cablik Enterprises. Photo by AWH Photo & Design.
Design ideas for a midcentury living room in Atlanta with beige walls.
Design ideas for a midcentury living room in Atlanta with beige walls.
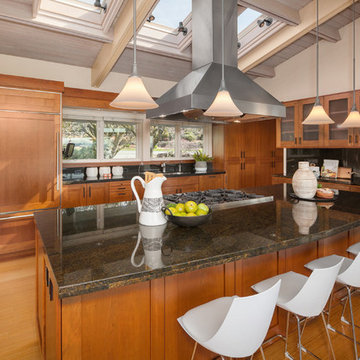
Remodeled kitchen in Midcentury modern home with a kitchen island and breakfast bar and wood-stained cabinets.
This is an example of a midcentury kitchen in Seattle with an undermount sink, shaker cabinets, medium wood cabinets, panelled appliances, medium hardwood floors, with island and black benchtop.
This is an example of a midcentury kitchen in Seattle with an undermount sink, shaker cabinets, medium wood cabinets, panelled appliances, medium hardwood floors, with island and black benchtop.
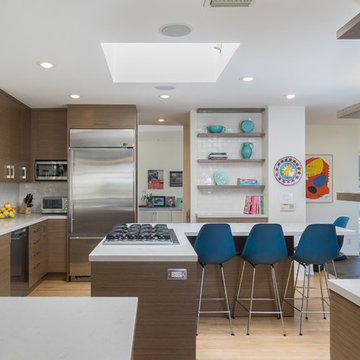
Mario Peixoto Photography
This is an example of a mid-sized midcentury u-shaped open plan kitchen in Los Angeles with an undermount sink, flat-panel cabinets, medium wood cabinets, quartz benchtops, white splashback, ceramic splashback, stainless steel appliances, light hardwood floors, with island and beige floor.
This is an example of a mid-sized midcentury u-shaped open plan kitchen in Los Angeles with an undermount sink, flat-panel cabinets, medium wood cabinets, quartz benchtops, white splashback, ceramic splashback, stainless steel appliances, light hardwood floors, with island and beige floor.
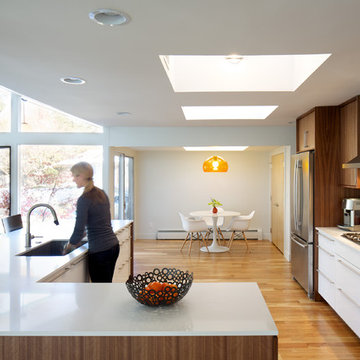
Custom designed and built kitchen. Gloss white lowers and Natural Walnut uppers/built-ins by Jeff Faine of AvenueTwo:Design. www.avetwo.com New breakfast nook beyond.
All photography by:
www.davidlauerphotography.com
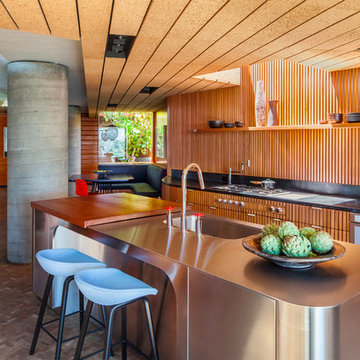
Tim Street-Porter
Design ideas for a midcentury eat-in kitchen in Los Angeles with an integrated sink, medium wood cabinets, stainless steel benchtops, brown splashback, timber splashback, panelled appliances, with island and brown floor.
Design ideas for a midcentury eat-in kitchen in Los Angeles with an integrated sink, medium wood cabinets, stainless steel benchtops, brown splashback, timber splashback, panelled appliances, with island and brown floor.
220 Midcentury Home Design Photos
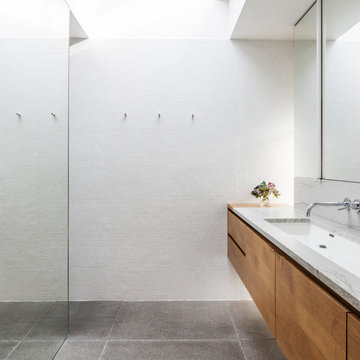
Photo credit: Rafael Soldi
Photo of a midcentury bathroom in Seattle with flat-panel cabinets, medium wood cabinets, a curbless shower, white tile, mosaic tile, a trough sink, grey floor, grey benchtops and marble benchtops.
Photo of a midcentury bathroom in Seattle with flat-panel cabinets, medium wood cabinets, a curbless shower, white tile, mosaic tile, a trough sink, grey floor, grey benchtops and marble benchtops.
1



















