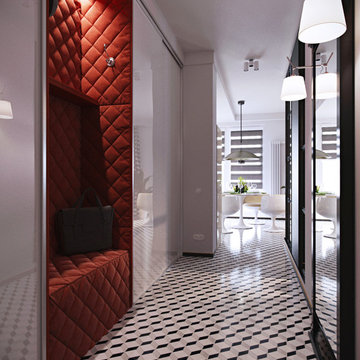63 Midcentury Home Design Photos
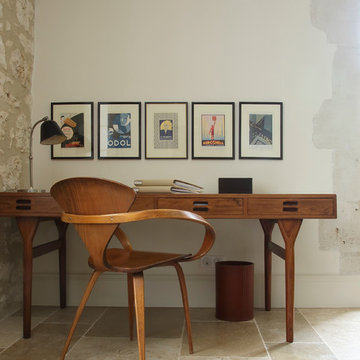
Susan Fisher Plotner/Susan Fisher Photography
Design ideas for a midcentury study room in New York with white walls and a freestanding desk.
Design ideas for a midcentury study room in New York with white walls and a freestanding desk.
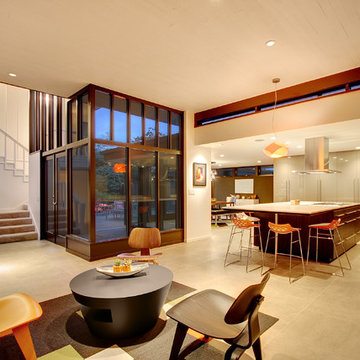
Inspiration for a large midcentury l-shaped open plan kitchen in Seattle with flat-panel cabinets, dark wood cabinets, stainless steel appliances, an undermount sink, solid surface benchtops, cement tiles, with island and grey floor.
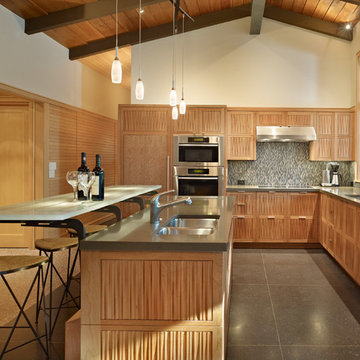
The Lake Forest Park Renovation is a top-to-bottom renovation of a 50's Northwest Contemporary house located 25 miles north of Seattle.
Photo: Benjamin Benschneider
Find the right local pro for your project
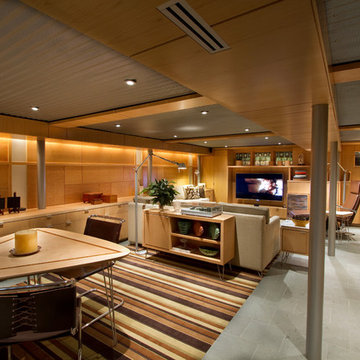
Overall view with wood paneling and Corrugated perforated metal ceiling
photo by Jeffrey Edward Tryon
Design ideas for a mid-sized midcentury basement in Philadelphia with no fireplace, brown walls, ceramic floors and grey floor.
Design ideas for a mid-sized midcentury basement in Philadelphia with no fireplace, brown walls, ceramic floors and grey floor.
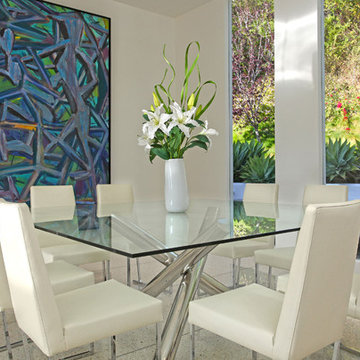
This is an example of a midcentury dining room in Los Angeles with white walls.
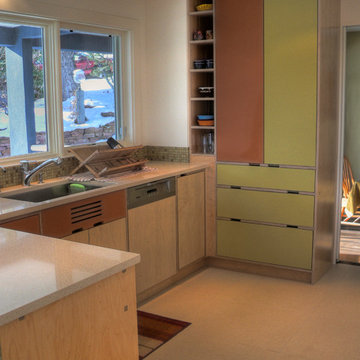
cabinets made by Kerf Design
Silestone counterop
Ann Sacks tile
Contractor: Blue Spruce Construction
Design ideas for a midcentury kitchen in Denver with an undermount sink, flat-panel cabinets, green cabinets, quartz benchtops, green splashback and mosaic tile splashback.
Design ideas for a midcentury kitchen in Denver with an undermount sink, flat-panel cabinets, green cabinets, quartz benchtops, green splashback and mosaic tile splashback.
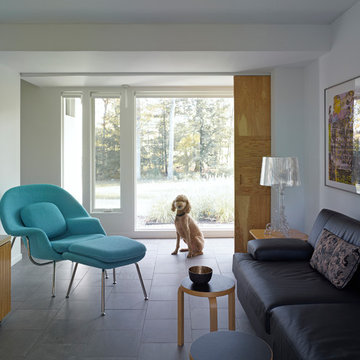
Photo:Peter Murdock
Design ideas for a midcentury family room in Bridgeport with white walls.
Design ideas for a midcentury family room in Bridgeport with white walls.
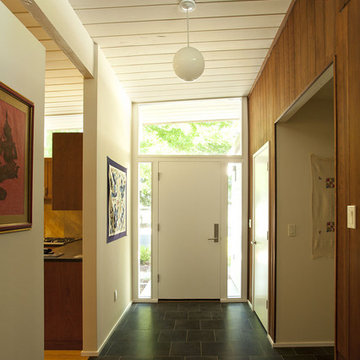
before
Design ideas for a midcentury entry hall in San Francisco with a single front door, a white front door and slate floors.
Design ideas for a midcentury entry hall in San Francisco with a single front door, a white front door and slate floors.
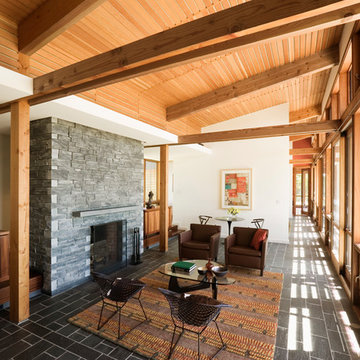
Inspiration for a mid-sized midcentury formal open concept living room in Bridgeport with a standard fireplace, a stone fireplace surround, white walls, slate floors and no tv.
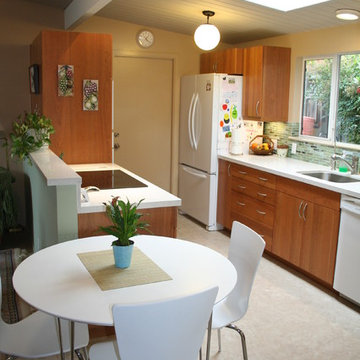
Small midcentury galley open plan kitchen in San Francisco with white appliances, an undermount sink, flat-panel cabinets, medium wood cabinets, quartz benchtops, multi-coloured splashback, glass tile splashback, porcelain floors and no island.
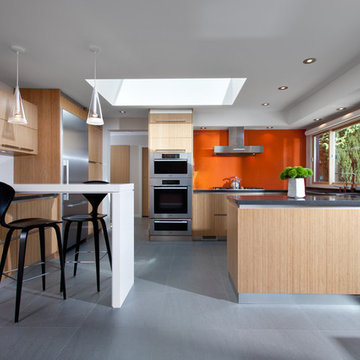
CCI Renovations/North Vancouver/Photos - Ema Peter
Featured on the cover of the June/July 2012 issue of Homes and Living magazine this interpretation of mid century modern architecture wow's you from every angle. The name of the home was coined "L'Orange" from the homeowners love of the colour orange and the ingenious ways it has been integrated into the design.
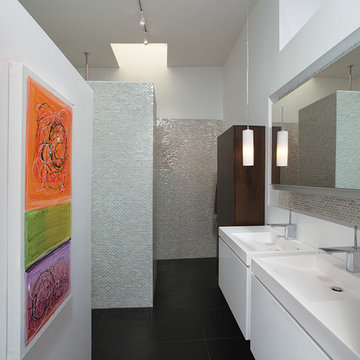
Mid Century Design philosophies revolve around integrating nature, blurring lines of inside and out, geometrics, light, views and simplicity. For this Mid-C bathroom renovation, the layout is based on the proportions found in the Golden Section abstracting natural geometries into the layout. Travel from the entry through the space is an effortless, natural path of sculptural function. Burns Century Interior Design
www.burnscentury.com
Photography by Jan Stittleburg
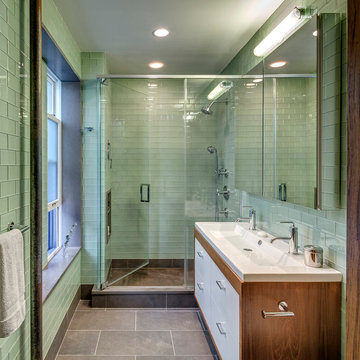
Design ideas for a mid-sized midcentury 3/4 bathroom in Other with a trough sink, an alcove shower, flat-panel cabinets, white cabinets, green tile, glass tile and green walls.
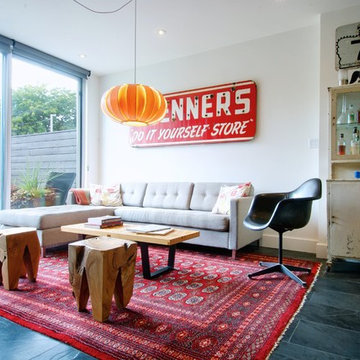
Photo: Andrew Snow © 2013 Houzz
Photo of a midcentury living room in Toronto with white walls, no fireplace and no tv.
Photo of a midcentury living room in Toronto with white walls, no fireplace and no tv.
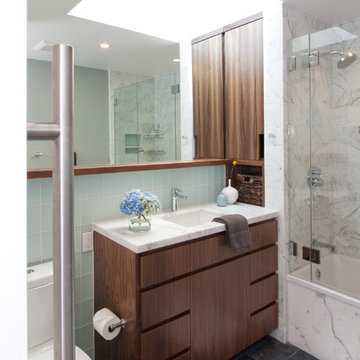
The rustic yet modern finishes were carried into the master bathroom. Ann Sacks subway tile in matte finish provide subtle, rustic texture to the vanity wall. A wall-to-wall mirror helped expand the tiny bathroom, while the Carrara marble brought a classic, yet rustic texture to the room. Photography: Photo Designs by Odessa
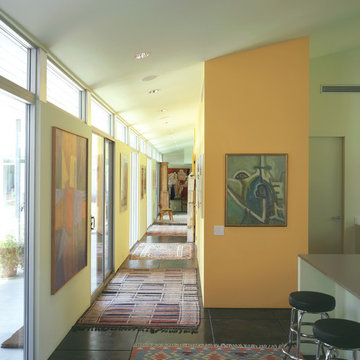
© Paul Bardagjy Photography
This is an example of a midcentury hallway in Austin with orange walls and concrete floors.
This is an example of a midcentury hallway in Austin with orange walls and concrete floors.
63 Midcentury Home Design Photos
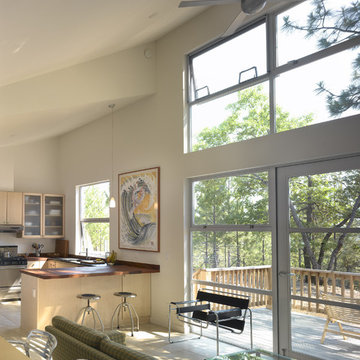
Photo of a midcentury open plan kitchen in San Francisco with flat-panel cabinets and light wood cabinets.
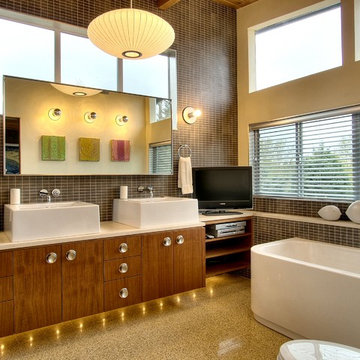
JAS Design-Build
Photo of a midcentury bathroom in Seattle with a vessel sink, flat-panel cabinets, dark wood cabinets, a freestanding tub and black tile.
Photo of a midcentury bathroom in Seattle with a vessel sink, flat-panel cabinets, dark wood cabinets, a freestanding tub and black tile.
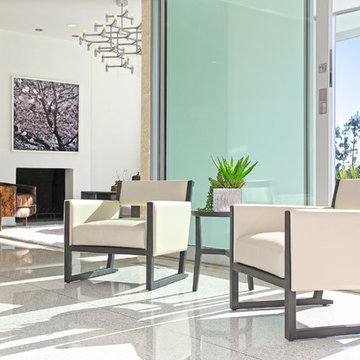
Design ideas for a midcentury open concept living room in Los Angeles with white walls and a standard fireplace.
1

























