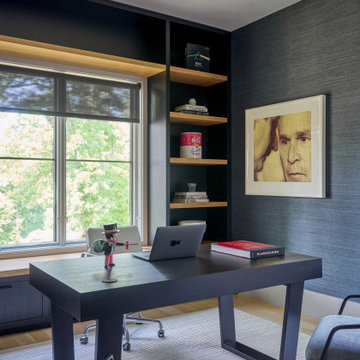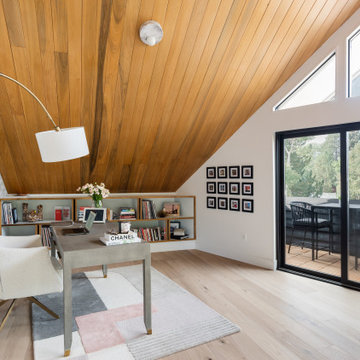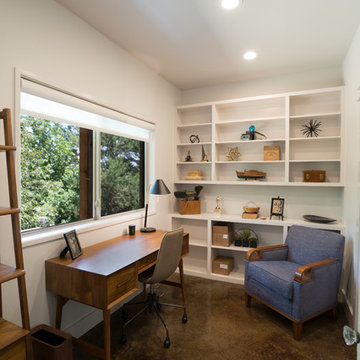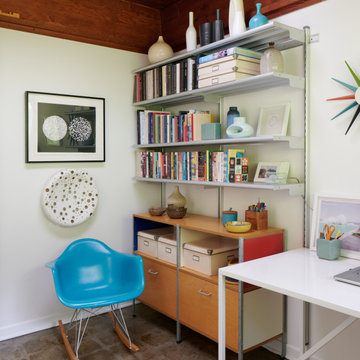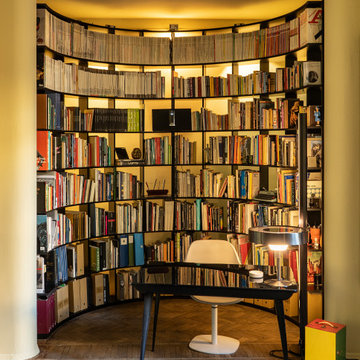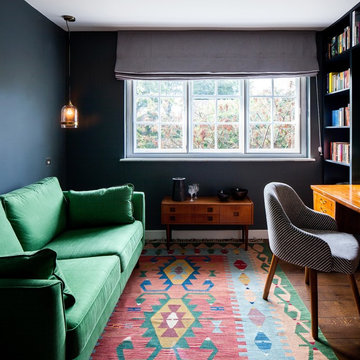Midcentury Home Office Design Ideas
Refine by:
Budget
Sort by:Popular Today
61 - 80 of 5,428 photos
Item 1 of 2
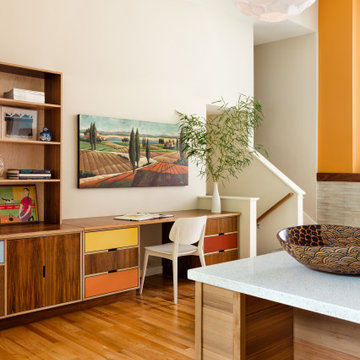
Ellen Weiss Design works throughout the Seattle area and in many of the communities comprising Seattle's Eastside such as Bellevue, Kirkland, Issaquah, Redmond, Clyde Hill, Medina and Mercer Island.
Find the right local pro for your project
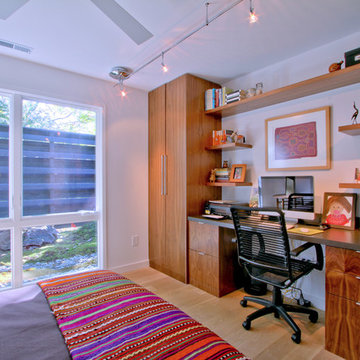
The guest bedroom also serves as their home office. The tall walnut cabinets are wardrobes. The interior of these closet storage cabinets are IKEA closet systems. Our craftsmen fabricated the walnut veneer panels and doors to wrap and conceal them--so that they match the other walnut cabinetry and casework in the house. The desk drawer cabinets and walnut floating shelves were also fabricated on-site. Photo by Christopher Wright, CR
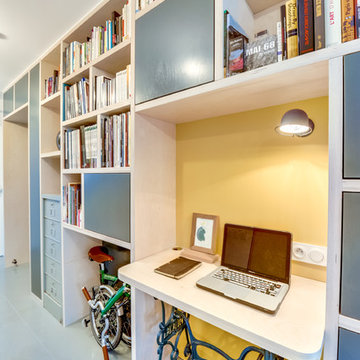
SHOOTIN
Inspiration for a small midcentury study room in Paris with yellow walls, painted wood floors, no fireplace and a built-in desk.
Inspiration for a small midcentury study room in Paris with yellow walls, painted wood floors, no fireplace and a built-in desk.
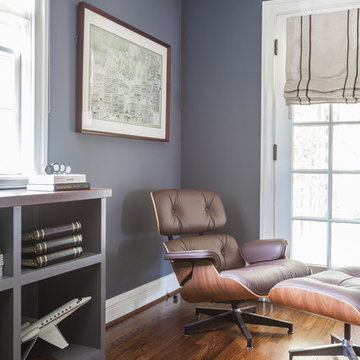
Julie Soefer Photography
This is an example of a midcentury home office in Houston.
This is an example of a midcentury home office in Houston.
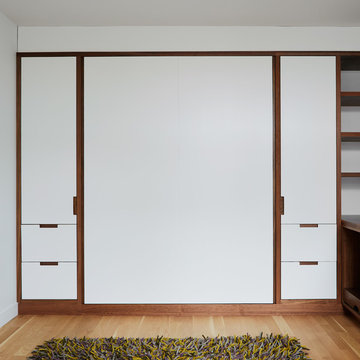
Guest Bedroom/Home Office
Built ins - Murphy Bed
Werner Straube Photography
Midcentury home office in Chicago.
Midcentury home office in Chicago.
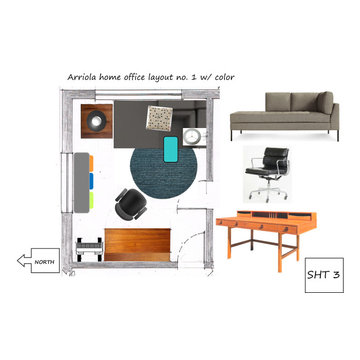
Home office for small business person and comfortable daybed for week-ends gran kids may be over. Owner loves mid century and modern. Simple and clean lines is minimal fuss for him.
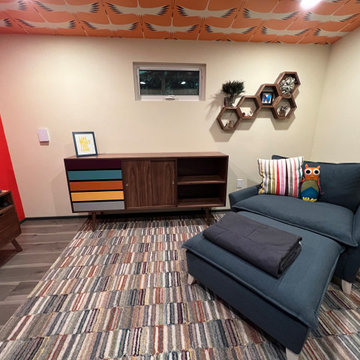
Featured Studio Shed:
• 10x14 Signature Series
• Volcano Gray block siding
• Volcano Gray doors
• Natural Stained eaves
• Lifestyle Interior Package
Design ideas for a mid-sized midcentury home studio in Seattle with white walls, a freestanding desk and wallpaper.
Design ideas for a mid-sized midcentury home studio in Seattle with white walls, a freestanding desk and wallpaper.
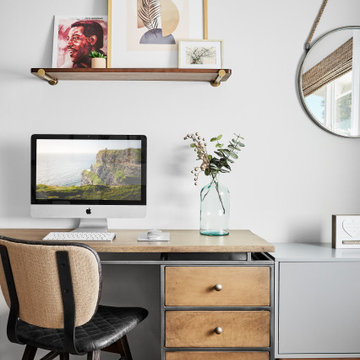
Mid Century Modern Bohemian Living Room Interior Design Project
Photo of a midcentury home office in Los Angeles.
Photo of a midcentury home office in Los Angeles.
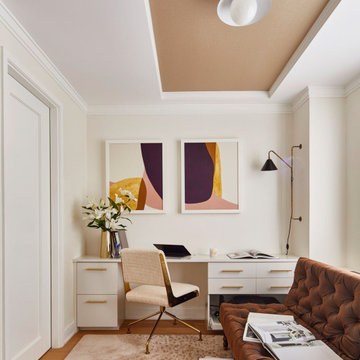
This home office can double as a guest room or even a den with plenty of reading nook opportunities
This is an example of a midcentury home office in New York.
This is an example of a midcentury home office in New York.
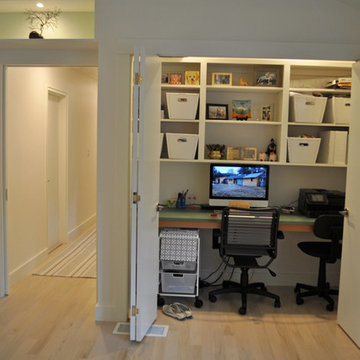
Constructed in two phases, this renovation, with a few small additions, touched nearly every room in this late ‘50’s ranch house. The owners raised their family within the original walls and love the house’s location, which is not far from town and also borders conservation land. But they didn’t love how chopped up the house was and the lack of exposure to natural daylight and views of the lush rear woods. Plus, they were ready to de-clutter for a more stream-lined look. As a result, KHS collaborated with them to create a quiet, clean design to support the lifestyle they aspire to in retirement.
To transform the original ranch house, KHS proposed several significant changes that would make way for a number of related improvements. Proposed changes included the removal of the attached enclosed breezeway (which had included a stair to the basement living space) and the two-car garage it partially wrapped, which had blocked vital eastern daylight from accessing the interior. Together the breezeway and garage had also contributed to a long, flush front façade. In its stead, KHS proposed a new two-car carport, attached storage shed, and exterior basement stair in a new location. The carport is bumped closer to the street to relieve the flush front facade and to allow access behind it to eastern daylight in a relocated rear kitchen. KHS also proposed a new, single, more prominent front entry, closer to the driveway to replace the former secondary entrance into the dark breezeway and a more formal main entrance that had been located much farther down the facade and curiously bordered the bedroom wing.
Inside, low ceilings and soffits in the primary family common areas were removed to create a cathedral ceiling (with rod ties) over a reconfigured semi-open living, dining, and kitchen space. A new gas fireplace serving the relocated dining area -- defined by a new built-in banquette in a new bay window -- was designed to back up on the existing wood-burning fireplace that continues to serve the living area. A shared full bath, serving two guest bedrooms on the main level, was reconfigured, and additional square footage was captured for a reconfigured master bathroom off the existing master bedroom. A new whole-house color palette, including new finishes and new cabinetry, complete the transformation. Today, the owners enjoy a fresh and airy re-imagining of their familiar ranch house.
Photos by Katie Hutchison
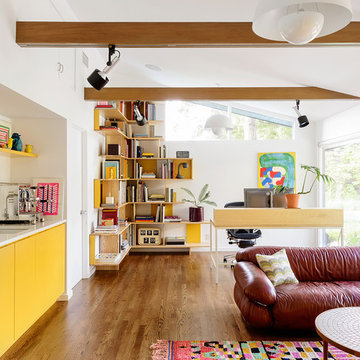
Photography by Aaron Lietz
Photo of a midcentury study room in Portland with white walls, medium hardwood floors and a freestanding desk.
Photo of a midcentury study room in Portland with white walls, medium hardwood floors and a freestanding desk.
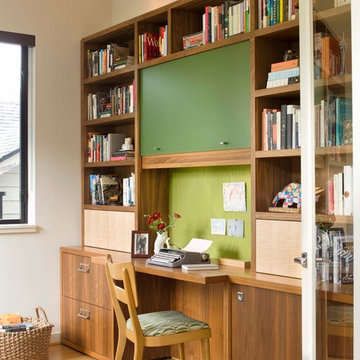
Deering Design Studio, Inc.
Inspiration for a midcentury home office in Seattle with light hardwood floors, a built-in desk and green walls.
Inspiration for a midcentury home office in Seattle with light hardwood floors, a built-in desk and green walls.
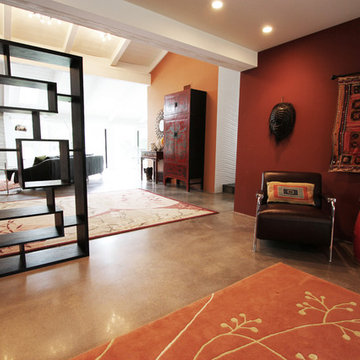
Library area in open space Ranch House. Contemporary book shelf as room divider between family room and library.
Photo of a large midcentury study room in Orange County with red walls, concrete floors, no fireplace and a freestanding desk.
Photo of a large midcentury study room in Orange County with red walls, concrete floors, no fireplace and a freestanding desk.
Midcentury Home Office Design Ideas
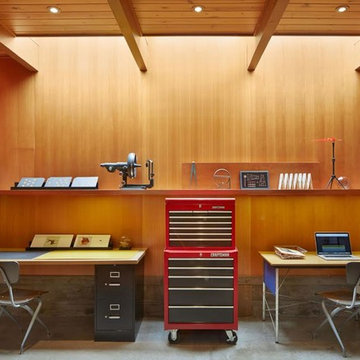
Home office with two freestanding light wood desks and grey chairs, floating shelves above desks, light wood paneled walls, exposed beam ceiling with skylights, and concrete floors in mid-century-modern home renovation in the Berkeley Hills.- Photo by Bruce Damonte.
4
