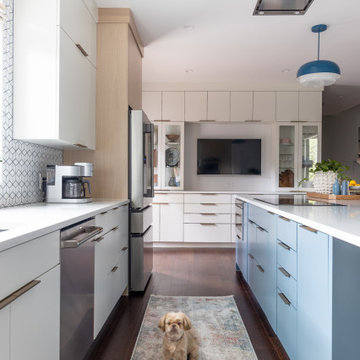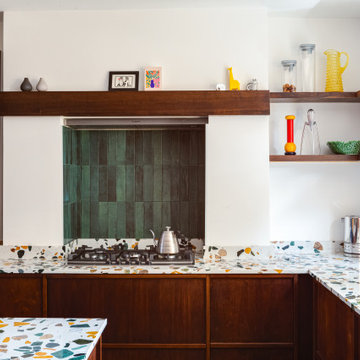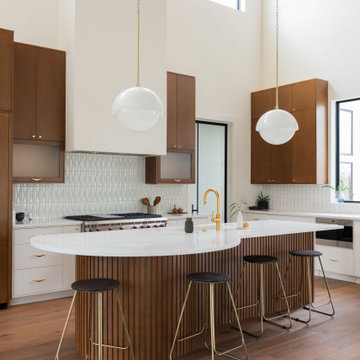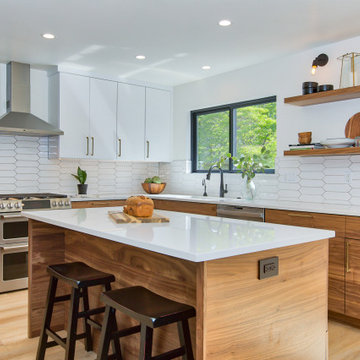Midcentury Kitchen Design Ideas

The kitchen in this Mid Century Modern home is a true showstopper. The designer expanded the original kitchen footprint and doubled the kitchen in size. The walnut dividing wall and walnut cabinets are hallmarks of the original mid century design, while a mix of deep blue cabinets provide a more modern punch. The triangle shape is repeated throughout the kitchen in the backs of the counter stools, the ends of the waterfall island, the light fixtures, the clerestory windows, and the walnut dividing wall.
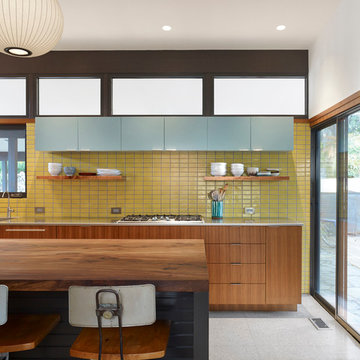
Whit Preston
Design ideas for a mid-sized midcentury galley kitchen in Austin with an integrated sink, flat-panel cabinets, medium wood cabinets, stainless steel benchtops, white splashback, with island and terrazzo floors.
Design ideas for a mid-sized midcentury galley kitchen in Austin with an integrated sink, flat-panel cabinets, medium wood cabinets, stainless steel benchtops, white splashback, with island and terrazzo floors.
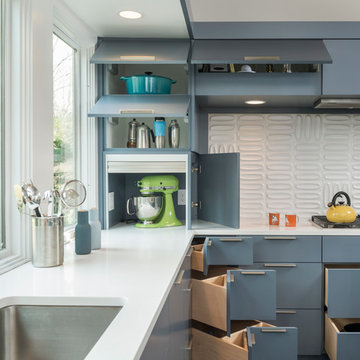
This remodel of a mid century gem is located in the town of Lincoln, MA a hot bed of modernist homes inspired by Gropius’ own house built nearby in the 1940’s. By the time the house was built, modernism had evolved from the Gropius era, to incorporate the rural vibe of Lincoln with spectacular exposed wooden beams and deep overhangs.
The design rejects the traditional New England house with its enclosing wall and inward posture. The low pitched roofs, open floor plan, and large windows openings connect the house to nature to make the most of its rural setting.
Photo by: Nat Rae Photography
Find the right local pro for your project
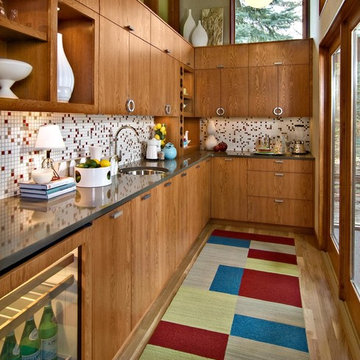
Photo Credit: Mark Ehlen
Done in collaboration with Rob Edman of edmanhill Interior Design
Photo of a midcentury separate kitchen in Minneapolis with mosaic tile splashback, multi-coloured splashback, flat-panel cabinets and medium wood cabinets.
Photo of a midcentury separate kitchen in Minneapolis with mosaic tile splashback, multi-coloured splashback, flat-panel cabinets and medium wood cabinets.

Inspiration for a mid-sized midcentury l-shaped eat-in kitchen in Denver with an undermount sink, flat-panel cabinets, turquoise cabinets, granite benchtops, white splashback, porcelain splashback, stainless steel appliances, medium hardwood floors, with island, brown floor, white benchtop and vaulted.

Photo of a midcentury single-wall eat-in kitchen in Kansas City with an undermount sink, flat-panel cabinets, medium wood cabinets, quartz benchtops, multi-coloured splashback, granite splashback, panelled appliances, slate floors, with island, black floor, white benchtop and vaulted.

Midcentury l-shaped kitchen in Los Angeles with flat-panel cabinets, medium wood cabinets, blue splashback, with island, grey floor, white benchtop, exposed beam and vaulted.

Designer: Lindsay Brungardt
Elegant mid-century modern kitchen with a bar, black lower cabinets, warm stained upper cabinets, black appliances, white porcelain tile backsplash, vaulted stained wood ceilings, and natural tone wood floors.

In a home with just about 1000 sf our design needed to thoughtful, unlike the recent contractor-grade flip it had recently undergone. For clients who love to cook and entertain we came up with several floor plans and this open layout worked best. We used every inch available to add storage, work surfaces, and even squeezed in a 3/4 bath! Colorful but still soothing, the greens in the kitchen and blues in the bathroom remind us of Big Sur, and the nod to mid-century perfectly suits the home and it's new owners.

Staging: Jaqueline with Tweaked Style
Photography: Tony Diaz
General Contracting: Big Brothers Development
Photo of a mid-sized midcentury l-shaped kitchen pantry in Chicago with flat-panel cabinets, medium wood cabinets, green splashback, panelled appliances, no island and white benchtop.
Photo of a mid-sized midcentury l-shaped kitchen pantry in Chicago with flat-panel cabinets, medium wood cabinets, green splashback, panelled appliances, no island and white benchtop.
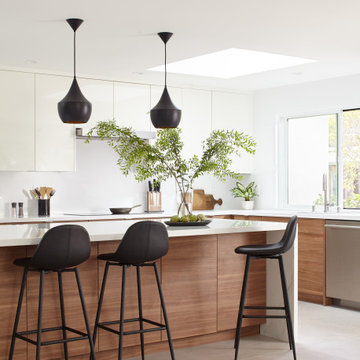
Baron Construction & Remodeling
Design Build General Contractor
Mid-Century Modern Kitchen & Bathroom Remodeling
Kitchen Design & Remodel
Bathroom Design & Remodel
Complete Home Remodeling & Reconfiguration
Photography by Agnieszka Jakubowicz
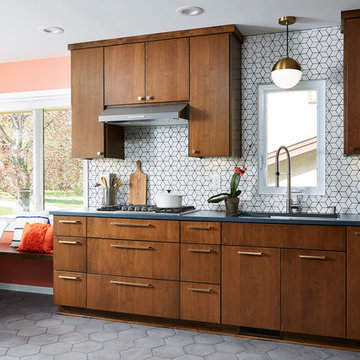
Inspiration for a mid-sized midcentury l-shaped eat-in kitchen in Minneapolis with an undermount sink, flat-panel cabinets, quartz benchtops, white splashback, cement tile splashback, stainless steel appliances, cement tiles, no island, grey floor, black benchtop and dark wood cabinets.
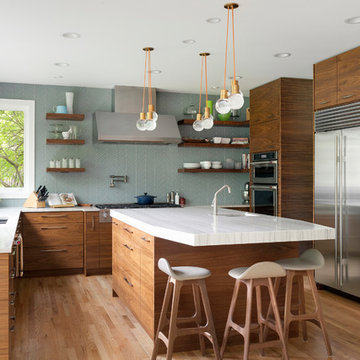
Photo of a midcentury kitchen in Minneapolis with a double-bowl sink, flat-panel cabinets, medium wood cabinets, blue splashback, stainless steel appliances, light hardwood floors, with island and white benchtop.
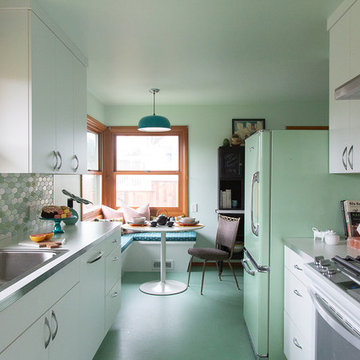
This little kitchen didn't even know it could have this much soul. The home of a local Portland Oregon tile artist/manufacturers, we went full retro green in this kitchen remodel.
Schweitzer Creative
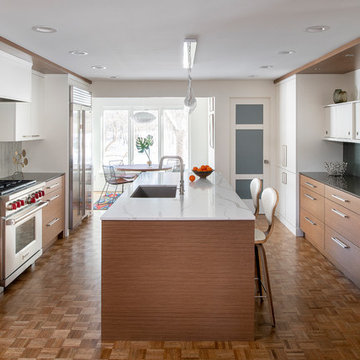
This 1957 mid-century modern home in North Oaks, MN is beaming with character, charm and happens to be the designer, Megan Dent’s, favorite style. The rambler was purchased in February 2018 and the new design began immediately. Being a 60-year-old home, the whole home remodel made it an exciting, modern and fresh transformation! The galley kitchen features Décor Cabinets, Cambria and Corian Quartz surfaces, original parquet flooring with a beautiful statement pendant. The master bathroom highlights Corian Quartz with a miter fold and a stunning Jeffery Court backsplash. The other rooms and entire home ties together beautifully with cohesive accessories and professional design expertise leading the way.
Scott Amundson Photography, LLC
Midcentury Kitchen Design Ideas
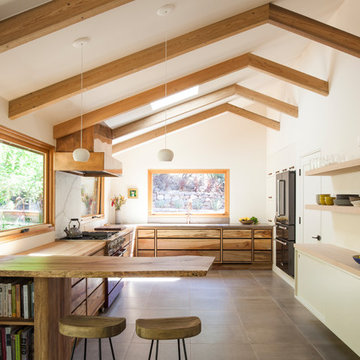
The clients—a chef and a baker—desired a light-filled space with stylish function allowing them to cook, bake and entertain. Craig expanded the kitchen by removing a wall, vaulted the ceiling and enlarged the windows.
Photo: Helynn Ospina
2
