Midcentury Kitchen Design Ideas
Refine by:
Budget
Sort by:Popular Today
41 - 60 of 1,383 photos
Item 1 of 3
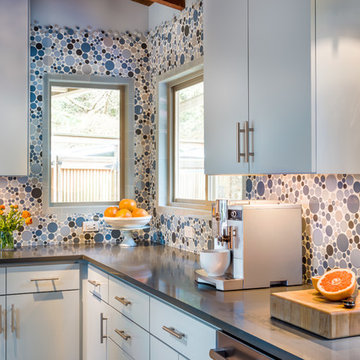
Mid-mod kitchen renovation featuring Clayhaus Ceramic's assorted circles.
This is an example of an expansive midcentury l-shaped open plan kitchen in Portland with an undermount sink, flat-panel cabinets, grey cabinets, quartz benchtops, multi-coloured splashback, ceramic splashback, stainless steel appliances, dark hardwood floors and with island.
This is an example of an expansive midcentury l-shaped open plan kitchen in Portland with an undermount sink, flat-panel cabinets, grey cabinets, quartz benchtops, multi-coloured splashback, ceramic splashback, stainless steel appliances, dark hardwood floors and with island.
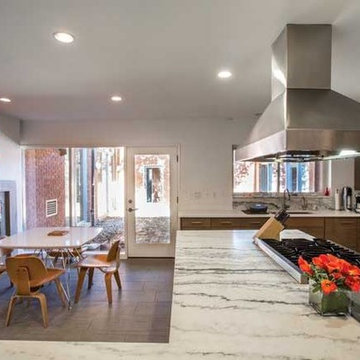
Town & Style Magazine
I would characterize this MCM project as a bundle of stress, labor of love in more ways than one. Picture this…clients come in town from LA for one weekend, tour a sprawling 7000 sf home nestled in Frontenac, share their vision with us, and away they go, back to LA, pack up their life and prepare for their move that was quickly approaching. First things first, I must say, it is one of my most favorite projects and homes to date. I. want. this. house. Like, for real.
Walking in the home, you are welcomed by wall to wall sliding glass doors that house an indoor pool, center courtyard, and this [now] gorgeous home wraps itself around these unique centerpieces of living space. You can see the pool and courtyard from almost any point of the home. The natural light, clean lines and mid century modern architecture was preserved and honed back to its remarkable state.
We had to design, project manage, construct the renovations…everything from the ground up within just a few months. Did I mention the kitchen was nearly gutted, new floors, removing walls, bathroom face lifts, overall design, interior and exterior paint, electrical…..whew, I’m tired just reliving the experience.

A two-bed, two-bath condo located in the Historic Capitol Hill neighborhood of Washington, DC was reimagined with the clean lined sensibilities and celebration of beautiful materials found in Mid-Century Modern designs. A soothing gray-green color palette sets the backdrop for cherry cabinetry and white oak floors. Specialty lighting, handmade tile, and a slate clad corner fireplace further elevate the space. A new Trex deck with cable railing system connects the home to the outdoors.
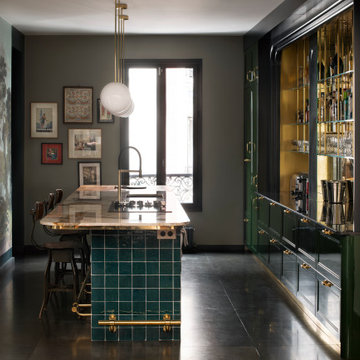
This is an example of a large midcentury galley open plan kitchen in Paris with an undermount sink, green cabinets, quartzite benchtops, mirror splashback, ceramic floors, with island, black floor and multi-coloured benchtop.
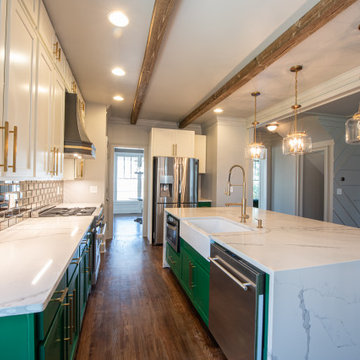
Mid-sized midcentury single-wall separate kitchen in Atlanta with a farmhouse sink, shaker cabinets, green cabinets, quartzite benchtops, metallic splashback, glass tile splashback, stainless steel appliances, dark hardwood floors, with island, brown floor, multi-coloured benchtop and exposed beam.
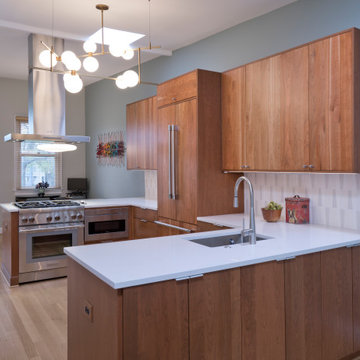
A two-bed, two-bath condo located in the Historic Capitol Hill neighborhood of Washington, DC was reimagined with the clean lined sensibilities and celebration of beautiful materials found in Mid-Century Modern designs. A soothing gray-green color palette sets the backdrop for cherry cabinetry and white oak floors. Specialty lighting, handmade tile, and a slate clad corner fireplace further elevate the space. A new Trex deck with cable railing system connects the home to the outdoors.
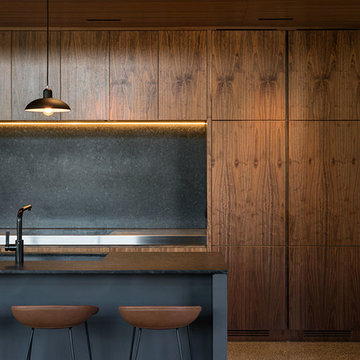
Simon Devitt
Photo of a mid-sized midcentury galley eat-in kitchen in Auckland with medium wood cabinets, granite benchtops, marble splashback, a peninsula, a single-bowl sink, flat-panel cabinets, grey splashback, panelled appliances and concrete floors.
Photo of a mid-sized midcentury galley eat-in kitchen in Auckland with medium wood cabinets, granite benchtops, marble splashback, a peninsula, a single-bowl sink, flat-panel cabinets, grey splashback, panelled appliances and concrete floors.
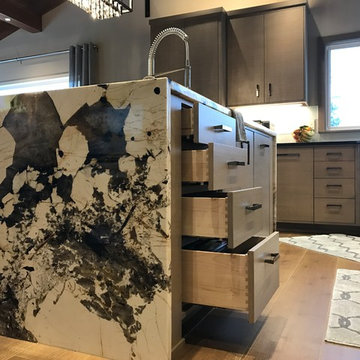
Inspiration for a mid-sized midcentury u-shaped open plan kitchen in Boise with a single-bowl sink, flat-panel cabinets, grey cabinets, granite benchtops, blue splashback, glass tile splashback, panelled appliances, medium hardwood floors and with island.
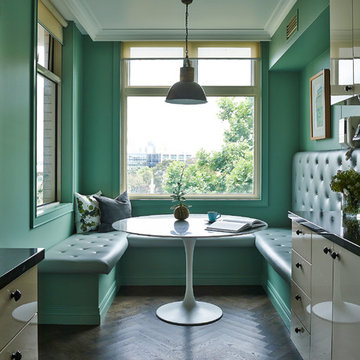
The kitchen redesign with a new eat-in kitchen nook with built-in banquettes upholstered in leather. To add an element of fun we played with the tufted button colours. Subtle details are something we love to add to projects to create layers of interest in each space. Its important to keep spaces fun. The natural light in this space is spectacular.
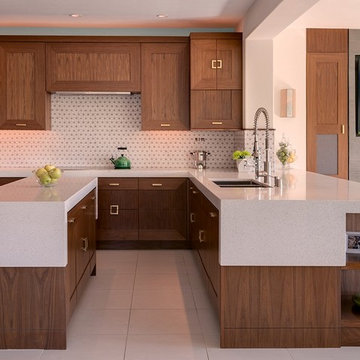
Alex Vertikoff
Mid-sized midcentury u-shaped eat-in kitchen in Las Vegas with an undermount sink, raised-panel cabinets, medium wood cabinets, quartz benchtops, white splashback, ceramic splashback, panelled appliances, ceramic floors and with island.
Mid-sized midcentury u-shaped eat-in kitchen in Las Vegas with an undermount sink, raised-panel cabinets, medium wood cabinets, quartz benchtops, white splashback, ceramic splashback, panelled appliances, ceramic floors and with island.
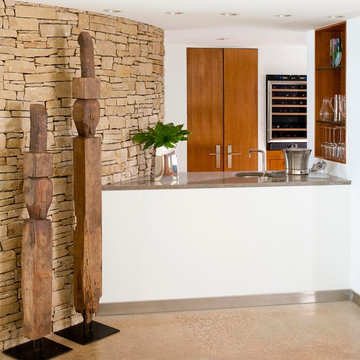
Danny Piassick
Photo of a mid-sized midcentury galley kitchen pantry in Dallas with an undermount sink, flat-panel cabinets, medium wood cabinets, stainless steel appliances, concrete floors, no island, concrete benchtops and grey floor.
Photo of a mid-sized midcentury galley kitchen pantry in Dallas with an undermount sink, flat-panel cabinets, medium wood cabinets, stainless steel appliances, concrete floors, no island, concrete benchtops and grey floor.

This newly remodeled Kitchen features a mix of classic two tone shaker cabinetry with the modern accent of quarter sawn white oak slab front Euro style cabinetry which hides a utility closet, provides a coffee bar and hidden pantry in a sleek wall of gorgeous cabinets. This white oak cabinet is balanced across the room with the table end of the island which heavy duty white oak butcherblock top intersects the quartzite waterfall edge of the island.

Kitchen looking toward the open dining room, and entry onto a second deck area. Also, in the background is the entrance into the new addition that includes the main floor suite.
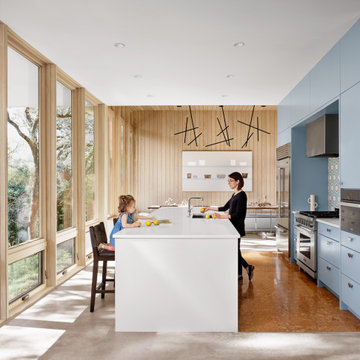
A long....center island connects the living and dining rooms. The cork floors are inset in the concrete, allowing for a forgivable and more comfortable standing surface.
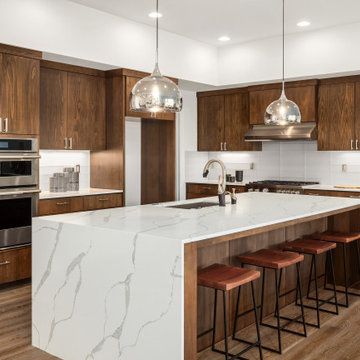
Beautiful chestnut wood grain cabinets pop with translucent white subway tile backsplash and a gorgeous marble look quartz waterfall island.
Small midcentury l-shaped eat-in kitchen in New York with an undermount sink, flat-panel cabinets, dark wood cabinets, quartz benchtops, multi-coloured splashback, engineered quartz splashback, stainless steel appliances, light hardwood floors, with island, brown floor and white benchtop.
Small midcentury l-shaped eat-in kitchen in New York with an undermount sink, flat-panel cabinets, dark wood cabinets, quartz benchtops, multi-coloured splashback, engineered quartz splashback, stainless steel appliances, light hardwood floors, with island, brown floor and white benchtop.
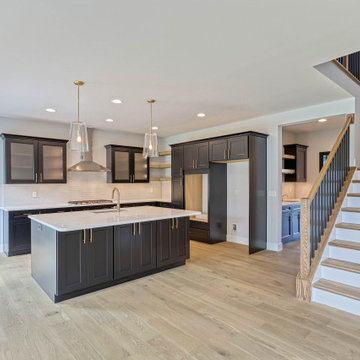
beautiful kitchen with large center island and floating shelves
Photo of a large midcentury l-shaped eat-in kitchen in Other with shaker cabinets, black cabinets, quartz benchtops, white splashback, glass tile splashback, stainless steel appliances, light hardwood floors, with island, brown floor and white benchtop.
Photo of a large midcentury l-shaped eat-in kitchen in Other with shaker cabinets, black cabinets, quartz benchtops, white splashback, glass tile splashback, stainless steel appliances, light hardwood floors, with island, brown floor and white benchtop.
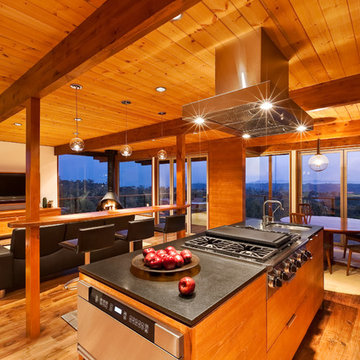
1950’s mid century modern hillside home.
full restoration | addition | modernization.
board formed concrete | clear wood finishes | mid-mod style.
Large midcentury single-wall open plan kitchen in Santa Barbara with an undermount sink, flat-panel cabinets, medium wood cabinets, stainless steel appliances, medium hardwood floors, with island, brown floor and black benchtop.
Large midcentury single-wall open plan kitchen in Santa Barbara with an undermount sink, flat-panel cabinets, medium wood cabinets, stainless steel appliances, medium hardwood floors, with island, brown floor and black benchtop.
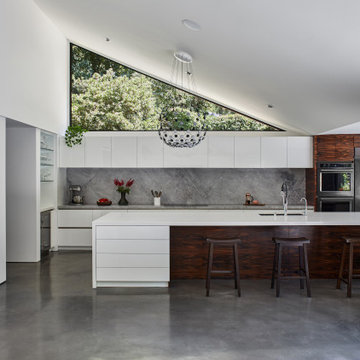
On the interior, the Great Room comprised of the Living Room, Kitchen and Dining Room features the space defining massive 18-foot long, triangular-shaped clerestory window pressed to the underside of the ranch’s main gable roofline. This window beautifully lights the Kitchen island below while framing a cluster of diverse mature trees lining a horse riding trail to the North 15 feet off the floor.
The cabinetry of the Kitchen and Living Room are custom high-gloss white lacquer finished with Rosewood cabinet accents strategically placed including the 19-foot long island with seating, preparation sink, dishwasher and storage.
The Kitchen island and aligned-on-axis Dining Room table are celebrated by unique pendants offering contemporary embellishment to the minimal space.
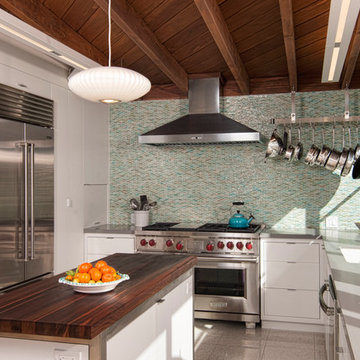
This is an example of a midcentury kitchen in San Diego with an undermount sink, flat-panel cabinets, white cabinets, multi-coloured splashback, mosaic tile splashback, stainless steel appliances, with island, marble benchtops and marble floors.
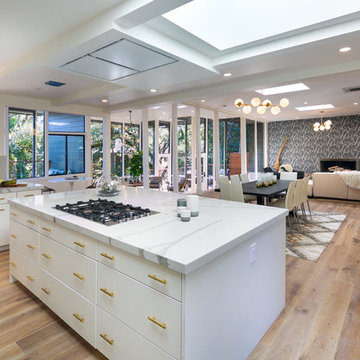
Photo of a large midcentury l-shaped open plan kitchen in San Francisco with an undermount sink, flat-panel cabinets, white cabinets, quartz benchtops, white splashback, stainless steel appliances, light hardwood floors, with island and white floor.
Midcentury Kitchen Design Ideas
3