Midcentury Kitchen with a Double-bowl Sink Design Ideas
Refine by:
Budget
Sort by:Popular Today
1 - 20 of 1,671 photos
Item 1 of 3

This is an example of a mid-sized midcentury l-shaped open plan kitchen in Melbourne with a double-bowl sink, terrazzo benchtops, subway tile splashback, black appliances, light hardwood floors, with island, flat-panel cabinets, blue cabinets, white splashback, beige floor and multi-coloured benchtop.

Practical and durable but retaining warmth and texture as the hub of the family home.Rear works benches are stainless steel providing durable work surfaces while the timber island provides warmth when sitting around with a cuppa! The darker colours with timber accented shelves creates a recessive quality with earth and texture. Shelves used to highlight ceramic collections used daily.

Design ideas for a large midcentury l-shaped eat-in kitchen in Sydney with a double-bowl sink, flat-panel cabinets, white cabinets, marble benchtops, window splashback, light hardwood floors, with island, brown floor and white benchtop.

‘Oh What A Ceiling!’ ingeniously transformed a tired mid-century brick veneer house into a suburban oasis for a multigenerational family. Our clients, Gabby and Peter, came to us with a desire to reimagine their ageing home such that it could better cater to their modern lifestyles, accommodate those of their adult children and grandchildren, and provide a more intimate and meaningful connection with their garden. The renovation would reinvigorate their home and allow them to re-engage with their passions for cooking and sewing, and explore their skills in the garden and workshop.
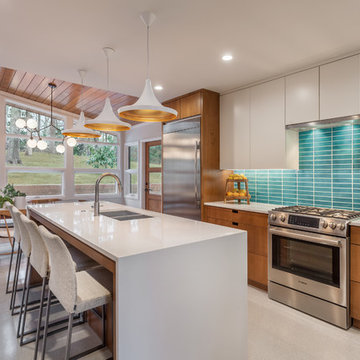
This mid-century modern was a full restoration back to this home's former glory. The vertical grain fir ceilings were reclaimed, refinished, and reinstalled. The floors were a special epoxy blend to imitate terrazzo floors that were so popular during this period. The quartz countertops waterfall on both ends and the handmade tile accents the backsplash. Reclaimed light fixtures, hardware, and appliances put the finishing touches on this remodel.
Photo credit - Inspiro 8 Studios
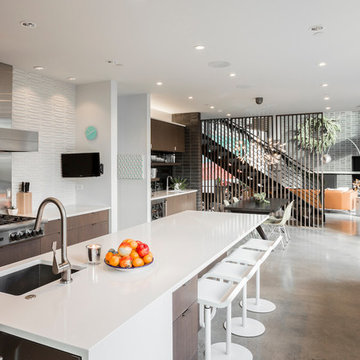
Kitchen
Built Photo
Large midcentury u-shaped eat-in kitchen in Portland with a double-bowl sink, flat-panel cabinets, dark wood cabinets, quartzite benchtops, white splashback, ceramic splashback, stainless steel appliances, concrete floors, with island and grey floor.
Large midcentury u-shaped eat-in kitchen in Portland with a double-bowl sink, flat-panel cabinets, dark wood cabinets, quartzite benchtops, white splashback, ceramic splashback, stainless steel appliances, concrete floors, with island and grey floor.

Cabinetry in a fresh, green color with accents of rift oak evoke a mid-century aesthetic that blends with the rest of the home.
Small midcentury u-shaped eat-in kitchen in Minneapolis with a double-bowl sink, recessed-panel cabinets, green cabinets, quartz benchtops, white splashback, ceramic splashback, stainless steel appliances, light hardwood floors, no island, brown floor and white benchtop.
Small midcentury u-shaped eat-in kitchen in Minneapolis with a double-bowl sink, recessed-panel cabinets, green cabinets, quartz benchtops, white splashback, ceramic splashback, stainless steel appliances, light hardwood floors, no island, brown floor and white benchtop.
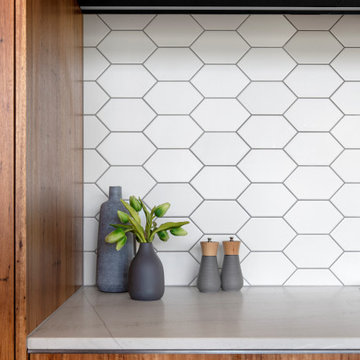
Photo of a mid-sized midcentury galley open plan kitchen in Melbourne with a double-bowl sink, medium wood cabinets, marble benchtops, white splashback, mosaic tile splashback, black appliances, concrete floors, with island, grey floor and white benchtop.
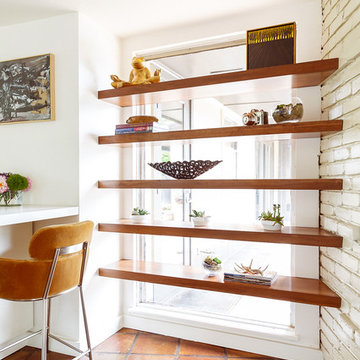
Midcentury modern kitchen with white kitchen cabinets, solid surface countertops, and tile backsplash. Open shelving is used throughout. The wet bar design includes teal grasscloth. The floors are the original 1950's Saltillo tile. A flush mount vent hood has been used to not obstruct the view.
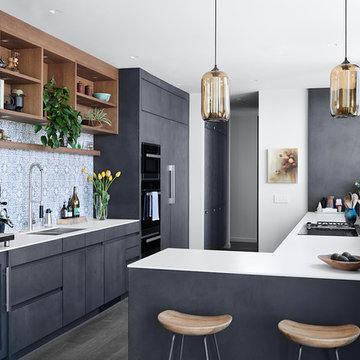
This is an example of a midcentury l-shaped kitchen in San Francisco with a double-bowl sink, flat-panel cabinets, black cabinets, multi-coloured splashback, panelled appliances, a peninsula, brown floor and white benchtop.
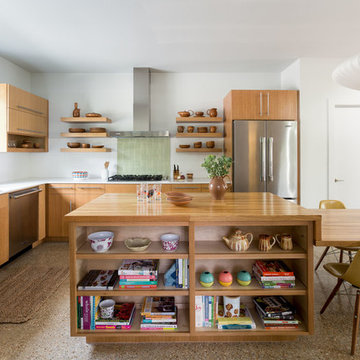
Photo of a midcentury l-shaped eat-in kitchen in Other with a double-bowl sink, flat-panel cabinets, medium wood cabinets, wood benchtops, green splashback, stainless steel appliances, with island and brown floor.
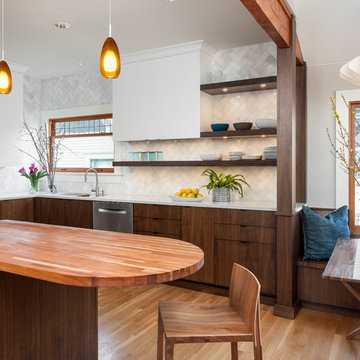
Julie Mannell Photography
Inspiration for a mid-sized midcentury l-shaped eat-in kitchen in Seattle with quartz benchtops, white splashback, stone tile splashback, stainless steel appliances, medium hardwood floors, a double-bowl sink, dark wood cabinets, with island and flat-panel cabinets.
Inspiration for a mid-sized midcentury l-shaped eat-in kitchen in Seattle with quartz benchtops, white splashback, stone tile splashback, stainless steel appliances, medium hardwood floors, a double-bowl sink, dark wood cabinets, with island and flat-panel cabinets.
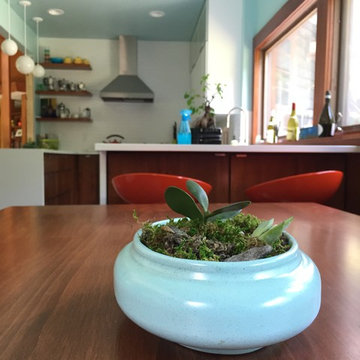
LSA
Small midcentury l-shaped eat-in kitchen in Other with a double-bowl sink, recessed-panel cabinets, quartz benchtops, white splashback, ceramic splashback, stainless steel appliances, ceramic floors and a peninsula.
Small midcentury l-shaped eat-in kitchen in Other with a double-bowl sink, recessed-panel cabinets, quartz benchtops, white splashback, ceramic splashback, stainless steel appliances, ceramic floors and a peninsula.
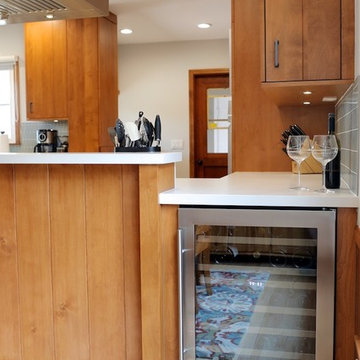
Utilizing the corner to slide in a wine ref thus, creating a bar area accessible from the dining room.
Inspiration for a mid-sized midcentury l-shaped eat-in kitchen in Los Angeles with a double-bowl sink, flat-panel cabinets, medium wood cabinets, quartz benchtops, grey splashback, glass tile splashback, panelled appliances, porcelain floors and a peninsula.
Inspiration for a mid-sized midcentury l-shaped eat-in kitchen in Los Angeles with a double-bowl sink, flat-panel cabinets, medium wood cabinets, quartz benchtops, grey splashback, glass tile splashback, panelled appliances, porcelain floors and a peninsula.
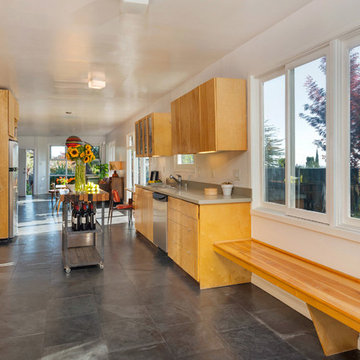
Photos by Michael McNamara, Shooting LA
Mid-sized midcentury galley eat-in kitchen in Phoenix with flat-panel cabinets, light wood cabinets, quartz benchtops, stainless steel appliances, slate floors, a double-bowl sink, orange splashback and with island.
Mid-sized midcentury galley eat-in kitchen in Phoenix with flat-panel cabinets, light wood cabinets, quartz benchtops, stainless steel appliances, slate floors, a double-bowl sink, orange splashback and with island.
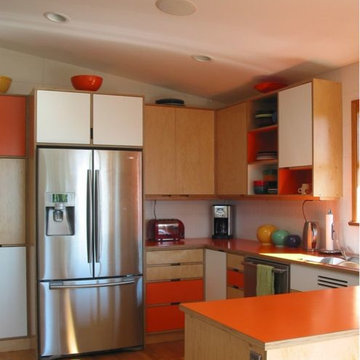
Kitchen cabinets by Kerf Design, Seattle WA. A skylight adds much-needed light in a kitchen that was originally dark and closed in. Mid-Century Modern Remodel, Seattle, WA. Belltown Design. Photography by Paula McHugh
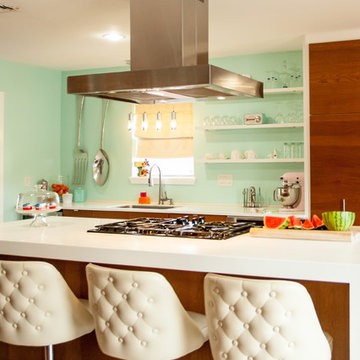
The 1960's atomic ranch-style home's new kitchen features and large kitchen island, dual pull-out pantries on either side of a 48" built-in refrigerator, separate wine refrigerator, built-in coffee maker and no wall cabinets.
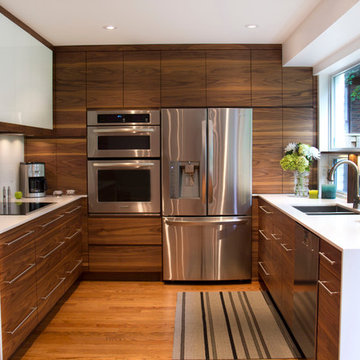
After
Midcentury u-shaped kitchen in Toronto with a double-bowl sink, flat-panel cabinets, dark wood cabinets, white splashback, glass sheet splashback and stainless steel appliances.
Midcentury u-shaped kitchen in Toronto with a double-bowl sink, flat-panel cabinets, dark wood cabinets, white splashback, glass sheet splashback and stainless steel appliances.
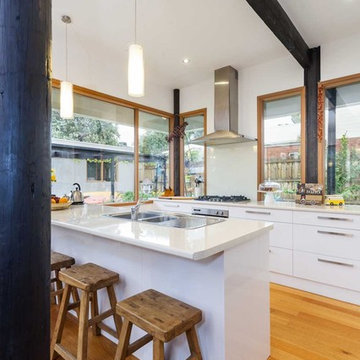
DE atelier Architects.
Inspiration for a mid-sized midcentury u-shaped eat-in kitchen in Melbourne with flat-panel cabinets, white cabinets, a double-bowl sink, stainless steel appliances, medium hardwood floors, with island, white splashback, glass sheet splashback, beige floor and white benchtop.
Inspiration for a mid-sized midcentury u-shaped eat-in kitchen in Melbourne with flat-panel cabinets, white cabinets, a double-bowl sink, stainless steel appliances, medium hardwood floors, with island, white splashback, glass sheet splashback, beige floor and white benchtop.
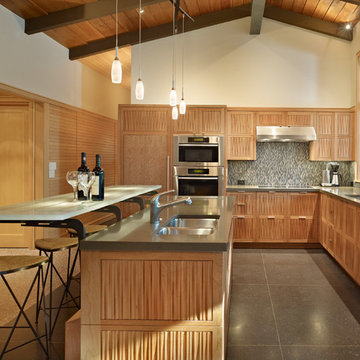
The Lake Forest Park Renovation is a top-to-bottom renovation of a 50's Northwest Contemporary house located 25 miles north of Seattle.
Photo: Benjamin Benschneider
Midcentury Kitchen with a Double-bowl Sink Design Ideas
1