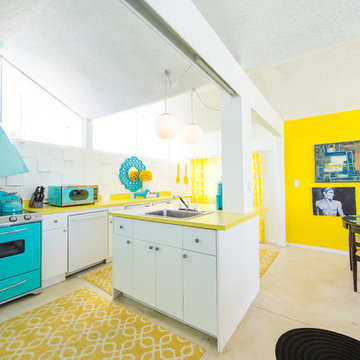Midcentury Kitchen with a Drop-in Sink Design Ideas
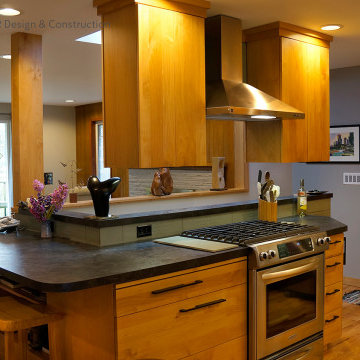
Design ideas for a mid-sized midcentury u-shaped eat-in kitchen in Seattle with a drop-in sink, flat-panel cabinets, light wood cabinets, green splashback, stainless steel appliances, medium hardwood floors, with island and black benchtop.
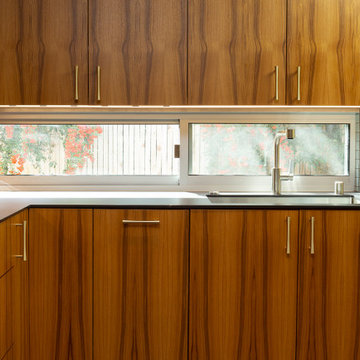
Expertly book-matched teak cabinets pay homage to this beautifully revived Streng Brothers Home kitchen remodel in Davis, CA
Inspiration for a mid-sized midcentury u-shaped open plan kitchen in Sacramento with a drop-in sink, flat-panel cabinets, medium wood cabinets, beige splashback, ceramic splashback, stainless steel appliances, concrete floors, with island, grey floor and black benchtop.
Inspiration for a mid-sized midcentury u-shaped open plan kitchen in Sacramento with a drop-in sink, flat-panel cabinets, medium wood cabinets, beige splashback, ceramic splashback, stainless steel appliances, concrete floors, with island, grey floor and black benchtop.
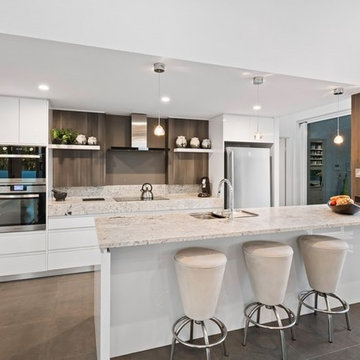
Open kitchen with access to courtyard spaces each side and flowing to living dining spaces.
Mid-sized midcentury galley open plan kitchen in Sunshine Coast with a drop-in sink, recessed-panel cabinets, white cabinets, quartz benchtops, beige splashback, stone slab splashback, stainless steel appliances, cement tiles, with island, grey floor and beige benchtop.
Mid-sized midcentury galley open plan kitchen in Sunshine Coast with a drop-in sink, recessed-panel cabinets, white cabinets, quartz benchtops, beige splashback, stone slab splashback, stainless steel appliances, cement tiles, with island, grey floor and beige benchtop.
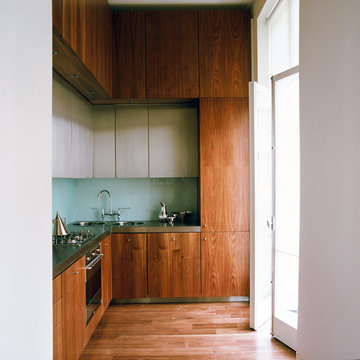
View of Kitchen and balcony doors, with full height timber clad wall cabinets
Small midcentury l-shaped separate kitchen in London with a drop-in sink, flat-panel cabinets, medium wood cabinets, stainless steel benchtops, green splashback, glass sheet splashback, stainless steel appliances, medium hardwood floors and no island.
Small midcentury l-shaped separate kitchen in London with a drop-in sink, flat-panel cabinets, medium wood cabinets, stainless steel benchtops, green splashback, glass sheet splashback, stainless steel appliances, medium hardwood floors and no island.
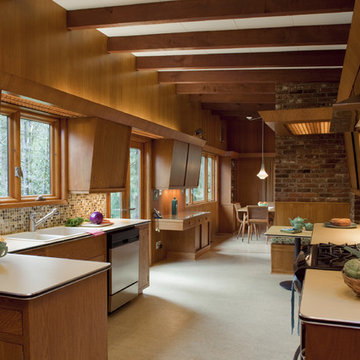
Photos: Eckert & Eckert Photography
Design ideas for a mid-sized midcentury u-shaped separate kitchen in Portland with mosaic tile splashback, a drop-in sink, flat-panel cabinets, medium wood cabinets, laminate benchtops, multi-coloured splashback, stainless steel appliances, carpet and no island.
Design ideas for a mid-sized midcentury u-shaped separate kitchen in Portland with mosaic tile splashback, a drop-in sink, flat-panel cabinets, medium wood cabinets, laminate benchtops, multi-coloured splashback, stainless steel appliances, carpet and no island.
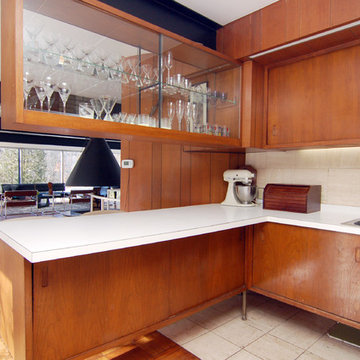
Lake Forest, IL
Built: 1960
Design ideas for a midcentury open plan kitchen in Other with a drop-in sink, flat-panel cabinets, medium wood cabinets, laminate benchtops and beige splashback.
Design ideas for a midcentury open plan kitchen in Other with a drop-in sink, flat-panel cabinets, medium wood cabinets, laminate benchtops and beige splashback.
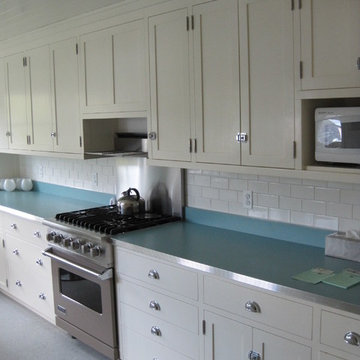
John Gillis Cabinetry Inc.
Photo of a midcentury kitchen in Burlington with a drop-in sink, flat-panel cabinets, white cabinets, laminate benchtops and linoleum floors.
Photo of a midcentury kitchen in Burlington with a drop-in sink, flat-panel cabinets, white cabinets, laminate benchtops and linoleum floors.
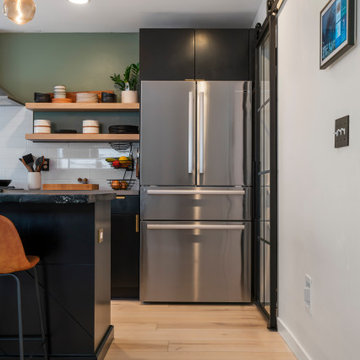
Clean and bright for a space where you can clear your mind and relax. Unique knots bring life and intrigue to this tranquil maple design. With the Modin Collection, we have raised the bar on luxury vinyl plank. The result is a new standard in resilient flooring. Modin offers true embossed in register texture, a low sheen level, a rigid SPC core, an industry-leading wear layer, and so much more.
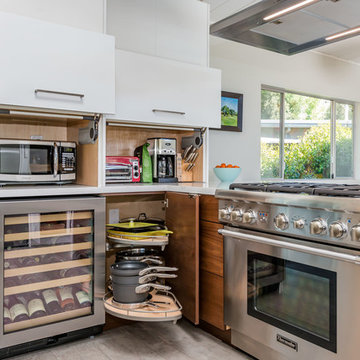
Details of Thermador stove, wine and cabinet storage.
Photo by Olga Soboleva
Photo of a mid-sized midcentury single-wall open plan kitchen in San Francisco with a drop-in sink, flat-panel cabinets, white cabinets, quartzite benchtops, blue splashback, ceramic splashback, stainless steel appliances, painted wood floors, a peninsula, grey floor and white benchtop.
Photo of a mid-sized midcentury single-wall open plan kitchen in San Francisco with a drop-in sink, flat-panel cabinets, white cabinets, quartzite benchtops, blue splashback, ceramic splashback, stainless steel appliances, painted wood floors, a peninsula, grey floor and white benchtop.

Existing 1950's Fir Flooring in this mid-century charmer was refinished in a natural oil finish. Salvaged fir flooring was sourced and feathered in to the kitchen and bathroom to match, creating a seamless wall to wall wood floor bungalow. Against the white washed decor, these floors really add a pop of colour.
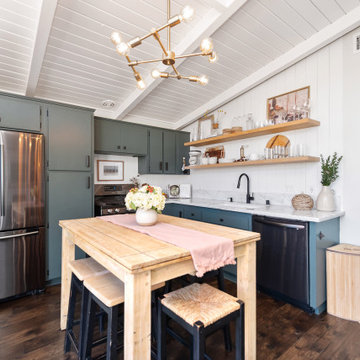
Inspiration for a small midcentury l-shaped open plan kitchen in Los Angeles with a drop-in sink, flat-panel cabinets, green cabinets, granite benchtops, white splashback, engineered quartz splashback, stainless steel appliances, medium hardwood floors, with island, brown floor, white benchtop and timber.
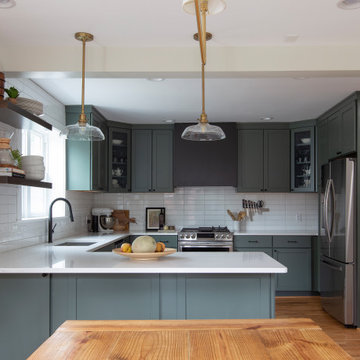
Inspiration for a mid-sized midcentury l-shaped open plan kitchen in DC Metro with a drop-in sink, shaker cabinets, green cabinets, quartz benchtops, white splashback, stainless steel appliances, medium hardwood floors, with island and white benchtop.
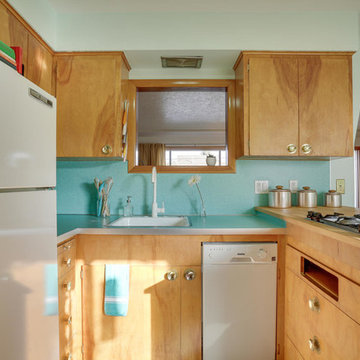
REpixs.com
Mid-sized midcentury u-shaped eat-in kitchen in Portland with a drop-in sink, flat-panel cabinets, light wood cabinets, laminate benchtops, blue splashback, white appliances, linoleum floors, a peninsula and turquoise floor.
Mid-sized midcentury u-shaped eat-in kitchen in Portland with a drop-in sink, flat-panel cabinets, light wood cabinets, laminate benchtops, blue splashback, white appliances, linoleum floors, a peninsula and turquoise floor.
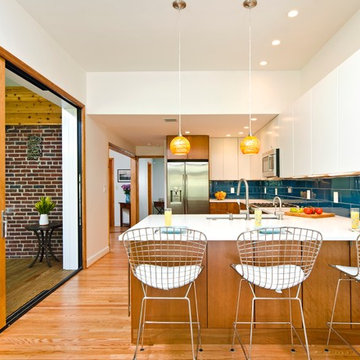
Darko Zagar
Inspiration for a mid-sized midcentury u-shaped kitchen in DC Metro with a drop-in sink, flat-panel cabinets, quartzite benchtops, blue splashback, glass tile splashback, stainless steel appliances, light hardwood floors and brown floor.
Inspiration for a mid-sized midcentury u-shaped kitchen in DC Metro with a drop-in sink, flat-panel cabinets, quartzite benchtops, blue splashback, glass tile splashback, stainless steel appliances, light hardwood floors and brown floor.
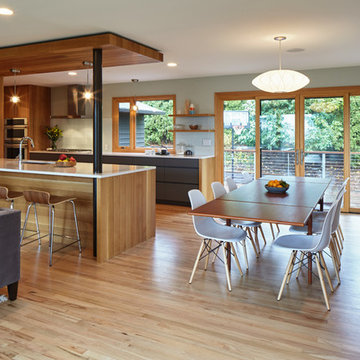
Looking East to the kitchen & dining room
Design ideas for a midcentury galley eat-in kitchen in Portland with a drop-in sink, flat-panel cabinets, grey cabinets, quartz benchtops, white splashback, glass tile splashback, stainless steel appliances and medium hardwood floors.
Design ideas for a midcentury galley eat-in kitchen in Portland with a drop-in sink, flat-panel cabinets, grey cabinets, quartz benchtops, white splashback, glass tile splashback, stainless steel appliances and medium hardwood floors.

We turned this home's two-car garage into a Studio ADU in Van Nuys. The Studio ADU is fully equipped to live independently from the main house. The ADU has a kitchenette, living room space, closet, bedroom space, and a full bathroom. Upon demolition and framing, we reconfigured the garage to be the exact layout we planned for the open concept ADU. We installed brand new windows, drywall, floors, insulation, foundation, and electrical units. The kitchenette has to brand new appliances from the brand General Electric. The stovetop, refrigerator, and microwave have been installed seamlessly into the custom kitchen cabinets. The kitchen has a beautiful stone-polished countertop from the company, Ceasarstone, called Blizzard. The off-white color compliments the bright white oak tone of the floor and the off-white walls. The bathroom is covered with beautiful white marble accents including the vanity and the shower stall. The shower has a custom shower niche with white marble hexagon tiles that match the shower pan of the shower and shower bench. The shower has a large glass-higned door and glass enclosure. The single bowl vanity has a marble countertop that matches the marble tiles of the shower and a modern fixture that is above the square mirror. The studio ADU is perfect for a single person or even two. There is plenty of closet space and bedroom space to fit a queen or king-sized bed. It has a brand new ductless air conditioner that keeps the entire unit nice and cool.
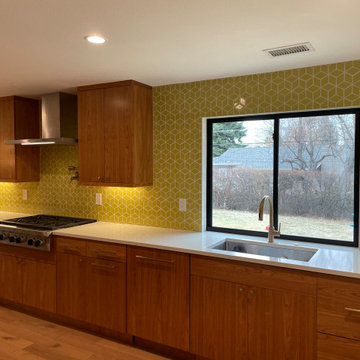
Photo of a large midcentury single-wall kitchen in Denver with a drop-in sink, flat-panel cabinets, medium wood cabinets, yellow splashback, ceramic splashback, stainless steel appliances, light hardwood floors and brown floor.
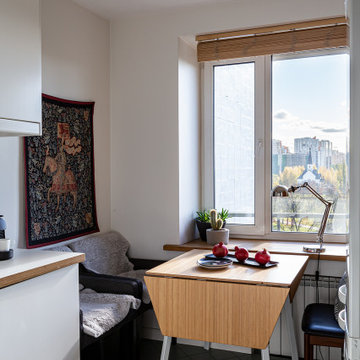
Inspiration for a small midcentury l-shaped eat-in kitchen in Saint Petersburg with a drop-in sink, flat-panel cabinets, white cabinets, wood benchtops, white splashback, ceramic splashback, black appliances, porcelain floors, no island, grey floor and white benchtop.
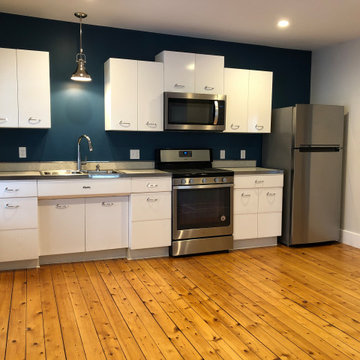
Design ideas for a small midcentury single-wall open plan kitchen in Burlington with a drop-in sink, flat-panel cabinets, white cabinets, laminate benchtops, stainless steel appliances, light hardwood floors and no island.
Midcentury Kitchen with a Drop-in Sink Design Ideas
7
