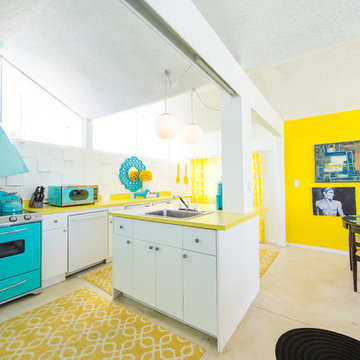Midcentury Kitchen with a Drop-in Sink Design Ideas

Inspiration for a mid-sized midcentury l-shaped open plan kitchen in Moscow with a drop-in sink, green cabinets, pink splashback, ceramic splashback, black appliances and no island.
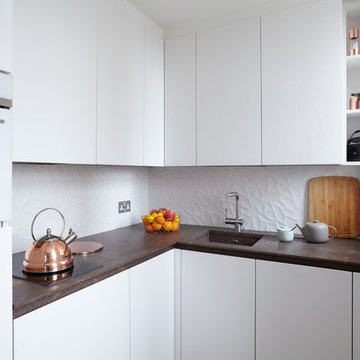
This apartment is designed by Black and Milk Interior Design. They specialise in Modern Interiors for Modern London Homes. https://blackandmilk.co.uk
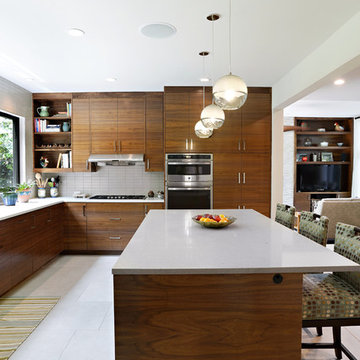
This is an example of a large midcentury u-shaped eat-in kitchen in Dallas with a drop-in sink, flat-panel cabinets, medium wood cabinets, quartz benchtops, white splashback, subway tile splashback, stainless steel appliances, porcelain floors, with island and white floor.
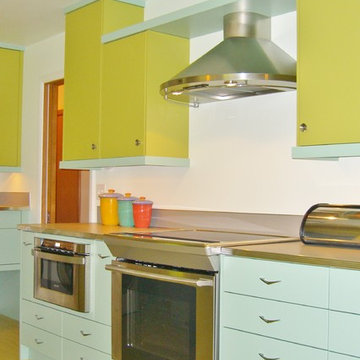
Retro, bright painted color block cabinet composition, Pergo flooring, laminate counters (stainless look-alike) with metal trim, Pergo vinyl flooring

Small midcentury l-shaped open plan kitchen in Los Angeles with a drop-in sink, flat-panel cabinets, green cabinets, granite benchtops, white splashback, engineered quartz splashback, stainless steel appliances, medium hardwood floors, with island, brown floor, white benchtop and timber.
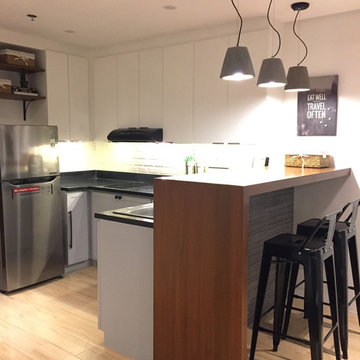
Photo of a small midcentury u-shaped eat-in kitchen in Other with a drop-in sink, raised-panel cabinets, white cabinets, granite benchtops, white splashback, subway tile splashback, stainless steel appliances, porcelain floors, no island, brown floor and black benchtop.
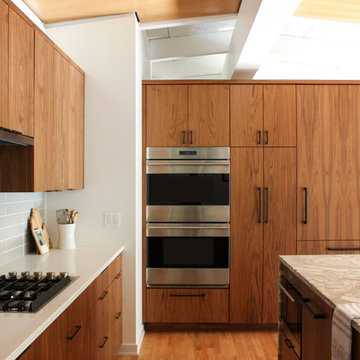
Design + Photos: Leslie Murchie Cascino
Mid-sized midcentury single-wall eat-in kitchen in Detroit with a drop-in sink, flat-panel cabinets, medium wood cabinets, quartzite benchtops, grey splashback, ceramic splashback, stainless steel appliances, medium hardwood floors, with island, orange floor and beige benchtop.
Mid-sized midcentury single-wall eat-in kitchen in Detroit with a drop-in sink, flat-panel cabinets, medium wood cabinets, quartzite benchtops, grey splashback, ceramic splashback, stainless steel appliances, medium hardwood floors, with island, orange floor and beige benchtop.
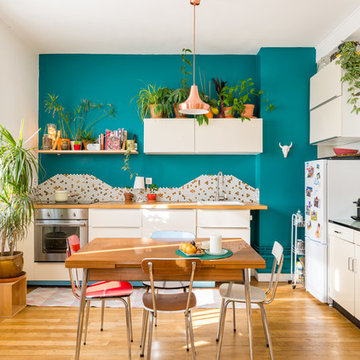
Aurélien Vivier © 2016 Houzz
Midcentury l-shaped eat-in kitchen in Lyon with a drop-in sink, flat-panel cabinets, white cabinets, wood benchtops, multi-coloured splashback, mosaic tile splashback, stainless steel appliances, medium hardwood floors and no island.
Midcentury l-shaped eat-in kitchen in Lyon with a drop-in sink, flat-panel cabinets, white cabinets, wood benchtops, multi-coloured splashback, mosaic tile splashback, stainless steel appliances, medium hardwood floors and no island.
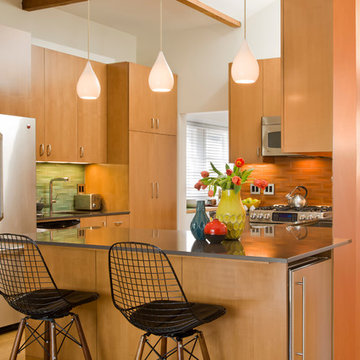
What began as a simple kitchen ‘face-lift’ turned into a more complex kitchen remodel when it was determined that what the client was really seeking was to create a space which evoked the warmth of wood. The challenge was to take a dated (c. 1980’s) white plastic laminate kitchen with a white Formica counter top and transform it into a warmly, wood-clad kitchen without having to demolish the entire kitchen cabinetry. With new door and drawer faces and the careful ‘skinning’ of the existing laminate cabinets with a stained maple veneer; the space became more luxurious and updated. The counter top was replaced with a new quartz slab from Eurostone. The peninsula now accommodates counter-height seating. The Haiku bamboo ceiling fan from Big Ass Fans graces the family room.
Photography: Manolo Langis
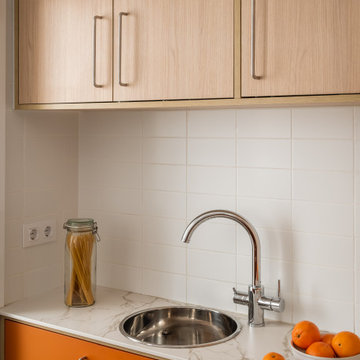
Nos pidieron una cocina viva, colorida y lo más espaciosa posible. Además, les encanta cocinar, así que esta fue la receta:
Colocamos una base de azulejos rectangulares, blancos y discretos que nos dieron el marco perfecto para unos muebles de estructura en tono roble. Para la parte inferior se eligió un acabado naranja, vivo pero no chillón, que rematamos con una encimera muy muy fina en porcelánico con una veta muy discreta.
Luego que si una pizca de horno por aquí, que si un lavavajillas integrado por allá y que suene la música que aquí nos ponemos a cocinar.
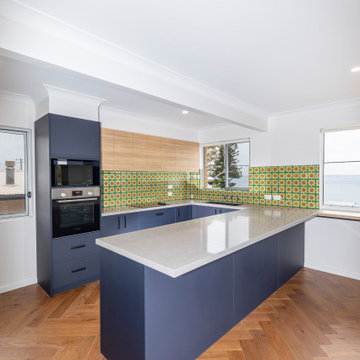
Oceanfront apartment retro renovation in Port Stephens. Featuring retro tiles, timber cabinets, stone benchtop and timber herringbone flooring.
This is an example of a small midcentury u-shaped kitchen pantry in Central Coast with a drop-in sink, blue cabinets, multi-coloured splashback, black appliances, light hardwood floors, with island and grey benchtop.
This is an example of a small midcentury u-shaped kitchen pantry in Central Coast with a drop-in sink, blue cabinets, multi-coloured splashback, black appliances, light hardwood floors, with island and grey benchtop.
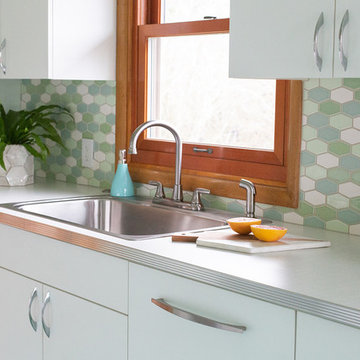
We love the 50's and we love this tile.
Schweitzer Creative
Photo of a small midcentury galley eat-in kitchen in Portland with a drop-in sink, flat-panel cabinets, white cabinets, laminate benchtops, multi-coloured splashback, ceramic splashback, coloured appliances, linoleum floors, no island, green floor and white benchtop.
Photo of a small midcentury galley eat-in kitchen in Portland with a drop-in sink, flat-panel cabinets, white cabinets, laminate benchtops, multi-coloured splashback, ceramic splashback, coloured appliances, linoleum floors, no island, green floor and white benchtop.
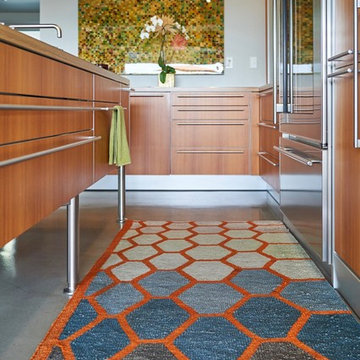
Maha Comianos
Inspiration for a small midcentury l-shaped eat-in kitchen in San Diego with a drop-in sink, flat-panel cabinets, medium wood cabinets, stainless steel benchtops, grey splashback, stainless steel appliances, concrete floors, with island, grey floor and grey benchtop.
Inspiration for a small midcentury l-shaped eat-in kitchen in San Diego with a drop-in sink, flat-panel cabinets, medium wood cabinets, stainless steel benchtops, grey splashback, stainless steel appliances, concrete floors, with island, grey floor and grey benchtop.
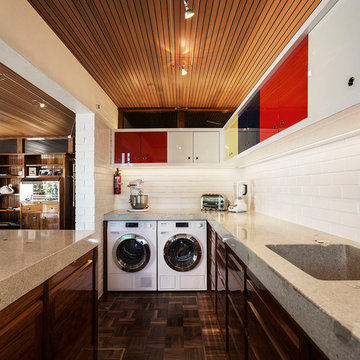
Jessica Chloe Gernat
Inspiration for a small midcentury galley eat-in kitchen in Auckland with a drop-in sink, recessed-panel cabinets, dark wood cabinets, terrazzo benchtops, white splashback, brick splashback, white appliances, dark hardwood floors, no island and brown floor.
Inspiration for a small midcentury galley eat-in kitchen in Auckland with a drop-in sink, recessed-panel cabinets, dark wood cabinets, terrazzo benchtops, white splashback, brick splashback, white appliances, dark hardwood floors, no island and brown floor.
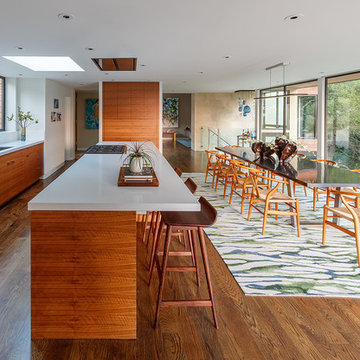
Kitchen/dining room: Colorful statement rug by STARK
Photo credit: Eric Rorer
While we adore all of our clients and the beautiful structures which we help fill and adorn, like a parent adores all of their children, this recent mid-century modern interior design project was a particular delight.
This client, a smart, energetic, creative, happy person, a man who, in-person, presents as refined and understated — he wanted color. Lots of color. When we introduced some color, he wanted even more color: Bright pops; lively art.
In fact, it started with the art.
This new homeowner was shopping at SLATE ( https://slateart.net) for art one day… many people choose art as the finishing touches to an interior design project, however this man had not yet hired a designer.
He mentioned his predicament to SLATE principal partner (and our dear partner in art sourcing) Danielle Fox, and she promptly referred him to us.
At the time that we began our work, the client and his architect, Jack Backus, had finished up a massive remodel, a thoughtful and thorough update of the elegant, iconic mid-century structure (originally designed by Ratcliff & Ratcliff) for modern 21st-century living.
And when we say, “the client and his architect” — we mean it. In his professional life, our client owns a metal fabrication company; given his skills and knowledge of engineering, build, and production, he elected to act as contractor on the project.
His eye for metal and form made its way into some of our furniture selections, in particular the coffee table in the living room, fabricated and sold locally by Turtle and Hare.
Color for miles: One of our favorite aspects of the project was the long hallway. By choosing to put nothing on the walls, and adorning the length of floor with an amazing, vibrant, patterned rug, we created a perfect venue. The rug stands out, drawing attention to the art on the floor.
In fact, the rugs in each room were as thoughtfully selected for color and design as the art on the walls. In total, on this project, we designed and decorated the living room, family room, master bedroom, and back patio. (Visit www.lmbinteriors.com to view the complete portfolio of images.)
While my design firm is known for our work with traditional and transitional architecture, and we love those projects, I think it is clear from this project that Modern is also our cup of tea.
If you have a Modern house and are thinking about how to make it more vibrantly YOU, contact us for a consultation.
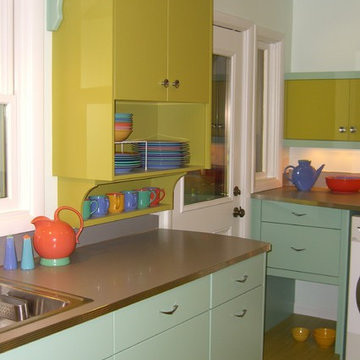
Retro, bright painted color block cabinet composition, Pergo flooring, laminate counters (stainless look-alike) with metal trim, Pergo vinyl flooring
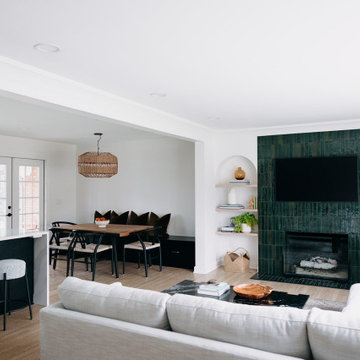
Our clients made the bold decision to move to a smaller home than they were currently in to get closer in to the city – and they had a vision: a whole home remodel with a strong nod to mid-century design. We started by opening up the first floor to create a sense of space and built in a beautiful entertaining kitchen, complete with banquette, large island and waterfall countertops, remodeled the fireplace with rounded alcove book shelves, and lightened the flooring. The second floor was an unfinished blank slate. We went complete MCM on the bathroom including terrazzo tiles, and a floating walnut vanity, and we added skylights with black out remote shades, and a hidden bookshelf alcove for a sneak-away office in the front dormer. This home is simple, elegant and full of extraordinary design. We wish our homeowners a lifetime of happiness in their new space.
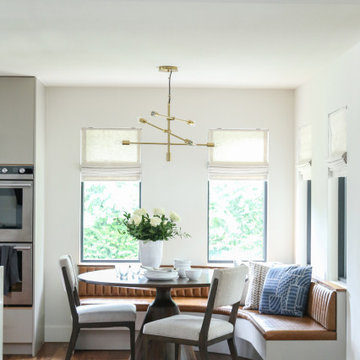
Built-in leather banquette at the breakfast nook with beautiful walnut cabinets.
This is an example of a mid-sized midcentury galley open plan kitchen in Other with a drop-in sink, flat-panel cabinets, medium wood cabinets, quartz benchtops, white splashback, engineered quartz splashback, stainless steel appliances, medium hardwood floors, with island, brown floor and white benchtop.
This is an example of a mid-sized midcentury galley open plan kitchen in Other with a drop-in sink, flat-panel cabinets, medium wood cabinets, quartz benchtops, white splashback, engineered quartz splashback, stainless steel appliances, medium hardwood floors, with island, brown floor and white benchtop.
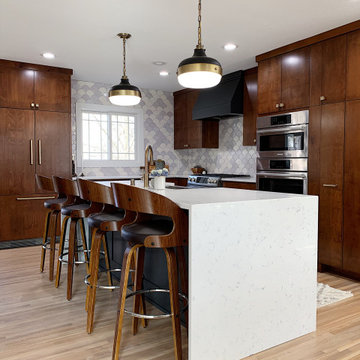
Design ideas for a large midcentury l-shaped open plan kitchen in Minneapolis with a drop-in sink, flat-panel cabinets, dark wood cabinets, onyx benchtops, white splashback, ceramic splashback, stainless steel appliances, dark hardwood floors, with island, brown floor and white benchtop.
Midcentury Kitchen with a Drop-in Sink Design Ideas
2
