Midcentury Kitchen with a Drop-in Sink Design Ideas
Refine by:
Budget
Sort by:Popular Today
61 - 80 of 1,423 photos
Item 1 of 3
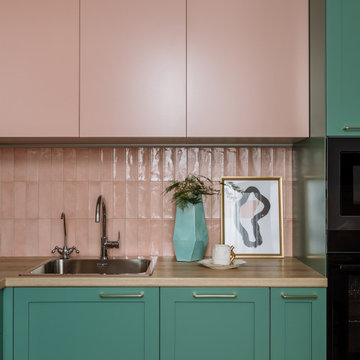
Design ideas for a mid-sized midcentury l-shaped open plan kitchen in Moscow with a drop-in sink, green cabinets, pink splashback, ceramic splashback, black appliances and no island.
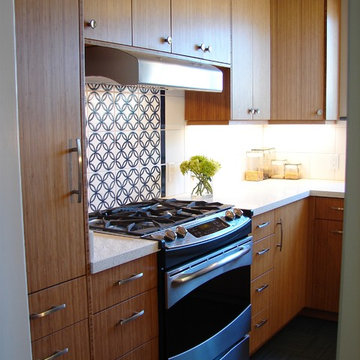
Eve Werner
Inspiration for a small midcentury separate kitchen in San Francisco with a drop-in sink, flat-panel cabinets, light wood cabinets, quartz benchtops, blue splashback, ceramic splashback and stainless steel appliances.
Inspiration for a small midcentury separate kitchen in San Francisco with a drop-in sink, flat-panel cabinets, light wood cabinets, quartz benchtops, blue splashback, ceramic splashback and stainless steel appliances.
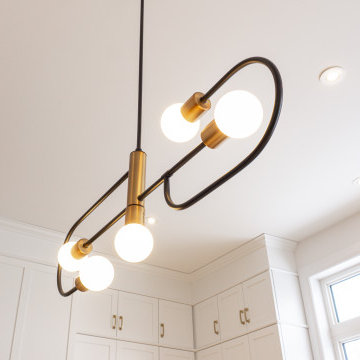
Inspiration for a small midcentury l-shaped eat-in kitchen in Toronto with a drop-in sink, shaker cabinets, quartz benchtops, white splashback, engineered quartz splashback, stainless steel appliances, light hardwood floors, with island, beige floor and white benchtop.
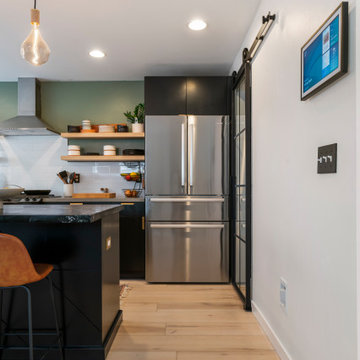
Clean and bright for a space where you can clear your mind and relax. Unique knots bring life and intrigue to this tranquil maple design. With the Modin Collection, we have raised the bar on luxury vinyl plank. The result is a new standard in resilient flooring. Modin offers true embossed in register texture, a low sheen level, a rigid SPC core, an industry-leading wear layer, and so much more.
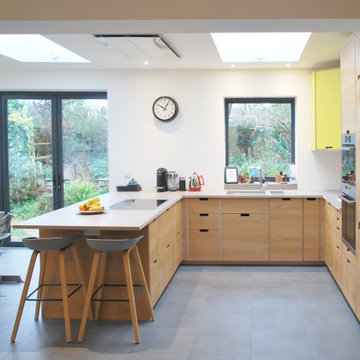
This kitchen space was designed with carefully positioned roof lights and aligning windows to maximise light quality and coherence throughout the space. This open plan modern style oak kitchen features incoperated breakfast bar and integrated appliances.
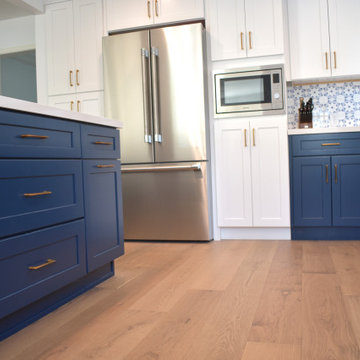
Midcentury Complete House Remodel Completed!
This project included wood floors replacement , paint walls and doors, 2 bathrooms renovation and kitchen remodel.
This project was accompanied by an interior in-house designer that helped the customers with ALL metatrails selections, combinations and much more
The Construction job was done by the best experts .
all managed and controlled by our licensed and experienced contractor
Remodeling and Design By Solidworks Remodeling Team
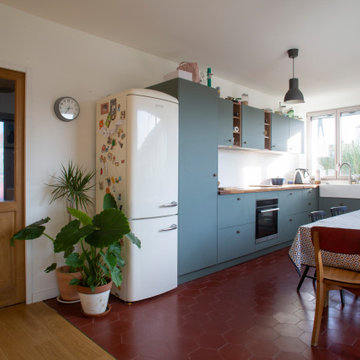
La cuisine a été positionner pour s'ouvrir sur le jardin et le séjour. L'alliance de chaud et froid se retrouve aussi dans cet espace, avec une cuisine vert sapin et des tomettes.
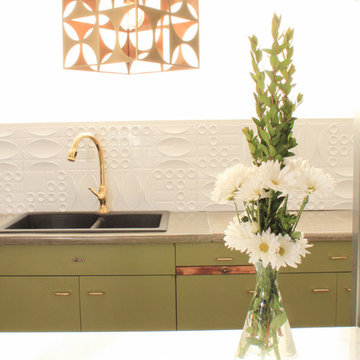
Daniel Beecher
Inspiration for a mid-sized midcentury l-shaped eat-in kitchen in Salt Lake City with a drop-in sink, flat-panel cabinets, green cabinets, concrete benchtops, white splashback, stainless steel appliances, medium hardwood floors and a peninsula.
Inspiration for a mid-sized midcentury l-shaped eat-in kitchen in Salt Lake City with a drop-in sink, flat-panel cabinets, green cabinets, concrete benchtops, white splashback, stainless steel appliances, medium hardwood floors and a peninsula.
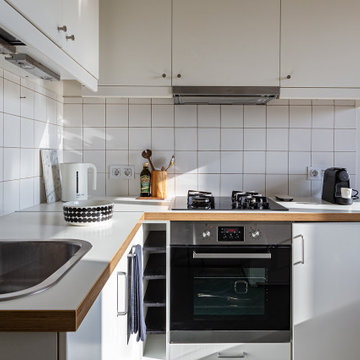
Inspiration for a small midcentury l-shaped eat-in kitchen in Saint Petersburg with a drop-in sink, flat-panel cabinets, white cabinets, wood benchtops, white splashback, ceramic splashback, black appliances, porcelain floors, no island, grey floor and white benchtop.
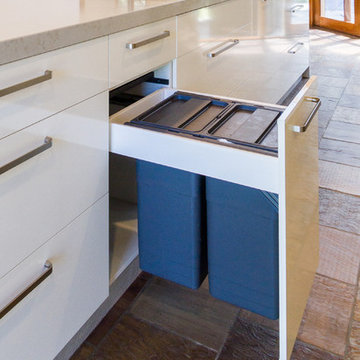
Designer: Corey Johnson; Photographer: Yvonne Menegol
Design ideas for a large midcentury galley eat-in kitchen in Melbourne with a drop-in sink, flat-panel cabinets, white cabinets, quartz benchtops, beige splashback, subway tile splashback, stainless steel appliances, porcelain floors, with island, brown floor and grey benchtop.
Design ideas for a large midcentury galley eat-in kitchen in Melbourne with a drop-in sink, flat-panel cabinets, white cabinets, quartz benchtops, beige splashback, subway tile splashback, stainless steel appliances, porcelain floors, with island, brown floor and grey benchtop.
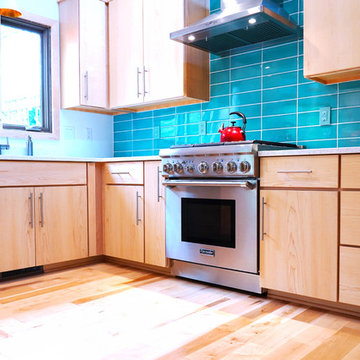
Marlena Cavanaugh
Photo of a mid-sized midcentury eat-in kitchen in Other with a drop-in sink, flat-panel cabinets, medium wood cabinets, quartz benchtops, blue splashback, stainless steel appliances, light hardwood floors, a peninsula and white benchtop.
Photo of a mid-sized midcentury eat-in kitchen in Other with a drop-in sink, flat-panel cabinets, medium wood cabinets, quartz benchtops, blue splashback, stainless steel appliances, light hardwood floors, a peninsula and white benchtop.
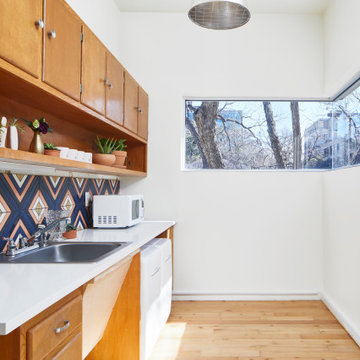
Inspiration for a small midcentury single-wall separate kitchen in Barcelona with a drop-in sink, raised-panel cabinets, light wood cabinets, laminate benchtops, multi-coloured splashback, ceramic splashback, white appliances, light hardwood floors, no island and white benchtop.
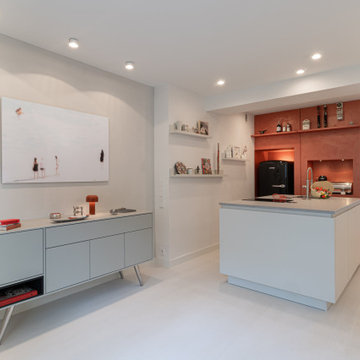
Freistehende Kücheninsel; Ausstattung mit Kombigerät, Induktion, freistehendem Kühlschrank
Design ideas for a small midcentury eat-in kitchen in Cologne with a drop-in sink, white cabinets, black appliances, light hardwood floors, white floor and grey benchtop.
Design ideas for a small midcentury eat-in kitchen in Cologne with a drop-in sink, white cabinets, black appliances, light hardwood floors, white floor and grey benchtop.

Photo of a midcentury l-shaped eat-in kitchen in Portland with a drop-in sink, medium wood cabinets, quartz benchtops, white splashback, subway tile splashback, stainless steel appliances, light hardwood floors, with island, white benchtop, exposed beam, flat-panel cabinets and brown floor.

Our Austin studio decided to go bold with this project by ensuring that each space had a unique identity in the Mid-Century Modern style bathroom, butler's pantry, and mudroom. We covered the bathroom walls and flooring with stylish beige and yellow tile that was cleverly installed to look like two different patterns. The mint cabinet and pink vanity reflect the mid-century color palette. The stylish knobs and fittings add an extra splash of fun to the bathroom.
The butler's pantry is located right behind the kitchen and serves multiple functions like storage, a study area, and a bar. We went with a moody blue color for the cabinets and included a raw wood open shelf to give depth and warmth to the space. We went with some gorgeous artistic tiles that create a bold, intriguing look in the space.
In the mudroom, we used siding materials to create a shiplap effect to create warmth and texture – a homage to the classic Mid-Century Modern design. We used the same blue from the butler's pantry to create a cohesive effect. The large mint cabinets add a lighter touch to the space.
---
Project designed by the Atomic Ranch featured modern designers at Breathe Design Studio. From their Austin design studio, they serve an eclectic and accomplished nationwide clientele including in Palm Springs, LA, and the San Francisco Bay Area.
For more about Breathe Design Studio, see here: https://www.breathedesignstudio.com/
To learn more about this project, see here: https://www.breathedesignstudio.com/atomic-ranch

Our Austin studio decided to go bold with this project by ensuring that each space had a unique identity in the Mid-Century Modern style bathroom, butler's pantry, and mudroom. We covered the bathroom walls and flooring with stylish beige and yellow tile that was cleverly installed to look like two different patterns. The mint cabinet and pink vanity reflect the mid-century color palette. The stylish knobs and fittings add an extra splash of fun to the bathroom.
The butler's pantry is located right behind the kitchen and serves multiple functions like storage, a study area, and a bar. We went with a moody blue color for the cabinets and included a raw wood open shelf to give depth and warmth to the space. We went with some gorgeous artistic tiles that create a bold, intriguing look in the space.
In the mudroom, we used siding materials to create a shiplap effect to create warmth and texture – a homage to the classic Mid-Century Modern design. We used the same blue from the butler's pantry to create a cohesive effect. The large mint cabinets add a lighter touch to the space.
---
Project designed by the Atomic Ranch featured modern designers at Breathe Design Studio. From their Austin design studio, they serve an eclectic and accomplished nationwide clientele including in Palm Springs, LA, and the San Francisco Bay Area.
For more about Breathe Design Studio, see here: https://www.breathedesignstudio.com/
To learn more about this project, see here: https://www.breathedesignstudio.com/atomic-ranch
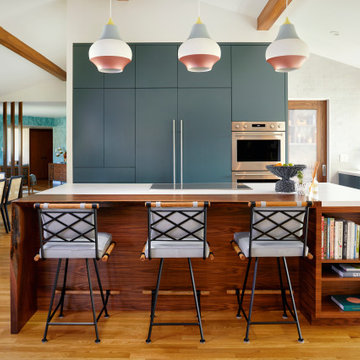
Midcentury l-shaped open plan kitchen in San Diego with a drop-in sink, flat-panel cabinets, blue cabinets, quartz benchtops, white splashback, subway tile splashback, panelled appliances, light hardwood floors, with island, white benchtop and exposed beam.
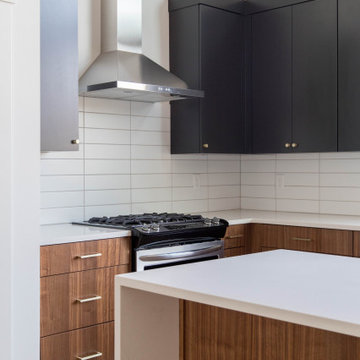
Inspiration for a large midcentury galley open plan kitchen in Other with a drop-in sink, flat-panel cabinets, dark wood cabinets, quartz benchtops, white splashback, subway tile splashback, stainless steel appliances, medium hardwood floors, with island, white floor, white benchtop and exposed beam.
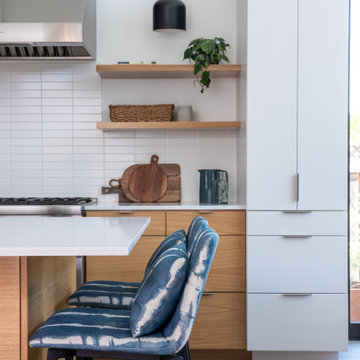
This is an example of a mid-sized midcentury galley eat-in kitchen in San Francisco with a drop-in sink, flat-panel cabinets, light wood cabinets, quartz benchtops, white splashback, ceramic splashback, stainless steel appliances, porcelain floors, with island, grey floor, white benchtop and timber.
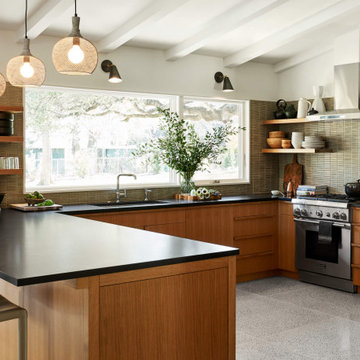
Design ideas for a mid-sized midcentury u-shaped eat-in kitchen in Austin with a drop-in sink, flat-panel cabinets, brown cabinets, green splashback, stainless steel appliances, terrazzo floors, no island, white floor and black benchtop.
Midcentury Kitchen with a Drop-in Sink Design Ideas
4