Midcentury Kitchen with a Peninsula Design Ideas
Refine by:
Budget
Sort by:Popular Today
1 - 20 of 2,794 photos
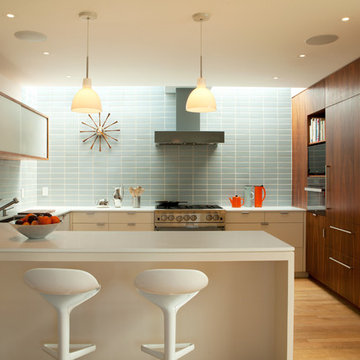
A modern mid-century house in the Los Feliz neighborhood of the Hollywood Hills, this was an extensive renovation. The house was brought down to its studs, new foundations poured, and many walls and rooms relocated and resized. The aim was to improve the flow through the house, to make if feel more open and light, and connected to the outside, both literally through a new stair leading to exterior sliding doors, and through new windows along the back that open up to canyon views. photos by Undine Prohl
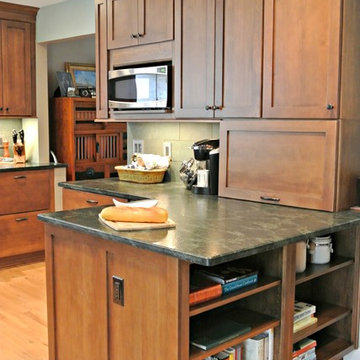
This craftsman kitchen borrows natural elements from architect and design icon, Frank Lloyd Wright. A slate backsplash, soapstone counters, and wood cabinetry is a perfect throwback to midcentury design.
What ties this kitchen to present day design are elements such as stainless steel appliances and smart and hidden storage. This kitchen takes advantage of every nook and cranny to provide extra storage for pantry items and cookware.
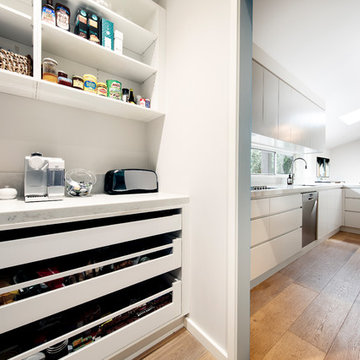
Large midcentury galley kitchen pantry in Sydney with an undermount sink, flat-panel cabinets, grey cabinets, quartz benchtops, window splashback, stainless steel appliances, light hardwood floors, a peninsula, beige floor and multi-coloured benchtop.
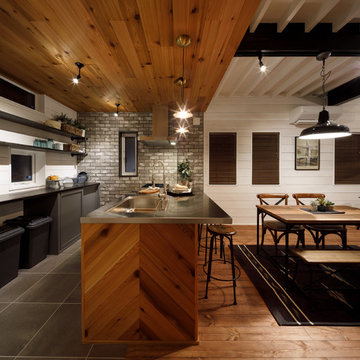
Design ideas for a mid-sized midcentury single-wall open plan kitchen in Other with an integrated sink, open cabinets, grey cabinets, stainless steel benchtops, grey splashback, porcelain splashback and a peninsula.
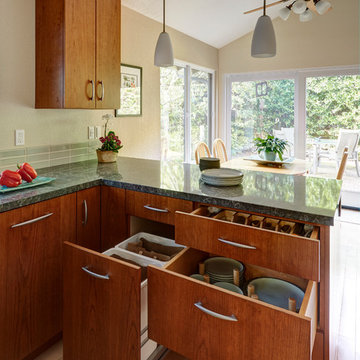
Mike Kaskel
Design ideas for a large midcentury u-shaped open plan kitchen in San Francisco with flat-panel cabinets, medium wood cabinets, green splashback, stainless steel appliances, light hardwood floors, a peninsula, an undermount sink, quartz benchtops and ceramic splashback.
Design ideas for a large midcentury u-shaped open plan kitchen in San Francisco with flat-panel cabinets, medium wood cabinets, green splashback, stainless steel appliances, light hardwood floors, a peninsula, an undermount sink, quartz benchtops and ceramic splashback.
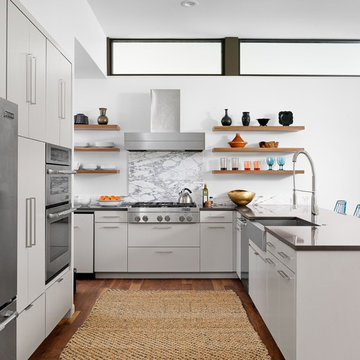
Casey Dunn
Inspiration for a midcentury u-shaped eat-in kitchen in Austin with a farmhouse sink, flat-panel cabinets, grey cabinets, quartzite benchtops, stone slab splashback, stainless steel appliances, medium hardwood floors and a peninsula.
Inspiration for a midcentury u-shaped eat-in kitchen in Austin with a farmhouse sink, flat-panel cabinets, grey cabinets, quartzite benchtops, stone slab splashback, stainless steel appliances, medium hardwood floors and a peninsula.
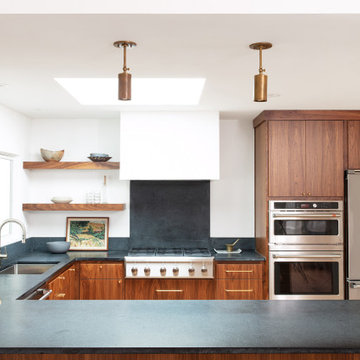
Walnut cabinets, soapstone countertops, built-in oven hood with floating shelves.
Photo of a midcentury u-shaped eat-in kitchen in Sacramento with a single-bowl sink, flat-panel cabinets, soapstone benchtops, stainless steel appliances, light hardwood floors and a peninsula.
Photo of a midcentury u-shaped eat-in kitchen in Sacramento with a single-bowl sink, flat-panel cabinets, soapstone benchtops, stainless steel appliances, light hardwood floors and a peninsula.

Photo of a large midcentury galley eat-in kitchen in Austin with an undermount sink, flat-panel cabinets, blue cabinets, quartz benchtops, grey splashback, marble splashback, stainless steel appliances, light hardwood floors, a peninsula and white benchtop.

A two-bed, two-bath condo located in the Historic Capitol Hill neighborhood of Washington, DC was reimagined with the clean lined sensibilities and celebration of beautiful materials found in Mid-Century Modern designs. A soothing gray-green color palette sets the backdrop for cherry cabinetry and white oak floors. Specialty lighting, handmade tile, and a slate clad corner fireplace further elevate the space. A new Trex deck with cable railing system connects the home to the outdoors.
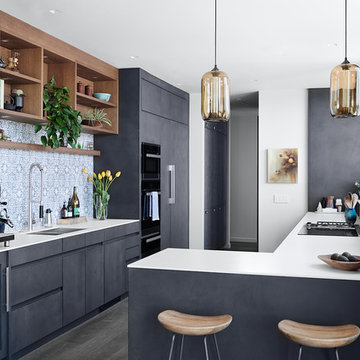
Photo of a midcentury u-shaped kitchen in San Francisco with an undermount sink, flat-panel cabinets, grey cabinets, blue splashback, a peninsula, grey floor and white benchtop.
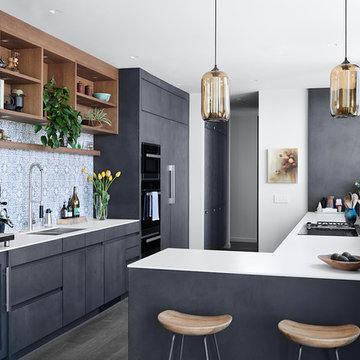
This is an example of a midcentury l-shaped kitchen in San Francisco with a double-bowl sink, flat-panel cabinets, black cabinets, multi-coloured splashback, panelled appliances, a peninsula, brown floor and white benchtop.
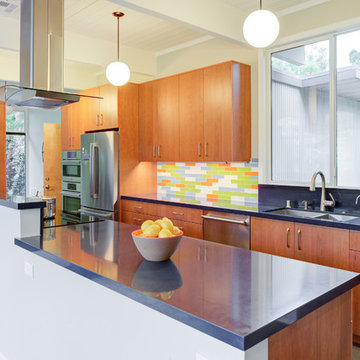
Photography by Treve Johnson Photography
This is an example of a midcentury galley kitchen in San Francisco with flat-panel cabinets, quartz benchtops, multi-coloured splashback, stainless steel appliances, a double-bowl sink, medium wood cabinets, a peninsula and grey benchtop.
This is an example of a midcentury galley kitchen in San Francisco with flat-panel cabinets, quartz benchtops, multi-coloured splashback, stainless steel appliances, a double-bowl sink, medium wood cabinets, a peninsula and grey benchtop.
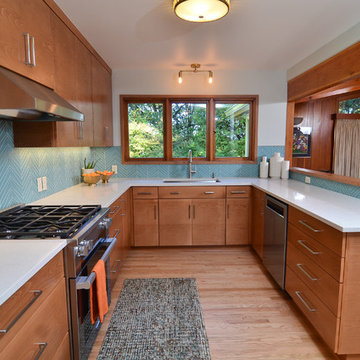
Mid century modern kitchen
Vern Uyetake Photography
Mid-sized midcentury u-shaped eat-in kitchen in Portland with an undermount sink, flat-panel cabinets, medium wood cabinets, quartz benchtops, blue splashback, glass tile splashback, stainless steel appliances, light hardwood floors, a peninsula and white benchtop.
Mid-sized midcentury u-shaped eat-in kitchen in Portland with an undermount sink, flat-panel cabinets, medium wood cabinets, quartz benchtops, blue splashback, glass tile splashback, stainless steel appliances, light hardwood floors, a peninsula and white benchtop.
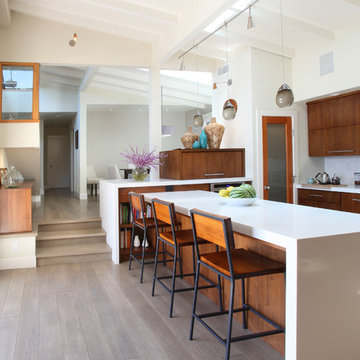
Photography by Aidin Mariscal
Inspiration for a mid-sized midcentury l-shaped eat-in kitchen in Orange County with an undermount sink, flat-panel cabinets, medium wood cabinets, quartz benchtops, white splashback, ceramic splashback, stainless steel appliances, medium hardwood floors, a peninsula, grey floor and white benchtop.
Inspiration for a mid-sized midcentury l-shaped eat-in kitchen in Orange County with an undermount sink, flat-panel cabinets, medium wood cabinets, quartz benchtops, white splashback, ceramic splashback, stainless steel appliances, medium hardwood floors, a peninsula, grey floor and white benchtop.
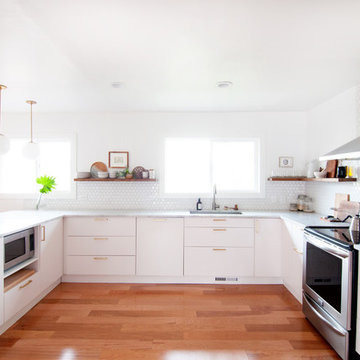
Wall paint: Simply White, Benjamin Moore; hardwood floor: Southern Pecan Natural, Home Depot; cabinets: Veddinge, Ikea; sink: Undermount Deep Single Bowl, Zuhne; faucet: Ringskär, Ikea; range hood: Luftig, Ikea; shelves: Reclaimed Wood Shelving + Brackets, West Elm; backsplash: Retro 2" x 2" Hex Porcelain Mosaic Tile in Glossy White, EliteTile; hardware: Edgecliff Pull - Natural Brass, Schoolhouse Electric; dinnerware: Coupe Line in Opaque White, Heath Ceramics; countertop: Carrara Marble, The Stone Collection; pendant lights: Luna Pendant, Schoolhouse Electric
Photo: Allie Crafton © 2016 Houzz
Design: Annabode + Co
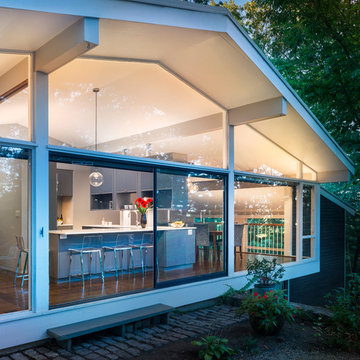
Mid-Century Remodel on Tabor Hill
This sensitively sited house was designed by Robert Coolidge, a renowned architect and grandson of President Calvin Coolidge. The house features a symmetrical gable roof and beautiful floor to ceiling glass facing due south, smartly oriented for passive solar heating. Situated on a steep lot, the house is primarily a single story that steps down to a family room. This lower level opens to a New England exterior. Our goals for this project were to maintain the integrity of the original design while creating more modern spaces. Our design team worked to envision what Coolidge himself might have designed if he'd had access to modern materials and fixtures.
With the aim of creating a signature space that ties together the living, dining, and kitchen areas, we designed a variation on the 1950's "floating kitchen." In this inviting assembly, the kitchen is located away from exterior walls, which allows views from the floor-to-ceiling glass to remain uninterrupted by cabinetry.
We updated rooms throughout the house; installing modern features that pay homage to the fine, sleek lines of the original design. Finally, we opened the family room to a terrace featuring a fire pit. Since a hallmark of our design is the diminishment of the hard line between interior and exterior, we were especially pleased for the opportunity to update this classic work.

Inspiration for a mid-sized midcentury u-shaped separate kitchen in Philadelphia with a double-bowl sink, flat-panel cabinets, medium wood cabinets, wood benchtops, blue splashback, porcelain splashback, white appliances, vinyl floors, a peninsula, brown floor and brown benchtop.

This is an example of a mid-sized midcentury galley separate kitchen in San Diego with a single-bowl sink, flat-panel cabinets, grey cabinets, quartzite benchtops, blue splashback, ceramic splashback, panelled appliances, terrazzo floors, a peninsula, multi-coloured floor and white benchtop.
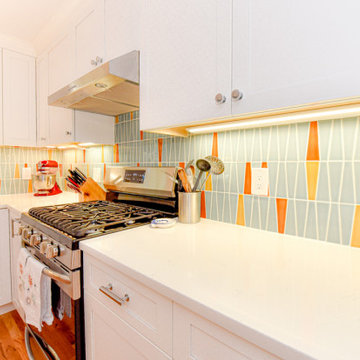
renovated kitchen , open walls, added penisula, access to DR, beautiful colorful mid century tiles from Sonoma tile
This is an example of a mid-sized midcentury l-shaped kitchen in New York with an undermount sink, shaker cabinets, white cabinets, quartz benchtops, blue splashback, ceramic splashback, stainless steel appliances, medium hardwood floors, a peninsula and white benchtop.
This is an example of a mid-sized midcentury l-shaped kitchen in New York with an undermount sink, shaker cabinets, white cabinets, quartz benchtops, blue splashback, ceramic splashback, stainless steel appliances, medium hardwood floors, a peninsula and white benchtop.

Mid-sized midcentury u-shaped eat-in kitchen in Sacramento with a single-bowl sink, flat-panel cabinets, dark wood cabinets, quartz benchtops, white splashback, ceramic splashback, stainless steel appliances, porcelain floors, a peninsula, white floor, white benchtop and exposed beam.
Midcentury Kitchen with a Peninsula Design Ideas
1