Midcentury Kitchen with a Peninsula Design Ideas
Refine by:
Budget
Sort by:Popular Today
21 - 40 of 2,791 photos

Inspiration for a mid-sized midcentury u-shaped separate kitchen in Philadelphia with a double-bowl sink, flat-panel cabinets, medium wood cabinets, wood benchtops, blue splashback, porcelain splashback, white appliances, vinyl floors, a peninsula, brown floor and brown benchtop.

This is an example of a mid-sized midcentury galley separate kitchen in San Diego with a single-bowl sink, flat-panel cabinets, grey cabinets, quartzite benchtops, blue splashback, ceramic splashback, panelled appliances, terrazzo floors, a peninsula, multi-coloured floor and white benchtop.
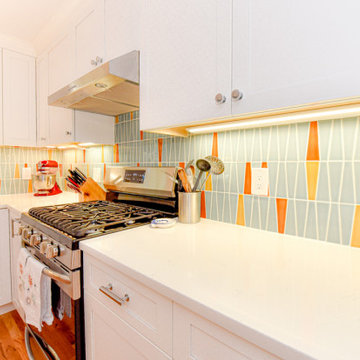
renovated kitchen , open walls, added penisula, access to DR, beautiful colorful mid century tiles from Sonoma tile
This is an example of a mid-sized midcentury l-shaped kitchen in New York with an undermount sink, shaker cabinets, white cabinets, quartz benchtops, blue splashback, ceramic splashback, stainless steel appliances, medium hardwood floors, a peninsula and white benchtop.
This is an example of a mid-sized midcentury l-shaped kitchen in New York with an undermount sink, shaker cabinets, white cabinets, quartz benchtops, blue splashback, ceramic splashback, stainless steel appliances, medium hardwood floors, a peninsula and white benchtop.

Mid-sized midcentury u-shaped eat-in kitchen in Sacramento with a single-bowl sink, flat-panel cabinets, dark wood cabinets, quartz benchtops, white splashback, ceramic splashback, stainless steel appliances, porcelain floors, a peninsula, white floor, white benchtop and exposed beam.
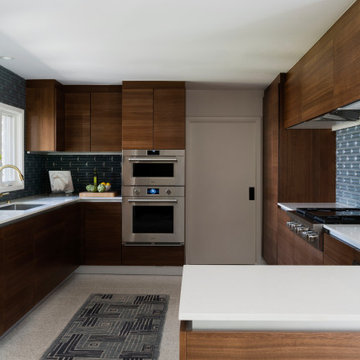
Inspiration for a mid-sized midcentury u-shaped kitchen in Houston with dark wood cabinets, blue splashback, a single-bowl sink, flat-panel cabinets, stainless steel appliances, a peninsula, grey floor and white benchtop.
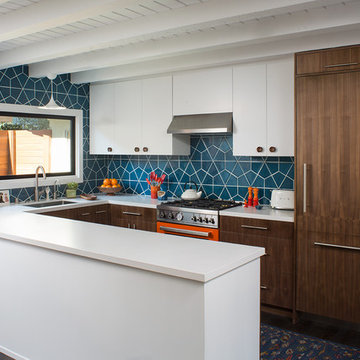
This remodel was located in the Hollywood Hills of Los Angeles.
This is an example of a mid-sized midcentury u-shaped eat-in kitchen in San Francisco with an undermount sink, flat-panel cabinets, medium wood cabinets, quartz benchtops, blue splashback, ceramic splashback, coloured appliances, dark hardwood floors, a peninsula, brown floor and white benchtop.
This is an example of a mid-sized midcentury u-shaped eat-in kitchen in San Francisco with an undermount sink, flat-panel cabinets, medium wood cabinets, quartz benchtops, blue splashback, ceramic splashback, coloured appliances, dark hardwood floors, a peninsula, brown floor and white benchtop.
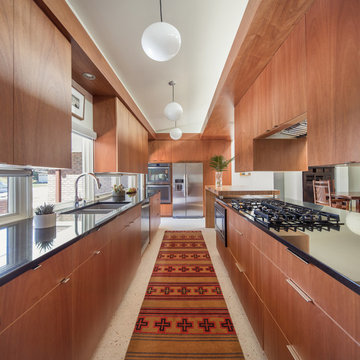
This Denver ranch house was a traditional, 8’ ceiling ranch home when I first met my clients. With the help of an architect and a builder with an eye for detail, we completely transformed it into a Mid-Century Modern fantasy.
Photos by sara yoder
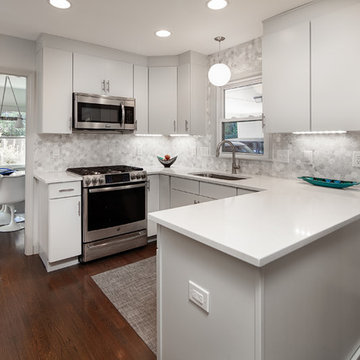
recently updated kitchen in white with great back splash.
Inspiration for a mid-sized midcentury u-shaped separate kitchen in Charlotte with white cabinets, quartzite benchtops, stainless steel appliances, dark hardwood floors, brown floor, white benchtop, an undermount sink, flat-panel cabinets, multi-coloured splashback and a peninsula.
Inspiration for a mid-sized midcentury u-shaped separate kitchen in Charlotte with white cabinets, quartzite benchtops, stainless steel appliances, dark hardwood floors, brown floor, white benchtop, an undermount sink, flat-panel cabinets, multi-coloured splashback and a peninsula.
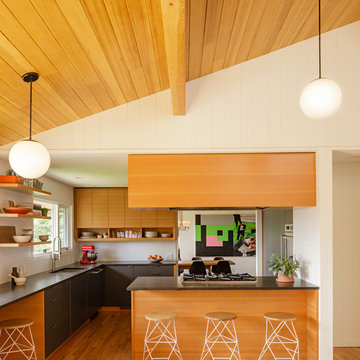
Lincoln Barbour
Photo of a midcentury kitchen in Portland with a double-bowl sink, flat-panel cabinets, grey cabinets, medium hardwood floors, a peninsula and grey benchtop.
Photo of a midcentury kitchen in Portland with a double-bowl sink, flat-panel cabinets, grey cabinets, medium hardwood floors, a peninsula and grey benchtop.
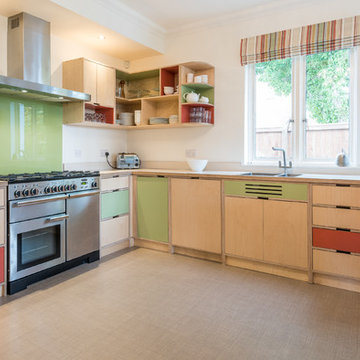
David Brown Photography
Design ideas for a mid-sized midcentury u-shaped open plan kitchen in Other with a double-bowl sink, light wood cabinets, wood benchtops, green splashback, glass sheet splashback, stainless steel appliances, flat-panel cabinets, a peninsula, beige floor and beige benchtop.
Design ideas for a mid-sized midcentury u-shaped open plan kitchen in Other with a double-bowl sink, light wood cabinets, wood benchtops, green splashback, glass sheet splashback, stainless steel appliances, flat-panel cabinets, a peninsula, beige floor and beige benchtop.
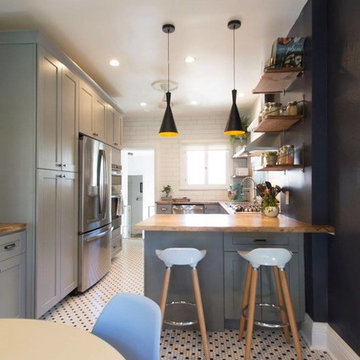
Our wonderful Baker clients were ready to remodel the kitchen in their c.1900 home shortly after moving in. They were looking to undo the 90s remodel that existed, and make the kitchen feel like it belonged in their historic home. We were able to design a balance that incorporated the vintage charm of their home and the modern pops that really give the kitchen its personality. We started by removing the mirrored wall that had separated their kitchen from the breakfast area. This allowed us the opportunity to open up their space dramatically and create a cohesive design that brings the two rooms together. To further our goal of making their kitchen appear more open we removed the wall cabinets along their exterior wall and replaced them with open shelves. We then incorporated a pantry cabinet into their refrigerator wall to balance out their storage needs. This new layout also provided us with the space to include a peninsula with counter seating so that guests can keep the cook company. We struck a fun balance of materials starting with the black & white hexagon tile on the floor to give us a pop of pattern. We then layered on simple grey shaker cabinets and used a butcher block counter top to add warmth to their kitchen. We kept the backsplash clean by utilizing an elongated white subway tile, and painted the walls a rich blue to add a touch of sophistication to the space.
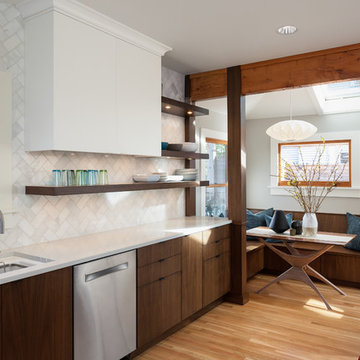
Julie Mannell Photography
This is an example of a mid-sized midcentury l-shaped eat-in kitchen in Seattle with an undermount sink, flat-panel cabinets, medium wood cabinets, quartz benchtops, white splashback, stone tile splashback, stainless steel appliances, medium hardwood floors and a peninsula.
This is an example of a mid-sized midcentury l-shaped eat-in kitchen in Seattle with an undermount sink, flat-panel cabinets, medium wood cabinets, quartz benchtops, white splashback, stone tile splashback, stainless steel appliances, medium hardwood floors and a peninsula.
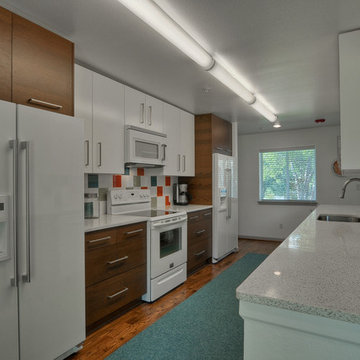
This is an example of a mid-sized midcentury galley eat-in kitchen in Dallas with flat-panel cabinets, medium wood cabinets, quartz benchtops, multi-coloured splashback, ceramic splashback, white appliances, medium hardwood floors, a peninsula and an undermount sink.
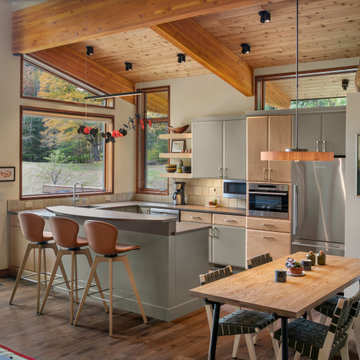
With a grand total of 1,247 square feet of living space, the Lincoln Deck House was designed to efficiently utilize every bit of its floor plan. This home features two bedrooms, two bathrooms, a two-car detached garage and boasts an impressive great room, whose soaring ceilings and walls of glass welcome the outside in to make the space feel one with nature.

Design ideas for a midcentury kitchen in Atlanta with an undermount sink, flat-panel cabinets, medium wood cabinets, multi-coloured splashback, panelled appliances, a peninsula, beige floor and white benchtop.

We revamped this 1960's Mid-Century Valley Glen home, by transforming its wide spacious kitchen into a modern mid-century style. We completely removed the old cabinets, reconfigured the layout, upgraded the electrical and plumbing system of the kitchen. We installed 6 dimmable recessed light cans, new GFI outlets, new switches, and brand-new appliances. We moved the stovetop's location opposite from its original location for the sake of space efficiency to create new countertop space for dining. Relocating the stovetop required creating a new gas line and ventilation pipeline. We installed 56 linear feet of beautiful custom flat-panel walnut and off-white cabinets that house the stovetop refrigerator, wine cellar, sink, and dishwasher seamlessly. The cabinets have beautiful gold brush hardware, self-close mechanisms, adjustable shelves, full extension drawers, and a spice rack pull-out. There is also a pullout drawer that glides out quietly for easy access to store essentials at the party. We installed 45 sq. ft. of teal subway tile backsplash adds a pop of color to the brown walnut, gold, and neutral color palette of the kitchen. The 45 sq. ft. of countertop is made of a solid color off-white custom-quartz which matches the color of the top cabinets of the kitchen. Paired with the 220 sq. ft. of natural off-white stone flooring tiles, the color combination of the kitchen embodies the essence of modern mid-century style.
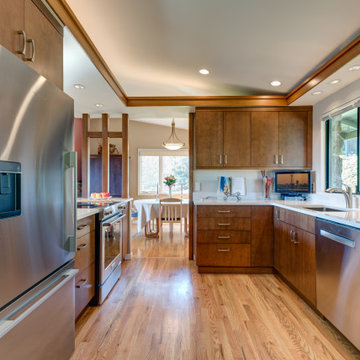
A retired teacher and grandmother, our client raised her family in this Valley view home. With amazing potential for an enhanced territorial view, this project had been on our client’s mind for quite some time. She was very particular in selecting us as her design and build team. With deep roots in her community, it was important to her that she works with a local community-based team to design a new space, while respecting its roots and craftsmanship, that her late husband had helped build.
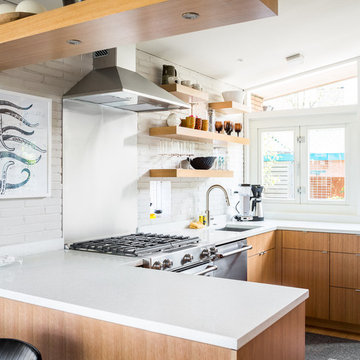
Inspiration for a midcentury u-shaped kitchen in Seattle with an undermount sink, flat-panel cabinets, light wood cabinets, metallic splashback, stainless steel appliances and a peninsula.
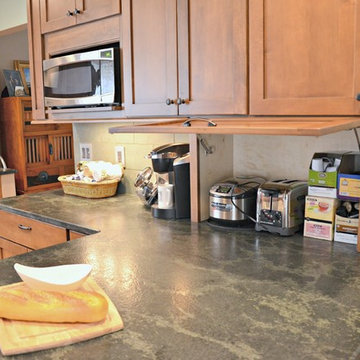
This craftsman kitchen borrows natural elements from architect and design icon, Frank Lloyd Wright. A slate backsplash, soapstone counters, and wood cabinetry is a perfect throwback to midcentury design.
What ties this kitchen to present day design are elements such as stainless steel appliances and smart and hidden storage. This kitchen takes advantage of every nook and cranny to provide extra storage for pantry items and cookware.
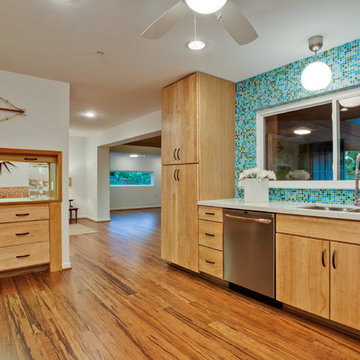
This is an example of a large midcentury u-shaped kitchen in Dallas with mosaic tile splashback, multi-coloured splashback, light wood cabinets, flat-panel cabinets, an undermount sink, quartz benchtops, stainless steel appliances, bamboo floors, a peninsula and brown floor.
Midcentury Kitchen with a Peninsula Design Ideas
2