Midcentury Kitchen with an Integrated Sink Design Ideas
Refine by:
Budget
Sort by:Popular Today
121 - 140 of 561 photos
Item 1 of 3
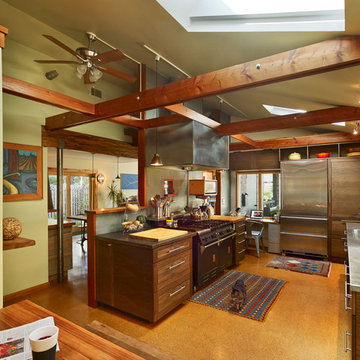
Todd Mason
Inspiration for a midcentury eat-in kitchen in New York with an integrated sink, medium wood cabinets, stainless steel benchtops, black appliances and no island.
Inspiration for a midcentury eat-in kitchen in New York with an integrated sink, medium wood cabinets, stainless steel benchtops, black appliances and no island.
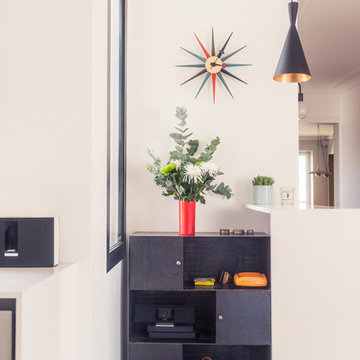
Fenêtres en aluminium noires ; bar en quartz, sol en carreaux ciment; horloge Vitra
Photos Cyrille Robin
This is an example of a large midcentury l-shaped eat-in kitchen in Paris with an integrated sink, grey cabinets, quartzite benchtops, white splashback, glass sheet splashback, stainless steel appliances, ceramic floors and no island.
This is an example of a large midcentury l-shaped eat-in kitchen in Paris with an integrated sink, grey cabinets, quartzite benchtops, white splashback, glass sheet splashback, stainless steel appliances, ceramic floors and no island.
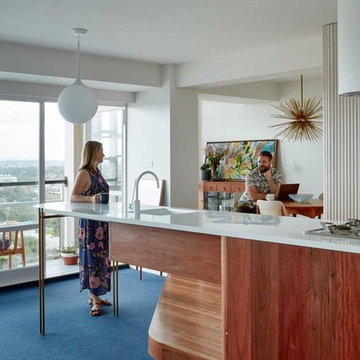
Christopher Frederick Jones
Photo of a small midcentury galley eat-in kitchen in Brisbane with white cabinets, an integrated sink, marble benchtops, stainless steel appliances, dark hardwood floors, with island, brown floor and white benchtop.
Photo of a small midcentury galley eat-in kitchen in Brisbane with white cabinets, an integrated sink, marble benchtops, stainless steel appliances, dark hardwood floors, with island, brown floor and white benchtop.
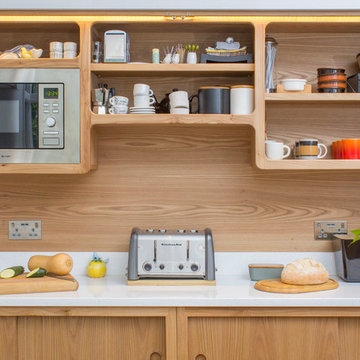
This Mid Century inspired kitchen was manufactured for a couple who definitely didn't want a traditional 'new' fitted kitchen as part of their extension to a 1930's house in a desirable Manchester suburb.
One of the standout features of the kitchen is this work surface and storage cupboard based on our Hivehaus Grand kitchenette. Microwave and toaster plus other items can be hidden away behind the bifold pocket doors when needed. The clients wanted solid elm for the wooden details in the kitchen.
Photo: Ian Hampson
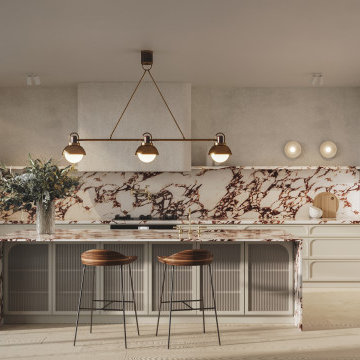
Subtle curves and rich materials are contrasted with rendered walls, for a warm and inviting, yet pared back space. Designed for the minimalist at heart.
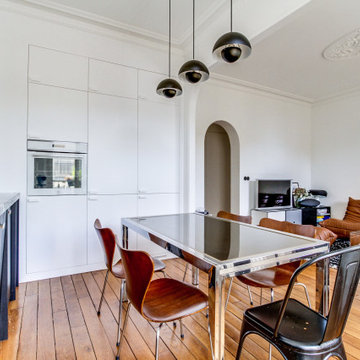
Réalisation d'une cuisine sur mesure / panneaux en bois contre-plaqué teinté/ plan de travail en marbre / placards intégrés
Inspiration for a midcentury eat-in kitchen in Paris with an integrated sink, marble benchtops, black splashback, marble splashback, light hardwood floors, beige floor and black benchtop.
Inspiration for a midcentury eat-in kitchen in Paris with an integrated sink, marble benchtops, black splashback, marble splashback, light hardwood floors, beige floor and black benchtop.
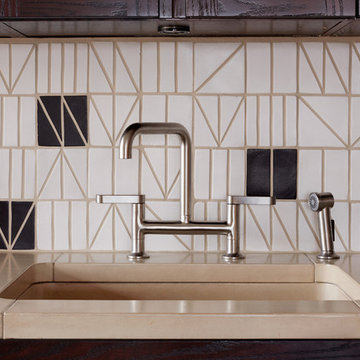
A concrete sink basin is seamlessly integrated into the concrete counters. The tile grout perfect matches the concrete stain.
This is an example of a small midcentury single-wall eat-in kitchen in New York with an integrated sink, glass-front cabinets, dark wood cabinets, concrete benchtops, white splashback, ceramic splashback, stainless steel appliances, dark hardwood floors, no island and beige benchtop.
This is an example of a small midcentury single-wall eat-in kitchen in New York with an integrated sink, glass-front cabinets, dark wood cabinets, concrete benchtops, white splashback, ceramic splashback, stainless steel appliances, dark hardwood floors, no island and beige benchtop.
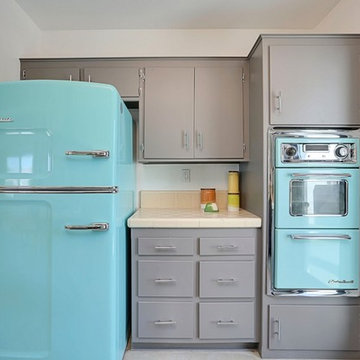
Kelly Peak
Design ideas for a small midcentury u-shaped open plan kitchen in Phoenix with an integrated sink, flat-panel cabinets, grey cabinets, tile benchtops, orange splashback, porcelain splashback, coloured appliances and concrete floors.
Design ideas for a small midcentury u-shaped open plan kitchen in Phoenix with an integrated sink, flat-panel cabinets, grey cabinets, tile benchtops, orange splashback, porcelain splashback, coloured appliances and concrete floors.
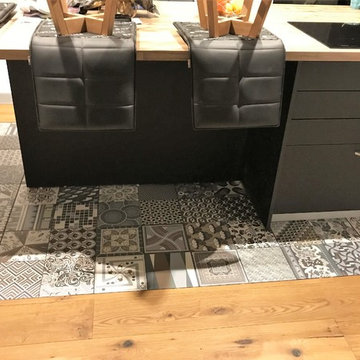
Parfaitement incrusté dans le parquet en bois, le carrelage imitation ciment offre du charme à la cuisine.
Design ideas for a large midcentury galley kitchen in Montpellier with an integrated sink, flat-panel cabinets, black cabinets, wood benchtops, white splashback, brick splashback, stainless steel appliances, cement tiles, with island, multi-coloured floor and brown benchtop.
Design ideas for a large midcentury galley kitchen in Montpellier with an integrated sink, flat-panel cabinets, black cabinets, wood benchtops, white splashback, brick splashback, stainless steel appliances, cement tiles, with island, multi-coloured floor and brown benchtop.
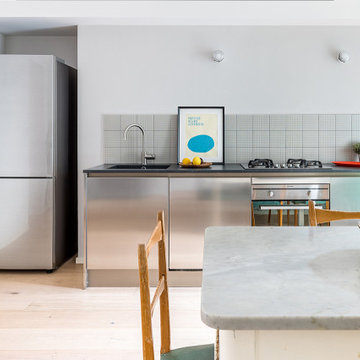
La cucina ha uno sviluppo lineare e minimal con ante in acciaio inox e rivestimento in piastrelle quadrettate. Il tavolo è recupero con un piano in marmo.
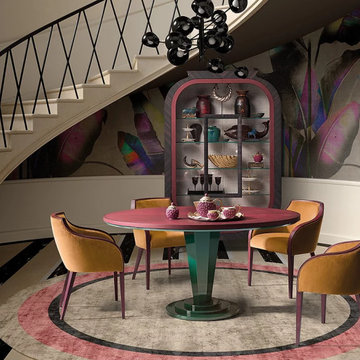
The Gran Duca line by Houss Expo gets its inspiration from the American Art Deco style, more specifically the one in its second stage, that of the "streamlining" (featuring sleek, aerodynamic lines).
From the American creativity that combined efficiency, strength, and elegance, a dream comes true to give life to an innovative line of furniture, fully customizable, and featuring precious volumes, lines, materials, and processing: Gran Duca.
The Gran Duca Collection is a hymn to elegance and great aesthetics but also to functionality in solutions that make life easier and more comfortable in every room, from the kitchen to the living room to the bedrooms.
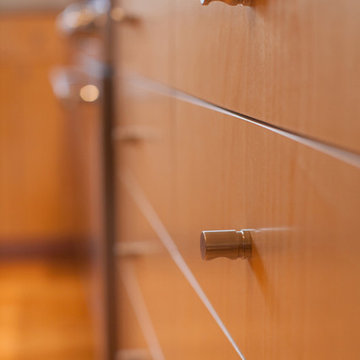
Boone Rodriguez
Inspiration for a large midcentury u-shaped open plan kitchen in Portland with an integrated sink, flat-panel cabinets, light wood cabinets, stainless steel benchtops, white splashback, ceramic splashback, stainless steel appliances, light hardwood floors and with island.
Inspiration for a large midcentury u-shaped open plan kitchen in Portland with an integrated sink, flat-panel cabinets, light wood cabinets, stainless steel benchtops, white splashback, ceramic splashback, stainless steel appliances, light hardwood floors and with island.
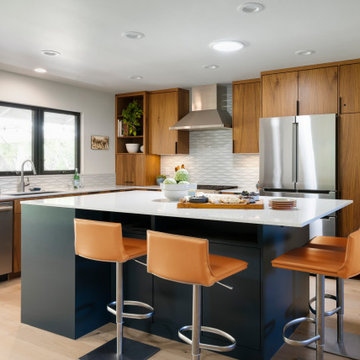
Large midcentury l-shaped eat-in kitchen in Sacramento with an integrated sink, flat-panel cabinets, medium wood cabinets, quartz benchtops, white splashback, porcelain splashback, stainless steel appliances, light hardwood floors, with island, brown floor and white benchtop.
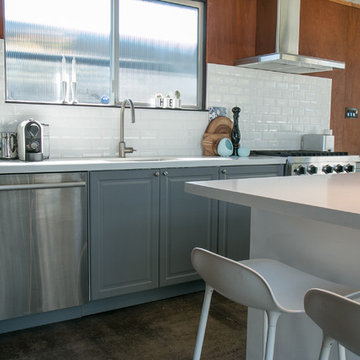
Renovation of a 1952 Midcentury Modern Eichler home in San Jose, CA. Full remodel of kitchen, main living areas and central atrium incl flooring and windows in the entire home to bring the home in line with its mid-century modern roots, while updating the home with modern style and a touch of Scandinavia.
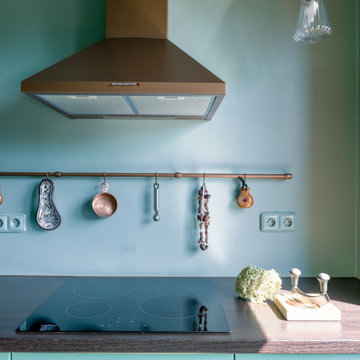
This holistic project involved the design of a completely new space layout, as well as searching for perfect materials, furniture, decorations and tableware to match the already existing elements of the house.
The key challenge concerning this project was to improve the layout, which was not functional and proportional.
Balance on the interior between contemporary and retro was the key to achieve the effect of a coherent and welcoming space.
Passionate about vintage, the client possessed a vast selection of old trinkets and furniture.
The main focus of the project was how to include the sideboard,(from the 1850’s) which belonged to the client’s grandmother, and how to place harmoniously within the aerial space. To create this harmony, the tones represented on the sideboard’s vitrine were used as the colour mood for the house.
The sideboard was placed in the central part of the space in order to be visible from the hall, kitchen, dining room and living room.
The kitchen fittings are aligned with the worktop and top part of the chest of drawers.
Green-grey glazing colour is a common element of all of the living spaces.
In the the living room, the stage feeling is given by it’s main actor, the grand piano and the cabinets of curiosities, which were rearranged around it to create that effect.
A neutral background consisting of the combination of soft walls and
minimalist furniture in order to exhibit retro elements of the interior.
Long live the vintage!
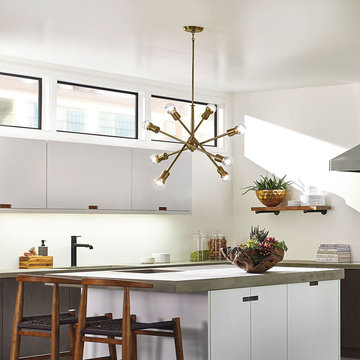
This fun Mid-Century 8-light chandelier features a "sputnik" design with adjustable arms allowing you to customize the light for just the right look. If you have a open kitchen-dining area, hang one over the island and the other over the dining room table to create your own signature style.
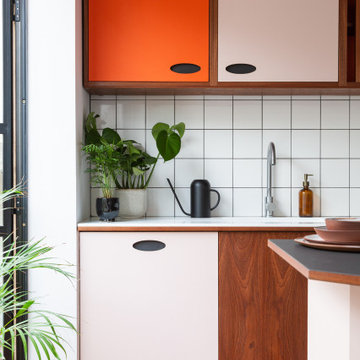
We were commissioned to design and build a new kitchen for this terraced side extension. The clients were quite specific about their style and ideas. After a few variations they fell in love with the floating island idea with fluted solid Utile. The Island top is 100% rubber and the main kitchen run work top is recycled resin and plastic. The cut out handles are replicas of an existing midcentury sideboard.
MATERIALS – Sapele wood doors and slats / birch ply doors with Forbo / Krion work tops / Flute glass.
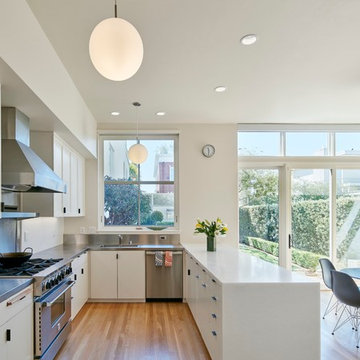
The former 1950's maids kitchen was blown out to create a more open, family-style cooking and eating area that opens to the rare-in-San Francisco private front yard. (photo by: Bruce Damonte)
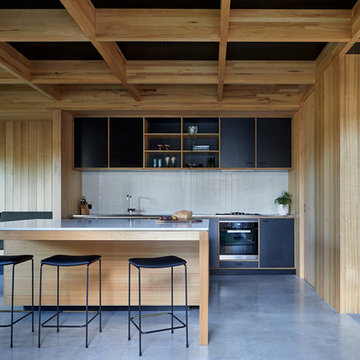
Located in Rye on the Mornington Peninsula this addition helps to create a family home from the original 1960’s weekender. Although in good condition the late modernist home lacked the living spaces and good connections to the garden that the family required.
The owners were very keen to honour and respect the original dwelling. Minimising change where possible especially to the finely crafted timber ceiling and dress timber windows typical of the period.
The addition is located on a corner of the original house, east facing windows to the existing living spaces become west facing glazing to the additions. A new entry is located at the junction of old and new creating direct access from front to back.
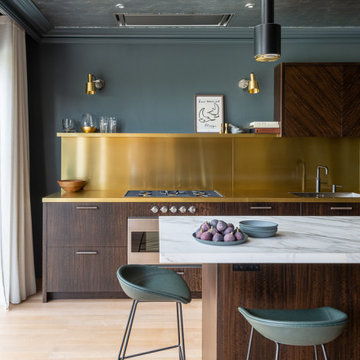
This South London home was transformed during a complete refurbishment and renovation. Chamber Furniture designed, manufactured and installed furniture in every room of the house. The kitchen combined warm timber with striking brass and marble worktops and features Gaggenau appliances.
Midcentury Kitchen with an Integrated Sink Design Ideas
7