Midcentury Kitchen with an Integrated Sink Design Ideas
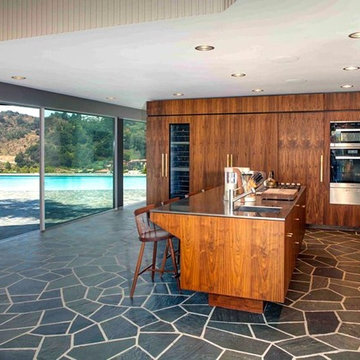
This is an example of a mid-sized midcentury l-shaped open plan kitchen in Los Angeles with an integrated sink, flat-panel cabinets, medium wood cabinets, panelled appliances, slate floors, with island, stainless steel benchtops and grey floor.
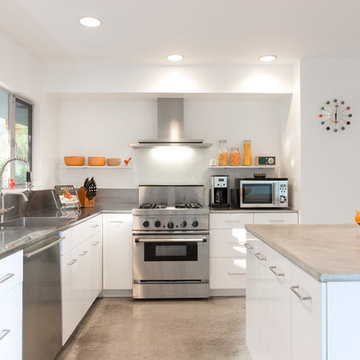
Midcentury l-shaped kitchen in Los Angeles with an integrated sink, flat-panel cabinets, white cabinets, stainless steel benchtops, stainless steel appliances, concrete floors and with island.
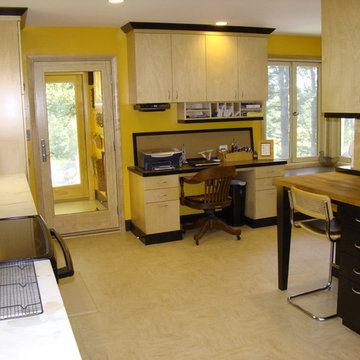
Photo by Robin Amorello CKD CAPS
Large midcentury u-shaped separate kitchen in Portland Maine with an integrated sink, flat-panel cabinets, light wood cabinets, wood benchtops, stainless steel appliances, linoleum floors and no island.
Large midcentury u-shaped separate kitchen in Portland Maine with an integrated sink, flat-panel cabinets, light wood cabinets, wood benchtops, stainless steel appliances, linoleum floors and no island.
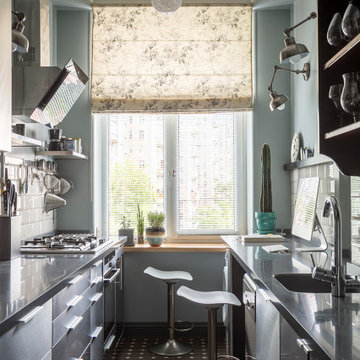
Inspiration for a midcentury galley kitchen in Moscow with an integrated sink, flat-panel cabinets, solid surface benchtops and ceramic splashback.
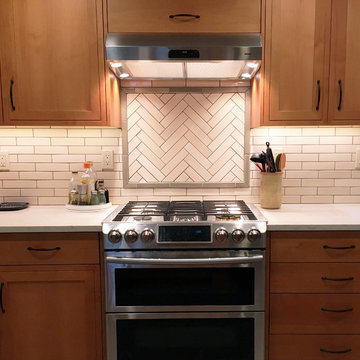
Agate Architecture LCC
Inspiration for a mid-sized midcentury galley eat-in kitchen in Other with an integrated sink, flat-panel cabinets, medium wood cabinets, soapstone benchtops, white splashback, ceramic splashback, stainless steel appliances, ceramic floors, no island and grey floor.
Inspiration for a mid-sized midcentury galley eat-in kitchen in Other with an integrated sink, flat-panel cabinets, medium wood cabinets, soapstone benchtops, white splashback, ceramic splashback, stainless steel appliances, ceramic floors, no island and grey floor.

Newly created walk-in larder.
Design ideas for a mid-sized midcentury u-shaped eat-in kitchen in West Midlands with an integrated sink, flat-panel cabinets, green cabinets, solid surface benchtops, white splashback, glass tile splashback, coloured appliances, vinyl floors, with island, multi-coloured floor and white benchtop.
Design ideas for a mid-sized midcentury u-shaped eat-in kitchen in West Midlands with an integrated sink, flat-panel cabinets, green cabinets, solid surface benchtops, white splashback, glass tile splashback, coloured appliances, vinyl floors, with island, multi-coloured floor and white benchtop.
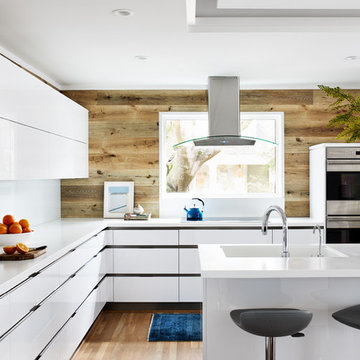
Inspiration for a mid-sized midcentury u-shaped kitchen in DC Metro with flat-panel cabinets, white cabinets, solid surface benchtops, white splashback, stainless steel appliances, with island, white benchtop, an integrated sink, medium hardwood floors and brown floor.
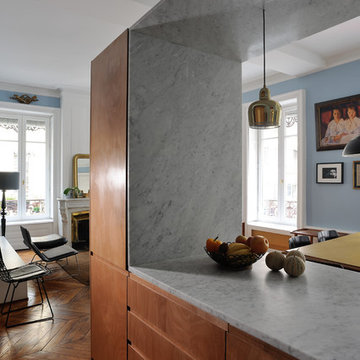
© Studio Erick Saillet
Photo of a small midcentury galley open plan kitchen in Lyon with an integrated sink, beaded inset cabinets, dark wood cabinets, marble benchtops, white splashback, stone slab splashback, dark hardwood floors, multiple islands and panelled appliances.
Photo of a small midcentury galley open plan kitchen in Lyon with an integrated sink, beaded inset cabinets, dark wood cabinets, marble benchtops, white splashback, stone slab splashback, dark hardwood floors, multiple islands and panelled appliances.
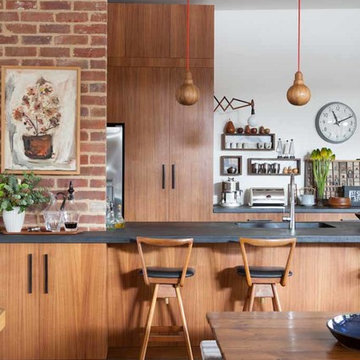
James Knowler
Design ideas for a midcentury eat-in kitchen in Adelaide with an integrated sink, flat-panel cabinets, medium wood cabinets and stainless steel appliances.
Design ideas for a midcentury eat-in kitchen in Adelaide with an integrated sink, flat-panel cabinets, medium wood cabinets and stainless steel appliances.
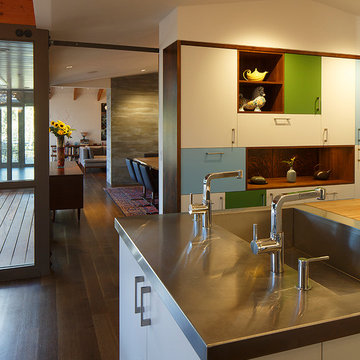
Eric Rorer
Inspiration for a large midcentury galley eat-in kitchen in San Francisco with an integrated sink, flat-panel cabinets, white cabinets, wood benchtops, white splashback, glass sheet splashback, stainless steel appliances, medium hardwood floors and with island.
Inspiration for a large midcentury galley eat-in kitchen in San Francisco with an integrated sink, flat-panel cabinets, white cabinets, wood benchtops, white splashback, glass sheet splashback, stainless steel appliances, medium hardwood floors and with island.
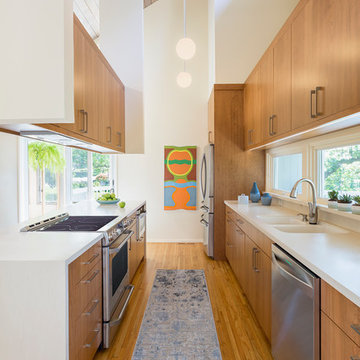
While working within the existing kitchen footprint, the flow as studied carefully for both form and function to provide the homeowners the type of storage they need with the look they want. Slab doors and drawers in cherry adds interest and warmth while the waterfall countertop on the angled island provides the perfect mid-century feel.
Andrea Rugg Photography
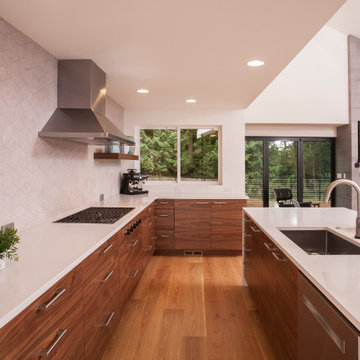
The Kitchen has slab walnut cabinets and an eye catching waterfall island. Paired with the geometric back-splash and organic wood finishes, the kitchen an important design aspect of this home.
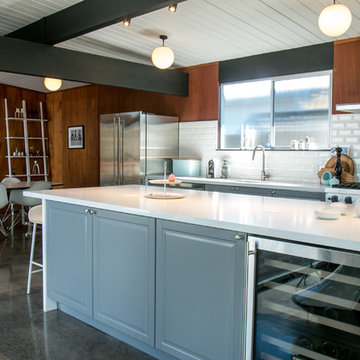
Renovation of a 1952 Midcentury Modern Eichler home in San Jose, CA.
Full remodel of kitchen, main living areas and central atrium incl flooring and new windows in the entire home - all to bring the home in line with its mid-century modern roots, while adding a modern style and a touch of Scandinavia.
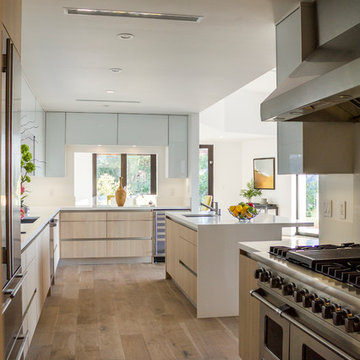
Photo by Michael Todoran
Inspiration for a large midcentury l-shaped open plan kitchen in Los Angeles with an integrated sink, flat-panel cabinets, light wood cabinets, laminate benchtops, stainless steel appliances, medium hardwood floors and with island.
Inspiration for a large midcentury l-shaped open plan kitchen in Los Angeles with an integrated sink, flat-panel cabinets, light wood cabinets, laminate benchtops, stainless steel appliances, medium hardwood floors and with island.
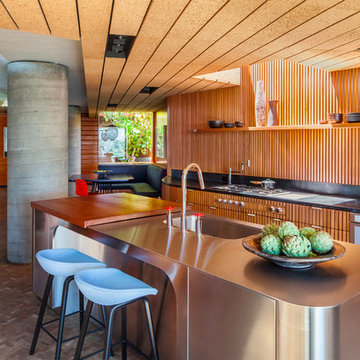
Tim Street-Porter
Design ideas for a midcentury eat-in kitchen in Los Angeles with an integrated sink, medium wood cabinets, stainless steel benchtops, brown splashback, timber splashback, panelled appliances, with island and brown floor.
Design ideas for a midcentury eat-in kitchen in Los Angeles with an integrated sink, medium wood cabinets, stainless steel benchtops, brown splashback, timber splashback, panelled appliances, with island and brown floor.
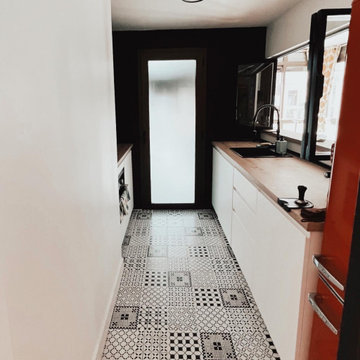
Cocina
This is an example of a mid-sized midcentury single-wall open plan kitchen in Madrid with an integrated sink, flat-panel cabinets, white cabinets, wood benchtops, white splashback, ceramic splashback, black appliances, ceramic floors, no island, black floor and brown benchtop.
This is an example of a mid-sized midcentury single-wall open plan kitchen in Madrid with an integrated sink, flat-panel cabinets, white cabinets, wood benchtops, white splashback, ceramic splashback, black appliances, ceramic floors, no island, black floor and brown benchtop.
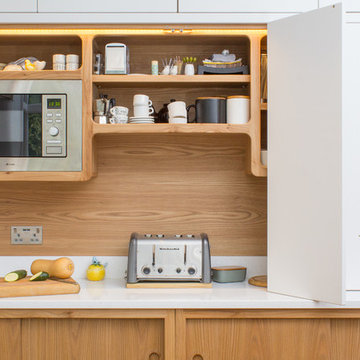
This Mid Century inspired kitchen was manufactured for a couple who definitely didn't want a traditional 'new' fitted kitchen as part of their extension to a 1930's house in a desirable Manchester suburb.
One of the standout features of the kitchen is this work surface and storage cupboard based on our Hivehaus Grand kitchenette. Microwave and toaster plus other items can be hidden away behind the bifold pocket doors when needed. The clients wanted solid elm for the wooden details in the kitchen.
Photo: Ian Hampson
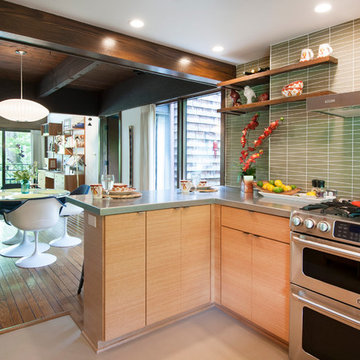
What this Mid-century modern home originally lacked in kitchen appeal it made up for in overall style and unique architectural home appeal. That appeal which reflects back to the turn of the century modernism movement was the driving force for this sleek yet simplistic kitchen design and remodel.
Stainless steel aplliances, cabinetry hardware, counter tops and sink/faucet fixtures; removed wall and added peninsula with casual seating; custom cabinetry - horizontal oriented grain with quarter sawn red oak veneer - flat slab - full overlay doors; full height kitchen cabinets; glass tile - installed countertop to ceiling; floating wood shelving; Karli Moore Photography
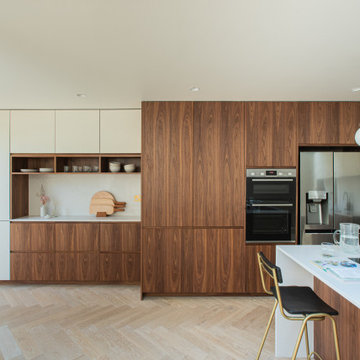
Open plan kitchen, dining space. Walnut veneer kitchen cupboard fronts. Oak parquet flooring. Downdraft bora hob to kitchen island.
This is an example of a mid-sized midcentury galley open plan kitchen in London with an integrated sink, flat-panel cabinets, dark wood cabinets, solid surface benchtops, beige splashback, black appliances, light hardwood floors, with island and beige benchtop.
This is an example of a mid-sized midcentury galley open plan kitchen in London with an integrated sink, flat-panel cabinets, dark wood cabinets, solid surface benchtops, beige splashback, black appliances, light hardwood floors, with island and beige benchtop.
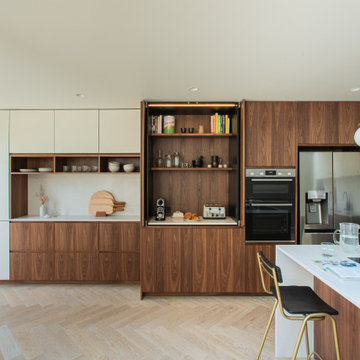
Open plan kitchen, dining space. Walnut veneer kitchen cupboard fronts. Oak parquet flooring. Downdraft bora hob to kitchen island.
Photo of a mid-sized midcentury galley open plan kitchen in London with an integrated sink, flat-panel cabinets, dark wood cabinets, solid surface benchtops, beige splashback, black appliances, light hardwood floors, with island and beige benchtop.
Photo of a mid-sized midcentury galley open plan kitchen in London with an integrated sink, flat-panel cabinets, dark wood cabinets, solid surface benchtops, beige splashback, black appliances, light hardwood floors, with island and beige benchtop.
Midcentury Kitchen with an Integrated Sink Design Ideas
3