Midcentury Kitchen with Beige Benchtop Design Ideas
Refine by:
Budget
Sort by:Popular Today
81 - 100 of 560 photos
Item 1 of 3
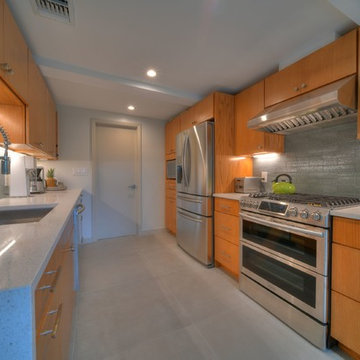
A gas range is the lead guitarist in this stunning transformation.
Inspiration for a mid-sized midcentury galley separate kitchen in Miami with an undermount sink, flat-panel cabinets, medium wood cabinets, limestone benchtops, grey splashback, cement tile splashback, stainless steel appliances, concrete floors, no island, grey floor and beige benchtop.
Inspiration for a mid-sized midcentury galley separate kitchen in Miami with an undermount sink, flat-panel cabinets, medium wood cabinets, limestone benchtops, grey splashback, cement tile splashback, stainless steel appliances, concrete floors, no island, grey floor and beige benchtop.
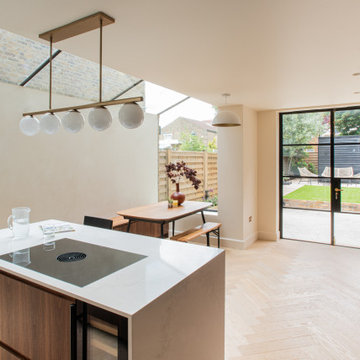
Open plan kitchen, dining space. Walnut veneer kitchen cupboard fronts. Oak parquet flooring. Downdraft bora hob to kitchen island.
Mid-sized midcentury galley open plan kitchen in London with an integrated sink, flat-panel cabinets, dark wood cabinets, solid surface benchtops, beige splashback, black appliances, light hardwood floors, with island and beige benchtop.
Mid-sized midcentury galley open plan kitchen in London with an integrated sink, flat-panel cabinets, dark wood cabinets, solid surface benchtops, beige splashback, black appliances, light hardwood floors, with island and beige benchtop.
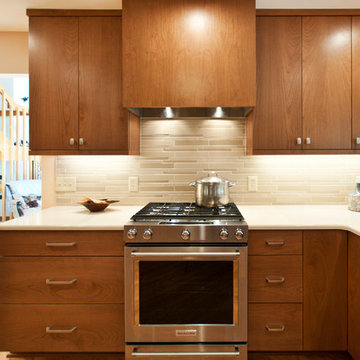
Designer: Terri Sears
Photography: Melissa M. Mills
Inspiration for a mid-sized midcentury u-shaped eat-in kitchen in Nashville with an undermount sink, flat-panel cabinets, medium wood cabinets, quartz benchtops, beige splashback, mosaic tile splashback, stainless steel appliances, a peninsula, light hardwood floors, brown floor and beige benchtop.
Inspiration for a mid-sized midcentury u-shaped eat-in kitchen in Nashville with an undermount sink, flat-panel cabinets, medium wood cabinets, quartz benchtops, beige splashback, mosaic tile splashback, stainless steel appliances, a peninsula, light hardwood floors, brown floor and beige benchtop.
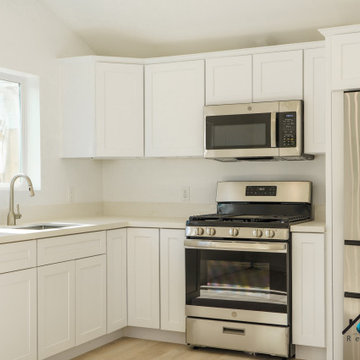
We turned this home's two-car garage into a Studio ADU in Van Nuys. The Studio ADU is fully equipped to live independently from the main house. The ADU has a kitchenette, living room space, closet, bedroom space, and a full bathroom. Upon demolition and framing, we reconfigured the garage to be the exact layout we planned for the open concept ADU. We installed brand new windows, drywall, floors, insulation, foundation, and electrical units. The kitchenette has to brand new appliances from the brand General Electric. The stovetop, refrigerator, and microwave have been installed seamlessly into the custom kitchen cabinets. The kitchen has a beautiful stone-polished countertop from the company, Ceasarstone, called Blizzard. The off-white color compliments the bright white oak tone of the floor and the off-white walls. The bathroom is covered with beautiful white marble accents including the vanity and the shower stall. The shower has a custom shower niche with white marble hexagon tiles that match the shower pan of the shower and shower bench. The shower has a large glass-higned door and glass enclosure. The single bowl vanity has a marble countertop that matches the marble tiles of the shower and a modern fixture that is above the square mirror. The studio ADU is perfect for a single person or even two. There is plenty of closet space and bedroom space to fit a queen or king-sized bed. It has a brand new ductless air conditioner that keeps the entire unit nice and cool.
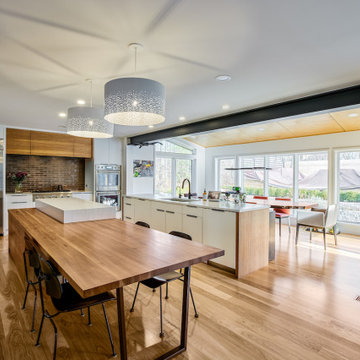
An addition off the back of the home makes for the perfect spot for a light-filled dining room area. Design and construction by Meadowlark Design + Build in Ann Arbor, Michigan. Professional photography by Sean Carter.
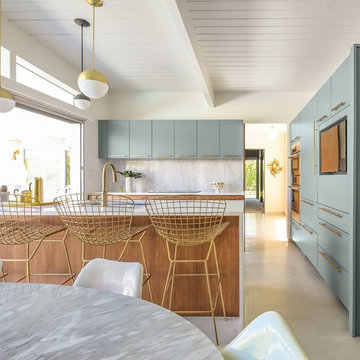
This Palm Springs vacation home featured in Cambria Style magazine offers a glamorous take on midcentury modern design. Cambria surfaces add substance and style throughout, including a statement Clareanne fireplace panel, an Ironsbridge kitchen backsplash, White Cliff countertops, Ironsbridge fireplace surround, and Whitehall bathroom countertops.
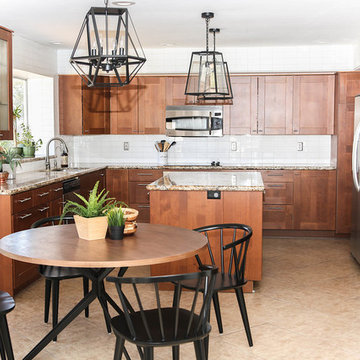
Added a new backsplash, hardware, paint and lighting and boom you can save yourself from repainted cabinets and replacing them.
Mid-sized midcentury u-shaped open plan kitchen in Phoenix with a single-bowl sink, shaker cabinets, brown cabinets, granite benchtops, white splashback, subway tile splashback, stainless steel appliances, porcelain floors, with island, beige floor and beige benchtop.
Mid-sized midcentury u-shaped open plan kitchen in Phoenix with a single-bowl sink, shaker cabinets, brown cabinets, granite benchtops, white splashback, subway tile splashback, stainless steel appliances, porcelain floors, with island, beige floor and beige benchtop.
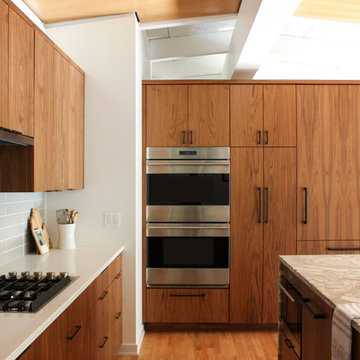
Design + Photos: Leslie Murchie Cascino
Mid-sized midcentury single-wall eat-in kitchen in Detroit with a drop-in sink, flat-panel cabinets, medium wood cabinets, quartzite benchtops, grey splashback, ceramic splashback, stainless steel appliances, medium hardwood floors, with island, orange floor and beige benchtop.
Mid-sized midcentury single-wall eat-in kitchen in Detroit with a drop-in sink, flat-panel cabinets, medium wood cabinets, quartzite benchtops, grey splashback, ceramic splashback, stainless steel appliances, medium hardwood floors, with island, orange floor and beige benchtop.
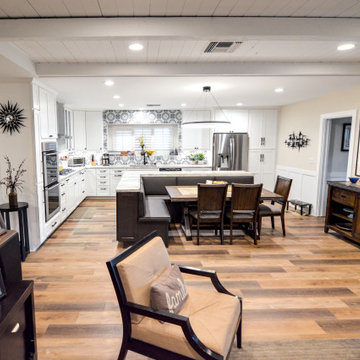
Where do we even start. We renovated just about this whole home. So much so that we decided to split the video into two parts so you can see each area in a bit more detail. Starting with the Kitchen and living areas, because let’s face it, that is the heart of the home. Taking three very separated spaces, removing, and opening the existing dividing walls, then adding back in the supports for them, created a unified living space that flows so openly it is hard to imagine it any other way. Walking in the front door there was a small entry from the formal living room to the family room, with a protruding wall, we removed the peninsula wall, and widened he entry so you can see right into the family room as soon as you stem into the home. On the far left of that same wall we opened up a large space so that you can access each room easily without walking around an ominous divider. Both openings lead to what once was a small closed off kitchen. Removing the peninsula wall off the kitchen space, and closing off a doorway in the far end of the kitchen allowed for one expansive, beautiful space. Now entertaining the whole family is a very welcoming time for all.
The island is an entirely new design for all of us. We designed an L shaped island that offered seating to place the dining table next to. This is such a creative way to offer an island and a formal dinette space for the family. Stacked with drawers and cabinets for storage abound.
Both the cabinets and drawers lining the kitchen walls, and inside the island are all shaker style. A simple design with a lot of impact on the space. Doubling up on the drawer pulls when needed gives the area an old world feel inside a now modern space. White painted cabinets and drawers on the outer walls, and espresso stained ones in the island create a dramatic distinction for the accent island. Topping them all with a honed granite in Fantasy Brown, bringing all of the colors and style together. If you are not familiar with honed granite, it has a softer, more matte finish, rather than the glossy finish of polished granite. Yet another way of creating an old world charm to this space. Inside the cabinets we were able to provide so many wonderful storage options. Lower and upper Super Susan’s in the corner cabinets, slide outs in the pantry, a spice roll out next to the cooktop, and a utensil roll out on the other side of the cook top. Accessibility and functionality all in one kitchen. An added bonus was the area we created for upper and lower roll outs next to the oven. A place to neatly store all of the taller bottles and such for your cooking needs. A wonderful, yet small addition to the kitchen.
A double, unequal bowl sink in grey with a finish complimenting the honed granite, and color to match the boisterous backsplash. Using the simple colors in the space allowed for a beautiful backsplash full of pattern and intrigue. A true eye catcher in this beautiful home.
Moving from the kitchen to the formal living room, and throughout the home, we used a beautiful waterproof laminate that offers the look and feel of real wood, but the functionality of a newer, more durable material. In the formal living room was a fireplace box in place. It blended into the space, but we wanted to create more of the wow factor you have come to expect from us. Building out the shroud around it so that we could wrap the tile around gave a once flat wall, the three dimensional look of a large slab of marble. Now the fireplace, instead of the small, insignificant accent on a large, room blocking wall, sits high and proud in the center of the whole home.
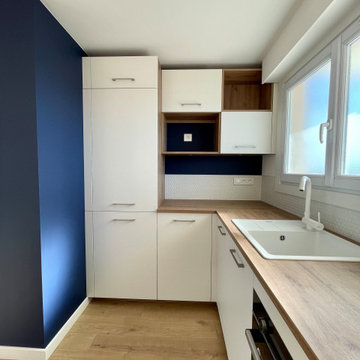
Photo of a mid-sized midcentury l-shaped eat-in kitchen in Nice with a single-bowl sink, flat-panel cabinets, white cabinets, wood benchtops, white splashback, ceramic splashback, panelled appliances, light hardwood floors, no island, beige floor and beige benchtop.
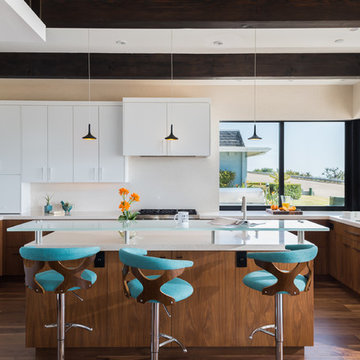
Nader Essa Photography
Mid-sized midcentury u-shaped kitchen in San Diego with flat-panel cabinets, quartz benchtops, beige splashback, panelled appliances, medium hardwood floors, with island, beige benchtop, a double-bowl sink, medium wood cabinets and brown floor.
Mid-sized midcentury u-shaped kitchen in San Diego with flat-panel cabinets, quartz benchtops, beige splashback, panelled appliances, medium hardwood floors, with island, beige benchtop, a double-bowl sink, medium wood cabinets and brown floor.
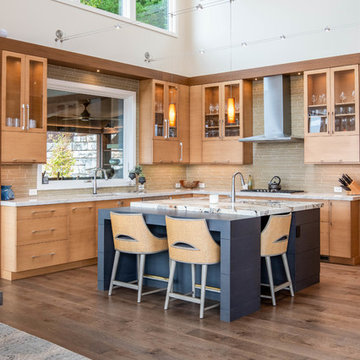
Large midcentury u-shaped open plan kitchen in Other with an undermount sink, flat-panel cabinets, light wood cabinets, stainless steel appliances, dark hardwood floors, with island, brown floor and beige benchtop.
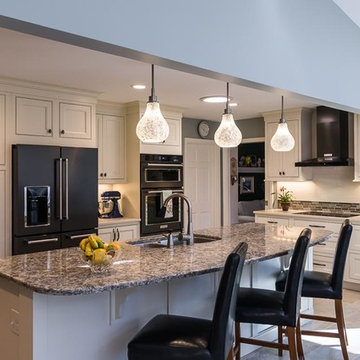
This ranch-style home needed updating. The load bearing wall that had separated the kitchen from the living room was removed to make way for a larger kitchen with a breakfast bar island and new lighting, and bring in the view out the back windows. New, floor-to-ceiling dining room cabinets with a wet bar were added to cover one wall.
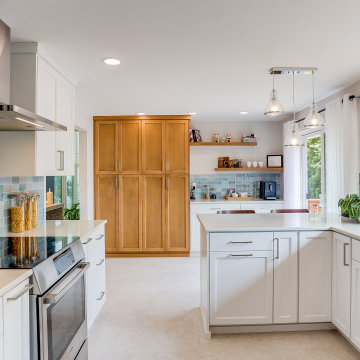
This is an example of a mid-sized midcentury u-shaped eat-in kitchen in Seattle with an undermount sink, recessed-panel cabinets, white cabinets, quartz benchtops, blue splashback, porcelain splashback, stainless steel appliances, ceramic floors, a peninsula, beige floor and beige benchtop.
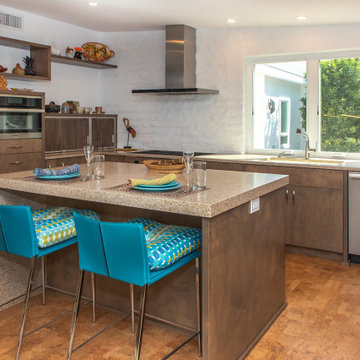
Upper cabinets in the kitchen were eliminated in favor of a larger kitchen window, and open shelves to display the owners collection of ceramic pieces.
The island, with it's waterfall edge at one end, provides the perfect workspace on the kitchen side, and informal dining on the other.
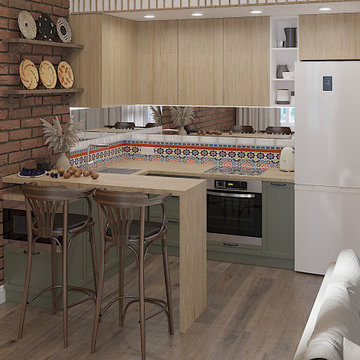
This is an example of a mid-sized midcentury u-shaped open plan kitchen in Saint Petersburg with a drop-in sink, green cabinets, laminate benchtops, multi-coloured splashback, ceramic splashback, vinyl floors, no island, brown floor and beige benchtop.
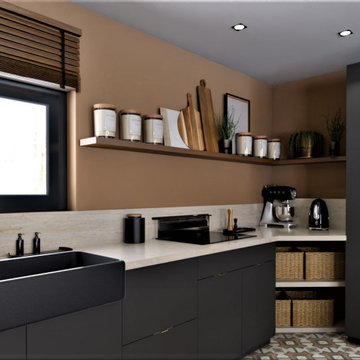
Conception d'une pièce de vie avec une grande cuisine familiale aux couleurs chaude et d'un salon chic.
Cuisine authentique couleur terre cuite et carreaux de ciment - Jeanne Pezeril Décoratrice Toulouse MontaubanCuisine authentique couleur terre cuite et carreaux de ciment - Jeanne Pezeril Décoratrice Toulouse Montauban
Cuisine authentique couleur terre cuite et carreaux de ciment - Jeanne Pezeril Décoratrice Toulouse Montauban
Dans une maison moderne, il est important de créer une ambiance chaleureuse. Ici j'ai décidé de travailler la pièce autour de la cuisine que j'ai conçue en U, avec une belle verrière qui donne sur l'entrée, donnant ainsi de la luminosité.
untitled image
untitled image
Cuisine authentique couleur terre cuite et carreaux de ciment - Jeanne Pezeril Décoratrice Toulouse MontaubanCuisine authentique couleur terre cuite et carreaux de ciment - Jeanne Pezeril Décoratrice Toulouse Montauban
Cuisine authentique couleur terre cuite et carreaux de ciment - Jeanne Pezeril Décoratrice Toulouse Montauban
Le plan de travail et la crédence est en travertin, un matériau noble et authentique qui apportera a coups sur du charme, il est mis en valeur par des carreaux de ciment aux sol, et un mur couleur terre cuite ou terracotta.
Cuisine authentique couleur terre cuite et carreaux de ciment - Jeanne Pezeril Décoratrice Toulouse MontaubanCuisine authentique couleur terre cuite et carreaux de ciment - Jeanne Pezeril Décoratrice Toulouse Montauban
Cuisine authentique couleur terre cuite et carreaux de ciment - Jeanne Pezeril Décoratrice Toulouse Montauban
Les meubles, eux, sont en noir mat finition velours, avec une touche de laiton sur les poignées. Le noir donne de la profondeur à la perspective de la pièce.
Cuisine authentique couleur terre cuite et carreaux de ciment - Jeanne Pezeril Décoratrice Toulouse MontaubanCuisine authentique couleur terre cuite et carreaux de ciment - Jeanne Pezeril Décoratrice Toulouse Montauban
Cuisine authentique couleur terre cuite et carreaux de ciment - Jeanne Pezeril Décoratrice Toulouse Montauban
Et les détails de laiton réhaussent l'ensemble.
Cuisine authentique couleur terre cuite et carreaux de ciment - Jeanne Pezeril Décoratrice Toulouse MontaubanCuisine authentique couleur terre cuite et carreaux de ciment - Jeanne Pezeril Décoratrice Toulouse Montauban
Cuisine authentique couleur terre cuite et carreaux de ciment - Jeanne Pezeril Décoratrice Toulouse Montauban
J'ai volontairement mis aucun meubles haut, afin d'épurer la cuisine, une étagère en bois brun vient souligner les lignes et apportent une touche supplémentaire de chic et de charme.
Cuisine authentique couleur terre cuite et carreaux de ciment - Jeanne Pezeril Décoratrice Toulouse MontaubanCuisine authentique couleur terre cuite et carreaux de ciment - Jeanne Pezeril Décoratrice Toulouse Montauban
Cuisine authentique couleur terre cuite et carreaux de ciment - Jeanne Pezeril Décoratrice Toulouse Montauban
Le bois brun est retrouvé sur les stores vénitiens créés sur mesure.
J'ai créé un mur complet de rangements tout hauteur, qui fait face à la table familiale. Cette table est mise en valeur par des chaises en métal noir qui rappelle la verrière et la magnifique suspension en rotin.
La plaque de cuisson possède une hotte intégrée, cela permet donc de positionner l'étagère au dessus .
Cuisine authentique couleur terre cuite et carreaux de ciment - Jeanne Pezeril Décoratrice Toulouse MontaubanCuisine authentique couleur terre cuite et carreaux de ciment - Jeanne Pezeril Décoratrice Toulouse Montauban
Cuisine authentique couleur terre cuite et carreaux de ciment - Jeanne Pezeril Décoratrice Toulouse Montauban
Coté salon, les couleurs chaudes sont de mise. Ainsi j'ai imaginé un color zoning comme un grand cadre brun en peinture, qui viendrait mettre en valeur 2 grand tableaux identique au design abstrait et poétique.
Salon authentique couleur terre cuite et carreaux de ciment - Jeanne Pezeril Décoratrice Toulouse MontaubanSalon authentique couleur terre cuite et carreaux de ciment - Jeanne Pezeril Décoratrice Toulouse Montauban
Salon authentique couleur terre cuite et carreaux de ciment - Jeanne Pezeril Décoratrice Toulouse Montauban
Pas de TV sur ce projet donc le salon est ouvert sur la pièce de vie
2 jolis fauteuils design viennent compléter le canapé beige qui est réhaussé par une sélection de coussins
Salon authentique couleur terre cuite et carreaux de ciment - Jeanne Pezeril Décoratrice Toulouse MontaubanSalon authentique couleur terre cuite et carreaux de ciment - Jeanne Pezeril Décoratrice Toulouse Montauban
Salon authentique couleur terre cuite et carreaux de ciment - Jeanne Pezeril Décoratrice Toulouse Montauban
Un luminaire design terracotta vient parfaire l'ambiance par sa lumière indirecte.
Salon authentique couleur terre cuite et carreaux de ciment - Jeanne Pezeril Décoratrice Toulouse MontaubanSalon authentique couleur terre cuite et carreaux de ciment - Jeanne Pezeril Décoratrice Toulouse Montauban
Salon authentique couleur terre cuite et carreaux de ciment - Jeanne Pezeril Décoratrice Toulouse Montauban
Jldécorr
Agence de décoration
Jeanne Pezeril
Décoratrice d'intérieur
07 85 13 82 03
jldecorr@gmail.com
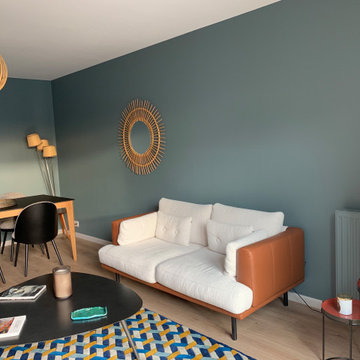
Inspiration for a mid-sized midcentury separate kitchen in Paris with an undermount sink, open cabinets, white cabinets, wood benchtops, beige splashback, timber splashback, stainless steel appliances, ceramic floors, no island, brown floor and beige benchtop.
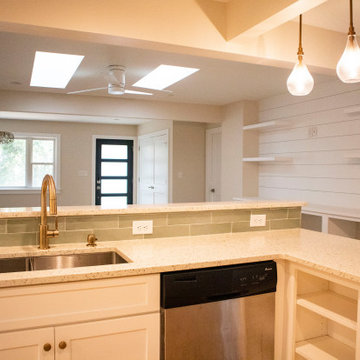
Design ideas for a midcentury l-shaped eat-in kitchen in Other with an undermount sink, recessed-panel cabinets, white cabinets, green splashback, stainless steel appliances, light hardwood floors, brown floor and beige benchtop.
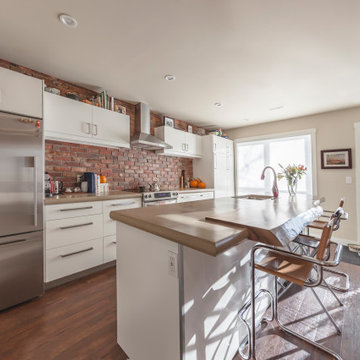
Design ideas for a mid-sized midcentury galley eat-in kitchen in Edmonton with a drop-in sink, flat-panel cabinets, white cabinets, concrete benchtops, red splashback, brick splashback, stainless steel appliances, vinyl floors, with island, brown floor and beige benchtop.
Midcentury Kitchen with Beige Benchtop Design Ideas
5