Midcentury Kitchen with Beige Floor Design Ideas

A mid century with a touch of farmhouse kitchen. We mixed oak, white shaker and flat panel black cabinets for an interesting look in this condo. We used Ikea cabinetry but chose everything else from trusted suppliers for an elevated look.

A midcentury modern transformation honouring the era of this great ocean side apartment
Inspiration for a small midcentury u-shaped separate kitchen in Sydney with a double-bowl sink, green cabinets, terrazzo benchtops, brown splashback, ceramic splashback, stainless steel appliances, laminate floors, beige floor and beige benchtop.
Inspiration for a small midcentury u-shaped separate kitchen in Sydney with a double-bowl sink, green cabinets, terrazzo benchtops, brown splashback, ceramic splashback, stainless steel appliances, laminate floors, beige floor and beige benchtop.
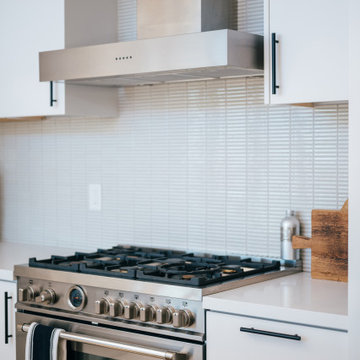
subtle linear mosaic tile creates wall texture at the kitchen backsplash and bertazzoni oven and vent hood
Inspiration for a small midcentury l-shaped open plan kitchen in Orange County with an undermount sink, flat-panel cabinets, white cabinets, quartz benchtops, multi-coloured splashback, mosaic tile splashback, stainless steel appliances, light hardwood floors, with island, beige floor, white benchtop and vaulted.
Inspiration for a small midcentury l-shaped open plan kitchen in Orange County with an undermount sink, flat-panel cabinets, white cabinets, quartz benchtops, multi-coloured splashback, mosaic tile splashback, stainless steel appliances, light hardwood floors, with island, beige floor, white benchtop and vaulted.
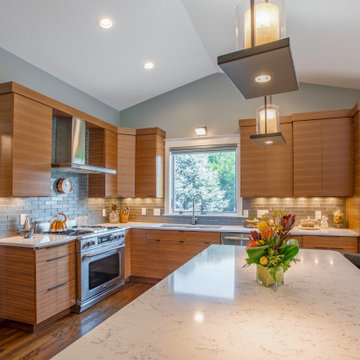
Design ideas for a mid-sized midcentury u-shaped eat-in kitchen in Other with an undermount sink, flat-panel cabinets, medium wood cabinets, quartz benchtops, grey splashback, subway tile splashback, stainless steel appliances, medium hardwood floors, with island, beige floor and white benchtop.
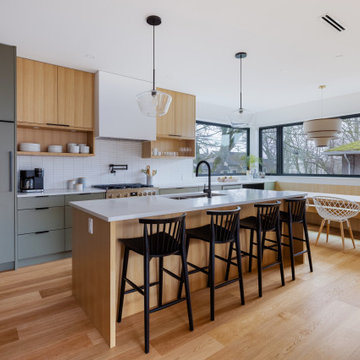
Design ideas for a mid-sized midcentury l-shaped open plan kitchen in Vancouver with an undermount sink, flat-panel cabinets, green cabinets, quartz benchtops, white splashback, ceramic splashback, panelled appliances, light hardwood floors, with island, beige floor and white benchtop.

Midcentury galley kitchen in Aarhus with flat-panel cabinets, green cabinets, with island, beige floor, black benchtop and wood.

Mid-Century Modern Design has been making a comeback in recent years and for good reason. The emphasis on clean lines and natural materials brings a warmth and texture that’s unfussy and uncomplicated. This couple wanted to restore their Midcentury home to its original intention, embracing the characteristics that make this style so noteworthy.
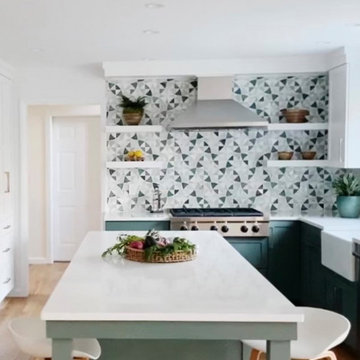
This is an example of a mid-sized midcentury u-shaped eat-in kitchen in New York with a farmhouse sink, green cabinets, multi-coloured splashback, mosaic tile splashback, stainless steel appliances, light hardwood floors, with island, beige floor, white benchtop and shaker cabinets.
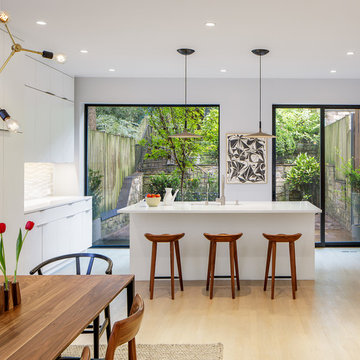
Inspiration for a mid-sized midcentury eat-in kitchen in DC Metro with an undermount sink, flat-panel cabinets, white cabinets, quartz benchtops, light hardwood floors, with island, beige floor, white splashback and white benchtop.
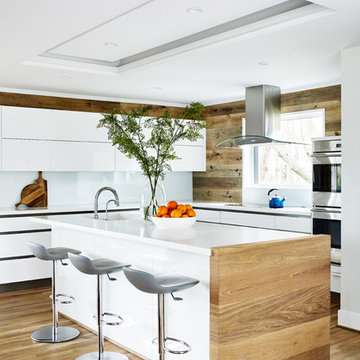
Photo of a mid-sized midcentury l-shaped eat-in kitchen in DC Metro with flat-panel cabinets, white cabinets, solid surface benchtops, white splashback, stainless steel appliances, light hardwood floors, with island, beige floor, white benchtop, an integrated sink and glass sheet splashback.
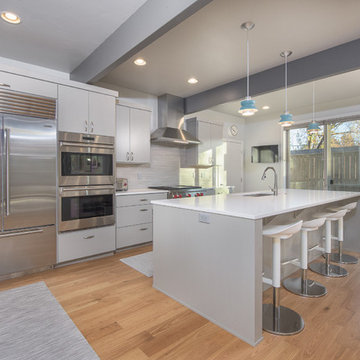
Jesse Smith
Large midcentury u-shaped eat-in kitchen in Portland with an undermount sink, flat-panel cabinets, grey cabinets, quartz benchtops, grey splashback, porcelain splashback, stainless steel appliances, light hardwood floors, with island, beige floor and white benchtop.
Large midcentury u-shaped eat-in kitchen in Portland with an undermount sink, flat-panel cabinets, grey cabinets, quartz benchtops, grey splashback, porcelain splashback, stainless steel appliances, light hardwood floors, with island, beige floor and white benchtop.
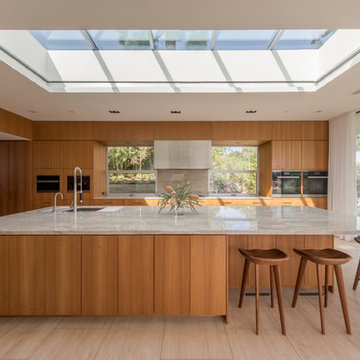
photography: francis dreis
Photo of a midcentury kitchen in Los Angeles with an undermount sink, flat-panel cabinets, medium wood cabinets, window splashback, with island, beige floor and grey benchtop.
Photo of a midcentury kitchen in Los Angeles with an undermount sink, flat-panel cabinets, medium wood cabinets, window splashback, with island, beige floor and grey benchtop.
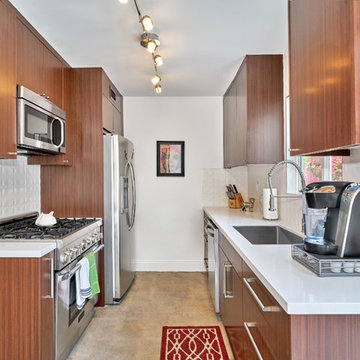
Robert D. Gentry
Design ideas for a small midcentury u-shaped eat-in kitchen in Other with medium wood cabinets, ceramic splashback, concrete floors, no island and beige floor.
Design ideas for a small midcentury u-shaped eat-in kitchen in Other with medium wood cabinets, ceramic splashback, concrete floors, no island and beige floor.
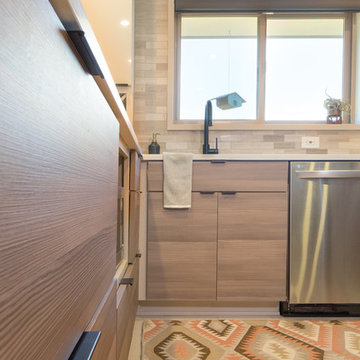
An up-close image of the peninsula, with hidden microwave and grey-toned wood cabinets and modern pulls.
Kitchen and dining room staging by Allison Scheff of Distinctive Kitchens.
Photos by Wynne H Earle

Midcentury modern kitchen remodel fitted with IKEA cabinet boxes customized with white oak cabinet doors and drawers. Custom ceiling mounted hanging shelves offer an attractive alternative to traditional upper cabinets, and keep the space feeling open and airy. Green porcelain subway tiles create a beautiful watercolor effect and a stunning backdrop for this kitchen.
Mid-sized 1960s galley vinyl floor and beige floor eat-in kitchen photo in San Diego with an undermount sink, flat-panel cabinets, light wood cabinets, quartz countertops, green backsplash, porcelain backsplash, stainless steel appliances, no island and white countertops

Our Austin studio decided to go bold with this project by ensuring that each space had a unique identity in the Mid-Century Modern style bathroom, butler's pantry, and mudroom. We covered the bathroom walls and flooring with stylish beige and yellow tile that was cleverly installed to look like two different patterns. The mint cabinet and pink vanity reflect the mid-century color palette. The stylish knobs and fittings add an extra splash of fun to the bathroom.
The butler's pantry is located right behind the kitchen and serves multiple functions like storage, a study area, and a bar. We went with a moody blue color for the cabinets and included a raw wood open shelf to give depth and warmth to the space. We went with some gorgeous artistic tiles that create a bold, intriguing look in the space.
In the mudroom, we used siding materials to create a shiplap effect to create warmth and texture – a homage to the classic Mid-Century Modern design. We used the same blue from the butler's pantry to create a cohesive effect. The large mint cabinets add a lighter touch to the space.
---
Project designed by the Atomic Ranch featured modern designers at Breathe Design Studio. From their Austin design studio, they serve an eclectic and accomplished nationwide clientele including in Palm Springs, LA, and the San Francisco Bay Area.
For more about Breathe Design Studio, see here: https://www.breathedesignstudio.com/
To learn more about this project, see here: https://www.breathedesignstudio.com/atomic-ranch
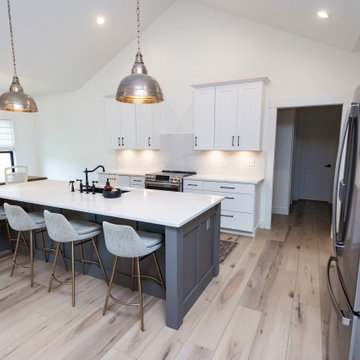
Warm, light, and inviting with characteristic knot vinyl floors that bring a touch of wabi-sabi to every room. This rustic maple style is ideal for Japanese and Scandinavian-inspired spaces.

Open concept kitchen created, eliminating upper cabinets, honoring rounded front entry to house. Rounded forms on shelf ends and vintage 70s Pierre Cardin brass stools. Butcher block island top is heavily used for prep surface.
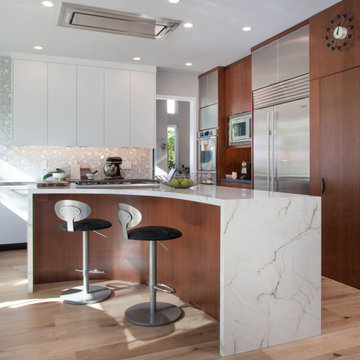
Kitchen Design and Cabinetry by Bonnie Bagley Catlin
Photos by @photogailowens
We created a curved island that resembles a piano while it maximized there countertop space it left plenty of room for them to entertain many guest in their nook.
We created a integrated pantry door with custom walnut panels.
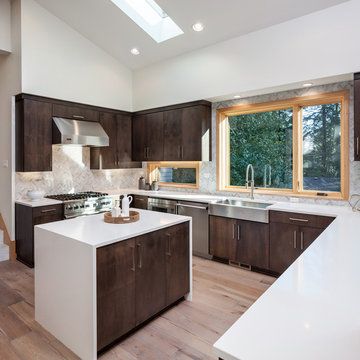
view at the Kitchen
Design ideas for a midcentury u-shaped kitchen in Portland with a farmhouse sink, flat-panel cabinets, dark wood cabinets, window splashback, stainless steel appliances, light hardwood floors, with island, beige floor and white benchtop.
Design ideas for a midcentury u-shaped kitchen in Portland with a farmhouse sink, flat-panel cabinets, dark wood cabinets, window splashback, stainless steel appliances, light hardwood floors, with island, beige floor and white benchtop.
Midcentury Kitchen with Beige Floor Design Ideas
4