Midcentury Kitchen with Black Splashback Design Ideas
Refine by:
Budget
Sort by:Popular Today
141 - 160 of 571 photos
Item 1 of 3
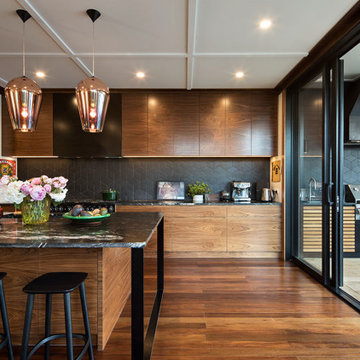
This thoughtfully renovated 1920’s character home by Rogan Nash Architects in Auckland’s Westmere makes the most of its site. The homeowners are very social and many of their events centre around cooking and entertaining. The new spaces were created to be where friends and family could meet to chat while pasta was being cooked or to sit and have a glass of wine while dinner is prepared. The adjacent outdoor kitchen furthers this entertainers delight allowing more opportunity for social events. The space and the aesthetic directly reflect the clients love for family and cooking.
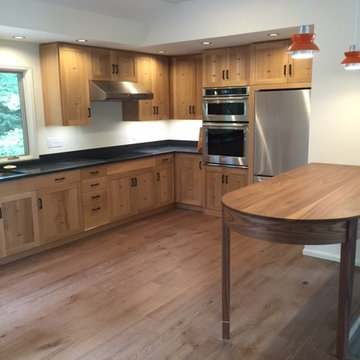
Northeast facing view of the kitchen after renovation. Quarter sawn white oak cabinets with inset walnut "butterfly" joinery. Honed absolute black granite countertops. Solid walnut peninsula with inset banding of quartersawn white oak on legs.
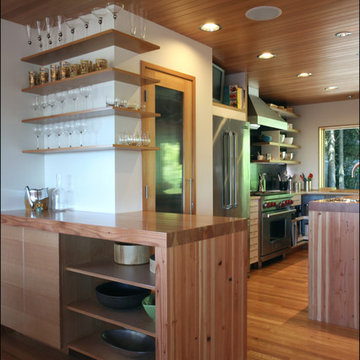
The view from the dining room to the kitchen. Barware is displayed on open, wraparound shelving at the pantry wall. The enclosed pantry has a glass paneled door, and is located near the island and refrigerator for ease of unloading groceries. Custom Versatile Wood Products cabinets in both the dining room and kitchen.
- photos by Shannon Butler, Photo Art Portraits
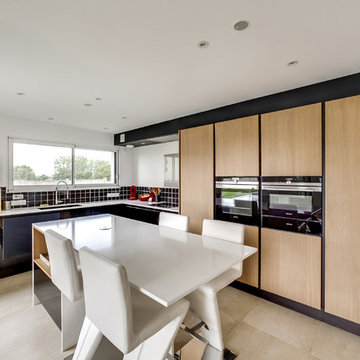
Réalisation Concept Cuisine
This is an example of a mid-sized midcentury l-shaped eat-in kitchen in Paris with an undermount sink, flat-panel cabinets, light wood cabinets, black splashback, cement tile splashback, black appliances and with island.
This is an example of a mid-sized midcentury l-shaped eat-in kitchen in Paris with an undermount sink, flat-panel cabinets, light wood cabinets, black splashback, cement tile splashback, black appliances and with island.
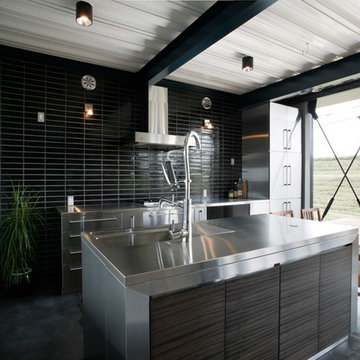
Photo by:Eisho Watanabe
Design ideas for a midcentury kitchen in Other with a single-bowl sink, flat-panel cabinets, dark wood cabinets, stainless steel benchtops, black splashback, ceramic splashback, stainless steel appliances, with island and grey floor.
Design ideas for a midcentury kitchen in Other with a single-bowl sink, flat-panel cabinets, dark wood cabinets, stainless steel benchtops, black splashback, ceramic splashback, stainless steel appliances, with island and grey floor.
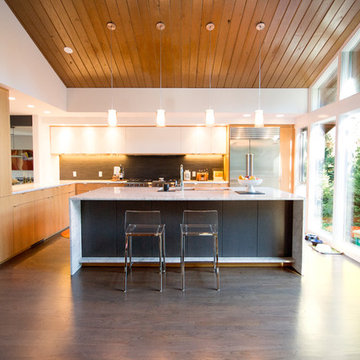
Mid century modern kitchen revision. Open kitchen with large center island
Photo of a mid-sized midcentury l-shaped kitchen in Seattle with a double-bowl sink, flat-panel cabinets, light wood cabinets, marble benchtops, black splashback, stone tile splashback, stainless steel appliances, dark hardwood floors, with island and brown floor.
Photo of a mid-sized midcentury l-shaped kitchen in Seattle with a double-bowl sink, flat-panel cabinets, light wood cabinets, marble benchtops, black splashback, stone tile splashback, stainless steel appliances, dark hardwood floors, with island and brown floor.
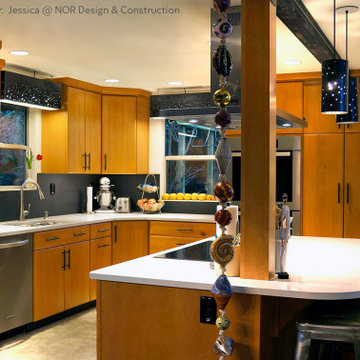
Photo of a large midcentury l-shaped eat-in kitchen in Seattle with a drop-in sink, flat-panel cabinets, light wood cabinets, quartzite benchtops, black splashback, stainless steel appliances, linoleum floors, with island and white benchtop.
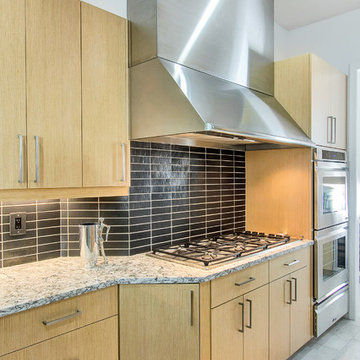
Mid-century modern kitchen and butler's pantry by Kitchen Design Concepts in Plano, TX.
This kitchen features Ultra Craft Rift Cut Oak (vertical) with a Natural finish in the Slab door style, Rehau Metal Tambour Door, Pratt & Larsen 3x8 "Metallic C602" tile backsplash in a straight lay, 3cm Cambria Bellingham countertops, Daltile Exquisite Ivory 12x24 porcelain floor tiles layed in a brick pattern, Blanco sinks, and appliances from Dacor including a 54" wall hood and 36" gas cooktop.
Photo Credit: Unique Exposure Photography
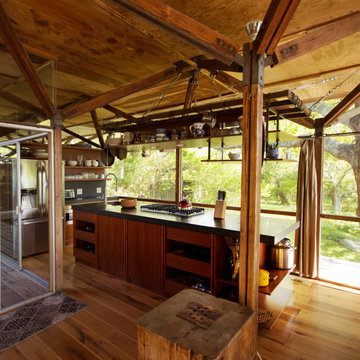
A view of the kitchen in the glasshouse.
Large midcentury eat-in kitchen in Boston with an undermount sink, flat-panel cabinets, medium wood cabinets, granite benchtops, black splashback, granite splashback, stainless steel appliances, with island, black benchtop and exposed beam.
Large midcentury eat-in kitchen in Boston with an undermount sink, flat-panel cabinets, medium wood cabinets, granite benchtops, black splashback, granite splashback, stainless steel appliances, with island, black benchtop and exposed beam.
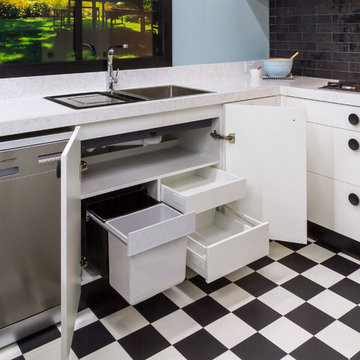
Designer: Peter Schelfhout; Photography by Yvonne Menegol
Design ideas for a small midcentury u-shaped eat-in kitchen in Melbourne with a double-bowl sink, flat-panel cabinets, quartz benchtops, black splashback, subway tile splashback, linoleum floors and a peninsula.
Design ideas for a small midcentury u-shaped eat-in kitchen in Melbourne with a double-bowl sink, flat-panel cabinets, quartz benchtops, black splashback, subway tile splashback, linoleum floors and a peninsula.
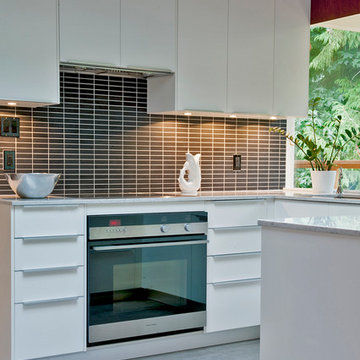
The owner had the existing kitchen cabinets replaced with Ikea kitchen cabinets along with a new tiled back splash and new gray ceramic tile floor with radiant in-floor heat.
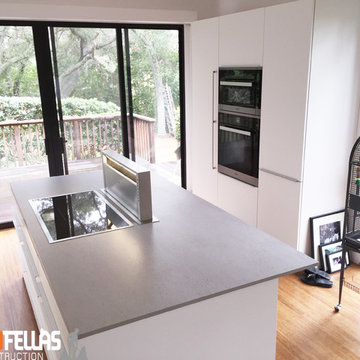
Design ideas for a mid-sized midcentury l-shaped eat-in kitchen in San Francisco with an integrated sink, flat-panel cabinets, white cabinets, limestone benchtops, black splashback, ceramic splashback, stainless steel appliances, light hardwood floors and a peninsula.
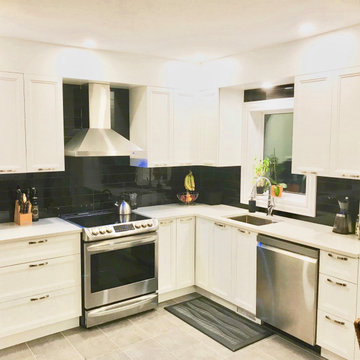
Full Kitchen Renovation. Back to the plywood. Touched the plumbing, electricity, lighting, ceramic, kitchen cabinets, countertops and more. A beautiful modern remodelling of the kitchen.
Daniel Brodeur
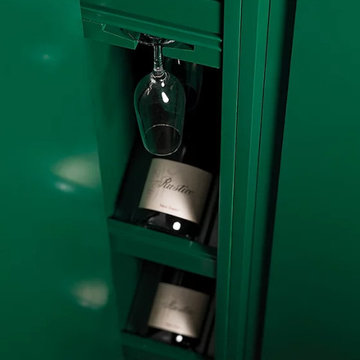
The Gran Duca line by Houss Expo gets its inspiration from the American Art Deco style, more specifically the one in its second stage, that of the "streamlining" (featuring sleek, aerodynamic lines).
From the American creativity that combined efficiency, strength, and elegance, a dream comes true to give life to an innovative line of furniture, fully customizable, and featuring precious volumes, lines, materials, and processing: Gran Duca.
The Gran Duca Collection is a hymn to elegance and great aesthetics but also to functionality in solutions that make life easier and more comfortable in every room, from the kitchen to the living room to the bedrooms.
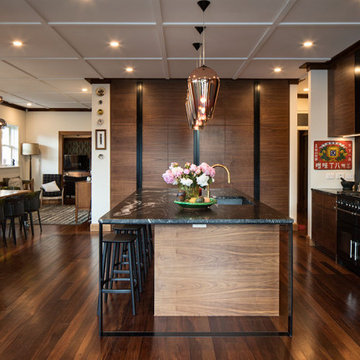
This thoughtfully renovated 1920’s character home by Rogan Nash Architects in Auckland’s Westmere makes the most of its site. The homeowners are very social and many of their events centre around cooking and entertaining. The new spaces were created to be where friends and family could meet to chat while pasta was being cooked or to sit and have a glass of wine while dinner is prepared. The adjacent outdoor kitchen furthers this entertainers delight allowing more opportunity for social events. The space and the aesthetic directly reflect the clients love for family and cooking.
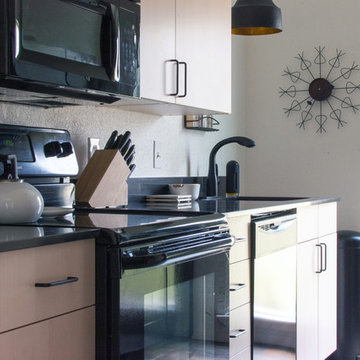
Photo: Angela Flournoy © 2013 Houzz
Midcentury separate kitchen in Dallas with flat-panel cabinets, light wood cabinets, black splashback and black appliances.
Midcentury separate kitchen in Dallas with flat-panel cabinets, light wood cabinets, black splashback and black appliances.
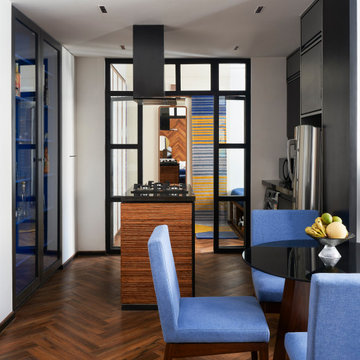
Flowing out of the living area like a distributary is our kitchen. Quite clear that this space be compact and fuss free, the homeowner assured that it would be the least used area of the house. But duty calls, and we had to provide an effective kitchen. An island houses the cooking console with an overhead chimney and storage drawers beneath. The is flanked by a work top and appliances at one end and a built-in glass cabinet at the other. At the foot of this space is a compact round table with a seating for 3.
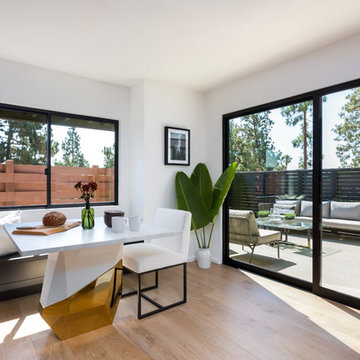
Breakfast Nook with outdoor patio lounge beyond. Photo by Clark Dugger
Large midcentury open plan kitchen in Orange County with a double-bowl sink, black cabinets, marble benchtops, black splashback, marble splashback, black appliances, light hardwood floors, with island and beige floor.
Large midcentury open plan kitchen in Orange County with a double-bowl sink, black cabinets, marble benchtops, black splashback, marble splashback, black appliances, light hardwood floors, with island and beige floor.
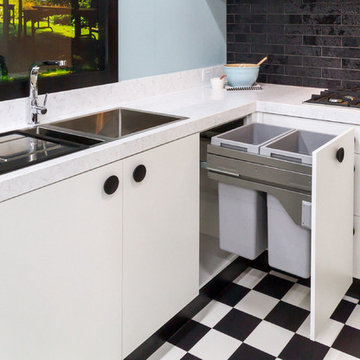
Designer: Peter Schelfhout; Photography by Yvonne Menegol
Inspiration for a small midcentury u-shaped eat-in kitchen in Melbourne with a double-bowl sink, flat-panel cabinets, quartz benchtops, black splashback, subway tile splashback, linoleum floors and a peninsula.
Inspiration for a small midcentury u-shaped eat-in kitchen in Melbourne with a double-bowl sink, flat-panel cabinets, quartz benchtops, black splashback, subway tile splashback, linoleum floors and a peninsula.
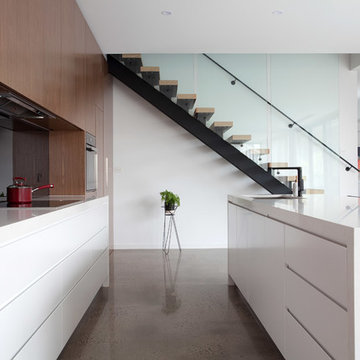
Kitchen, dining and family ‘rooms’ sit within one open-plan expanse. Along one wall Vibe plays a trick with scale. What appears as one vast plane of walnut veneer, opens out to conceal a plethora of storage, a powder room, laundry and butler’s pantry. A great many things concealed by one single material and form. A part-recessed hearth and kitchen bench only serve to increase the luxurious impression of space.
Photos by Robert Hamer
Midcentury Kitchen with Black Splashback Design Ideas
8