Midcentury Kitchen with Black Splashback Design Ideas
Sort by:Popular Today
1 - 20 of 563 photos
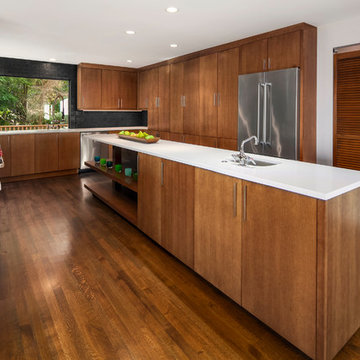
Large midcentury kitchen in Seattle with an undermount sink, flat-panel cabinets, quartz benchtops, black splashback, cement tile splashback, stainless steel appliances, medium hardwood floors, with island, medium wood cabinets and brown floor.
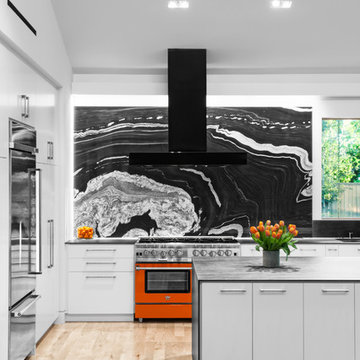
Design ideas for a midcentury l-shaped kitchen in Houston with an undermount sink, flat-panel cabinets, grey cabinets, black splashback, stone slab splashback, stainless steel appliances, light hardwood floors, with island and beige floor.

This is an example of a mid-sized midcentury galley open plan kitchen in San Francisco with an undermount sink, black cabinets, black splashback, stone slab splashback, stainless steel appliances, concrete floors, with island and flat-panel cabinets.
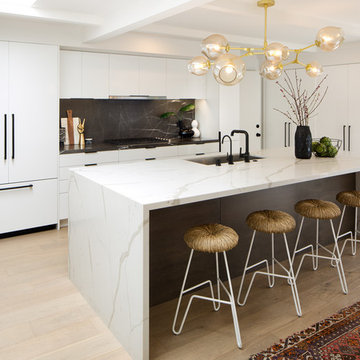
Inspiration for a midcentury l-shaped kitchen in San Diego with an undermount sink, flat-panel cabinets, white cabinets, black splashback, marble splashback, panelled appliances, light hardwood floors, with island, beige floor and white benchtop.
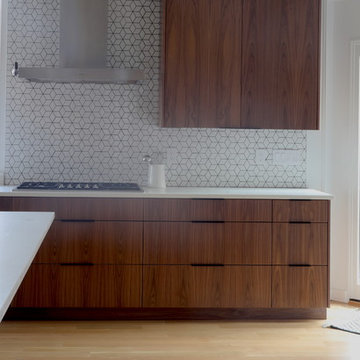
Inspiration for a large midcentury l-shaped open plan kitchen in Raleigh with an undermount sink, flat-panel cabinets, medium wood cabinets, quartz benchtops, black splashback, stone slab splashback, panelled appliances, light hardwood floors, with island and brown floor.
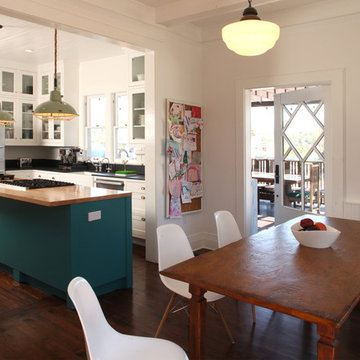
Location: Silver Lake, Los Angeles, CA, USA
A lovely small one story bungalow in the arts and craft style was the original house.
An addition of an entire second story and a portion to the back of the house to accommodate a growing family, for a 4 bedroom 3 bath new house family room and music room.
The owners a young couple from central and South America, are movie producers
The addition was a challenging one since we had to preserve the existing kitchen from a previous remodel and the old and beautiful original 1901 living room.
The stair case was inserted in one of the former bedrooms to access the new second floor.
The beam structure shown in the stair case and the master bedroom are indeed the structure of the roof exposed for more drama and higher ceilings.
The interiors where a collaboration with the owner who had a good idea of what she wanted.
Juan Felipe Goldstein Design Co.
Photographed by:
Claudio Santini Photography
12915 Greene Avenue
Los Angeles CA 90066
Mobile 310 210 7919
Office 310 578 7919
info@claudiosantini.com
www.claudiosantini.com
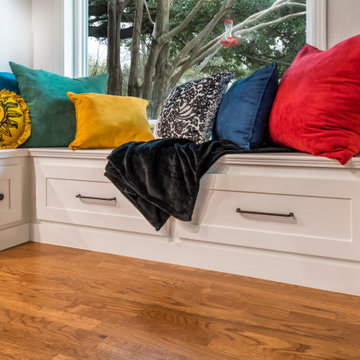
Small midcentury u-shaped separate kitchen in Dallas with an undermount sink, shaker cabinets, white cabinets, granite benchtops, black splashback, subway tile splashback, stainless steel appliances, no island, brown floor and black benchtop.
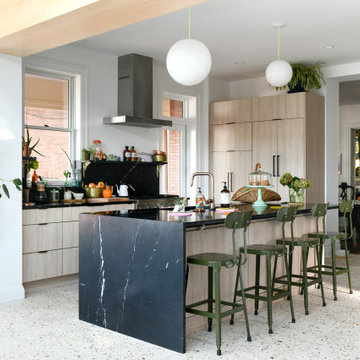
Design ideas for a midcentury open plan kitchen in Other with flat-panel cabinets, light wood cabinets, marble benchtops, black splashback, marble splashback, stainless steel appliances, terrazzo floors and with island.
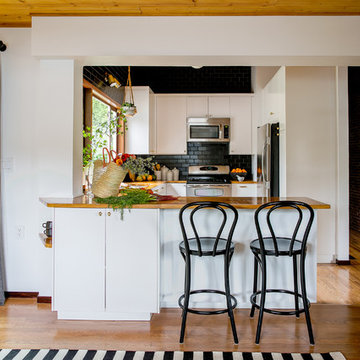
Photo of a midcentury u-shaped kitchen in Portland with a peninsula, flat-panel cabinets, white cabinets, wood benchtops, black splashback, subway tile splashback, stainless steel appliances and medium hardwood floors.
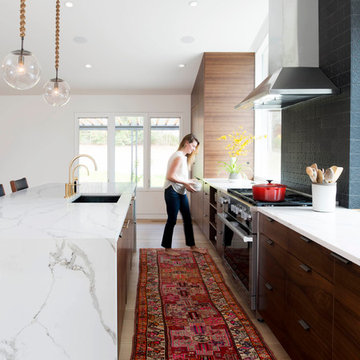
Lissa Gotwals
Photo of a midcentury single-wall kitchen in Raleigh with an undermount sink, flat-panel cabinets, dark wood cabinets, quartz benchtops, black splashback, ceramic splashback, stainless steel appliances, light hardwood floors, with island and white benchtop.
Photo of a midcentury single-wall kitchen in Raleigh with an undermount sink, flat-panel cabinets, dark wood cabinets, quartz benchtops, black splashback, ceramic splashback, stainless steel appliances, light hardwood floors, with island and white benchtop.
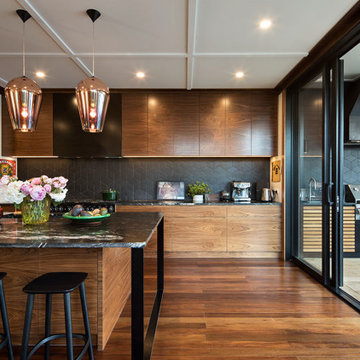
This thoughtfully renovated 1920’s character home by Rogan Nash Architects in Auckland’s Westmere makes the most of its site. The homeowners are very social and many of their events centre around cooking and entertaining. The new spaces were created to be where friends and family could meet to chat while pasta was being cooked or to sit and have a glass of wine while dinner is prepared. The adjacent outdoor kitchen furthers this entertainers delight allowing more opportunity for social events. The space and the aesthetic directly reflect the clients love for family and cooking.

Inspiration for a small midcentury single-wall open plan kitchen in Paris with an undermount sink, flat-panel cabinets, white cabinets, terrazzo benchtops, black splashback, ceramic splashback, panelled appliances, cement tiles, no island, white floor and multi-coloured benchtop.
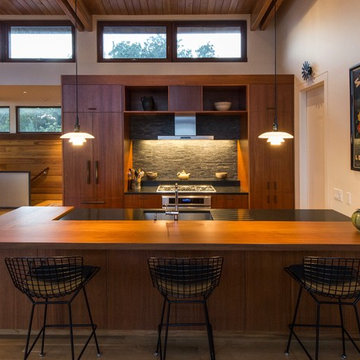
Peter Vanderwarker
View of Kitchen
Mid-sized midcentury galley open plan kitchen in Boston with a single-bowl sink, flat-panel cabinets, medium wood cabinets, wood benchtops, black splashback, stone tile splashback, panelled appliances, medium hardwood floors, with island, brown floor and black benchtop.
Mid-sized midcentury galley open plan kitchen in Boston with a single-bowl sink, flat-panel cabinets, medium wood cabinets, wood benchtops, black splashback, stone tile splashback, panelled appliances, medium hardwood floors, with island, brown floor and black benchtop.

Koch Cabinetry kitchen design in the minimalist slab Liberty door style and Birch Briarwood stain with Black painted accent island. Black Stainless Steel Whirlpool appliances, Mid Century Modern inspired lighting, and MSI Q Quartz counters in the Carrara Marmi design also featured. Cabinetry, countertops, appliances, lighting, and hardware by Village Home Stores for a new home built by Aspen Homes of the Quad Cities.
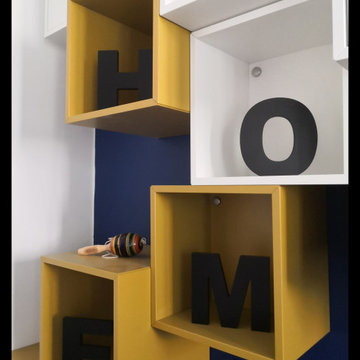
Studio rénové complet.
Cuisine avec meuble Tv et table
Small midcentury u-shaped eat-in kitchen in Paris with a single-bowl sink, flat-panel cabinets, yellow cabinets, laminate benchtops, black splashback, subway tile splashback, white appliances, medium hardwood floors, a peninsula and black benchtop.
Small midcentury u-shaped eat-in kitchen in Paris with a single-bowl sink, flat-panel cabinets, yellow cabinets, laminate benchtops, black splashback, subway tile splashback, white appliances, medium hardwood floors, a peninsula and black benchtop.
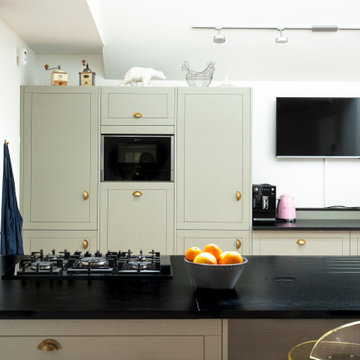
Bienvenue dans la nouvelle cuisine de M. & Mme B.
Une grande cuisine travaillée dans un style rétro vintage moderne.
On y retrouve des matériaux de qualité comme le granit de 30mm, ou encore, le chêne.
Les meubles ont été fabriqués en Bretagne, le made in France est à l’honneur !
Nous avons également travaillé sur l’ergonomie de la pièce, en rehaussant par exemple, le lave-vaisselle pour un chargement plus aisé.
Une multitude d’éléments donnent du cachet à la cuisine. C’est le cas du casier de bouteilles sur mesure, du four 90cm Neff et de sa plaque gaz 5 feux.
Mes clients se sont très bien installés dans ce bel espace et sont très satisfaits du résultat.
Les superbes photos prises par Virginie parlent d’elles-mêmes.
Et vous, quand transformerez-vous votre cuisine en cuisine de rêve ?
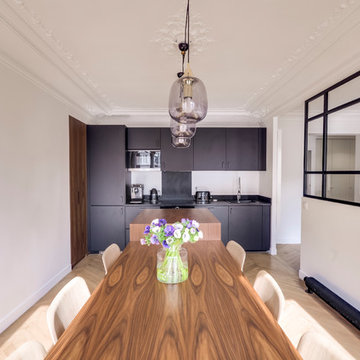
meero
Design ideas for a small midcentury single-wall open plan kitchen in Paris with an undermount sink, flat-panel cabinets, black cabinets, granite benchtops, black splashback, stainless steel appliances, with island and black benchtop.
Design ideas for a small midcentury single-wall open plan kitchen in Paris with an undermount sink, flat-panel cabinets, black cabinets, granite benchtops, black splashback, stainless steel appliances, with island and black benchtop.
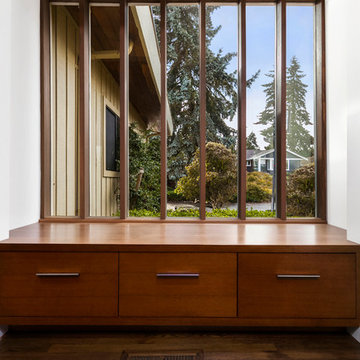
Design ideas for a large midcentury u-shaped open plan kitchen in Seattle with an undermount sink, flat-panel cabinets, light wood cabinets, quartz benchtops, black splashback, cement tile splashback, stainless steel appliances, medium hardwood floors and with island.
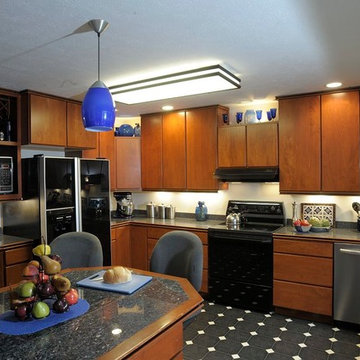
Smooth faced cabinetry is actually cherry stained maple, offering a sleek look. Maple was chosen for it's stronger and more durable qualities. Black countertops, floor, and granite countertop are highlighted with blue accents decor.
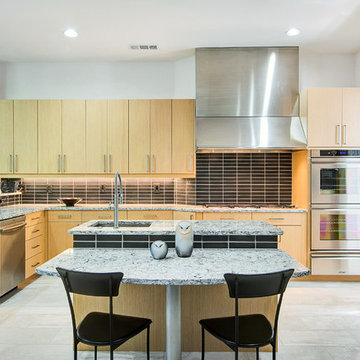
Mid-century modern kitchen and butler's pantry by Kitchen Design Concepts in Dallas, TX.
This kitchen features Ultra Craft Rift Cut Oak (vertical) with a Natural finish in the Slab door style, Pratt & Larsen 3x8 "Metallic C602" tile backsplash in a straight lay, 3cm Cambria Bellingham countertops, Daltile Exquisite Ivory 12x24 porcelain floor tiles layed in a brick pattern, Blanco sinks, and appliances from Dacor including a 54" wall hood and 36" gas cooktop.
Photo Credit: Unique Exposure Photography
Midcentury Kitchen with Black Splashback Design Ideas
1