Midcentury Kitchen with Brown Benchtop Design Ideas
Refine by:
Budget
Sort by:Popular Today
121 - 140 of 414 photos
Item 1 of 3
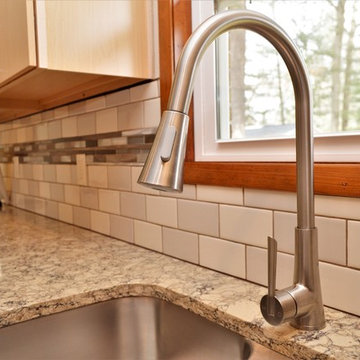
Cabinet Brand: Kountry Wood Product
Wood Species: Maple
Cabinet Finish: Natural
Door Style: Mission Full Overlay
Counter top: Viatera Quartz, Bullnose edge, Sumphony color
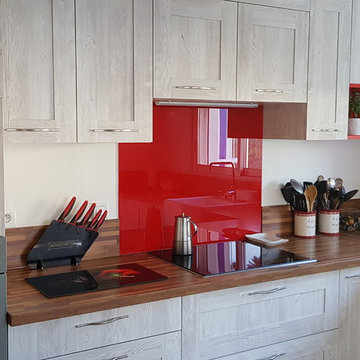
Inspiration for a mid-sized midcentury l-shaped separate kitchen in Other with a farmhouse sink, beaded inset cabinets, distressed cabinets, laminate benchtops, red splashback, mirror splashback, stainless steel appliances, laminate floors, no island, brown floor and brown benchtop.
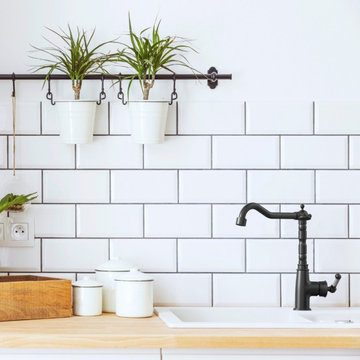
Quelques carreaux, un mitigeur noir aux formes arrondies et nous voila tout droit plongé dans l'univers vintage !
This is an example of a midcentury kitchen in Marseille with a double-bowl sink, wood benchtops, white splashback, subway tile splashback and brown benchtop.
This is an example of a midcentury kitchen in Marseille with a double-bowl sink, wood benchtops, white splashback, subway tile splashback and brown benchtop.
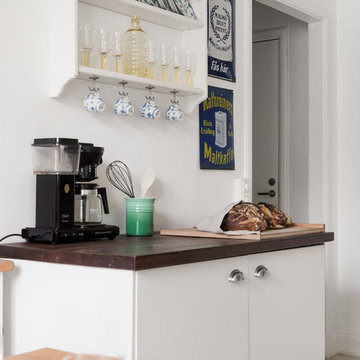
© Christian Johansson / papac
This is an example of a mid-sized midcentury single-wall open plan kitchen in Gothenburg with a double-bowl sink, open cabinets, white cabinets, white splashback, porcelain splashback, white appliances, painted wood floors, white floor and brown benchtop.
This is an example of a mid-sized midcentury single-wall open plan kitchen in Gothenburg with a double-bowl sink, open cabinets, white cabinets, white splashback, porcelain splashback, white appliances, painted wood floors, white floor and brown benchtop.
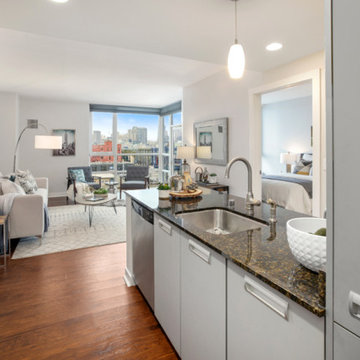
Modern kitchen with lots of hybrid lighting
Small midcentury galley open plan kitchen in San Francisco with an undermount sink, flat-panel cabinets, white cabinets, granite benchtops, stainless steel appliances, medium hardwood floors, no island, brown floor and brown benchtop.
Small midcentury galley open plan kitchen in San Francisco with an undermount sink, flat-panel cabinets, white cabinets, granite benchtops, stainless steel appliances, medium hardwood floors, no island, brown floor and brown benchtop.
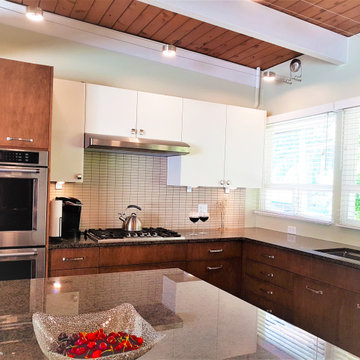
The client wanted a kitchen open to the rest of the home for both entertaining and cooking in. Removing some walls created the open space required and a huge family island is perfect for entertaining.
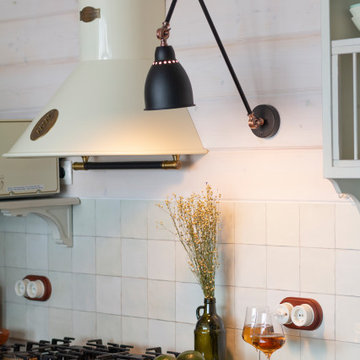
Дом эллинг, на берегу Финского залива. Место отдыха после рыбалки или путешествия на яхте. Вся мебель изготовлена из натуральных материалов, на заказ.
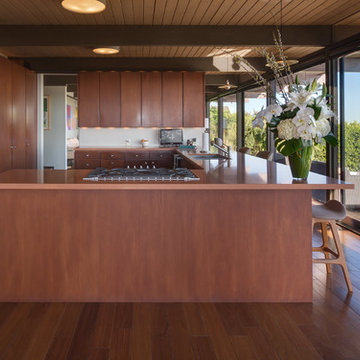
©Teague Hunziker
The Wong House. Architects Buff and Hensman. 1969
Design ideas for a mid-sized midcentury l-shaped open plan kitchen in Los Angeles with an undermount sink, flat-panel cabinets, dark wood cabinets, solid surface benchtops, stainless steel appliances, dark hardwood floors, a peninsula and brown benchtop.
Design ideas for a mid-sized midcentury l-shaped open plan kitchen in Los Angeles with an undermount sink, flat-panel cabinets, dark wood cabinets, solid surface benchtops, stainless steel appliances, dark hardwood floors, a peninsula and brown benchtop.
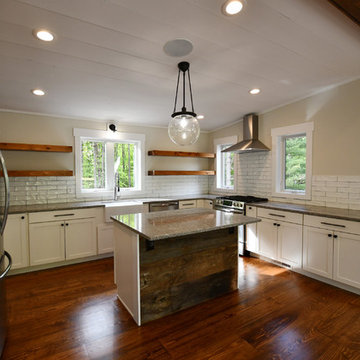
Photo of a mid-sized midcentury u-shaped eat-in kitchen in New York with a farmhouse sink, recessed-panel cabinets, white cabinets, quartzite benchtops, white splashback, subway tile splashback, stainless steel appliances, medium hardwood floors, with island, brown floor and brown benchtop.
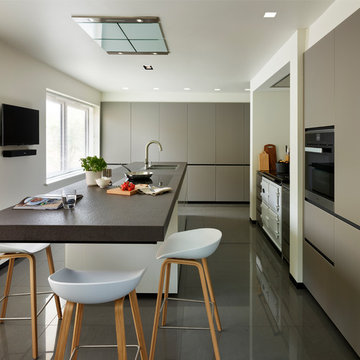
A traditional Aga cooker was central to the brief together with a requirement for clean lines, practical surfaces and the use of environmentally friendly materials.
The 2 internal walls are lined with full height storage cupboards from the Valcucine Artematica range. The aluminium framed glass fronted units incorporate a comprehensive range of Miele built-in appliances.
A Miele washing machine and drier are built into an all glass base unit at one end of the space.
The main feature of the kitchen is the central island unit with a flamed granite worktop which cantilevers from one end of the base units to form a bar.
And that traditional Aga? Flanked on both sides by stainless steel drawer units from the Valcucine Meccanica range, the importance of the cooking position is expressed by a simple portal surround.
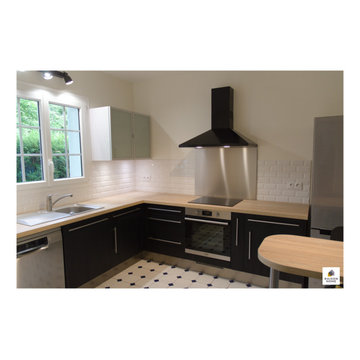
Les carreaux de métro font fureur ces dernières années. Autrefois rétros, ils apportent du cachet aux cuisines d'aujourd'hui.
Le style urbain moderne se transforme selon les associations de couleurs.
Par exemple, avec du gris effet béton ciré, il devient 100% tendance.
Dans cette cuisine, les propriétaires ont adopté le style urbain chic, grâce à une association de noir et de blanc. Le tout est mis en lumière par les spots encastrés sous les meubles hauts et les fines poignées en acier.
Fonctionnelle, cette cuisine dispose de nombreux espaces de rangement optimisés ainsi que d'un coin snack pour deux personnes.
Une belle cuisine, harmonieuse et lumineuse dans laquelle mes clients préparent désormais de bons petits plats !
Vous aussi, vous rêvez de transformer votre cuisine ? N’attendez plus, contactez-moi dès maintenant !
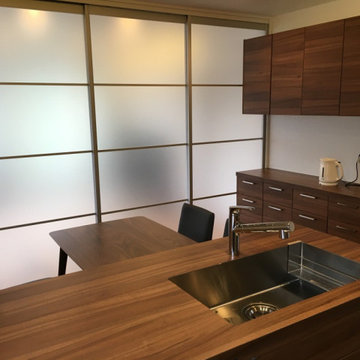
Small midcentury single-wall open plan kitchen in Other with an undermount sink, beaded inset cabinets, medium wood cabinets, wood benchtops, white splashback, marble splashback, white appliances, medium hardwood floors, with island, brown floor, brown benchtop and wallpaper.
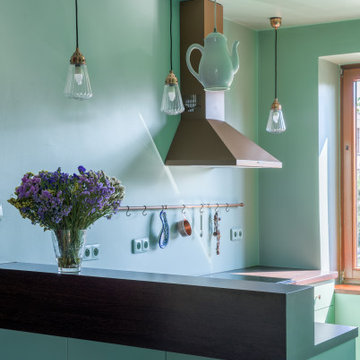
This holistic project involved the design of a completely new space layout, as well as searching for perfect materials, furniture, decorations and tableware to match the already existing elements of the house.
The key challenge concerning this project was to improve the layout, which was not functional and proportional.
Balance on the interior between contemporary and retro was the key to achieve the effect of a coherent and welcoming space.
Passionate about vintage, the client possessed a vast selection of old trinkets and furniture.
The main focus of the project was how to include the sideboard,(from the 1850’s) which belonged to the client’s grandmother, and how to place harmoniously within the aerial space. To create this harmony, the tones represented on the sideboard’s vitrine were used as the colour mood for the house.
The sideboard was placed in the central part of the space in order to be visible from the hall, kitchen, dining room and living room.
The kitchen fittings are aligned with the worktop and top part of the chest of drawers.
Green-grey glazing colour is a common element of all of the living spaces.
In the the living room, the stage feeling is given by it’s main actor, the grand piano and the cabinets of curiosities, which were rearranged around it to create that effect.
A neutral background consisting of the combination of soft walls and
minimalist furniture in order to exhibit retro elements of the interior.
Long live the vintage!
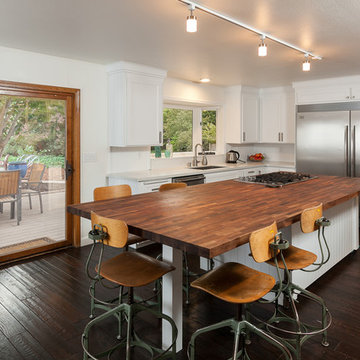
Ron Putnam
Photo of a large midcentury open plan kitchen in Sacramento with an undermount sink, white cabinets, wood benchtops, white splashback, stainless steel appliances, dark hardwood floors, with island, recessed-panel cabinets, brown floor and brown benchtop.
Photo of a large midcentury open plan kitchen in Sacramento with an undermount sink, white cabinets, wood benchtops, white splashback, stainless steel appliances, dark hardwood floors, with island, recessed-panel cabinets, brown floor and brown benchtop.
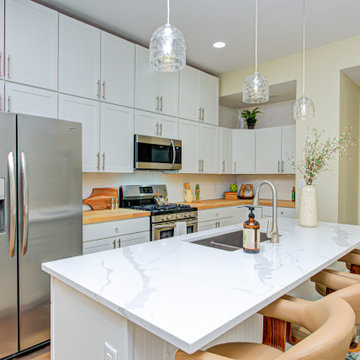
Inspiration for a mid-sized midcentury l-shaped eat-in kitchen in Indianapolis with a double-bowl sink, flat-panel cabinets, white cabinets, wood benchtops, white splashback, subway tile splashback, stainless steel appliances, with island, brown floor and brown benchtop.
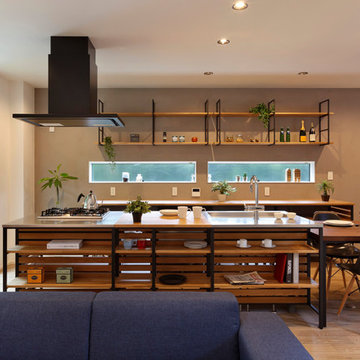
子世帯のLDKはおしゃれなカフェ風モダン。「どこに、何を置こうかな?」お気に入りの食器や雑貨を、ひとつひとつ増やしていくのも楽しみのひとつ。
正面の壁はキッチンの雰囲気に合わせてグレーの漆喰でコーディネート。映画のワンシーンのようなおしゃれな空間に仕上がりました。
Midcentury kitchen in Other with medium wood cabinets, medium hardwood floors, brown floor and brown benchtop.
Midcentury kitchen in Other with medium wood cabinets, medium hardwood floors, brown floor and brown benchtop.
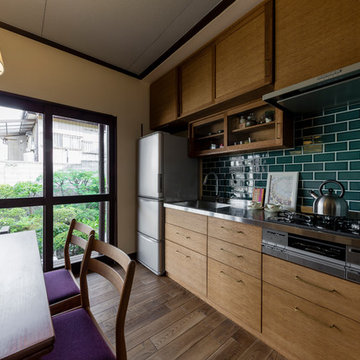
オリジナルキッチン ミッドセンチュリー キッチン収納
オーダーメイドだから自在に出来る高さや幅、シンクの大きさや数。もちろんタイルも自由に選べてお料理することが楽しくなるキッチンです。取っ手は今回は真鍮を使用しました。楽しく理想の暮らしはキッチンから
Inspiration for a small midcentury single-wall eat-in kitchen in Other with an undermount sink, beaded inset cabinets, brown cabinets, stainless steel benchtops, green splashback, ceramic splashback, stainless steel appliances, dark hardwood floors, no island, brown floor and brown benchtop.
Inspiration for a small midcentury single-wall eat-in kitchen in Other with an undermount sink, beaded inset cabinets, brown cabinets, stainless steel benchtops, green splashback, ceramic splashback, stainless steel appliances, dark hardwood floors, no island, brown floor and brown benchtop.
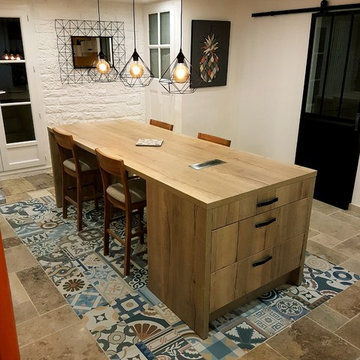
En accord avec le style de la cuisine, le carrelage s'harmonise également avec les mobiliers en bois.
Mid-sized midcentury single-wall open plan kitchen in Montpellier with a farmhouse sink, multi-coloured splashback, stainless steel appliances, cement tiles, with island, multi-coloured floor, beaded inset cabinets, medium wood cabinets, wood benchtops, cement tile splashback and brown benchtop.
Mid-sized midcentury single-wall open plan kitchen in Montpellier with a farmhouse sink, multi-coloured splashback, stainless steel appliances, cement tiles, with island, multi-coloured floor, beaded inset cabinets, medium wood cabinets, wood benchtops, cement tile splashback and brown benchtop.
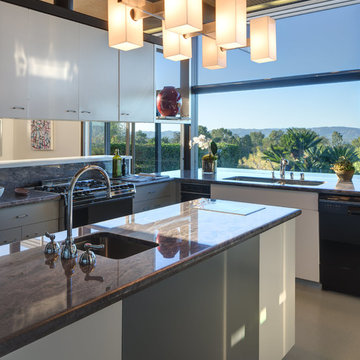
©Teague Hunziker.
With just one owner, this mid-century masterpiece is largely untouched and remains much as it originally looked in 1972.
Midcentury u-shaped kitchen in Los Angeles with an undermount sink, flat-panel cabinets, white cabinets, granite benchtops, brown splashback, stone slab splashback, black appliances, with island and brown benchtop.
Midcentury u-shaped kitchen in Los Angeles with an undermount sink, flat-panel cabinets, white cabinets, granite benchtops, brown splashback, stone slab splashback, black appliances, with island and brown benchtop.
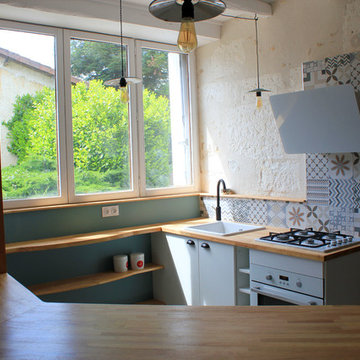
Vue de la nouvelle cuisine : l'ilôt central offre la possibilité de manger à 4, l'espace est repensé pour la cuisine en famille et pour profiter de la lumière naturelle.
Photo 5070
Midcentury Kitchen with Brown Benchtop Design Ideas
7