Midcentury Kitchen with Ceramic Floors Design Ideas
Refine by:
Budget
Sort by:Popular Today
61 - 80 of 1,496 photos
Item 1 of 3
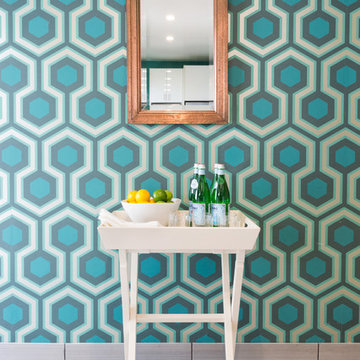
The geometric blue and green wallpaper create a bold focal point in this kitchen. The hexagonal pattern combines deep blues and light green while the neutral gray coordinates with the ceramic tile flooring.
Photographer: Lauren Edith Andersen
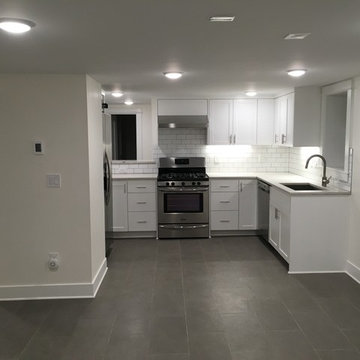
This is an example of a small midcentury u-shaped eat-in kitchen in Portland with an undermount sink, shaker cabinets, white cabinets, laminate benchtops, white splashback, subway tile splashback, stainless steel appliances and ceramic floors.
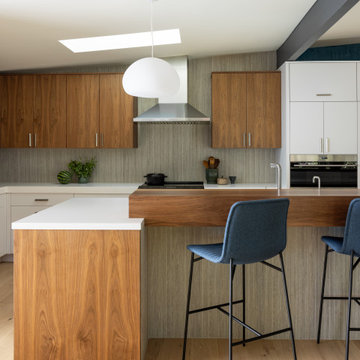
This is an example of a mid-sized midcentury l-shaped eat-in kitchen in Sacramento with an undermount sink, flat-panel cabinets, beige cabinets, quartz benchtops, grey splashback, ceramic splashback, stainless steel appliances, ceramic floors, with island, beige floor, white benchtop and exposed beam.
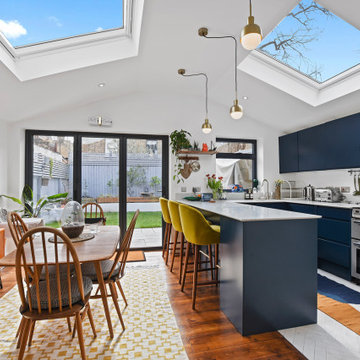
Design ideas for a mid-sized midcentury u-shaped eat-in kitchen in London with a drop-in sink, flat-panel cabinets, blue cabinets, solid surface benchtops, white splashback, ceramic splashback, stainless steel appliances, ceramic floors, a peninsula and white benchtop.
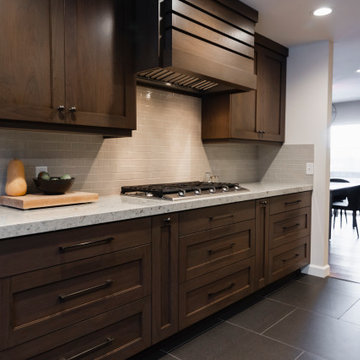
Beautiful new wood cabinets, a slate-look floor and gorgeous quartz countertops give this midcentury modern kitchen a sleek, modern look and add tons more desperately needed storage.
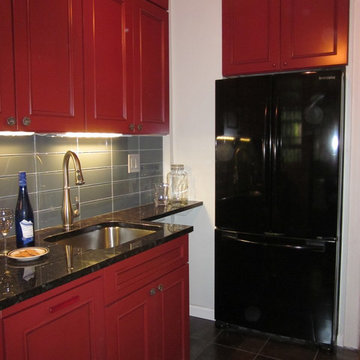
Antique cabinet pulls of four varieties found by the client.
Photo of a small midcentury galley separate kitchen in New York with an undermount sink, raised-panel cabinets, medium wood cabinets, grey splashback, glass tile splashback, black appliances, ceramic floors, a peninsula and brown floor.
Photo of a small midcentury galley separate kitchen in New York with an undermount sink, raised-panel cabinets, medium wood cabinets, grey splashback, glass tile splashback, black appliances, ceramic floors, a peninsula and brown floor.
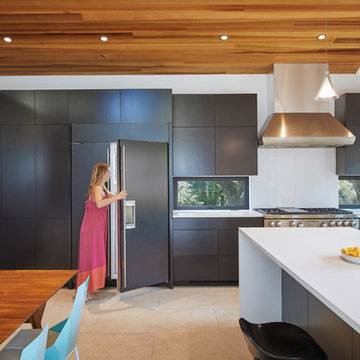
Photo by Leonid Furmansky
Inspiration for a midcentury eat-in kitchen in Austin with a drop-in sink, black cabinets, quartz benchtops, stainless steel appliances, ceramic floors, with island, grey floor and white benchtop.
Inspiration for a midcentury eat-in kitchen in Austin with a drop-in sink, black cabinets, quartz benchtops, stainless steel appliances, ceramic floors, with island, grey floor and white benchtop.
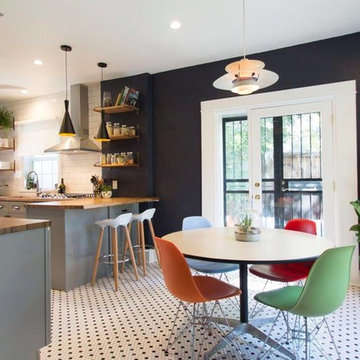
Our wonderful Baker clients were ready to remodel the kitchen in their c.1900 home shortly after moving in. They were looking to undo the 90s remodel that existed, and make the kitchen feel like it belonged in their historic home. We were able to design a balance that incorporated the vintage charm of their home and the modern pops that really give the kitchen its personality. We started by removing the mirrored wall that had separated their kitchen from the breakfast area. This allowed us the opportunity to open up their space dramatically and create a cohesive design that brings the two rooms together. To further our goal of making their kitchen appear more open we removed the wall cabinets along their exterior wall and replaced them with open shelves. We then incorporated a pantry cabinet into their refrigerator wall to balance out their storage needs. This new layout also provided us with the space to include a peninsula with counter seating so that guests can keep the cook company. We struck a fun balance of materials starting with the black & white hexagon tile on the floor to give us a pop of pattern. We then layered on simple grey shaker cabinets and used a butcher block counter top to add warmth to their kitchen. We kept the backsplash clean by utilizing an elongated white subway tile, and painted the walls a rich blue to add a touch of sophistication to the space.
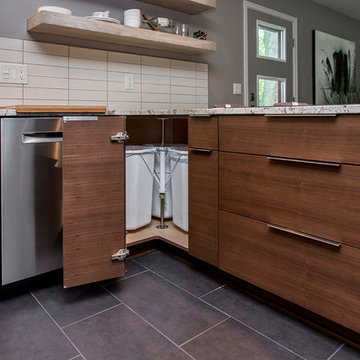
Nothing says the 70s like pet rocks, eight-track tapes, shag carpet ... and this kitchen before its transformation. While the new owner of this Windsor Heights home appreciated its location and ranch style, she was ready to open up the space and update the functionality and aesthetic to fit her life and style. Gone are the gold appliances dark, dated cabinets and enclosed space. You'll see the difference openness, clean lines and a neutral palette made on this home.
Photos by Jake Boyd Photo
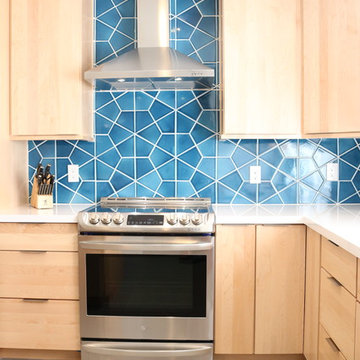
Monica Milewski
Inspiration for a large midcentury l-shaped open plan kitchen in Phoenix with an undermount sink, flat-panel cabinets, beige cabinets, quartz benchtops, blue splashback, ceramic splashback, stainless steel appliances, ceramic floors, with island, grey floor and white benchtop.
Inspiration for a large midcentury l-shaped open plan kitchen in Phoenix with an undermount sink, flat-panel cabinets, beige cabinets, quartz benchtops, blue splashback, ceramic splashback, stainless steel appliances, ceramic floors, with island, grey floor and white benchtop.
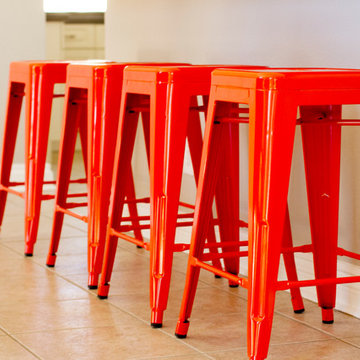
Kitchen bar seating, orange stools, ceramic tile floors and white trim.
Photo of a mid-sized midcentury kitchen in Las Vegas with a double-bowl sink, beaded inset cabinets, white cabinets, granite benchtops, multi-coloured splashback, mosaic tile splashback, stainless steel appliances, ceramic floors and with island.
Photo of a mid-sized midcentury kitchen in Las Vegas with a double-bowl sink, beaded inset cabinets, white cabinets, granite benchtops, multi-coloured splashback, mosaic tile splashback, stainless steel appliances, ceramic floors and with island.
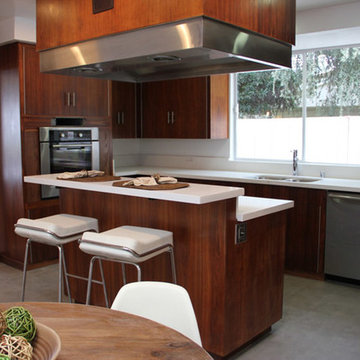
Mid-sized midcentury l-shaped separate kitchen in Los Angeles with an undermount sink, flat-panel cabinets, brown cabinets, quartz benchtops, white splashback, stainless steel appliances and ceramic floors.
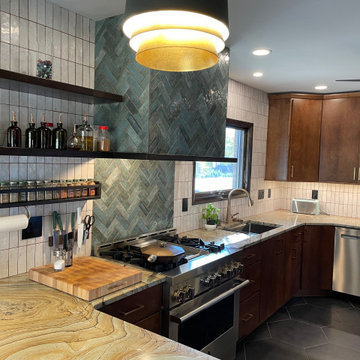
A Davenport Quad Cities kitchen get remodeled featuring Mid Century Modern style lighting, Koch Birch slab Liberty cabinets in the Chestnut stain, unique pattern natural stone countertops, black hex tile floors, and white and green tiled backsplash. Kitchen remodeled start to finish by Village Home Stores.
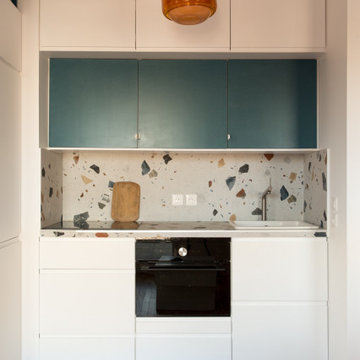
Photo of a small midcentury l-shaped kitchen in Paris with a single-bowl sink, tile benchtops, multi-coloured splashback, ceramic splashback, black appliances, ceramic floors, grey floor and multi-coloured benchtop.
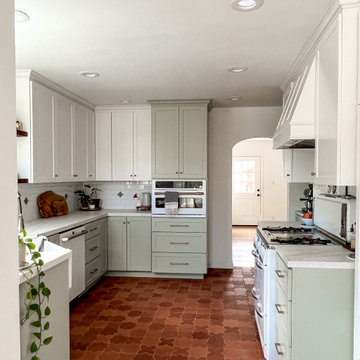
With a leathery rich finish, this kitchen floor is the perfect update to honor this 1930s Craftsman home. Large Star and Cross Tile decorates the floor with the distinct color, sheen, and variation our Antique glaze is famous for.
TILE SHOWN
Antique Star & Cross
DESIGN
Negar Kouchaki
LOCATION
Willow Glen San Jose, CA
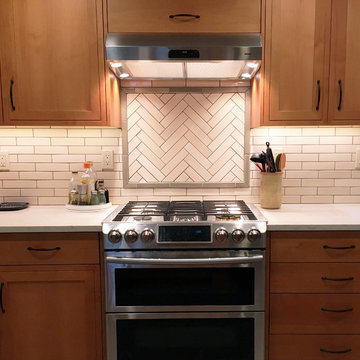
Agate Architecture LCC
Inspiration for a mid-sized midcentury galley eat-in kitchen in Other with an integrated sink, flat-panel cabinets, medium wood cabinets, soapstone benchtops, white splashback, ceramic splashback, stainless steel appliances, ceramic floors, no island and grey floor.
Inspiration for a mid-sized midcentury galley eat-in kitchen in Other with an integrated sink, flat-panel cabinets, medium wood cabinets, soapstone benchtops, white splashback, ceramic splashback, stainless steel appliances, ceramic floors, no island and grey floor.
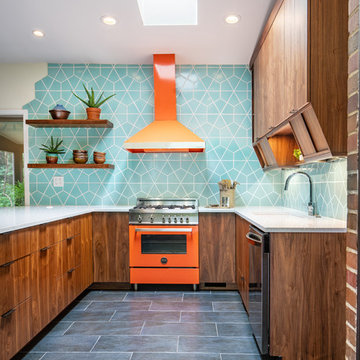
Beautiful kitchen remodel in a 1950's mis century modern home in Yellow Springs Ohio The Teal accent tile really sets off the bright orange range hood and stove.
Photo Credit, Kelly Settle Kelly Ann Photography
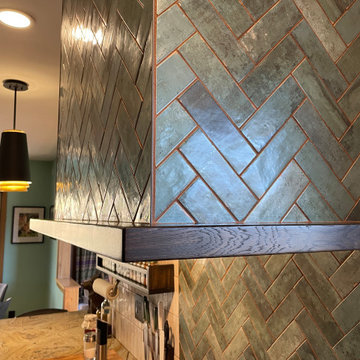
A Davenport Quad Cities kitchen get remodeled featuring Mid Century Modern style lighting, Koch Birch slab Liberty cabinets in the Chestnut stain, unique pattern natural stone countertops, black hex tile floors, and white and green tiled backsplash. Kitchen remodeled start to finish by Village Home Stores.
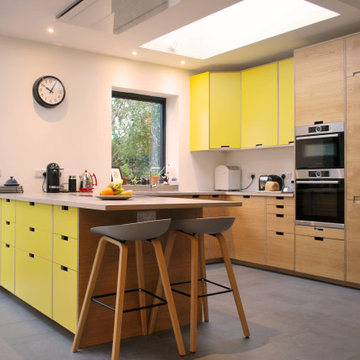
This kitchen space was designed with carefully positioned roof lights and aligning windows to maximise light quality and coherence throughout the space. This open plan modern style oak kitchen features incoperated breakfast bar and integrated appliances.
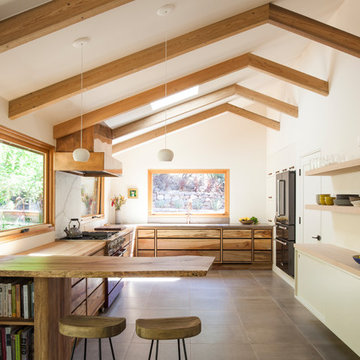
The clients—a chef and a baker—desired a light-filled space with stylish function allowing them to cook, bake and entertain. Craig expanded the kitchen by removing a wall, vaulted the ceiling and enlarged the windows.
Photo: Helynn Ospina
Midcentury Kitchen with Ceramic Floors Design Ideas
4