Midcentury Kitchen with Ceramic Floors Design Ideas
Refine by:
Budget
Sort by:Popular Today
81 - 100 of 1,495 photos
Item 1 of 3
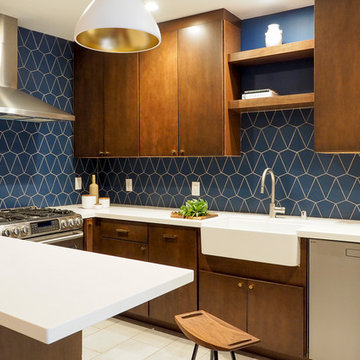
Design ideas for a mid-sized midcentury u-shaped separate kitchen in San Francisco with a farmhouse sink, flat-panel cabinets, dark wood cabinets, blue splashback, stainless steel appliances, ceramic floors, no island, beige floor and white benchtop.
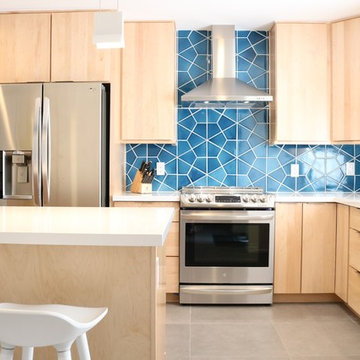
Monica Milewski
Photo of a large midcentury l-shaped open plan kitchen in Phoenix with an undermount sink, flat-panel cabinets, quartz benchtops, blue splashback, ceramic splashback, stainless steel appliances, ceramic floors, with island, grey floor, white benchtop and light wood cabinets.
Photo of a large midcentury l-shaped open plan kitchen in Phoenix with an undermount sink, flat-panel cabinets, quartz benchtops, blue splashback, ceramic splashback, stainless steel appliances, ceramic floors, with island, grey floor, white benchtop and light wood cabinets.
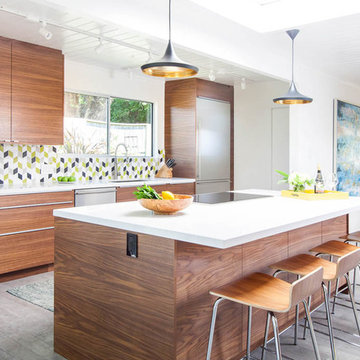
John Shum, Destination Eichler
Mid-sized midcentury galley open plan kitchen in San Francisco with an undermount sink, flat-panel cabinets, medium wood cabinets, quartz benchtops, multi-coloured splashback, ceramic splashback, stainless steel appliances, ceramic floors, with island and grey floor.
Mid-sized midcentury galley open plan kitchen in San Francisco with an undermount sink, flat-panel cabinets, medium wood cabinets, quartz benchtops, multi-coloured splashback, ceramic splashback, stainless steel appliances, ceramic floors, with island and grey floor.
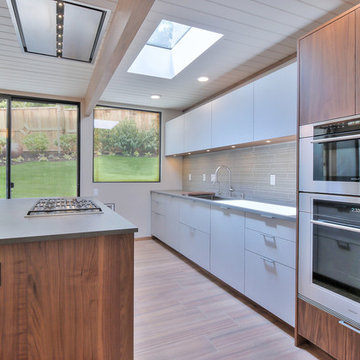
This one-story, 4 bedroom/2.5 bathroom home was transformed from top to bottom with Pasadena Robles floor tile (with the exception of the bathrooms), new baseboards and crown molding, new interior doors, windows, hardware and plumbing fixtures.
The kitchen was outfit with a commercial grade Wolf oven, microwave, coffee maker and gas cooktop; Bosch dishwasher; Cirrus range hood; and SubZero wine storage and refrigerator/freezer. Beautiful gray Neolith countertops were used for the kitchen island and hall with a 1” built up square edge. Smoke-colored Island glass was designed into a full height backsplash. Bathrooms were laid with Ivory Ceramic tile and walnut cabinets.
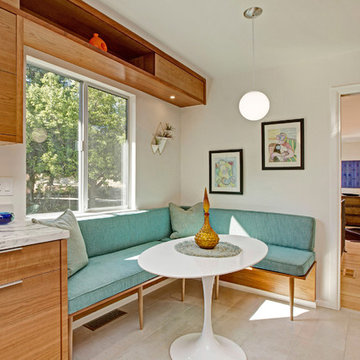
Rick Bolen
Design ideas for a mid-sized midcentury open plan kitchen in San Francisco with an undermount sink, flat-panel cabinets, medium wood cabinets, quartzite benchtops, white splashback, ceramic splashback, stainless steel appliances, ceramic floors, with island and beige floor.
Design ideas for a mid-sized midcentury open plan kitchen in San Francisco with an undermount sink, flat-panel cabinets, medium wood cabinets, quartzite benchtops, white splashback, ceramic splashback, stainless steel appliances, ceramic floors, with island and beige floor.
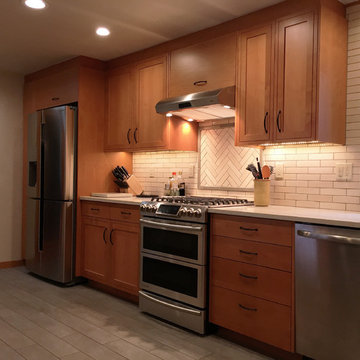
Agate Architecture LCC
Photo of a mid-sized midcentury galley eat-in kitchen in Other with an integrated sink, flat-panel cabinets, medium wood cabinets, soapstone benchtops, white splashback, ceramic splashback, stainless steel appliances, ceramic floors, no island and grey floor.
Photo of a mid-sized midcentury galley eat-in kitchen in Other with an integrated sink, flat-panel cabinets, medium wood cabinets, soapstone benchtops, white splashback, ceramic splashback, stainless steel appliances, ceramic floors, no island and grey floor.
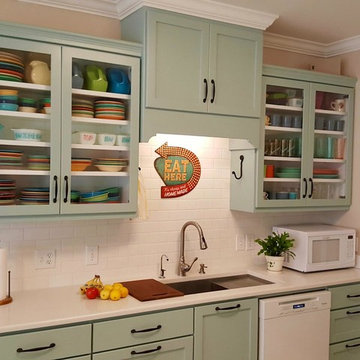
Design ideas for a mid-sized midcentury eat-in kitchen in Miami with an undermount sink, shaker cabinets, blue cabinets, quartzite benchtops, white splashback, subway tile splashback, white appliances, ceramic floors, a peninsula and beige floor.
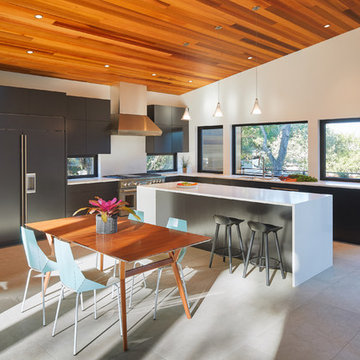
Photo by Leonid Furmansky
This is an example of a midcentury l-shaped eat-in kitchen in Austin with a drop-in sink, quartz benchtops, stainless steel appliances, ceramic floors, with island, grey floor, white benchtop, flat-panel cabinets and grey cabinets.
This is an example of a midcentury l-shaped eat-in kitchen in Austin with a drop-in sink, quartz benchtops, stainless steel appliances, ceramic floors, with island, grey floor, white benchtop, flat-panel cabinets and grey cabinets.
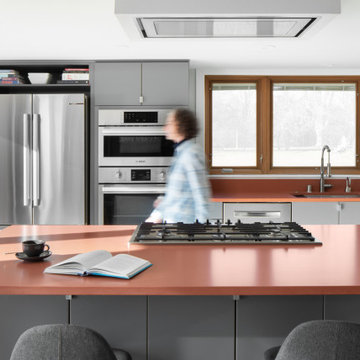
Seating at the island makes for a natural gathering place.
Photo of a small midcentury l-shaped open plan kitchen in Milwaukee with an undermount sink, flat-panel cabinets, grey cabinets, quartz benchtops, engineered quartz splashback, stainless steel appliances, ceramic floors, with island, multi-coloured floor and red benchtop.
Photo of a small midcentury l-shaped open plan kitchen in Milwaukee with an undermount sink, flat-panel cabinets, grey cabinets, quartz benchtops, engineered quartz splashback, stainless steel appliances, ceramic floors, with island, multi-coloured floor and red benchtop.
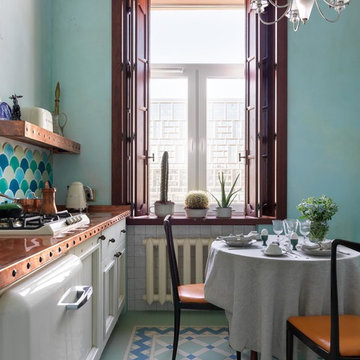
Дизайнер Алена Сковородникова
Фотограф Сергей Красюк
Photo of a small midcentury single-wall eat-in kitchen in Moscow with a single-bowl sink, recessed-panel cabinets, white cabinets, copper benchtops, multi-coloured splashback, ceramic splashback, white appliances, ceramic floors, multi-coloured floor and orange benchtop.
Photo of a small midcentury single-wall eat-in kitchen in Moscow with a single-bowl sink, recessed-panel cabinets, white cabinets, copper benchtops, multi-coloured splashback, ceramic splashback, white appliances, ceramic floors, multi-coloured floor and orange benchtop.
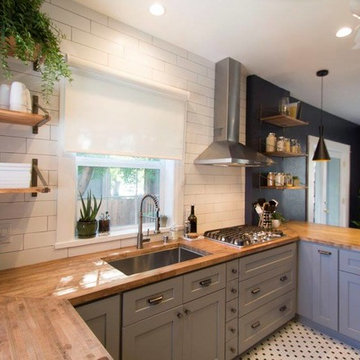
Our wonderful Baker clients were ready to remodel the kitchen in their c.1900 home shortly after moving in. They were looking to undo the 90s remodel that existed, and make the kitchen feel like it belonged in their historic home. We were able to design a balance that incorporated the vintage charm of their home and the modern pops that really give the kitchen its personality. We started by removing the mirrored wall that had separated their kitchen from the breakfast area. This allowed us the opportunity to open up their space dramatically and create a cohesive design that brings the two rooms together. To further our goal of making their kitchen appear more open we removed the wall cabinets along their exterior wall and replaced them with open shelves. We then incorporated a pantry cabinet into their refrigerator wall to balance out their storage needs. This new layout also provided us with the space to include a peninsula with counter seating so that guests can keep the cook company. We struck a fun balance of materials starting with the black & white hexagon tile on the floor to give us a pop of pattern. We then layered on simple grey shaker cabinets and used a butcher block counter top to add warmth to their kitchen. We kept the backsplash clean by utilizing an elongated white subway tile, and painted the walls a rich blue to add a touch of sophistication to the space.
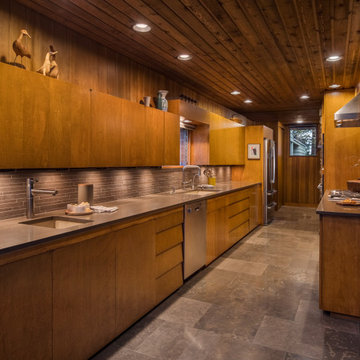
This mid century modern home boasted irreplaceable features including original wood cabinets, wood ceiling, and a wall of floor to ceiling windows. C&R developed a design that incorporated the existing details with additional custom cabinets that matched perfectly. A new lighting plan, quartz counter tops, plumbing fixtures, tile backsplash and floors, and new appliances transformed this kitchen while retaining all the mid century flavor.
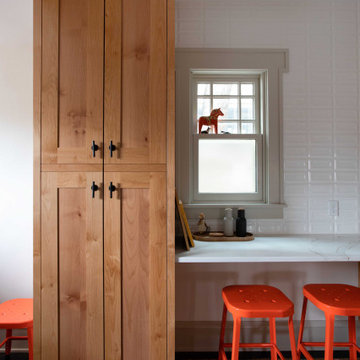
Small midcentury separate kitchen in Minneapolis with a single-bowl sink, shaker cabinets, light wood cabinets, quartzite benchtops, white splashback, ceramic splashback, stainless steel appliances, ceramic floors, no island, black floor and white benchtop.
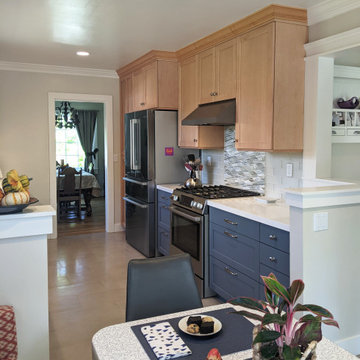
This homeowner wanted a fun vibe in her mid-century inspired cottage kitchen. She knew she liked color and bright spaces and when she found this combination of light maple and blue toile painted cabinets at San Luis Kitchen she was hooked. The completed kitchen is a happy space with all the storage she needs and lots of style too.
photos by MJ Leimer-Hannon
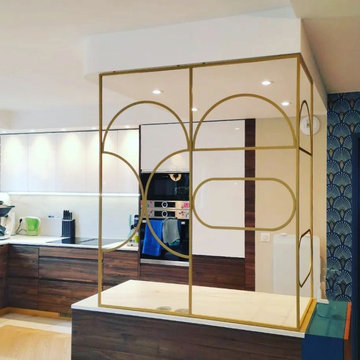
Magnifique claustra pour séparer le salon de la cuisine. Un style Art deco qu'on adore !
Inspiration for a mid-sized midcentury l-shaped open plan kitchen in Paris with an undermount sink, medium wood cabinets, panelled appliances, ceramic floors, beige floor and white benchtop.
Inspiration for a mid-sized midcentury l-shaped open plan kitchen in Paris with an undermount sink, medium wood cabinets, panelled appliances, ceramic floors, beige floor and white benchtop.
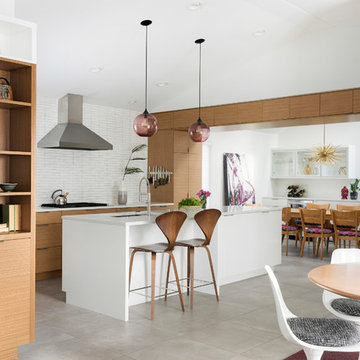
Kitchen, eat in + dining room
photo credit Spacecrafting
Design ideas for a mid-sized midcentury eat-in kitchen in Minneapolis with flat-panel cabinets, an undermount sink, light wood cabinets, quartz benchtops, white splashback, ceramic splashback, ceramic floors, with island, beige floor and white benchtop.
Design ideas for a mid-sized midcentury eat-in kitchen in Minneapolis with flat-panel cabinets, an undermount sink, light wood cabinets, quartz benchtops, white splashback, ceramic splashback, ceramic floors, with island, beige floor and white benchtop.

By removing a wall, the kitchen was opened up to both the dining room and living room. A structural column for the building was in the middle of the space; by covering it in wood paneling, the column became a distinctive architecture feature helping to define the space. To add lighting to a concrete ceiling, a false ceiling clad in wood was designed to allow for LED can lights; the cove was curved to match the shape of the building. Hardware restored from Broyhill Brasilia furniture was used as cabinet pulls, and the unit’s original Lightolier ceiling light fixtures were rewired and replated.
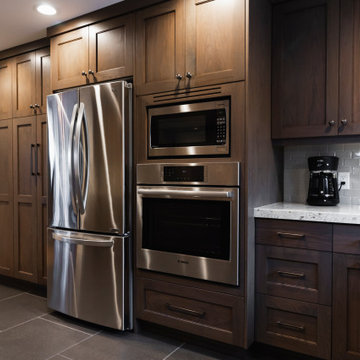
Beautiful new wood cabinets, a slate-look floor and gorgeous quartz countertops give this midcentury modern kitchen a sleek, modern look and add tons more desperately needed storage.
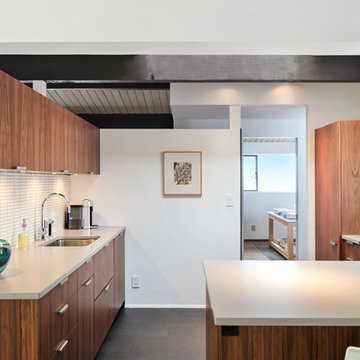
Malia Campbell Photography
Inspiration for a small midcentury l-shaped eat-in kitchen in Seattle with an undermount sink, medium wood cabinets, quartz benchtops, white splashback, ceramic splashback, panelled appliances, ceramic floors, no island, grey floor, grey benchtop and flat-panel cabinets.
Inspiration for a small midcentury l-shaped eat-in kitchen in Seattle with an undermount sink, medium wood cabinets, quartz benchtops, white splashback, ceramic splashback, panelled appliances, ceramic floors, no island, grey floor, grey benchtop and flat-panel cabinets.
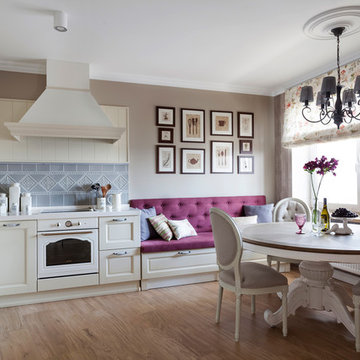
Аня Гариенчик
Design ideas for a large midcentury l-shaped eat-in kitchen in Other with raised-panel cabinets, beige cabinets, solid surface benchtops, grey splashback, ceramic splashback, white appliances, ceramic floors and no island.
Design ideas for a large midcentury l-shaped eat-in kitchen in Other with raised-panel cabinets, beige cabinets, solid surface benchtops, grey splashback, ceramic splashback, white appliances, ceramic floors and no island.
Midcentury Kitchen with Ceramic Floors Design Ideas
5