Midcentury Kitchen with Concrete Benchtops Design Ideas
Refine by:
Budget
Sort by:Popular Today
101 - 120 of 259 photos
Item 1 of 3
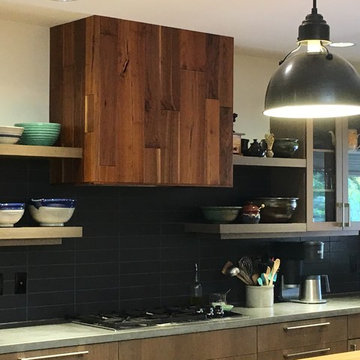
Fully updated kitchen designed to fit the midcentury modern architecture of the home. Large island seats 8. Plenty of workspace on the butcher block island. Concrete countertops, open shelving and custom stove hood using reclaim paneling from the home.
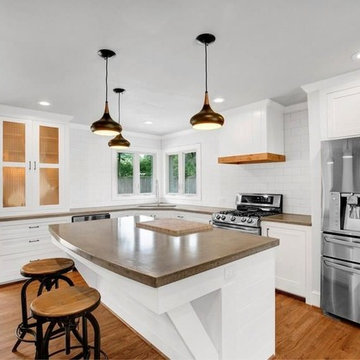
Remodel by Morris Minis Homebuilders
Custom shaker cabinetry with soft close hardware and polished concrete countertops. A large 6'x4' island with integrated maple butcher block. Undermount quartz double bowl sink with a copper coil pull spout with two double casement windows offering natural light and beautiful view of the backyard. Shiplap vent hood and upper built in cabinet with copper insert doors. Counter to ceiling subway tile. Black stainless steel appliances. Feiss pendants.
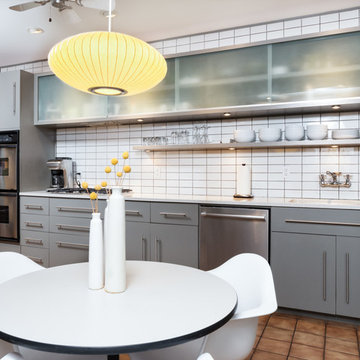
Tommy Daspit Photographer
Mid-sized midcentury galley eat-in kitchen in Birmingham with an undermount sink, flat-panel cabinets, grey cabinets, concrete benchtops, white splashback, ceramic splashback, stainless steel appliances, ceramic floors and no island.
Mid-sized midcentury galley eat-in kitchen in Birmingham with an undermount sink, flat-panel cabinets, grey cabinets, concrete benchtops, white splashback, ceramic splashback, stainless steel appliances, ceramic floors and no island.
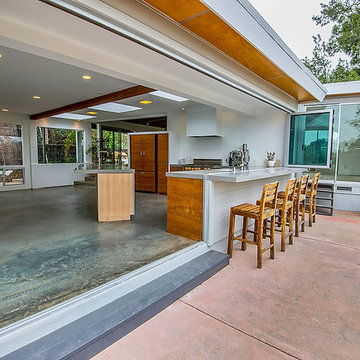
Photo of a mid-sized midcentury l-shaped open plan kitchen in Los Angeles with an undermount sink, flat-panel cabinets, medium wood cabinets, concrete benchtops, stainless steel appliances, concrete floors, with island and grey floor.
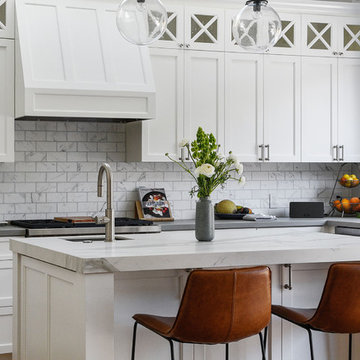
Photo of a mid-sized midcentury u-shaped separate kitchen in San Francisco with an undermount sink, shaker cabinets, white cabinets, concrete benchtops, white splashback, marble splashback, stainless steel appliances, medium hardwood floors, with island, brown floor and grey benchtop.
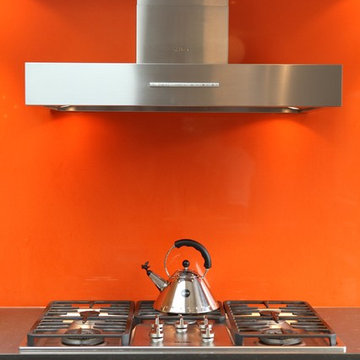
CCI Renovations/North Vancouver/Photos - Ema Peter
Featured on the cover of the June/July 2012 issue of Homes and Living magazine this interpretation of mid century modern architecture wow's you from every angle. The name of the home was coined "L'Orange" from the homeowners love of the colour orange and the ingenious ways it has been integrated into the design.
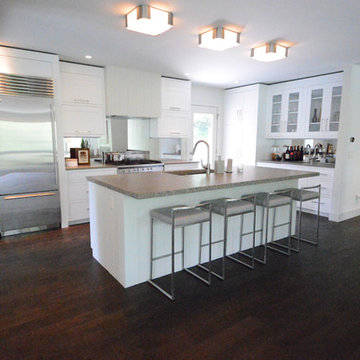
This is an example of a large midcentury l-shaped open plan kitchen in Grand Rapids with an undermount sink, shaker cabinets, white cabinets, concrete benchtops, stainless steel appliances, dark hardwood floors and with island.
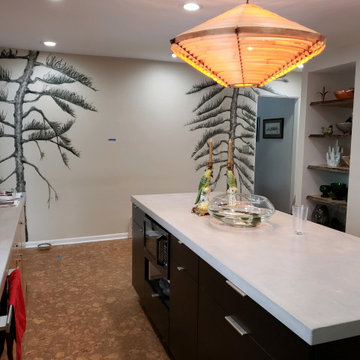
A mix of mid century modern with contemporary features, this kitchen specially designed and installed for an artist! JBJ Building & Remodeling put this full access Kitchen Craft space together. The cabinets are in a horizontal bamboo & the island is black. Countertop's are concrete, floors are cork and the hood & back splash is slate. I love the wall treatments & lighting to make this space even more unique!
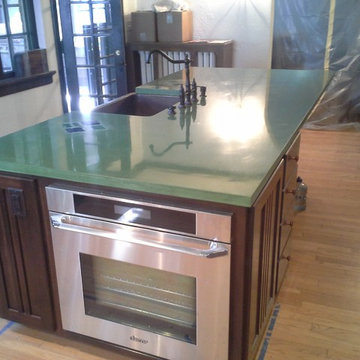
Jeff Scott
This is an example of a mid-sized midcentury u-shaped separate kitchen in Other with a farmhouse sink, raised-panel cabinets, dark wood cabinets, concrete benchtops, white splashback, stainless steel appliances, light hardwood floors and with island.
This is an example of a mid-sized midcentury u-shaped separate kitchen in Other with a farmhouse sink, raised-panel cabinets, dark wood cabinets, concrete benchtops, white splashback, stainless steel appliances, light hardwood floors and with island.
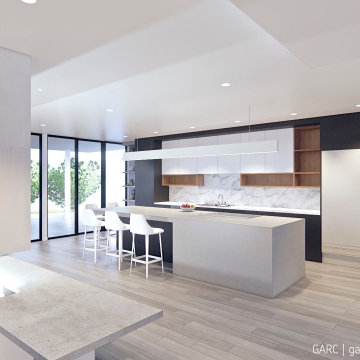
Inspiration for a large midcentury single-wall open plan kitchen in Other with flat-panel cabinets, black cabinets, concrete benchtops, engineered quartz splashback, stainless steel appliances, medium hardwood floors, with island, grey floor and grey benchtop.
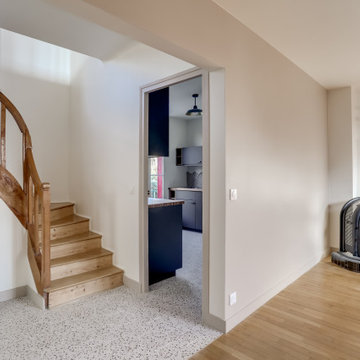
Inspiration for a mid-sized midcentury galley separate kitchen in Paris with a double-bowl sink, flat-panel cabinets, black cabinets, concrete benchtops, multi-coloured splashback, porcelain splashback, panelled appliances, ceramic floors, no island, multi-coloured floor and green benchtop.
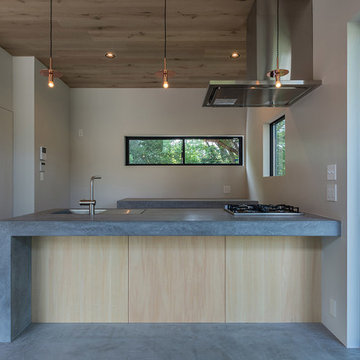
写真:東涌写真事務所
Midcentury galley kitchen in Yokohama with concrete benchtops, stainless steel appliances, concrete floors and a peninsula.
Midcentury galley kitchen in Yokohama with concrete benchtops, stainless steel appliances, concrete floors and a peninsula.
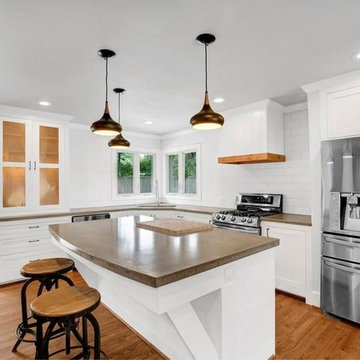
Design and construction by Morris Minis Home Builders
Custom shaker cabinetry with soft close hardware and polished concrete countertops. A large 6'x4' island with integrated maple butcher block. Undermount quartz double bowl sink with a copper coil pull spout with two double casement windows offering natural light and beautiful view of the backyard. Shiplap vent hood and upper built in cabinet with copper insert doors. Counter to ceiling subway tile. Black stainless steel appliances. Feiss pendants.
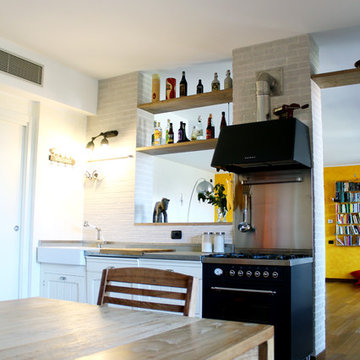
By Ilaria Vigorito Architetto
Design ideas for a large midcentury l-shaped open plan kitchen in Milan with a farmhouse sink, recessed-panel cabinets, white cabinets, concrete benchtops, white splashback, subway tile splashback, black appliances, medium hardwood floors and no island.
Design ideas for a large midcentury l-shaped open plan kitchen in Milan with a farmhouse sink, recessed-panel cabinets, white cabinets, concrete benchtops, white splashback, subway tile splashback, black appliances, medium hardwood floors and no island.
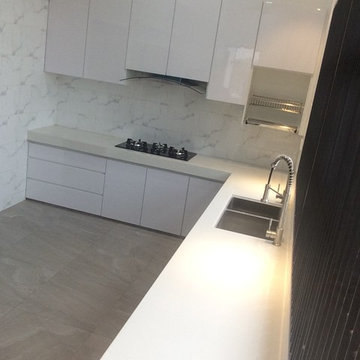
Stunning white acrylic spray paint finished. White Marble Effect tiles for backsplash.
Mid-sized midcentury l-shaped eat-in kitchen in Other with flat-panel cabinets, white cabinets, concrete benchtops, white splashback, mosaic tile splashback and no island.
Mid-sized midcentury l-shaped eat-in kitchen in Other with flat-panel cabinets, white cabinets, concrete benchtops, white splashback, mosaic tile splashback and no island.
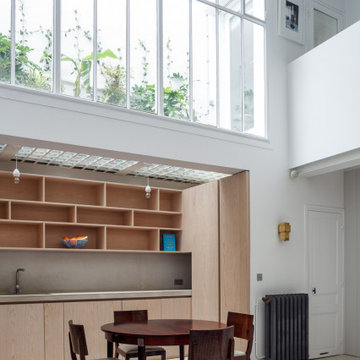
Inspiration for a midcentury l-shaped open plan kitchen in Paris with an undermount sink, recessed-panel cabinets, light wood cabinets, concrete benchtops, grey splashback, limestone splashback, stainless steel appliances, ceramic floors, white floor and grey benchtop.
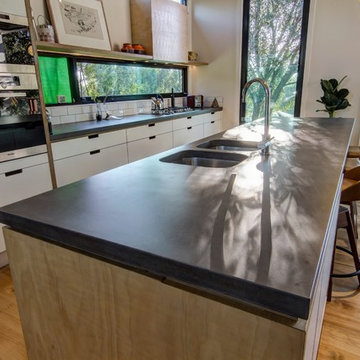
A bit of morning light on the concrete bench. Cabinets in Chain of Custody certified Hoop Pine Plywood and White Laminated Plywood
Photo by Colin Hockey
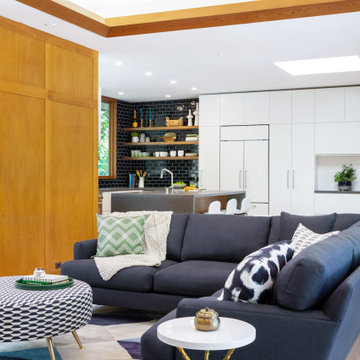
Photo of a midcentury kitchen in San Francisco with an undermount sink, flat-panel cabinets, white cabinets, concrete benchtops, blue splashback, ceramic splashback, panelled appliances, light hardwood floors, brown floor, grey benchtop and vaulted.
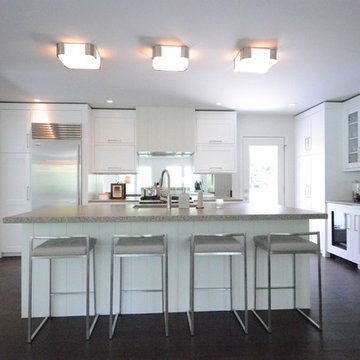
Design ideas for a large midcentury l-shaped open plan kitchen in Grand Rapids with an undermount sink, shaker cabinets, white cabinets, concrete benchtops, stainless steel appliances, dark hardwood floors and with island.
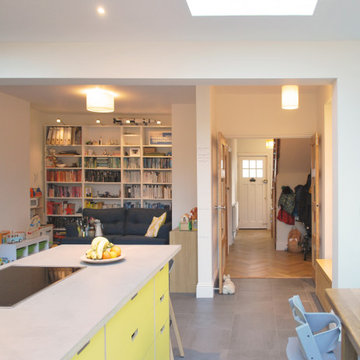
Separating walls were removed to create an un-interupted view from the front door, towards the back garden through the new extension.
This is an example of a mid-sized midcentury u-shaped open plan kitchen in Other with a drop-in sink, flat-panel cabinets, yellow cabinets, concrete benchtops, stainless steel appliances, ceramic floors, a peninsula, grey floor and grey benchtop.
This is an example of a mid-sized midcentury u-shaped open plan kitchen in Other with a drop-in sink, flat-panel cabinets, yellow cabinets, concrete benchtops, stainless steel appliances, ceramic floors, a peninsula, grey floor and grey benchtop.
Midcentury Kitchen with Concrete Benchtops Design Ideas
6