Midcentury Kitchen with Dark Hardwood Floors Design Ideas
Sort by:Popular Today
41 - 60 of 1,409 photos
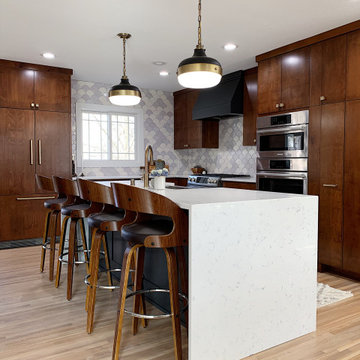
Design ideas for a large midcentury l-shaped open plan kitchen in Minneapolis with a drop-in sink, flat-panel cabinets, dark wood cabinets, onyx benchtops, white splashback, ceramic splashback, stainless steel appliances, dark hardwood floors, with island, brown floor and white benchtop.
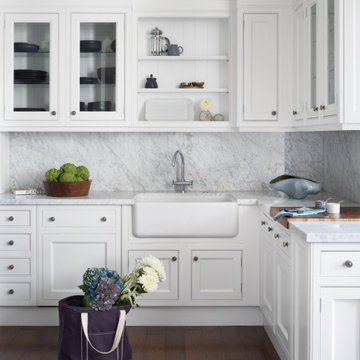
For this two-story Queen Anne-style Edwardian, we utilized a neutral color palette of ivory, greige, and taupe with splashes of watery blues and greens.The clients are a couple with hectic work schedules who needed a tranquil retreat where they could relax and recharge. Throughout the home, we painted walls, ceilings, and trim a clean, crisp white paint. Against this shell, streamlined silhouettes and organic shapes, create continuity from room to room. As a counterpoint to classical architecture, we installed mid-century styled furnishings and contemporary art.
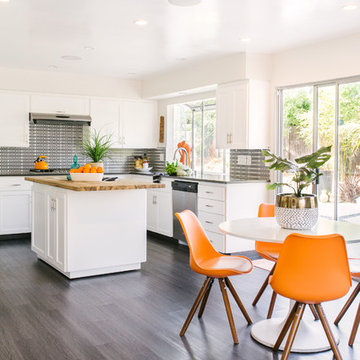
Lindsey Drewes
This is an example of a large midcentury l-shaped eat-in kitchen in Santa Barbara with an undermount sink, shaker cabinets, white cabinets, multi-coloured splashback, porcelain splashback, stainless steel appliances, dark hardwood floors, with island, brown floor and black benchtop.
This is an example of a large midcentury l-shaped eat-in kitchen in Santa Barbara with an undermount sink, shaker cabinets, white cabinets, multi-coloured splashback, porcelain splashback, stainless steel appliances, dark hardwood floors, with island, brown floor and black benchtop.
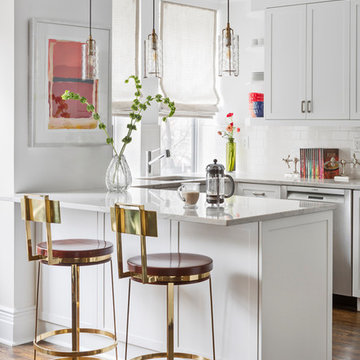
Andrew Frasz
Inspiration for a midcentury u-shaped kitchen in New York with an undermount sink, shaker cabinets, white cabinets, stainless steel appliances, dark hardwood floors, a peninsula, brown floor and white benchtop.
Inspiration for a midcentury u-shaped kitchen in New York with an undermount sink, shaker cabinets, white cabinets, stainless steel appliances, dark hardwood floors, a peninsula, brown floor and white benchtop.
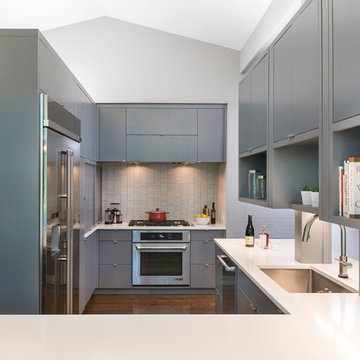
Mid-Century Remodel on Tabor Hill
This sensitively sited house was designed by Robert Coolidge, a renowned architect and grandson of President Calvin Coolidge. The house features a symmetrical gable roof and beautiful floor to ceiling glass facing due south, smartly oriented for passive solar heating. Situated on a steep lot, the house is primarily a single story that steps down to a family room. This lower level opens to a New England exterior. Our goals for this project were to maintain the integrity of the original design while creating more modern spaces. Our design team worked to envision what Coolidge himself might have designed if he'd had access to modern materials and fixtures.
With the aim of creating a signature space that ties together the living, dining, and kitchen areas, we designed a variation on the 1950's "floating kitchen." In this inviting assembly, the kitchen is located away from exterior walls, which allows views from the floor-to-ceiling glass to remain uninterrupted by cabinetry.
We updated rooms throughout the house; installing modern features that pay homage to the fine, sleek lines of the original design. Finally, we opened the family room to a terrace featuring a fire pit. Since a hallmark of our design is the diminishment of the hard line between interior and exterior, we were especially pleased for the opportunity to update this classic work.
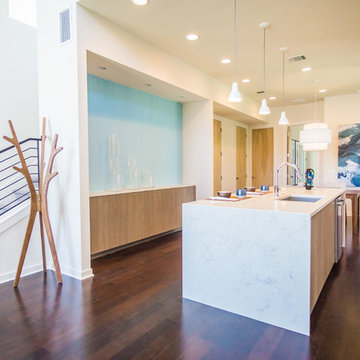
Kyle Jones
Photo of a large midcentury galley eat-in kitchen in Austin with an undermount sink, flat-panel cabinets, light wood cabinets, quartzite benchtops, ceramic splashback, stainless steel appliances, dark hardwood floors, with island and brown floor.
Photo of a large midcentury galley eat-in kitchen in Austin with an undermount sink, flat-panel cabinets, light wood cabinets, quartzite benchtops, ceramic splashback, stainless steel appliances, dark hardwood floors, with island and brown floor.
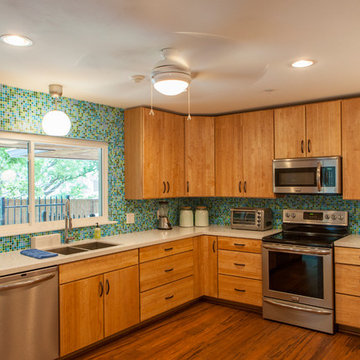
Sardone Construction
Photo of a mid-sized midcentury u-shaped eat-in kitchen in Dallas with soapstone benchtops, blue splashback, stainless steel appliances, a double-bowl sink, flat-panel cabinets, medium wood cabinets, mosaic tile splashback, dark hardwood floors and with island.
Photo of a mid-sized midcentury u-shaped eat-in kitchen in Dallas with soapstone benchtops, blue splashback, stainless steel appliances, a double-bowl sink, flat-panel cabinets, medium wood cabinets, mosaic tile splashback, dark hardwood floors and with island.
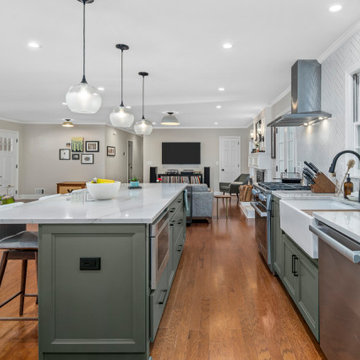
Placing microwave in base cabinet allowed the back splash to be focal point
Inspiration for a large midcentury l-shaped open plan kitchen in Atlanta with a farmhouse sink, shaker cabinets, green cabinets, quartzite benchtops, white splashback, subway tile splashback, stainless steel appliances, dark hardwood floors, with island, brown floor and grey benchtop.
Inspiration for a large midcentury l-shaped open plan kitchen in Atlanta with a farmhouse sink, shaker cabinets, green cabinets, quartzite benchtops, white splashback, subway tile splashback, stainless steel appliances, dark hardwood floors, with island, brown floor and grey benchtop.
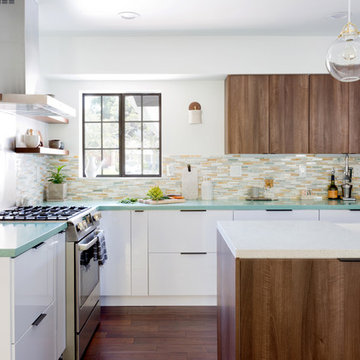
Midcentury l-shaped kitchen in Orange County with a farmhouse sink, flat-panel cabinets, dark wood cabinets, multi-coloured splashback, matchstick tile splashback, panelled appliances, dark hardwood floors, with island, brown floor and green benchtop.
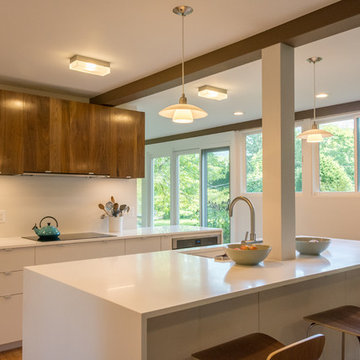
Photo by Clowes Architecture;
Small midcentury single-wall eat-in kitchen in Boston with an undermount sink, flat-panel cabinets, white cabinets, solid surface benchtops, dark hardwood floors and with island.
Small midcentury single-wall eat-in kitchen in Boston with an undermount sink, flat-panel cabinets, white cabinets, solid surface benchtops, dark hardwood floors and with island.
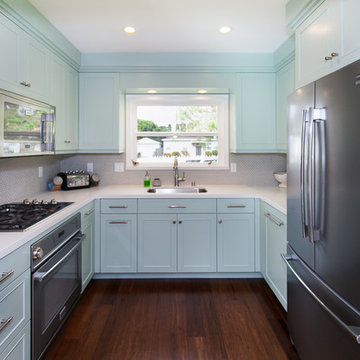
Dave's Remodeling Inc / Media Carrot Photography
Small midcentury u-shaped eat-in kitchen in Los Angeles with an undermount sink, raised-panel cabinets, green cabinets, quartzite benchtops, grey splashback, ceramic splashback, stainless steel appliances, no island and dark hardwood floors.
Small midcentury u-shaped eat-in kitchen in Los Angeles with an undermount sink, raised-panel cabinets, green cabinets, quartzite benchtops, grey splashback, ceramic splashback, stainless steel appliances, no island and dark hardwood floors.
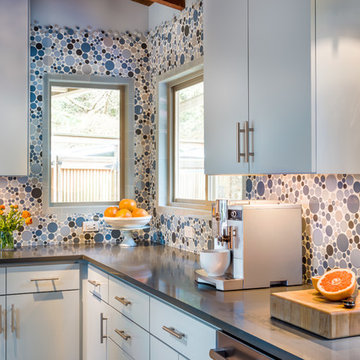
Mid-mod kitchen renovation featuring Clayhaus Ceramic's assorted circles.
This is an example of an expansive midcentury l-shaped open plan kitchen in Portland with an undermount sink, flat-panel cabinets, grey cabinets, quartz benchtops, multi-coloured splashback, ceramic splashback, stainless steel appliances, dark hardwood floors and with island.
This is an example of an expansive midcentury l-shaped open plan kitchen in Portland with an undermount sink, flat-panel cabinets, grey cabinets, quartz benchtops, multi-coloured splashback, ceramic splashback, stainless steel appliances, dark hardwood floors and with island.
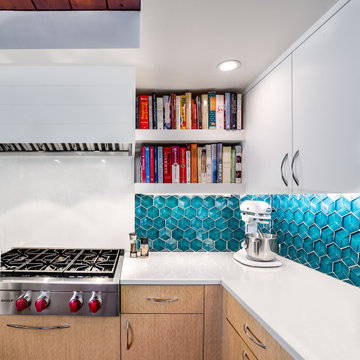
Inspiration for a midcentury u-shaped kitchen in Boston with flat-panel cabinets, light wood cabinets, blue splashback, glass tile splashback, stainless steel appliances, dark hardwood floors, white benchtop and wood.
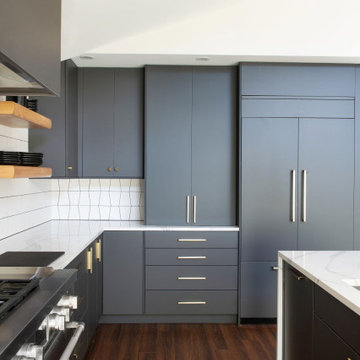
Inspiration for a midcentury eat-in kitchen in Jacksonville with flat-panel cabinets, black cabinets, marble benchtops, ceramic splashback, dark hardwood floors and white benchtop.
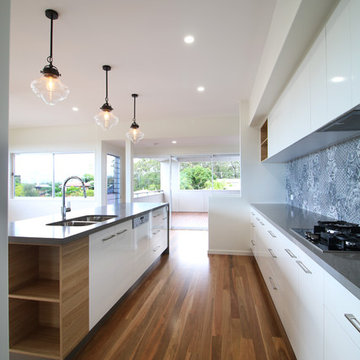
Anthony Jaensch
Design ideas for a small midcentury galley open plan kitchen in Brisbane with a double-bowl sink, flat-panel cabinets, white cabinets, quartz benchtops, blue splashback, porcelain splashback, black appliances, dark hardwood floors, with island and brown floor.
Design ideas for a small midcentury galley open plan kitchen in Brisbane with a double-bowl sink, flat-panel cabinets, white cabinets, quartz benchtops, blue splashback, porcelain splashback, black appliances, dark hardwood floors, with island and brown floor.
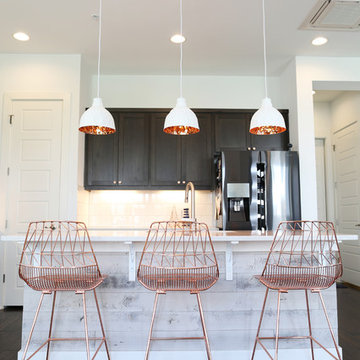
Completed in 2017, this project features midcentury modern interiors with copper, geometric, and moody accents. The design was driven by the client's attraction to a grey, copper, brass, and navy palette, which is featured in three different wallpapers throughout the home. As such, the townhouse incorporates the homeowner's love of angular lines, copper, and marble finishes. The builder-specified kitchen underwent a makeover to incorporate copper lighting fixtures, reclaimed wood island, and modern hardware. In the master bedroom, the wallpaper behind the bed achieves a moody and masculine atmosphere in this elegant "boutique-hotel-like" room. The children's room is a combination of midcentury modern furniture with repetitive robot motifs that the entire family loves. Like in children's space, our goal was to make the home both fun, modern, and timeless for the family to grow into. This project has been featured in Austin Home Magazine, Resource 2018 Issue.
---
Project designed by the Atomic Ranch featured modern designers at Breathe Design Studio. From their Austin design studio, they serve an eclectic and accomplished nationwide clientele including in Palm Springs, LA, and the San Francisco Bay Area.
For more about Breathe Design Studio, see here: https://www.breathedesignstudio.com/
To learn more about this project, see here: https://www.breathedesignstudio.com/mid-century-townhouse
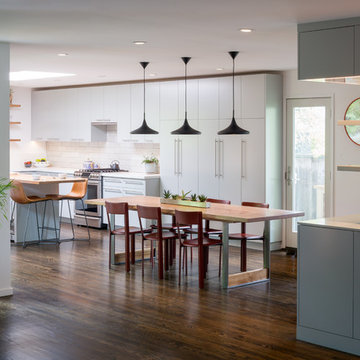
View of kitchen and dining from the living room.
photos: Scott Hargis
Design ideas for a mid-sized midcentury u-shaped open plan kitchen in San Francisco with an undermount sink, flat-panel cabinets, grey cabinets, quartz benchtops, grey splashback, ceramic splashback, stainless steel appliances, dark hardwood floors and with island.
Design ideas for a mid-sized midcentury u-shaped open plan kitchen in San Francisco with an undermount sink, flat-panel cabinets, grey cabinets, quartz benchtops, grey splashback, ceramic splashback, stainless steel appliances, dark hardwood floors and with island.
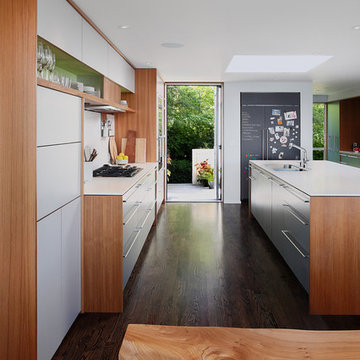
Photo of a mid-sized midcentury single-wall kitchen in Seattle with an undermount sink, flat-panel cabinets, medium wood cabinets, black appliances, dark hardwood floors and with island.
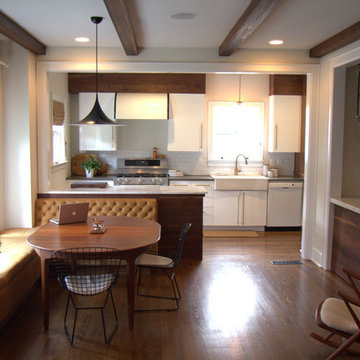
Design ideas for a mid-sized midcentury galley separate kitchen in Atlanta with a farmhouse sink, flat-panel cabinets, white cabinets, marble benchtops, white splashback, subway tile splashback, stainless steel appliances, dark hardwood floors, a peninsula and brown floor.
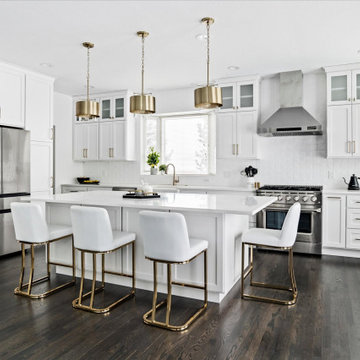
Photo of a large midcentury eat-in kitchen in Denver with a farmhouse sink, shaker cabinets, white cabinets, granite benchtops, white splashback, ceramic splashback, stainless steel appliances, dark hardwood floors, with island, brown floor and white benchtop.
Midcentury Kitchen with Dark Hardwood Floors Design Ideas
3