Midcentury Kitchen with Dark Wood Cabinets Design Ideas
Refine by:
Budget
Sort by:Popular Today
141 - 160 of 1,787 photos
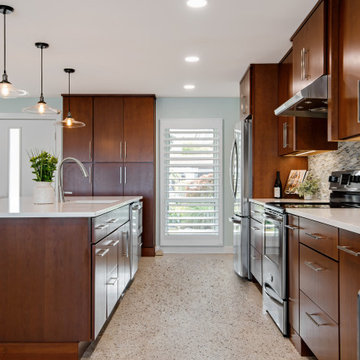
Full home renovation including kitchen, bathrooms, lanai, and door installations. Mid-century modern and beach styles.
Inspiration for a mid-sized midcentury galley open plan kitchen in Tampa with flat-panel cabinets, dark wood cabinets, quartz benchtops, grey splashback, glass sheet splashback, stainless steel appliances, terrazzo floors, with island and white benchtop.
Inspiration for a mid-sized midcentury galley open plan kitchen in Tampa with flat-panel cabinets, dark wood cabinets, quartz benchtops, grey splashback, glass sheet splashback, stainless steel appliances, terrazzo floors, with island and white benchtop.
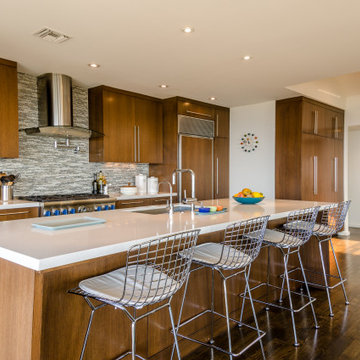
Kitchen Island with modern flat panel cabinetry.
Photo of a large midcentury kitchen in Los Angeles with a farmhouse sink, flat-panel cabinets, dark wood cabinets, quartzite benchtops, mosaic tile splashback, stainless steel appliances, dark hardwood floors and with island.
Photo of a large midcentury kitchen in Los Angeles with a farmhouse sink, flat-panel cabinets, dark wood cabinets, quartzite benchtops, mosaic tile splashback, stainless steel appliances, dark hardwood floors and with island.
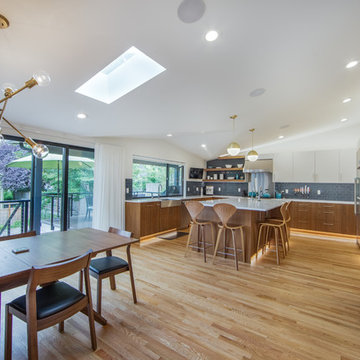
Design by: H2D Architecture + Design
www.h2darchitects.com
Built by: Carlisle Classic Homes
Photos: Christopher Nelson Photography
Inspiration for a midcentury u-shaped kitchen in Seattle with a farmhouse sink, flat-panel cabinets, dark wood cabinets, quartz benchtops, medium hardwood floors, with island, multi-coloured floor, white benchtop and vaulted.
Inspiration for a midcentury u-shaped kitchen in Seattle with a farmhouse sink, flat-panel cabinets, dark wood cabinets, quartz benchtops, medium hardwood floors, with island, multi-coloured floor, white benchtop and vaulted.
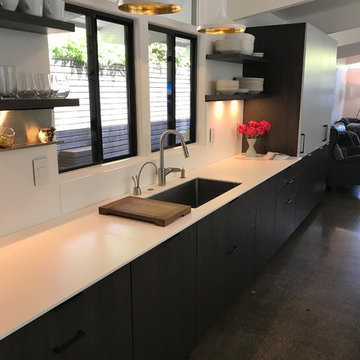
Design ideas for a large midcentury galley open plan kitchen in San Francisco with flat-panel cabinets, dark wood cabinets, white splashback, panelled appliances, concrete floors, with island, grey floor and white benchtop.
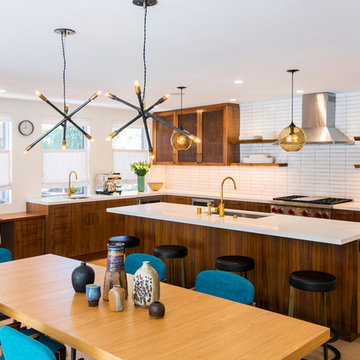
Two Binary pendants in Amber glass hang above the island in this crisp, white kitchen. The honey-colored hue of our signature Amber glass complements the warm tones featured throughout the interior, particularly the custom black walnut cabinetry and wood flooring. Based on the orb glass shape, the Binary modern pendant light uses two incandescent bulbs, adding the perfect amount of accent lighting to this neutral atmosphere.
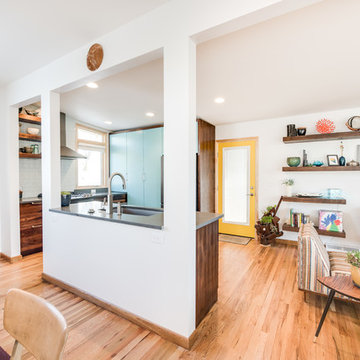
The homeowners of this retro inspired space, are a young couple that desired to create an open kitchen and dining area. The remodeling goal was to have a space to entertain family and friends. The challenge was to keep the architecture true to the original 1960s mid-century ranch home, while gaining the function of a modern day home.The major structural change came from removing part of the wall that existed between the kitchen and the dining room. This opened up a whole new world of entertaining space. Now it actually feels like they gained square footage by removing that section of wall. New updated appliances were added to give the homeowners fashionable function in a modern kitchen. The original hardwood flooring, was hidden under carpeting and was restored by local floor specialists.
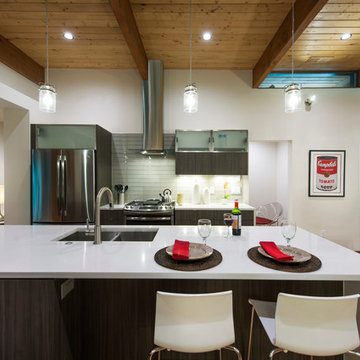
Kitchen Area With Breakfast Bar
LaCasse Photography
This is an example of a midcentury galley open plan kitchen in Denver with an undermount sink, flat-panel cabinets, dark wood cabinets, quartz benchtops, white splashback, glass tile splashback, stainless steel appliances, light hardwood floors and with island.
This is an example of a midcentury galley open plan kitchen in Denver with an undermount sink, flat-panel cabinets, dark wood cabinets, quartz benchtops, white splashback, glass tile splashback, stainless steel appliances, light hardwood floors and with island.
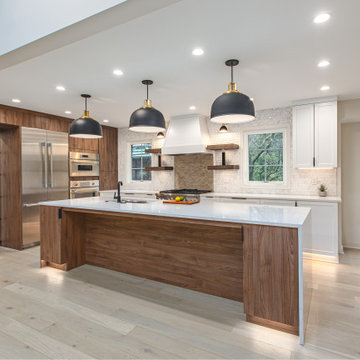
Kitchen Remodeling In McLean
Design ideas for a large midcentury eat-in kitchen in DC Metro with dark wood cabinets, with island and brown floor.
Design ideas for a large midcentury eat-in kitchen in DC Metro with dark wood cabinets, with island and brown floor.
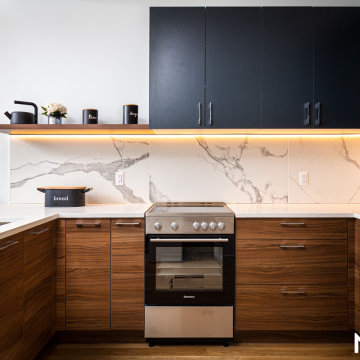
A little went a long way in dressing up this fabulous kitchen
Design ideas for a small midcentury l-shaped eat-in kitchen in New York with an undermount sink, flat-panel cabinets, dark wood cabinets, quartzite benchtops, white splashback, porcelain splashback, stainless steel appliances, medium hardwood floors, no island, brown floor and white benchtop.
Design ideas for a small midcentury l-shaped eat-in kitchen in New York with an undermount sink, flat-panel cabinets, dark wood cabinets, quartzite benchtops, white splashback, porcelain splashback, stainless steel appliances, medium hardwood floors, no island, brown floor and white benchtop.
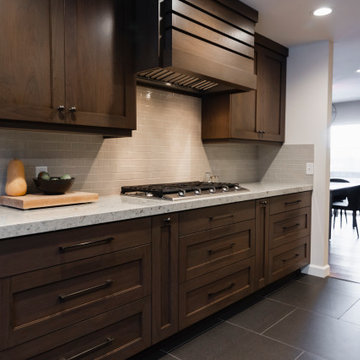
Beautiful new wood cabinets, a slate-look floor and gorgeous quartz countertops give this midcentury modern kitchen a sleek, modern look and add tons more desperately needed storage.
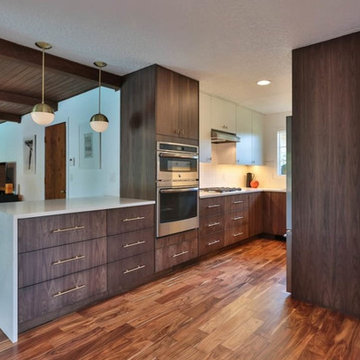
It was a fairly small footprint and we didn’t have the budget to move anything around, meaning the sink and appliance locations needed to remain. It made the design limiting but once it was all done we absolutely loved it. Another challenge was making the small space bright. With the white upper cabinets, white tile and countertops, and recessed lighting, the whole space ended up much brighter than we expected.
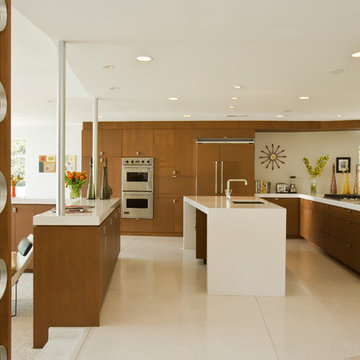
Michael Weschler Photography
Design ideas for an expansive midcentury u-shaped open plan kitchen in Los Angeles with an undermount sink, flat-panel cabinets, dark wood cabinets, panelled appliances, multiple islands and white floor.
Design ideas for an expansive midcentury u-shaped open plan kitchen in Los Angeles with an undermount sink, flat-panel cabinets, dark wood cabinets, panelled appliances, multiple islands and white floor.
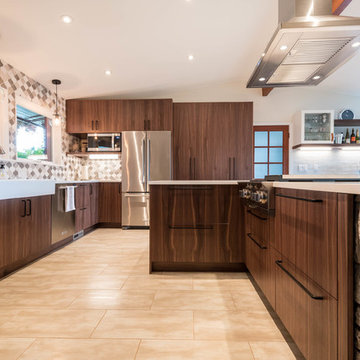
Photo of a large midcentury l-shaped eat-in kitchen in Seattle with a farmhouse sink, flat-panel cabinets, dark wood cabinets, quartz benchtops, beige splashback, mosaic tile splashback, stainless steel appliances, porcelain floors, a peninsula and beige floor.
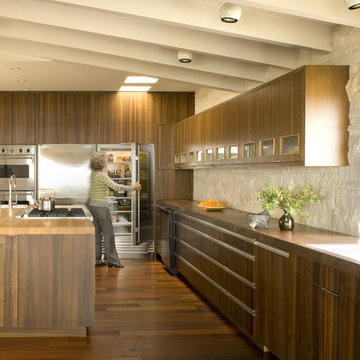
Midcentury kitchen in Orange County with stainless steel appliances, flat-panel cabinets, dark wood cabinets, wood benchtops, beige splashback and stone tile splashback.

Inspiration for a midcentury u-shaped kitchen in Other with an undermount sink, flat-panel cabinets, dark wood cabinets, terrazzo benchtops, stainless steel appliances, with island, grey floor and multi-coloured benchtop.
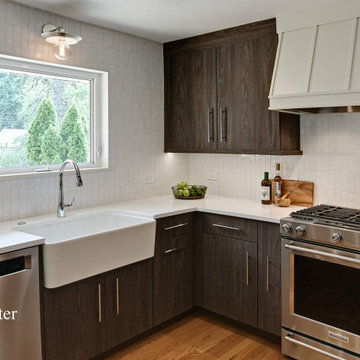
The owners of this true mid-century ranch in Wheaton were ready for a kitchen update. The home’s main living room area is decorated in a very cool, sparse way with plenty of nods to mid-century design. A new kitchen would need to bridge classic and modern notions of Mid-Century expression through the style’s characteristic clean lines and artistic notions of simplicity and straightforward functionality.
The idea was to keep a hint of mid-century influence in a modern design that could somehow be more open while accommodating more storage
The objectives were:
• Stay within the existing space while creating an open feel and winning more storage room
• Make the space brighter while using a darker cabinet finish
• Create proper ventilation for the range
Design challenges we solved for:
• Open the kitchen to the adjacent dining room without sacrificing storage
• Remove multiple layers of flooring to make the kitchen floor level with the rest of the house
• Match the new kitchen flooring to the flooring in nearby dining and living spaces
Problems solved. Here’s what we did:
• Took out soffits around the kitchen to allow for taller cabinets with more storage
• Added cabinet pull-outs that maximize under-cabinet storage space
• Used large cabinets in standard sizes
• Skipped cabinets on the window wall, opting for space- and light-friendly floating shelves
• Enhanced overall brightness with bright, white counters and textured white tile that offered a connecting contrast to the darker woodgrain cabinets
• Took out a post between the kitchen and dining room to make the space feel more open
• Added under-cabinet lights – unobtrusive and handy for task lighting
The owners love the look, feel and functionality of their new kitchen. Its sleek, modern character and notions of mid-century spirit add new excitement to the home’s original 1958 personality.
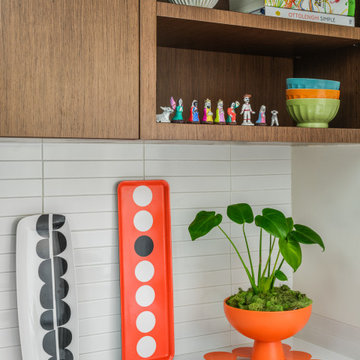
• Full Kitchen Renovation
• General Contractor: Area Construction
• Custom casework - Natural American Walnut Veneer
• Decorative Accessory Styling
• Backsplash tile - Heath Tile
• Countertop - Diresco
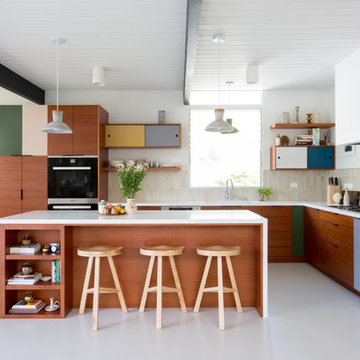
Designed by Natalie Myers of Veneer Designs. Photography by Amy Bartlam.
Photo of a midcentury l-shaped kitchen in Los Angeles with an undermount sink, flat-panel cabinets, dark wood cabinets, beige splashback, stainless steel appliances, with island and grey floor.
Photo of a midcentury l-shaped kitchen in Los Angeles with an undermount sink, flat-panel cabinets, dark wood cabinets, beige splashback, stainless steel appliances, with island and grey floor.
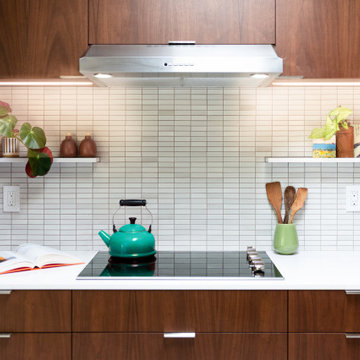
Inspiration for a mid-sized midcentury u-shaped eat-in kitchen in Sacramento with a single-bowl sink, flat-panel cabinets, dark wood cabinets, quartz benchtops, white splashback, ceramic splashback, stainless steel appliances, porcelain floors, a peninsula, white floor, white benchtop and exposed beam.
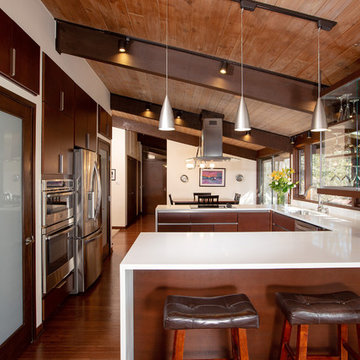
Inspiration for a mid-sized midcentury u-shaped kitchen in DC Metro with flat-panel cabinets, dark wood cabinets, quartzite benchtops, stainless steel appliances, dark hardwood floors, brown floor, white benchtop, an undermount sink, window splashback and a peninsula.
Midcentury Kitchen with Dark Wood Cabinets Design Ideas
8