Midcentury Kitchen with Dark Wood Cabinets Design Ideas
Refine by:
Budget
Sort by:Popular Today
1 - 20 of 1,791 photos
Item 1 of 3
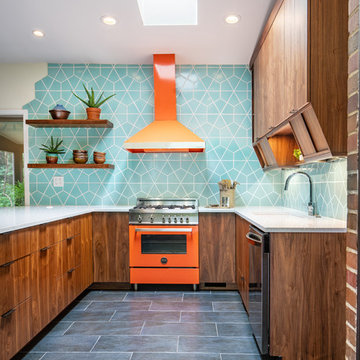
Beautiful kitchen remodel in a 1950's mis century modern home in Yellow Springs Ohio The Teal accent tile really sets off the bright orange range hood and stove.
Photo Credit, Kelly Settle Kelly Ann Photography
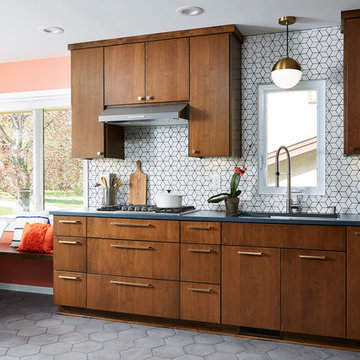
Inspiration for a mid-sized midcentury l-shaped eat-in kitchen in Minneapolis with an undermount sink, flat-panel cabinets, quartz benchtops, white splashback, cement tile splashback, stainless steel appliances, cement tiles, no island, grey floor, black benchtop and dark wood cabinets.

This is an example of a large midcentury l-shaped eat-in kitchen in Detroit with an undermount sink, flat-panel cabinets, dark wood cabinets, quartzite benchtops, blue splashback, ceramic splashback, panelled appliances, medium hardwood floors, with island, brown floor and white benchtop.

Kitchen with walnut cabinets and screen constructed by Woodunique.
This is an example of a large midcentury galley eat-in kitchen in Little Rock with an undermount sink, dark wood cabinets, quartz benchtops, blue splashback, ceramic splashback, stainless steel appliances, dark hardwood floors, no island, white benchtop, exposed beam, vaulted, flat-panel cabinets and brown floor.
This is an example of a large midcentury galley eat-in kitchen in Little Rock with an undermount sink, dark wood cabinets, quartz benchtops, blue splashback, ceramic splashback, stainless steel appliances, dark hardwood floors, no island, white benchtop, exposed beam, vaulted, flat-panel cabinets and brown floor.
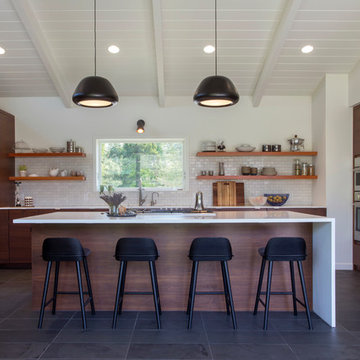
Margot Hartford
Midcentury open plan kitchen in San Francisco with flat-panel cabinets, dark wood cabinets, white splashback, subway tile splashback, stainless steel appliances, with island, grey floor and slate floors.
Midcentury open plan kitchen in San Francisco with flat-panel cabinets, dark wood cabinets, white splashback, subway tile splashback, stainless steel appliances, with island, grey floor and slate floors.
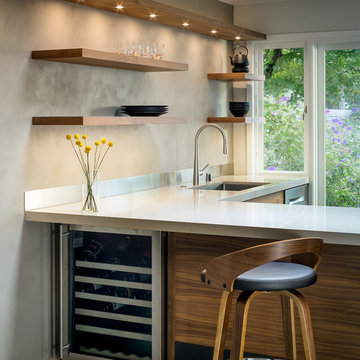
Midcentury u-shaped eat-in kitchen in San Francisco with an undermount sink, flat-panel cabinets, dark wood cabinets, solid surface benchtops, grey splashback, mirror splashback, stainless steel appliances, porcelain floors, with island, grey floor and beige benchtop.

Photos by Tina Witherspoon.
Large midcentury u-shaped open plan kitchen in Seattle with an undermount sink, flat-panel cabinets, dark wood cabinets, quartz benchtops, blue splashback, ceramic splashback, stainless steel appliances, light hardwood floors, with island, white benchtop and wood.
Large midcentury u-shaped open plan kitchen in Seattle with an undermount sink, flat-panel cabinets, dark wood cabinets, quartz benchtops, blue splashback, ceramic splashback, stainless steel appliances, light hardwood floors, with island, white benchtop and wood.
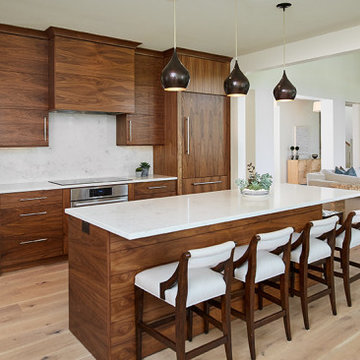
The Holloway blends the recent revival of mid-century aesthetics with the timelessness of a country farmhouse. Each façade features playfully arranged windows tucked under steeply pitched gables. Natural wood lapped siding emphasizes this homes more modern elements, while classic white board & batten covers the core of this house. A rustic stone water table wraps around the base and contours down into the rear view-out terrace.
Inside, a wide hallway connects the foyer to the den and living spaces through smooth case-less openings. Featuring a grey stone fireplace, tall windows, and vaulted wood ceiling, the living room bridges between the kitchen and den. The kitchen picks up some mid-century through the use of flat-faced upper and lower cabinets with chrome pulls. Richly toned wood chairs and table cap off the dining room, which is surrounded by windows on three sides. The grand staircase, to the left, is viewable from the outside through a set of giant casement windows on the upper landing. A spacious master suite is situated off of this upper landing. Featuring separate closets, a tiled bath with tub and shower, this suite has a perfect view out to the rear yard through the bedroom's rear windows. All the way upstairs, and to the right of the staircase, is four separate bedrooms. Downstairs, under the master suite, is a gymnasium. This gymnasium is connected to the outdoors through an overhead door and is perfect for athletic activities or storing a boat during cold months. The lower level also features a living room with a view out windows and a private guest suite.
Architect: Visbeen Architects
Photographer: Ashley Avila Photography
Builder: AVB Inc.
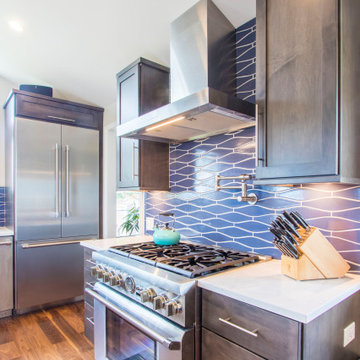
Serving up underwater vibes, this blue wave tile backsplash playfully anchors this midcentury modern kitchen. Sample more blue tiles at fireclaytile.com/samples
TILE SHOWN
Wave Tile in Slate Blue
DESIGN
Diane Gordon Design
PHOTOS
Elisabeth Gordon
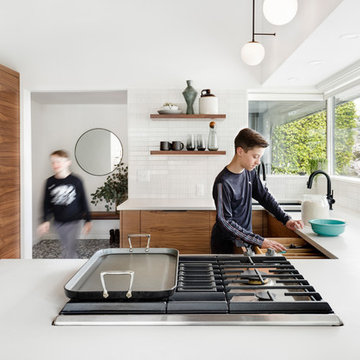
Meagan Larsen Photography
Photo of a small midcentury u-shaped eat-in kitchen in Portland with an undermount sink, flat-panel cabinets, dark wood cabinets, quartz benchtops, white splashback, ceramic splashback, panelled appliances, terrazzo floors, black floor and white benchtop.
Photo of a small midcentury u-shaped eat-in kitchen in Portland with an undermount sink, flat-panel cabinets, dark wood cabinets, quartz benchtops, white splashback, ceramic splashback, panelled appliances, terrazzo floors, black floor and white benchtop.
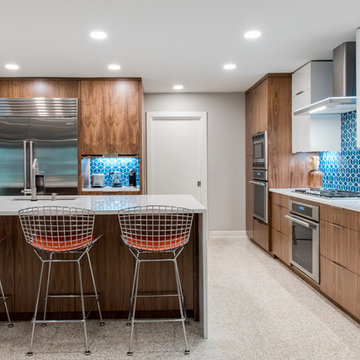
Design ideas for a midcentury l-shaped kitchen in Austin with an undermount sink, flat-panel cabinets, dark wood cabinets, blue splashback, with island, beige floor, white benchtop and terrazzo floors.
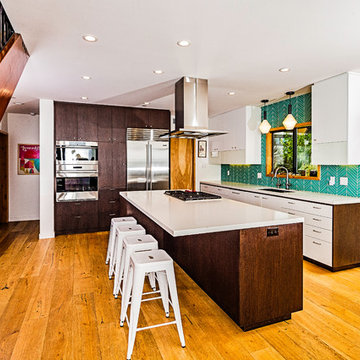
PixelProFoto
Design ideas for a large midcentury galley eat-in kitchen in San Diego with a single-bowl sink, flat-panel cabinets, dark wood cabinets, quartz benchtops, blue splashback, glass tile splashback, stainless steel appliances, light hardwood floors, with island, yellow floor and white benchtop.
Design ideas for a large midcentury galley eat-in kitchen in San Diego with a single-bowl sink, flat-panel cabinets, dark wood cabinets, quartz benchtops, blue splashback, glass tile splashback, stainless steel appliances, light hardwood floors, with island, yellow floor and white benchtop.
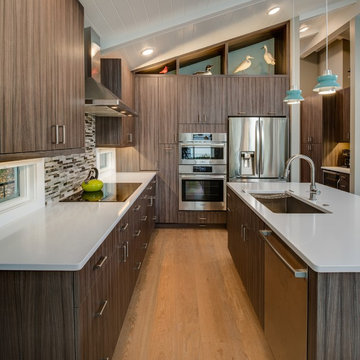
Design ideas for a mid-sized midcentury l-shaped eat-in kitchen with an undermount sink, flat-panel cabinets, dark wood cabinets, multi-coloured splashback, matchstick tile splashback, stainless steel appliances, light hardwood floors, with island, quartz benchtops and brown floor.
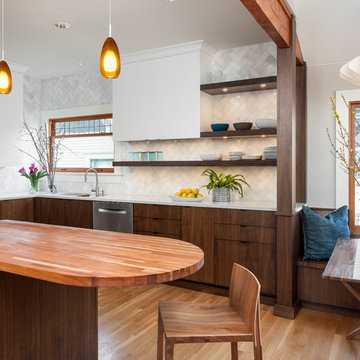
Julie Mannell Photography
Inspiration for a mid-sized midcentury l-shaped eat-in kitchen in Seattle with quartz benchtops, white splashback, stone tile splashback, stainless steel appliances, medium hardwood floors, a double-bowl sink, dark wood cabinets, with island and flat-panel cabinets.
Inspiration for a mid-sized midcentury l-shaped eat-in kitchen in Seattle with quartz benchtops, white splashback, stone tile splashback, stainless steel appliances, medium hardwood floors, a double-bowl sink, dark wood cabinets, with island and flat-panel cabinets.
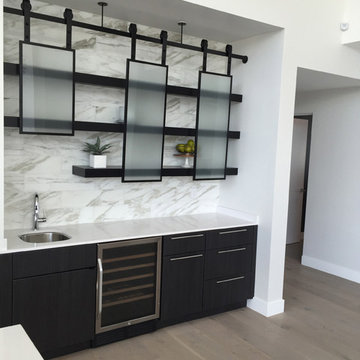
Metal sliding glass shades over floating kitchen shelves, built by Temac Development Inc, for more information check out Temac.com.
Small midcentury single-wall eat-in kitchen in Phoenix with an undermount sink, flat-panel cabinets, dark wood cabinets, quartz benchtops, white splashback, stone tile splashback, stainless steel appliances, light hardwood floors and with island.
Small midcentury single-wall eat-in kitchen in Phoenix with an undermount sink, flat-panel cabinets, dark wood cabinets, quartz benchtops, white splashback, stone tile splashback, stainless steel appliances, light hardwood floors and with island.
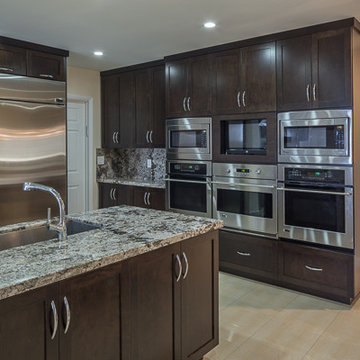
Large center island kitchen for a household of 11. 2 sets of sinks, dishwashers and cooktops. 3 ovens and 2 microwaves. integrated seating at island. Simplified shaker finish on doors. granite counters.
Michael Stavaridis
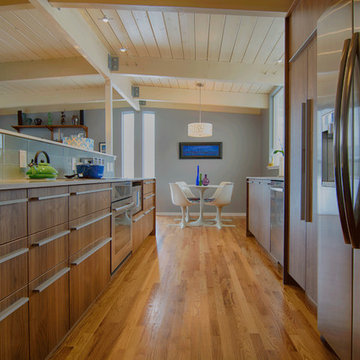
Mid-century modern kitchen/bathroom remodel in Denver's historic Krisana Park. Project details include:
- Grain-matched walnut veneers
- Custom anodized aluminum pulls
- Cesaerstone "Organic White" 2cm countertops
- Blanco "Siligranit" sink
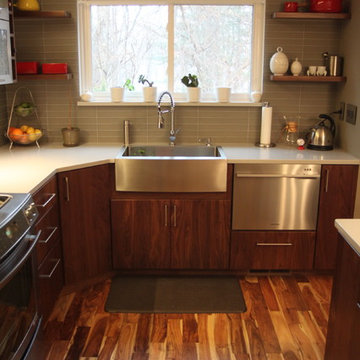
Midcentury u-shaped eat-in kitchen in Bridgeport with a farmhouse sink, flat-panel cabinets, dark wood cabinets, quartz benchtops, grey splashback, glass tile splashback and stainless steel appliances.
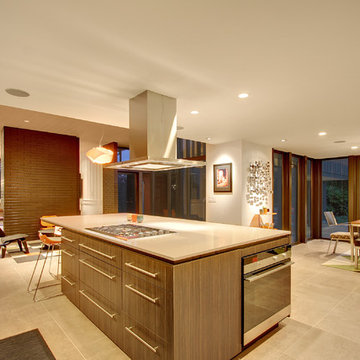
Design ideas for a large midcentury galley open plan kitchen in Seattle with flat-panel cabinets, dark wood cabinets, stainless steel appliances, an undermount sink, solid surface benchtops, cement tiles, with island and grey floor.
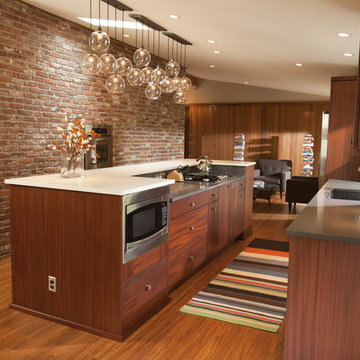
Modern materials were chosen to fit the existing style of the home. Mahogany cabinets topped with Caesarstone countertops in Nougat and Raven were accented by 24×24-inch recycled porcelain tile with 1-inch glass penny round decos. Elsewhere in the kitchen, quality appliances were re-used. The oven was located in its original brick wall location. The microwave convection oven was located neatly under the island countertop. A tall pull out pantry was included to the left of the refrigerator. The island became the focus of the design. It provided the main food prep and cooking area, and helped direct traffic through the space, keeping guests comfortable on one side and cooks on the other. Large porcelain tiles clad the back side of the island to protect the surface from feet on stools and accent the surrounding surfaces.
Midcentury Kitchen with Dark Wood Cabinets Design Ideas
1