Midcentury Kitchen with Dark Wood Cabinets Design Ideas
Refine by:
Budget
Sort by:Popular Today
81 - 100 of 1,789 photos
Item 1 of 3
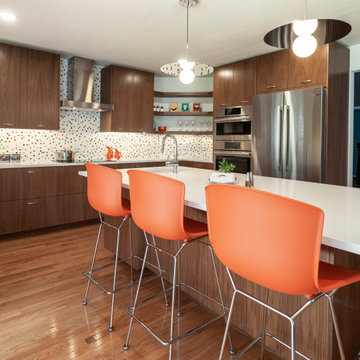
Design ideas for a large midcentury u-shaped eat-in kitchen in Detroit with an undermount sink, flat-panel cabinets, dark wood cabinets, quartz benchtops, multi-coloured splashback, ceramic splashback, stainless steel appliances, light hardwood floors, with island, brown floor and white benchtop.
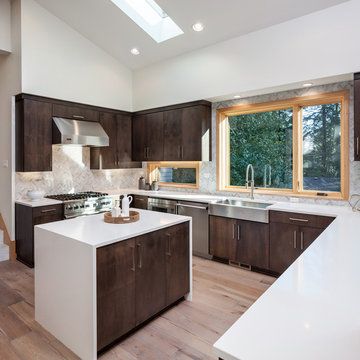
view at the Kitchen
Design ideas for a midcentury u-shaped kitchen in Portland with a farmhouse sink, flat-panel cabinets, dark wood cabinets, window splashback, stainless steel appliances, light hardwood floors, with island, beige floor and white benchtop.
Design ideas for a midcentury u-shaped kitchen in Portland with a farmhouse sink, flat-panel cabinets, dark wood cabinets, window splashback, stainless steel appliances, light hardwood floors, with island, beige floor and white benchtop.
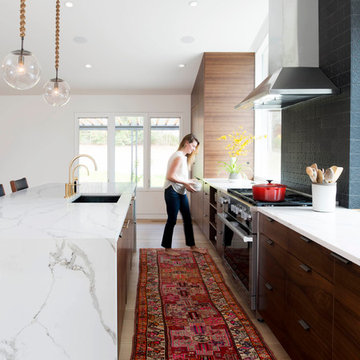
Lissa Gotwals
Photo of a midcentury single-wall kitchen in Raleigh with an undermount sink, flat-panel cabinets, dark wood cabinets, quartz benchtops, black splashback, ceramic splashback, stainless steel appliances, light hardwood floors, with island and white benchtop.
Photo of a midcentury single-wall kitchen in Raleigh with an undermount sink, flat-panel cabinets, dark wood cabinets, quartz benchtops, black splashback, ceramic splashback, stainless steel appliances, light hardwood floors, with island and white benchtop.
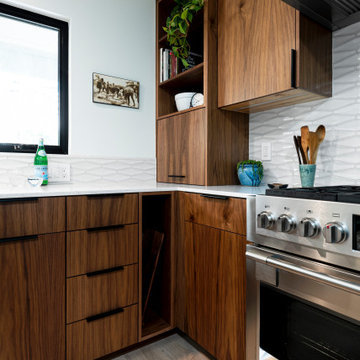
Inspiration for a mid-sized midcentury l-shaped eat-in kitchen in Sacramento with a farmhouse sink, flat-panel cabinets, dark wood cabinets, quartz benchtops, white splashback, porcelain splashback, stainless steel appliances, light hardwood floors, with island, brown floor and white benchtop.
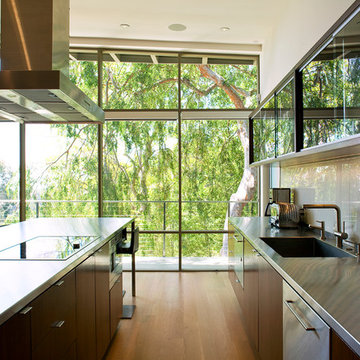
Hiro Inaba
Photo of a midcentury galley kitchen in Los Angeles with an undermount sink, flat-panel cabinets, dark wood cabinets, stainless steel benchtops, white splashback, glass sheet splashback and medium hardwood floors.
Photo of a midcentury galley kitchen in Los Angeles with an undermount sink, flat-panel cabinets, dark wood cabinets, stainless steel benchtops, white splashback, glass sheet splashback and medium hardwood floors.
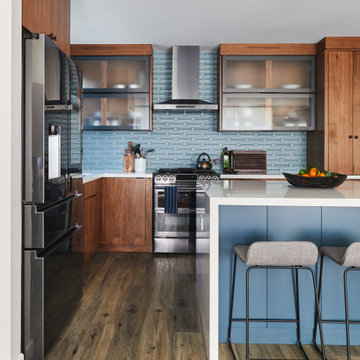
The kitchen is open and located next to the living room. As the warm tones are spread throughout the living space it was a must to compliment the space by adding cool blues on the island and backsplash. Some other elements to pay attention to are the white quartz countertops, flat front walnut cabinets, and black fixtures / hardware.
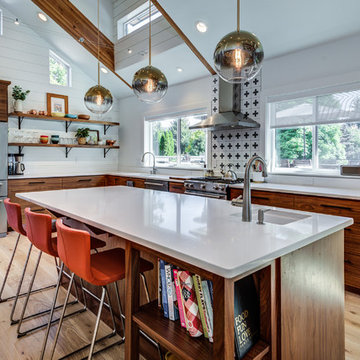
This is an example of a midcentury l-shaped kitchen in Seattle with an undermount sink, flat-panel cabinets, dark wood cabinets, multi-coloured splashback, stainless steel appliances, light hardwood floors, with island and white benchtop.
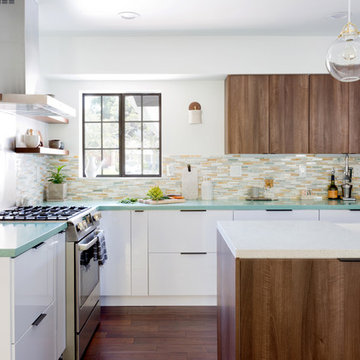
Midcentury l-shaped kitchen in Orange County with a farmhouse sink, flat-panel cabinets, dark wood cabinets, multi-coloured splashback, matchstick tile splashback, panelled appliances, dark hardwood floors, with island, brown floor and green benchtop.
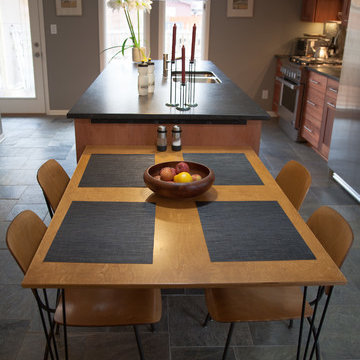
Complete kitchen renovation on mid century modern home
Inspiration for a mid-sized midcentury single-wall open plan kitchen in Indianapolis with a double-bowl sink, shaker cabinets, dark wood cabinets, soapstone benchtops, grey splashback, stone tile splashback, stainless steel appliances, slate floors, with island and grey floor.
Inspiration for a mid-sized midcentury single-wall open plan kitchen in Indianapolis with a double-bowl sink, shaker cabinets, dark wood cabinets, soapstone benchtops, grey splashback, stone tile splashback, stainless steel appliances, slate floors, with island and grey floor.
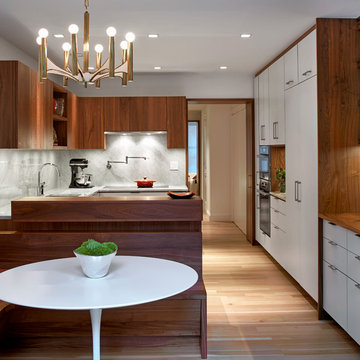
The kitchen features a wall of storage.
Design ideas for a midcentury u-shaped eat-in kitchen in New York with flat-panel cabinets, dark wood cabinets, grey splashback, light hardwood floors and a peninsula.
Design ideas for a midcentury u-shaped eat-in kitchen in New York with flat-panel cabinets, dark wood cabinets, grey splashback, light hardwood floors and a peninsula.
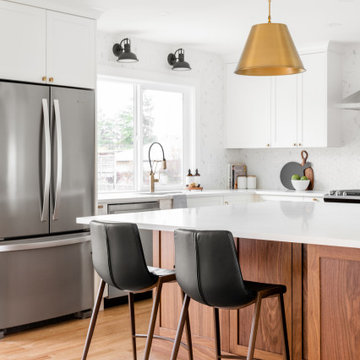
This is an example of a mid-sized midcentury l-shaped open plan kitchen in Vancouver with an undermount sink, shaker cabinets, dark wood cabinets, quartz benchtops, white splashback, ceramic splashback, stainless steel appliances, light hardwood floors, with island, beige floor and white benchtop.
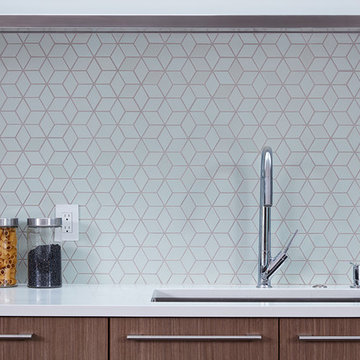
Mariko Reed
Mid-sized midcentury galley eat-in kitchen in San Francisco with an undermount sink, flat-panel cabinets, dark wood cabinets, green splashback, stainless steel appliances, porcelain floors, with island and brown floor.
Mid-sized midcentury galley eat-in kitchen in San Francisco with an undermount sink, flat-panel cabinets, dark wood cabinets, green splashback, stainless steel appliances, porcelain floors, with island and brown floor.
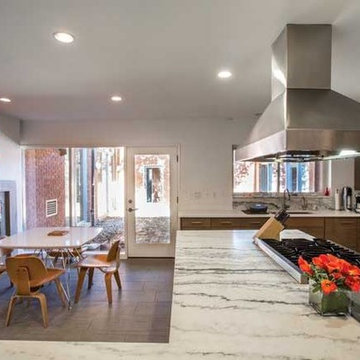
Town & Style Magazine
I would characterize this MCM project as a bundle of stress, labor of love in more ways than one. Picture this…clients come in town from LA for one weekend, tour a sprawling 7000 sf home nestled in Frontenac, share their vision with us, and away they go, back to LA, pack up their life and prepare for their move that was quickly approaching. First things first, I must say, it is one of my most favorite projects and homes to date. I. want. this. house. Like, for real.
Walking in the home, you are welcomed by wall to wall sliding glass doors that house an indoor pool, center courtyard, and this [now] gorgeous home wraps itself around these unique centerpieces of living space. You can see the pool and courtyard from almost any point of the home. The natural light, clean lines and mid century modern architecture was preserved and honed back to its remarkable state.
We had to design, project manage, construct the renovations…everything from the ground up within just a few months. Did I mention the kitchen was nearly gutted, new floors, removing walls, bathroom face lifts, overall design, interior and exterior paint, electrical…..whew, I’m tired just reliving the experience.
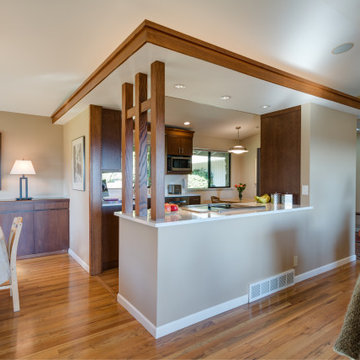
A retired teacher and grandmother, our client raised her family in this Valley view home. With amazing potential for an enhanced territorial view, this project had been on our client’s mind for quite some time. She was very particular in selecting us as her design and build team. With deep roots in her community, it was important to her that she works with a local community-based team to design a new space, while respecting its roots and craftsmanship, that her late husband had helped build.
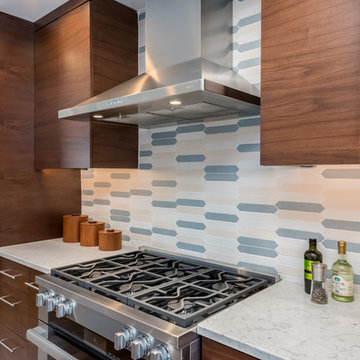
James Meyer Photography
This is an example of a mid-sized midcentury galley open plan kitchen in New York with an undermount sink, flat-panel cabinets, dark wood cabinets, quartz benchtops, multi-coloured splashback, ceramic splashback, panelled appliances, light hardwood floors, with island, beige floor and white benchtop.
This is an example of a mid-sized midcentury galley open plan kitchen in New York with an undermount sink, flat-panel cabinets, dark wood cabinets, quartz benchtops, multi-coloured splashback, ceramic splashback, panelled appliances, light hardwood floors, with island, beige floor and white benchtop.
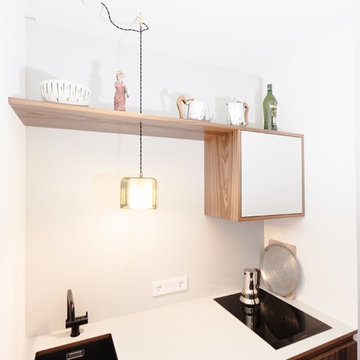
Andreas Kern
Inspiration for a small midcentury single-wall separate kitchen in Munich with an undermount sink, flat-panel cabinets, dark wood cabinets, solid surface benchtops, grey splashback, black appliances, concrete floors and black floor.
Inspiration for a small midcentury single-wall separate kitchen in Munich with an undermount sink, flat-panel cabinets, dark wood cabinets, solid surface benchtops, grey splashback, black appliances, concrete floors and black floor.
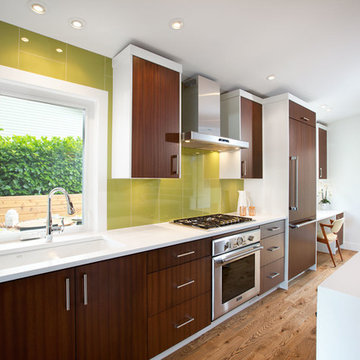
Ema Peter Photography http://www.emapeter.com/
Constructed by Best Builders. http://www.houzz.com/pro/bestbuildersca/ www.bestbuilders.ca
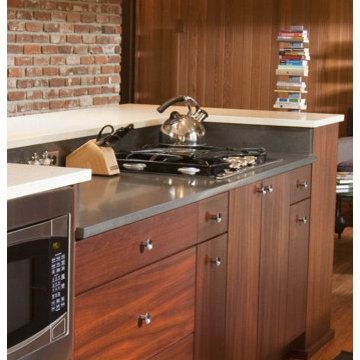
Modern materials were chosen to fit the existing style of the home. Mahogany cabinets topped with Caesarstone countertops in Nougat and Raven were accented by 24×24-inch recycled porcelain tile with 1-inch glass penny round decos. Elsewhere in the kitchen, quality appliances were re-used. The oven was located in its original brick wall location. The microwave convection oven was located neatly under the island countertop. A tall pull out pantry was included to the left of the refrigerator. The island became the focus of the design. It provided the main food prep and cooking area, and helped direct traffic through the space, keeping guests comfortable on one side and cooks on the other. Large porcelain tiles clad the back side of the island to protect the surface from feet on stools and accent the surrounding surfaces.
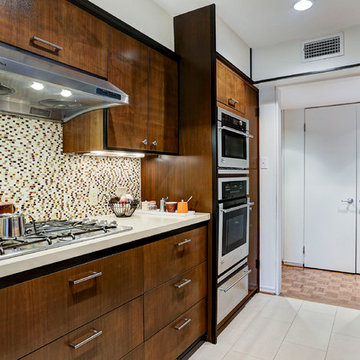
TK Images
Design ideas for a mid-sized midcentury galley separate kitchen in Houston with flat-panel cabinets, dark wood cabinets, quartz benchtops, multi-coloured splashback, mosaic tile splashback, stainless steel appliances, porcelain floors, no island and beige floor.
Design ideas for a mid-sized midcentury galley separate kitchen in Houston with flat-panel cabinets, dark wood cabinets, quartz benchtops, multi-coloured splashback, mosaic tile splashback, stainless steel appliances, porcelain floors, no island and beige floor.

This is an example of a large midcentury l-shaped eat-in kitchen in Los Angeles with a double-bowl sink, flat-panel cabinets, dark wood cabinets, quartzite benchtops, green splashback, subway tile splashback, stainless steel appliances, cork floors, with island, beige floor, grey benchtop and exposed beam.
Midcentury Kitchen with Dark Wood Cabinets Design Ideas
5