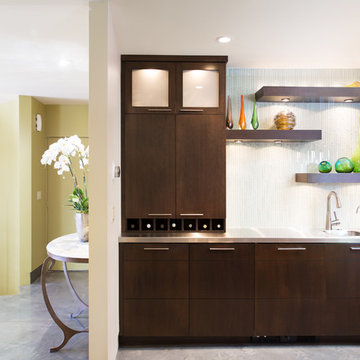Midcentury Kitchen with Flat-panel Cabinets Design Ideas
Refine by:
Budget
Sort by:Popular Today
121 - 140 of 12,043 photos
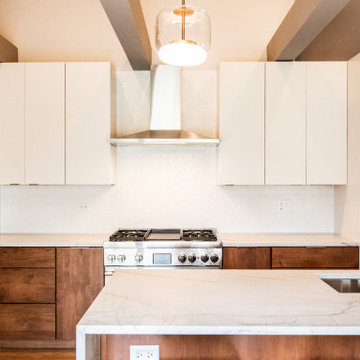
Open plan kitchen remodel with waterfall edge island
This is an example of a large midcentury galley open plan kitchen in Chicago with an undermount sink, flat-panel cabinets, medium wood cabinets, quartzite benchtops, white splashback, mosaic tile splashback, panelled appliances, medium hardwood floors, with island, brown floor and white benchtop.
This is an example of a large midcentury galley open plan kitchen in Chicago with an undermount sink, flat-panel cabinets, medium wood cabinets, quartzite benchtops, white splashback, mosaic tile splashback, panelled appliances, medium hardwood floors, with island, brown floor and white benchtop.
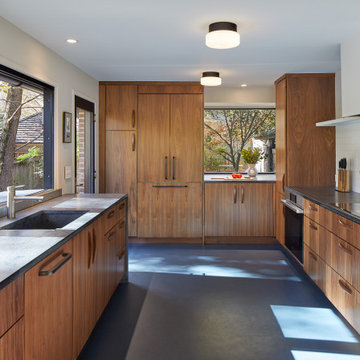
Inspiration for a midcentury kitchen in DC Metro with an integrated sink, flat-panel cabinets, medium wood cabinets, soapstone benchtops, white splashback, ceramic splashback, stainless steel appliances, linoleum floors, blue floor and grey benchtop.
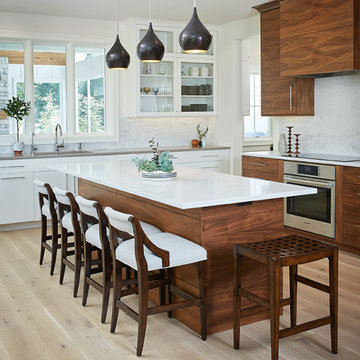
The Holloway blends the recent revival of mid-century aesthetics with the timelessness of a country farmhouse. Each façade features playfully arranged windows tucked under steeply pitched gables. Natural wood lapped siding emphasizes this homes more modern elements, while classic white board & batten covers the core of this house. A rustic stone water table wraps around the base and contours down into the rear view-out terrace.
Inside, a wide hallway connects the foyer to the den and living spaces through smooth case-less openings. Featuring a grey stone fireplace, tall windows, and vaulted wood ceiling, the living room bridges between the kitchen and den. The kitchen picks up some mid-century through the use of flat-faced upper and lower cabinets with chrome pulls. Richly toned wood chairs and table cap off the dining room, which is surrounded by windows on three sides. The grand staircase, to the left, is viewable from the outside through a set of giant casement windows on the upper landing. A spacious master suite is situated off of this upper landing. Featuring separate closets, a tiled bath with tub and shower, this suite has a perfect view out to the rear yard through the bedroom's rear windows. All the way upstairs, and to the right of the staircase, is four separate bedrooms. Downstairs, under the master suite, is a gymnasium. This gymnasium is connected to the outdoors through an overhead door and is perfect for athletic activities or storing a boat during cold months. The lower level also features a living room with a view out windows and a private guest suite.
Architect: Visbeen Architects
Photographer: Ashley Avila Photography
Builder: AVB Inc.
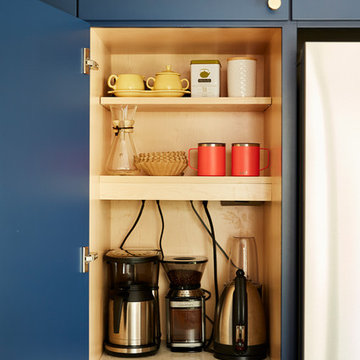
Inspiration for a mid-sized midcentury u-shaped separate kitchen in Minneapolis with an undermount sink, flat-panel cabinets, blue cabinets, quartz benchtops, white splashback, cement tile splashback, stainless steel appliances, cement tiles, no island, grey floor and black benchtop.
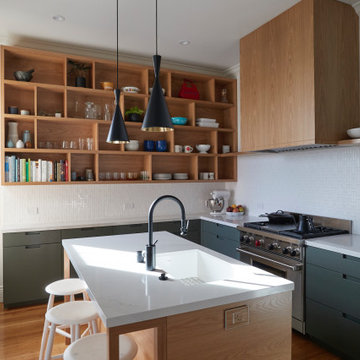
Inspiration for a midcentury l-shaped kitchen in San Francisco with an undermount sink, flat-panel cabinets, quartz benchtops, panelled appliances, medium hardwood floors, with island, white benchtop, grey cabinets, white splashback and brown floor.
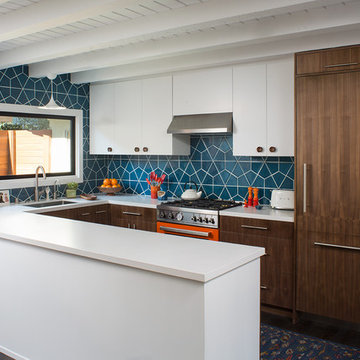
This remodel was located in the Hollywood Hills of Los Angeles.
This is an example of a mid-sized midcentury u-shaped eat-in kitchen in San Francisco with an undermount sink, flat-panel cabinets, medium wood cabinets, quartz benchtops, blue splashback, ceramic splashback, coloured appliances, dark hardwood floors, a peninsula, brown floor and white benchtop.
This is an example of a mid-sized midcentury u-shaped eat-in kitchen in San Francisco with an undermount sink, flat-panel cabinets, medium wood cabinets, quartz benchtops, blue splashback, ceramic splashback, coloured appliances, dark hardwood floors, a peninsula, brown floor and white benchtop.
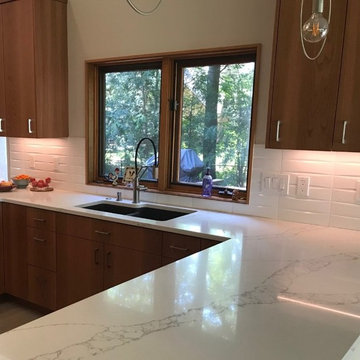
This Mid-Century kitchen back splash has a contemporary look with 3D white 4x12 tile.
Large midcentury u-shaped kitchen in Other with an undermount sink, flat-panel cabinets, medium wood cabinets, quartz benchtops, white splashback, cement tile splashback, porcelain floors, grey floor and white benchtop.
Large midcentury u-shaped kitchen in Other with an undermount sink, flat-panel cabinets, medium wood cabinets, quartz benchtops, white splashback, cement tile splashback, porcelain floors, grey floor and white benchtop.
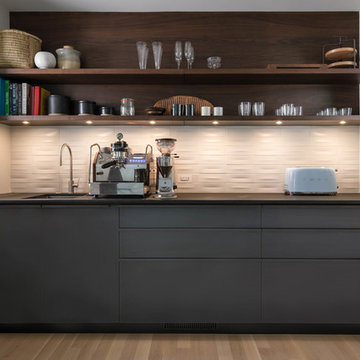
Klopf Architecture’s client, a family of four with young children, wanted to update their recently purchased home to meet their growing needs across generations. It was essential to maintain the mid-century modern style throughout the project but most importantly, they wanted more natural light brought into the dark kitchen and cramped bathrooms while creating a smoother connection between the kitchen, dining and family room.
The kitchen was expanded into the dining area, using part of the original kitchen area as a butler's pantry. With the main kitchen brought out into an open space with new larger windows and two skylights the space became light, open, and airy. Custom cabinetry from Henrybuilt throughout the kitchen and butler's pantry brought functionality to the space. Removing the wall between the kitchen and dining room, and widening the opening from the dining room to the living room created a more open and natural flow between the spaces.
New redwood siding was installed in the entry foyer to match the original siding in the family room so it felt original to the house and consistent between the spaces. Oak flooring was installed throughout the house enhancing the movement between the new kitchen and adjacent areas.
The two original bathrooms felt dark and cramped so they were expanded and also feature larger windows, modern fixtures and new Heath tile throughout. Custom vanities also from Henrybuilt bring a unified look and feel from the kitchen into the new bathrooms. Designs included plans for a future in-law unit to accommodate the needs of an older generation.
The house is much brighter, feels more unified with wider open site lines that provide the family with a better transition and seamless connection between spaces.
This mid-century modern remodel is a 2,743 sf, 4 bedroom/3 bath home located in Lafayette, CA.
Klopf Architecture Project Team: John Klopf and Angela Todorova
Contractor: Don Larwood
Structural Engineer: Sezen & Moon Structural Engineering, Inc.
Landscape Designer: n/a
Photography ©2018 Scott Maddern
Location: Lafayette, CA
Year completed: 2018
Link to photos: https://www.dropbox.com/sh/aqxfwk7wdot9jja/AADWuIcsHHE-AGPfq13u5htda?dl=0
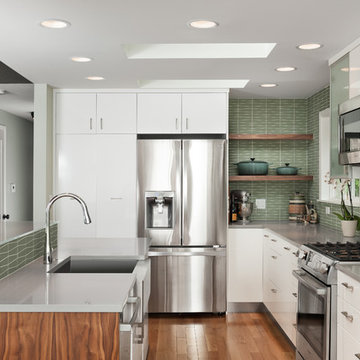
Inspiration for a mid-sized midcentury eat-in kitchen in Portland with a farmhouse sink, flat-panel cabinets, medium wood cabinets, quartz benchtops, green splashback, glass tile splashback, stainless steel appliances, medium hardwood floors, with island, brown floor and grey benchtop.
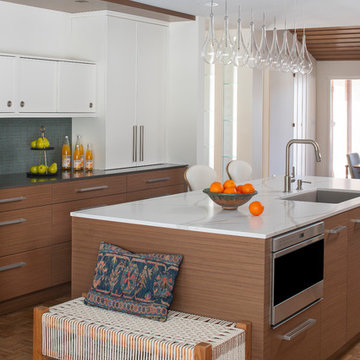
The client's style really shines through in their use of accessories. The lighting above the center island along with the vintage bench elevate the design of the kitchen and showcase the homeowner's creativity.
Scott Amundson Photography, LLC
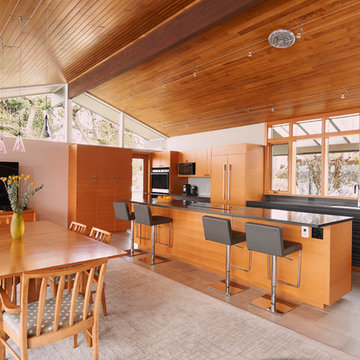
This is an example of a mid-sized midcentury open plan kitchen in Seattle with an undermount sink, flat-panel cabinets, grey cabinets, cement tiles, with island, beige floor, grey benchtop, window splashback and panelled appliances.
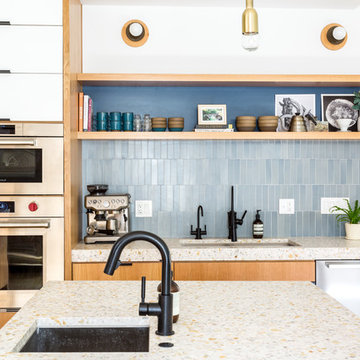
Remodeled by Lion Builder construction
Design By Veneer Designs
Design ideas for a large midcentury galley open plan kitchen in Los Angeles with an undermount sink, flat-panel cabinets, blue cabinets, concrete benchtops, blue splashback, ceramic splashback, stainless steel appliances, light hardwood floors and with island.
Design ideas for a large midcentury galley open plan kitchen in Los Angeles with an undermount sink, flat-panel cabinets, blue cabinets, concrete benchtops, blue splashback, ceramic splashback, stainless steel appliances, light hardwood floors and with island.
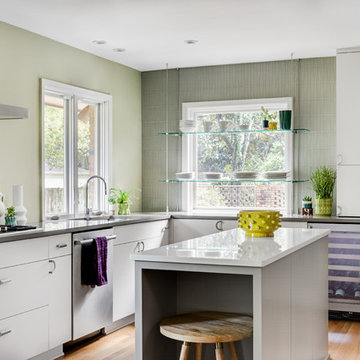
Chad Mellon Photography and Lisa Mallory Interior Design
Inspiration for a midcentury l-shaped kitchen in Nashville with a single-bowl sink, flat-panel cabinets, white cabinets, grey splashback, stainless steel appliances, light hardwood floors, with island and grey benchtop.
Inspiration for a midcentury l-shaped kitchen in Nashville with a single-bowl sink, flat-panel cabinets, white cabinets, grey splashback, stainless steel appliances, light hardwood floors, with island and grey benchtop.
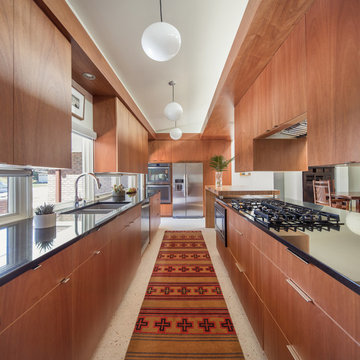
This Denver ranch house was a traditional, 8’ ceiling ranch home when I first met my clients. With the help of an architect and a builder with an eye for detail, we completely transformed it into a Mid-Century Modern fantasy.
Photos by sara yoder
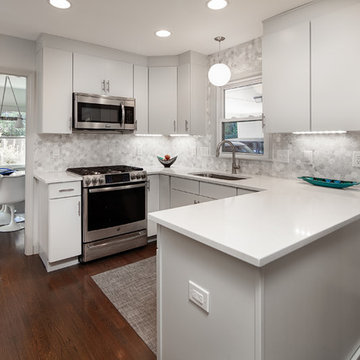
recently updated kitchen in white with great back splash.
Inspiration for a mid-sized midcentury u-shaped separate kitchen in Charlotte with white cabinets, quartzite benchtops, stainless steel appliances, dark hardwood floors, brown floor, white benchtop, an undermount sink, flat-panel cabinets, multi-coloured splashback and a peninsula.
Inspiration for a mid-sized midcentury u-shaped separate kitchen in Charlotte with white cabinets, quartzite benchtops, stainless steel appliances, dark hardwood floors, brown floor, white benchtop, an undermount sink, flat-panel cabinets, multi-coloured splashback and a peninsula.
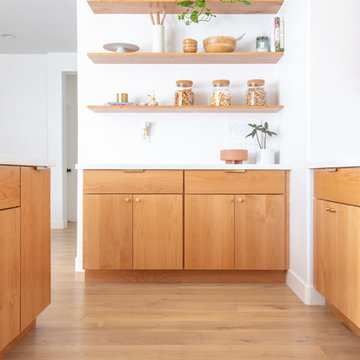
Shane Baker
Inspiration for a mid-sized midcentury u-shaped eat-in kitchen in Phoenix with an undermount sink, flat-panel cabinets, light wood cabinets, quartz benchtops, white splashback, stainless steel appliances, light hardwood floors, with island, brown floor and white benchtop.
Inspiration for a mid-sized midcentury u-shaped eat-in kitchen in Phoenix with an undermount sink, flat-panel cabinets, light wood cabinets, quartz benchtops, white splashback, stainless steel appliances, light hardwood floors, with island, brown floor and white benchtop.
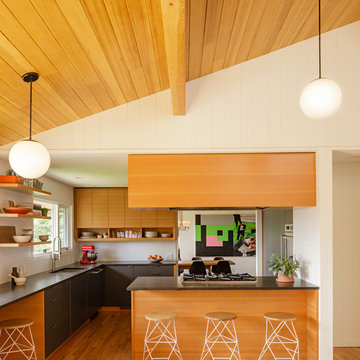
Lincoln Barbour
Photo of a midcentury kitchen in Portland with a double-bowl sink, flat-panel cabinets, grey cabinets, medium hardwood floors, a peninsula and grey benchtop.
Photo of a midcentury kitchen in Portland with a double-bowl sink, flat-panel cabinets, grey cabinets, medium hardwood floors, a peninsula and grey benchtop.
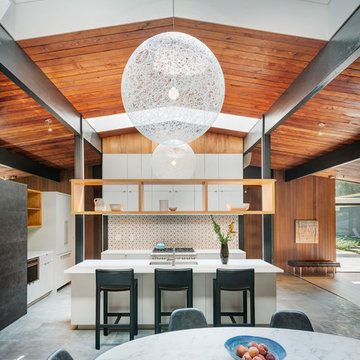
Flavin Architects was chosen for the renovation due to their expertise with Mid-Century-Modern and specifically Henry Hoover renovations. Respect for the integrity of the original home while accommodating a modern family’s needs is key. Practical updates like roof insulation, new roofing, and radiant floor heat were combined with sleek finishes and modern conveniences. Photo by: Nat Rea Photography
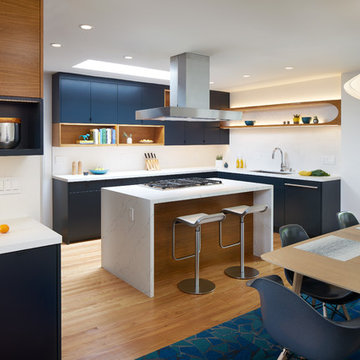
Mark Compton
Mid-sized midcentury u-shaped eat-in kitchen in San Francisco with flat-panel cabinets, blue cabinets, quartzite benchtops, with island, white benchtop, an undermount sink, white splashback, subway tile splashback, panelled appliances, light hardwood floors and beige floor.
Mid-sized midcentury u-shaped eat-in kitchen in San Francisco with flat-panel cabinets, blue cabinets, quartzite benchtops, with island, white benchtop, an undermount sink, white splashback, subway tile splashback, panelled appliances, light hardwood floors and beige floor.
Midcentury Kitchen with Flat-panel Cabinets Design Ideas
7
