Midcentury Kitchen with Granite Benchtops Design Ideas
Refine by:
Budget
Sort by:Popular Today
1 - 20 of 2,139 photos
Item 1 of 3

Inspiration for a mid-sized midcentury l-shaped eat-in kitchen in Denver with an undermount sink, flat-panel cabinets, turquoise cabinets, granite benchtops, white splashback, porcelain splashback, stainless steel appliances, medium hardwood floors, with island, brown floor, white benchtop and vaulted.
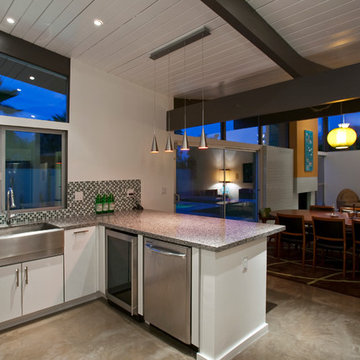
Kitchen/Great Room
Lance Gerber, Nuvue Interactive, LLC
Design ideas for an expansive midcentury u-shaped open plan kitchen in Other with a farmhouse sink, flat-panel cabinets, white cabinets, granite benchtops, multi-coloured splashback, glass sheet splashback, stainless steel appliances, concrete floors and a peninsula.
Design ideas for an expansive midcentury u-shaped open plan kitchen in Other with a farmhouse sink, flat-panel cabinets, white cabinets, granite benchtops, multi-coloured splashback, glass sheet splashback, stainless steel appliances, concrete floors and a peninsula.

Midcentury single-wall open plan kitchen in Columbus with an undermount sink, flat-panel cabinets, medium wood cabinets, granite benchtops, blue splashback, subway tile splashback, stainless steel appliances, with island, brown floor, grey benchtop and dark hardwood floors.
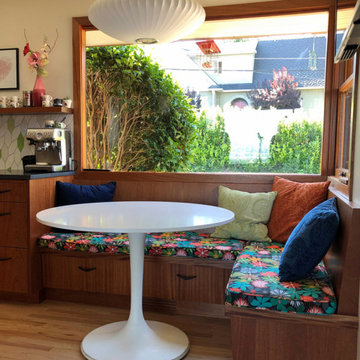
Inspiration for a mid-sized midcentury galley separate kitchen in Portland with flat-panel cabinets, medium wood cabinets, granite benchtops, multi-coloured splashback, ceramic splashback, light hardwood floors, brown floor and grey benchtop.

Beautiful striated granite countertops play off the warm tones of the maple clad kitchen. Slab door and drawer front paired with sleek glass subway tiles nod towards mid century modern influences. Glass light fixtures and gold finishes contrast the cool grey tones of the countertop. Desk space is crafted out of the end of the cabinet run for quick mail sorting.

In a home with just about 1000 sf our design needed to thoughtful, unlike the recent contractor-grade flip it had recently undergone. For clients who love to cook and entertain we came up with several floor plans and this open layout worked best. We used every inch available to add storage, work surfaces, and even squeezed in a 3/4 bath! Colorful but still soothing, the greens in the kitchen and blues in the bathroom remind us of Big Sur, and the nod to mid-century perfectly suits the home and it's new owners.
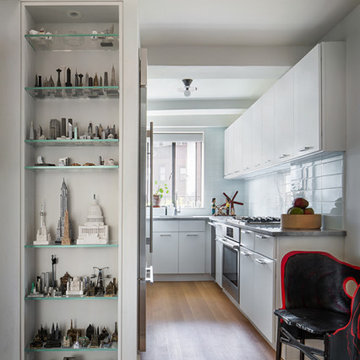
Inspiration for a small midcentury galley separate kitchen in New York with a single-bowl sink, flat-panel cabinets, white cabinets, granite benchtops, white splashback, ceramic splashback, stainless steel appliances, light hardwood floors, brown floor and grey benchtop.

View into kitchen from front entry hall which brings light and view to the front of the kitchen, along with full glass doors at the rear side of the kitchen.
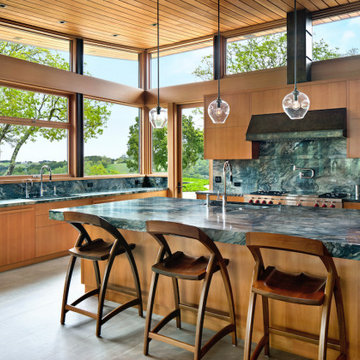
Where culinary dreams come to life, elevate your space with a timeless design and impeccable craftsmanship. Tell us in the comments what is your favorite feature.
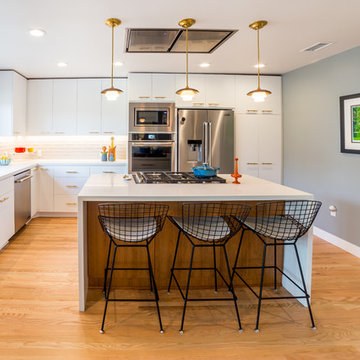
This L-Shaped Kitchen Remodel with functioning Kitchen Island has everything you need in your new kitchen. The white cabinetry with gold pulls gives this space a bright feel to the room. With natural lighting, modern backsplash, under cabinet lighting and sleek design you will want to add these to your dream kitchen list.
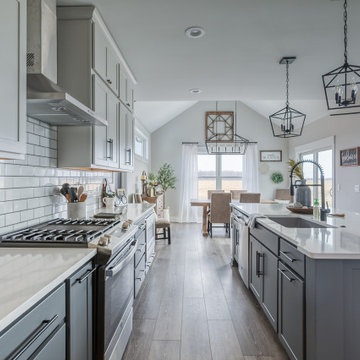
Deep tones of gently weathered grey and brown. A modern look that still respects the timelessness of natural wood.
Mid-sized midcentury galley eat-in kitchen in Other with a single-bowl sink, beaded inset cabinets, grey cabinets, granite benchtops, white splashback, ceramic splashback, stainless steel appliances, vinyl floors, with island, brown floor and white benchtop.
Mid-sized midcentury galley eat-in kitchen in Other with a single-bowl sink, beaded inset cabinets, grey cabinets, granite benchtops, white splashback, ceramic splashback, stainless steel appliances, vinyl floors, with island, brown floor and white benchtop.
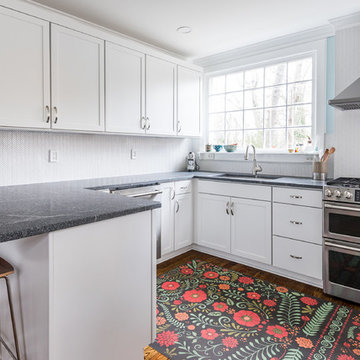
A full kitchen renovation for this family that likes to cook and entertain often. The new peninsula created more counter space and the built in bench around the existing radiator maximized seating for entertaining. Ceramic herringbone tile, shaker cabinets and honed granite made this new kitchen feel a part of the original home. Photo credits: Eastman Creative
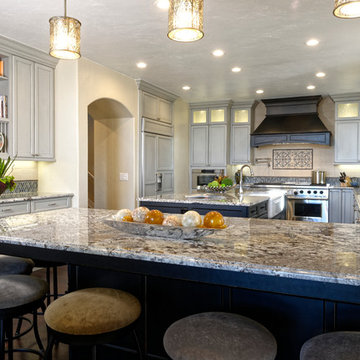
Warren Jordan
This is an example of a mid-sized midcentury u-shaped open plan kitchen in Denver with a farmhouse sink, shaker cabinets, beige cabinets, granite benchtops, beige splashback, subway tile splashback, panelled appliances, dark hardwood floors and multiple islands.
This is an example of a mid-sized midcentury u-shaped open plan kitchen in Denver with a farmhouse sink, shaker cabinets, beige cabinets, granite benchtops, beige splashback, subway tile splashback, panelled appliances, dark hardwood floors and multiple islands.
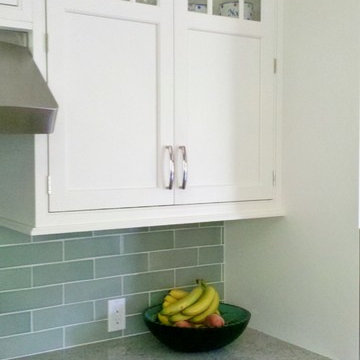
This midcentury home now has kitchen space that reflects a timeless look with storage efficiency, crafted styling and simplicity of color. Custom mullions are integrated into the door styling for creative display.
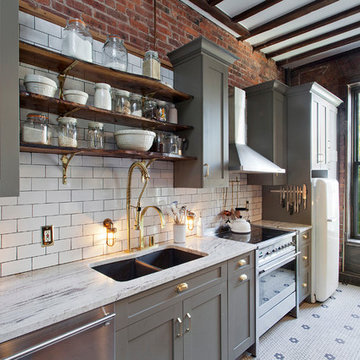
Mid-sized midcentury single-wall eat-in kitchen in New York with an undermount sink, recessed-panel cabinets, grey cabinets, granite benchtops, white splashback, subway tile splashback, stainless steel appliances and with island.
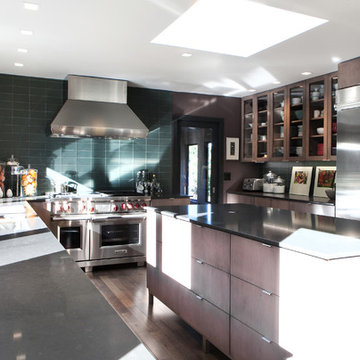
Shawn St. Peter
Inspiration for a large midcentury u-shaped eat-in kitchen in Portland with an undermount sink, flat-panel cabinets, medium wood cabinets, granite benchtops, green splashback, ceramic splashback, stainless steel appliances, dark hardwood floors and with island.
Inspiration for a large midcentury u-shaped eat-in kitchen in Portland with an undermount sink, flat-panel cabinets, medium wood cabinets, granite benchtops, green splashback, ceramic splashback, stainless steel appliances, dark hardwood floors and with island.
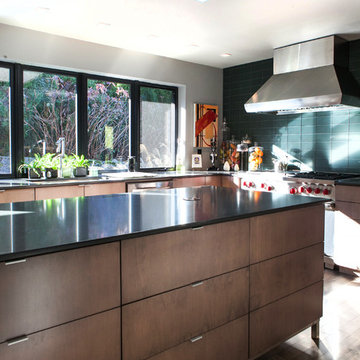
Shawn St. Peter
Large midcentury u-shaped eat-in kitchen in Portland with an undermount sink, flat-panel cabinets, medium wood cabinets, granite benchtops, green splashback, ceramic splashback, stainless steel appliances, dark hardwood floors and with island.
Large midcentury u-shaped eat-in kitchen in Portland with an undermount sink, flat-panel cabinets, medium wood cabinets, granite benchtops, green splashback, ceramic splashback, stainless steel appliances, dark hardwood floors and with island.
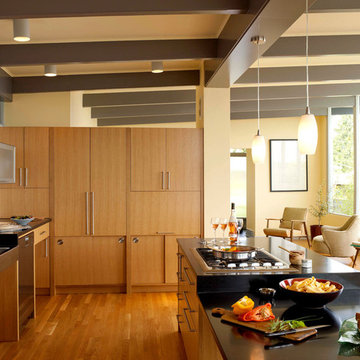
Architect: Carol Sundstrom, AIA
Accessibility Consultant: Karen Braitmayer, FAIA
Interior Designer: Lucy Johnson Interiors
Contractor: Phoenix Construction
Cabinetry: Contour Woodworks
Custom Sink: Kollmar Sheet Metal
Photography: © Kathryn Barnard
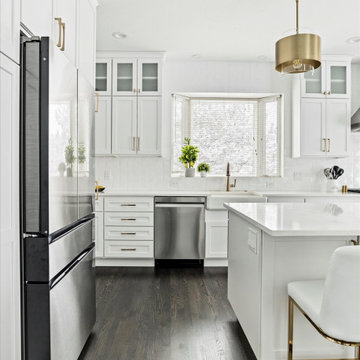
Large midcentury eat-in kitchen in Denver with a farmhouse sink, shaker cabinets, white cabinets, granite benchtops, white splashback, ceramic splashback, stainless steel appliances, dark hardwood floors, with island, brown floor and white benchtop.
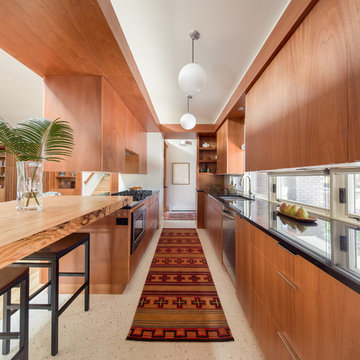
This Denver ranch house was a traditional, 8’ ceiling ranch home when I first met my clients. With the help of an architect and a builder with an eye for detail, we completely transformed it into a Mid-Century Modern fantasy.
Photos by sara yoder
Midcentury Kitchen with Granite Benchtops Design Ideas
1