Midcentury Kitchen with Granite Benchtops Design Ideas
Refine by:
Budget
Sort by:Popular Today
101 - 120 of 2,138 photos
Item 1 of 3
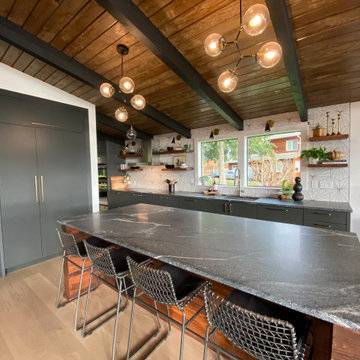
Open architecture with exposed beams and wood ceiling create a natural indoor/outdoor ambiance in this midcentury remodel. The kitchen has a bold hexagon tile backsplash and floating shelves with a vintage feel.
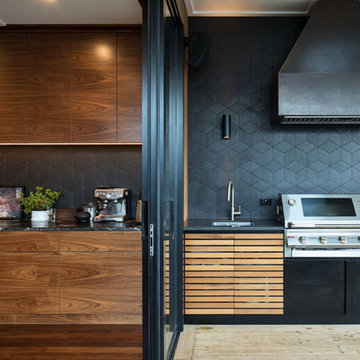
This thoughtfully renovated 1920’s character home by Rogan Nash Architects in Auckland’s Westmere makes the most of its site. The homeowners are very social and many of their events centre around cooking and entertaining. The new spaces were created to be where friends and family could meet to chat while pasta was being cooked or to sit and have a glass of wine while dinner is prepared. The adjacent outdoor kitchen furthers this entertainers delight allowing more opportunity for social events. The space and the aesthetic directly reflect the clients love for family and cooking.
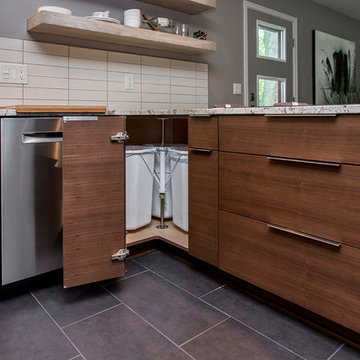
Nothing says the 70s like pet rocks, eight-track tapes, shag carpet ... and this kitchen before its transformation. While the new owner of this Windsor Heights home appreciated its location and ranch style, she was ready to open up the space and update the functionality and aesthetic to fit her life and style. Gone are the gold appliances dark, dated cabinets and enclosed space. You'll see the difference openness, clean lines and a neutral palette made on this home.
Photos by Jake Boyd Photo
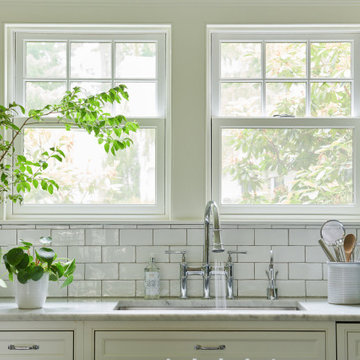
Open plan, spacious living. Honoring 1920’s architecture with a collected look.
Midcentury eat-in kitchen in Other with shaker cabinets, white cabinets, granite benchtops, white splashback, subway tile splashback, stainless steel appliances, dark hardwood floors, with island, brown floor and black benchtop.
Midcentury eat-in kitchen in Other with shaker cabinets, white cabinets, granite benchtops, white splashback, subway tile splashback, stainless steel appliances, dark hardwood floors, with island, brown floor and black benchtop.
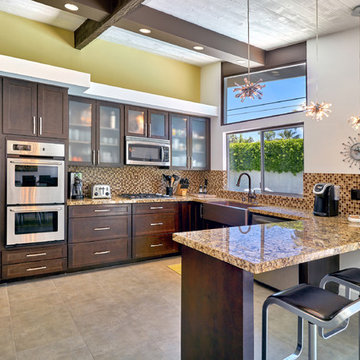
Robert D. Gentry
Mid-sized midcentury u-shaped eat-in kitchen in Other with a single-bowl sink, brown cabinets, granite benchtops, multi-coloured splashback, stainless steel appliances and beige floor.
Mid-sized midcentury u-shaped eat-in kitchen in Other with a single-bowl sink, brown cabinets, granite benchtops, multi-coloured splashback, stainless steel appliances and beige floor.
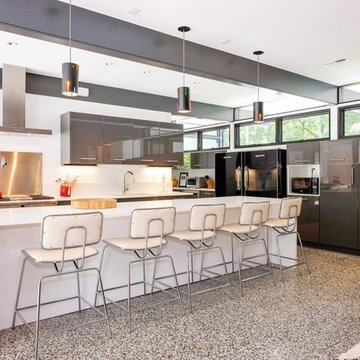
Kitchen in the main (original) house.
Large midcentury galley eat-in kitchen in Raleigh with a drop-in sink, flat-panel cabinets, grey cabinets, granite benchtops, white splashback, stone slab splashback, black appliances, travertine floors and with island.
Large midcentury galley eat-in kitchen in Raleigh with a drop-in sink, flat-panel cabinets, grey cabinets, granite benchtops, white splashback, stone slab splashback, black appliances, travertine floors and with island.
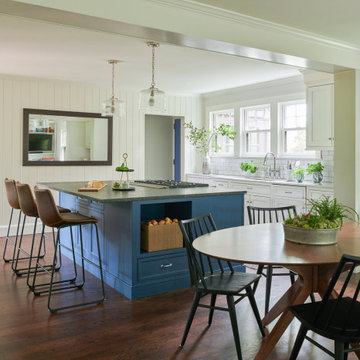
This is an example of a midcentury eat-in kitchen in Other with shaker cabinets, white cabinets, granite benchtops, white splashback, subway tile splashback, stainless steel appliances, dark hardwood floors, with island, brown floor and black benchtop.
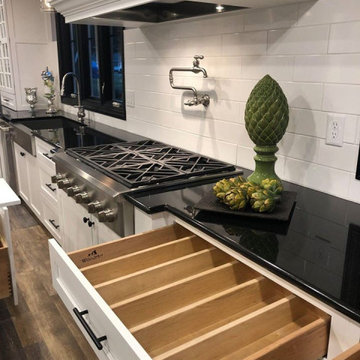
Beautiful kitchen featuring our granite! The perimeters are in Pyramids Absolute Black and the island is done in our Black & White granite! Granite is durable, heat resistant, stain-resistant, scratch-resistant, and last a lifetime!
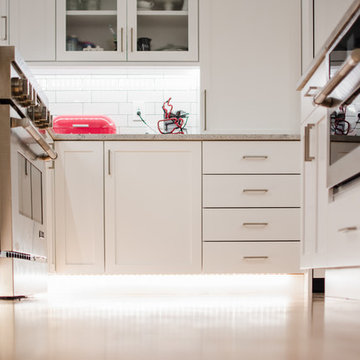
Attractive mid-century modern home built in 1957.
Scope of work for this design/build remodel included reworking the space for an open floor plan, making this home feel modern while keeping some of the homes original charm. We completely reconfigured the entry and stair case, moved walls and installed a free span ridge beam to allow for an open concept. Some of the custom features were 2 sided fireplace surround, new metal railings with a walnut cap, a hand crafted walnut door surround, and last but not least a big beautiful custom kitchen with an enormous island. Exterior work included a new metal roof, siding and new windows.
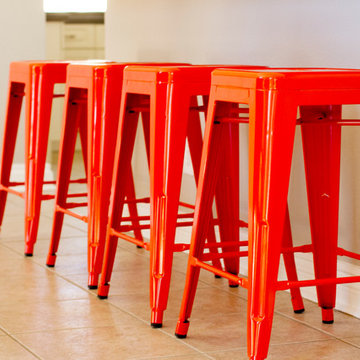
Kitchen bar seating, orange stools, ceramic tile floors and white trim.
Photo of a mid-sized midcentury kitchen in Las Vegas with a double-bowl sink, beaded inset cabinets, white cabinets, granite benchtops, multi-coloured splashback, mosaic tile splashback, stainless steel appliances, ceramic floors and with island.
Photo of a mid-sized midcentury kitchen in Las Vegas with a double-bowl sink, beaded inset cabinets, white cabinets, granite benchtops, multi-coloured splashback, mosaic tile splashback, stainless steel appliances, ceramic floors and with island.
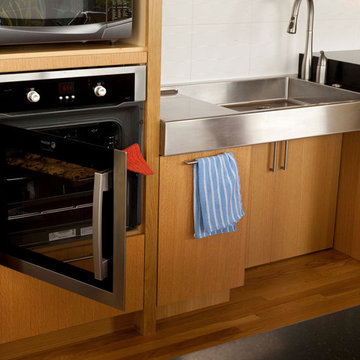
Architect: Carol Sundstrom, AIA
Accessibility Consultant: Karen Braitmayer, FAIA
Interior Designer: Lucy Johnson Interiors
Contractor: Phoenix Construction
Cabinetry: Contour Woodworks
Custom Sink: Kollmar Sheet Metal
Photography: © Kathryn Barnard
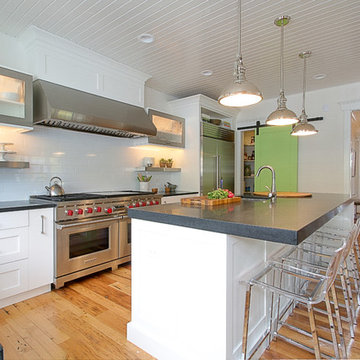
Photo of a large midcentury l-shaped kitchen pantry in Chicago with recessed-panel cabinets, stainless steel cabinets, granite benchtops, white splashback, porcelain splashback, medium hardwood floors, with island, stainless steel appliances and an undermount sink.
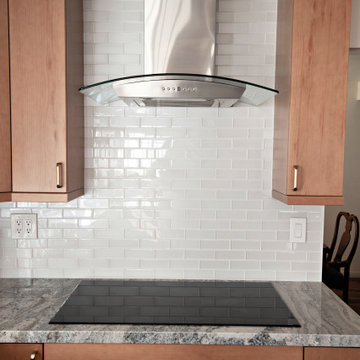
Beautiful striated granite countertops play off the warm tones of the maple clad kitchen. Slab door and drawer front paired with sleek glass subway tiles nod towards mid century modern influences. Glass light fixtures and gold finishes contrast the cool grey tones of the countertop. Desk space is crafted out of the end of the cabinet run for quick mail sorting.
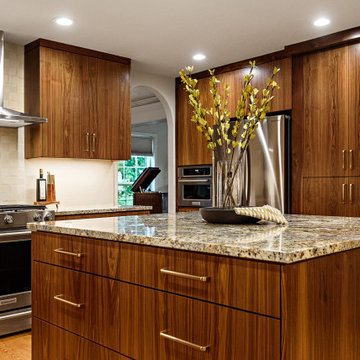
Design ideas for a mid-sized midcentury l-shaped kitchen in Portland with flat-panel cabinets, brown cabinets, granite benchtops, beige splashback, stainless steel appliances, medium hardwood floors, with island, brown floor and beige benchtop.

This 1950's home was chopped up with the segmented rooms of the period. The front of the house had two living spaces, separated by a wall with a door opening, and the long-skinny hearth area was difficult to arrange. The kitchen had been remodeled at some point, but was still dated. The homeowners wanted more space, more light, and more MODERN. So we delivered.
We knocked out the walls and added a beam to open up the three spaces. Luxury vinyl tile in a warm, matte black set the base for the space, with light grey walls and a mid-grey ceiling. The fireplace was totally revamped and clad in cut-face black stone.
Cabinetry and built-ins in clear-coated maple add the mid-century vibe, as does the furnishings. And the geometric backsplash was the starting inspiration for everything.
We'll let you just peruse the photos, with before photos at the end, to see just how dramatic the results were!
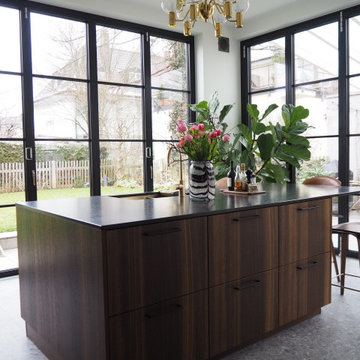
Anbau von eine Küche von 24m2
Midcentury Stil mit Walnussfurnier und Vintage-Details.
Photo of an expansive midcentury galley separate kitchen in Munich with an undermount sink, flat-panel cabinets, dark wood cabinets, granite benchtops, black splashback, granite splashback, black appliances, terrazzo floors, with island, grey floor and black benchtop.
Photo of an expansive midcentury galley separate kitchen in Munich with an undermount sink, flat-panel cabinets, dark wood cabinets, granite benchtops, black splashback, granite splashback, black appliances, terrazzo floors, with island, grey floor and black benchtop.
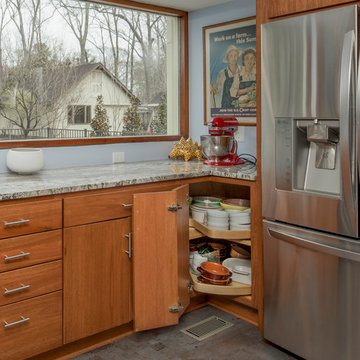
Photo of a mid-sized midcentury u-shaped eat-in kitchen in Other with an undermount sink, flat-panel cabinets, medium wood cabinets, granite benchtops, stainless steel appliances, cork floors, a peninsula, multi-coloured floor and grey benchtop.
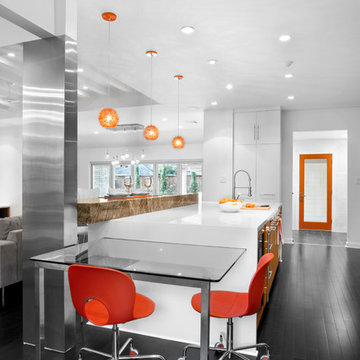
Three level island...
The homeowner’s wanted a large galley style kitchen with island. It was important to the wife the island be unique and serve many purposes. Our team used Google Sketchup to produce and present concept after concept. Each revision brought us closer to what you see. The final design boasted a two sided island (yes, there is storage under the bar) 6” thick cantilevered bar ledge over a steel armature, and waterfall counter tops on both ends. On one end we had a slit fabricated to receive one side of a tempered glass counter top. The other side is supported by a stainless steel inverted U. The couple usually enjoys breakfast or coffee and the morning news at this quaint spot.
Photography by Juliana Franco
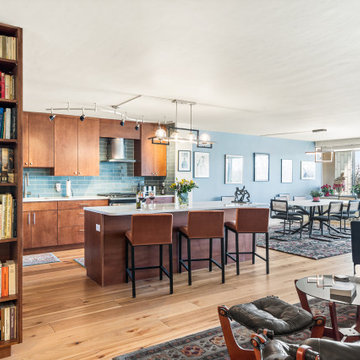
Inspiration for a mid-sized midcentury l-shaped eat-in kitchen in Philadelphia with an undermount sink, medium wood cabinets, granite benchtops, blue splashback, glass tile splashback, stainless steel appliances, light hardwood floors, with island, brown floor and white benchtop.
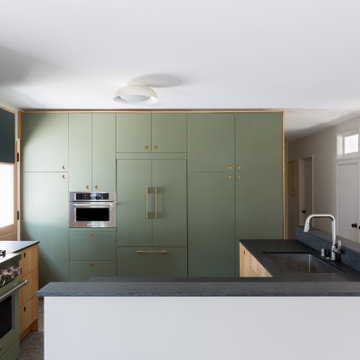
In a home with just about 1000 sf our design needed to thoughtful, unlike the recent contractor-grade flip it had recently undergone. For clients who love to cook and entertain we came up with several floor plans and this open layout worked best. We used every inch available to add storage, work surfaces, and even squeezed in a 3/4 bath! Colorful but still soothing, the greens in the kitchen and blues in the bathroom remind us of Big Sur, and the nod to mid-century perfectly suits the home and it's new owners.
Midcentury Kitchen with Granite Benchtops Design Ideas
6