Midcentury Kitchen with Grey Benchtop Design Ideas
Refine by:
Budget
Sort by:Popular Today
121 - 140 of 1,666 photos
Item 1 of 3
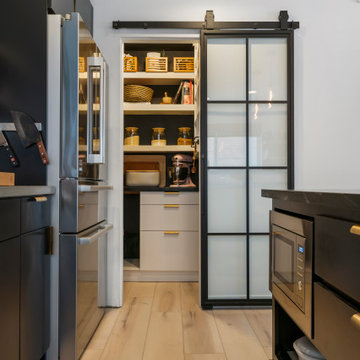
Clean and bright for a space where you can clear your mind and relax. Unique knots bring life and intrigue to this tranquil maple design. With the Modin Collection, we have raised the bar on luxury vinyl plank. The result is a new standard in resilient flooring. Modin offers true embossed in register texture, a low sheen level, a rigid SPC core, an industry-leading wear layer, and so much more.
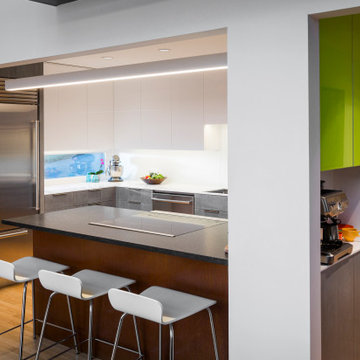
This is an example of a midcentury l-shaped open plan kitchen in Cincinnati with an undermount sink, flat-panel cabinets, medium wood cabinets, solid surface benchtops, white splashback, glass sheet splashback, stainless steel appliances, light hardwood floors, with island, brown floor and grey benchtop.
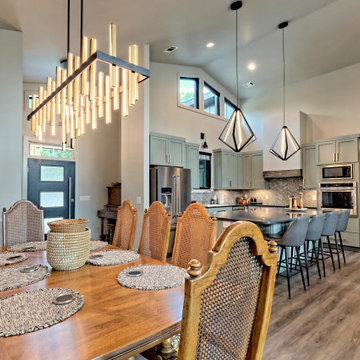
open kitchen floorplan
Photo of a large midcentury l-shaped kitchen in Atlanta with a single-bowl sink, shaker cabinets, green cabinets, beige splashback, ceramic splashback, stainless steel appliances, laminate floors, with island, brown floor, grey benchtop, vaulted and quartz benchtops.
Photo of a large midcentury l-shaped kitchen in Atlanta with a single-bowl sink, shaker cabinets, green cabinets, beige splashback, ceramic splashback, stainless steel appliances, laminate floors, with island, brown floor, grey benchtop, vaulted and quartz benchtops.
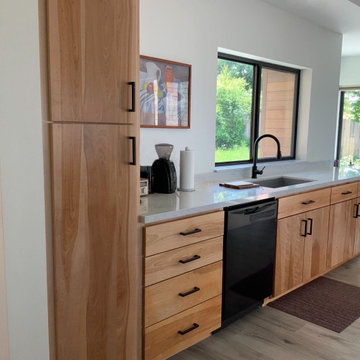
Photo of a large midcentury kitchen in Other with an undermount sink, flat-panel cabinets, light wood cabinets, quartz benchtops, laminate floors, with island and grey benchtop.
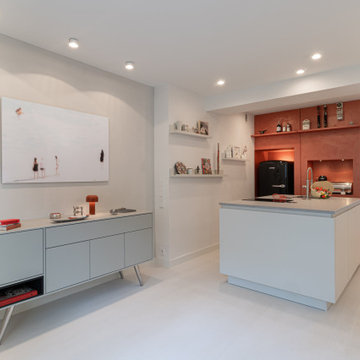
Freistehende Kücheninsel; Ausstattung mit Kombigerät, Induktion, freistehendem Kühlschrank
Design ideas for a small midcentury eat-in kitchen in Cologne with a drop-in sink, white cabinets, black appliances, light hardwood floors, white floor and grey benchtop.
Design ideas for a small midcentury eat-in kitchen in Cologne with a drop-in sink, white cabinets, black appliances, light hardwood floors, white floor and grey benchtop.
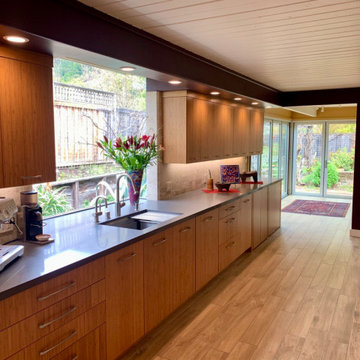
Panoramic doors to open up the kitchen making an airy, free-flowing space.
Large midcentury galley kitchen pantry in San Francisco with a single-bowl sink, flat-panel cabinets, light wood cabinets, quartz benchtops, beige splashback, porcelain splashback, panelled appliances, porcelain floors, brown floor, grey benchtop and exposed beam.
Large midcentury galley kitchen pantry in San Francisco with a single-bowl sink, flat-panel cabinets, light wood cabinets, quartz benchtops, beige splashback, porcelain splashback, panelled appliances, porcelain floors, brown floor, grey benchtop and exposed beam.
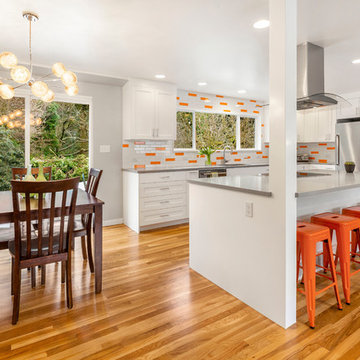
This dramatic makeover included a new 10' window replacing a door and smaller windows, all new cabinetry, new appliances and flooring. We removed the load bearing wall separating the kitchen and living room and kept the flow in the house surrounding the new island intact.
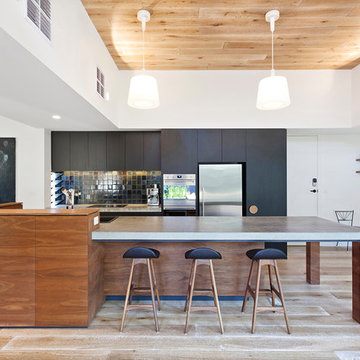
Grant Kennedy, We Shoot Buildings
Photo of a midcentury open plan kitchen in Melbourne with flat-panel cabinets, black cabinets, concrete benchtops, stainless steel appliances, light hardwood floors, with island, beige floor and grey benchtop.
Photo of a midcentury open plan kitchen in Melbourne with flat-panel cabinets, black cabinets, concrete benchtops, stainless steel appliances, light hardwood floors, with island, beige floor and grey benchtop.
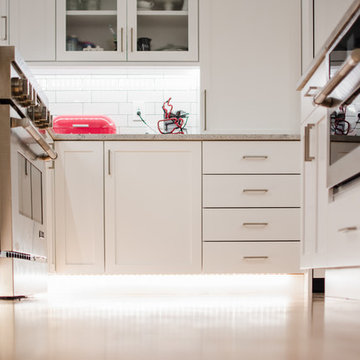
Attractive mid-century modern home built in 1957.
Scope of work for this design/build remodel included reworking the space for an open floor plan, making this home feel modern while keeping some of the homes original charm. We completely reconfigured the entry and stair case, moved walls and installed a free span ridge beam to allow for an open concept. Some of the custom features were 2 sided fireplace surround, new metal railings with a walnut cap, a hand crafted walnut door surround, and last but not least a big beautiful custom kitchen with an enormous island. Exterior work included a new metal roof, siding and new windows.
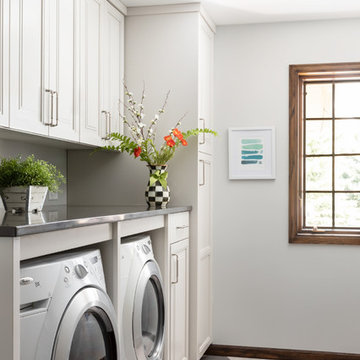
Design: Montrose Range Hood
Finish: Light Washed Steel
Handcrafted by Raw Urth Designs
Photographed by Chris Reilmann Photo
Photo of a midcentury u-shaped eat-in kitchen in Other with white splashback, with island and grey benchtop.
Photo of a midcentury u-shaped eat-in kitchen in Other with white splashback, with island and grey benchtop.
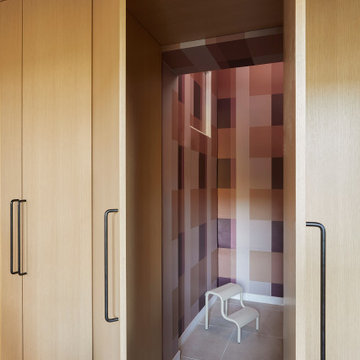
This 1960s home was in original condition and badly in need of some functional and cosmetic updates. We opened up the great room into an open concept space, converted the half bathroom downstairs into a full bath, and updated finishes all throughout with finishes that felt period-appropriate and reflective of the owner's Asian heritage.
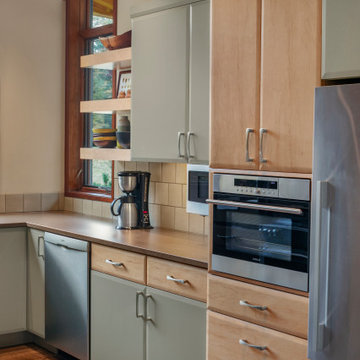
With a grand total of 1,247 square feet of living space, the Lincoln Deck House was designed to efficiently utilize every bit of its floor plan. This home features two bedrooms, two bathrooms, a two-car detached garage and boasts an impressive great room, whose soaring ceilings and walls of glass welcome the outside in to make the space feel one with nature.
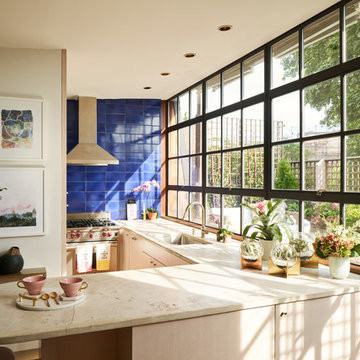
© Edward Caruso Photography
Interior design by Francis Interiors
Design ideas for a midcentury kitchen in New York with an undermount sink, flat-panel cabinets, light wood cabinets, blue splashback, stainless steel appliances, a peninsula and grey benchtop.
Design ideas for a midcentury kitchen in New York with an undermount sink, flat-panel cabinets, light wood cabinets, blue splashback, stainless steel appliances, a peninsula and grey benchtop.
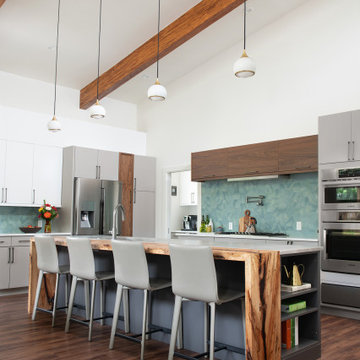
This is an example of a midcentury l-shaped kitchen in Houston with flat-panel cabinets, grey cabinets, blue splashback, stainless steel appliances, dark hardwood floors, with island, brown floor, grey benchtop, exposed beam and vaulted.

warm white oak and blackened oak custom crafted kitchen with zellige tile and quartz countertops.
Photo of a large midcentury open plan kitchen in New York with an undermount sink, flat-panel cabinets, medium wood cabinets, quartz benchtops, beige splashback, ceramic splashback, black appliances, concrete floors, with island, grey floor and grey benchtop.
Photo of a large midcentury open plan kitchen in New York with an undermount sink, flat-panel cabinets, medium wood cabinets, quartz benchtops, beige splashback, ceramic splashback, black appliances, concrete floors, with island, grey floor and grey benchtop.
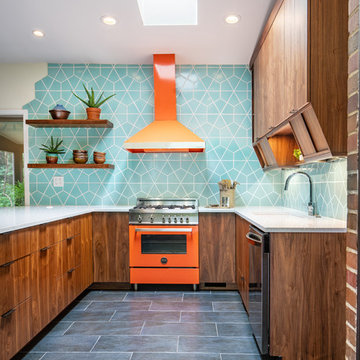
Beautiful kitchen remodel in a 1950's mis century modern home in Yellow Springs Ohio The Teal accent tile really sets off the bright orange range hood and stove.
Photo Credit, Kelly Settle Kelly Ann Photography
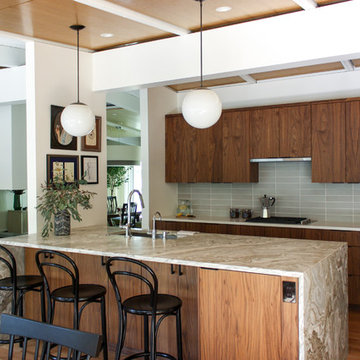
Leslie Murchie
Midcentury galley open plan kitchen in Detroit with flat-panel cabinets, medium wood cabinets, quartzite benchtops, grey splashback, glass tile splashback, medium hardwood floors, with island, brown floor, an undermount sink and grey benchtop.
Midcentury galley open plan kitchen in Detroit with flat-panel cabinets, medium wood cabinets, quartzite benchtops, grey splashback, glass tile splashback, medium hardwood floors, with island, brown floor, an undermount sink and grey benchtop.
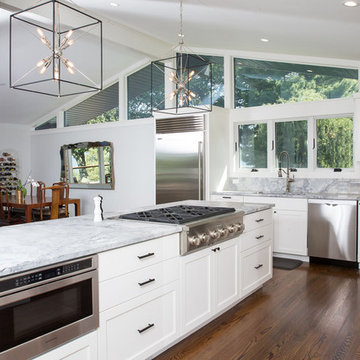
Bright, white mid-century modern kitchen with shaker cabinets, quartzite countertop, and kitchen island overlooking the Hudson River.
This is an example of a mid-sized midcentury l-shaped eat-in kitchen in New York with shaker cabinets, quartzite benchtops, grey splashback, stainless steel appliances, dark hardwood floors, with island, brown floor and grey benchtop.
This is an example of a mid-sized midcentury l-shaped eat-in kitchen in New York with shaker cabinets, quartzite benchtops, grey splashback, stainless steel appliances, dark hardwood floors, with island, brown floor and grey benchtop.
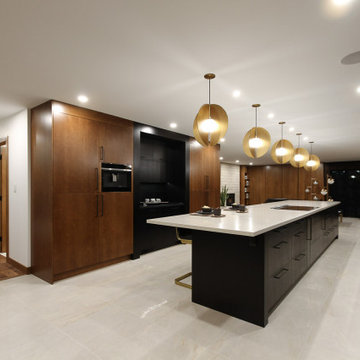
This is an example of a large midcentury galley kitchen in Other with flat-panel cabinets, black cabinets, quartz benchtops, black splashback, black appliances, porcelain floors, with island, grey floor and grey benchtop.
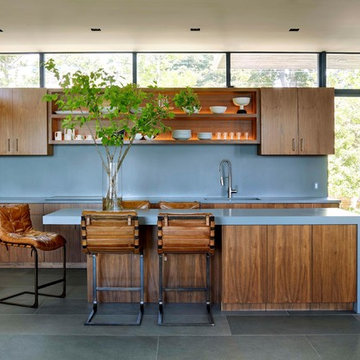
Trevor Trondro
This is an example of a midcentury l-shaped kitchen in New York with a double-bowl sink, flat-panel cabinets, medium wood cabinets, grey splashback, stainless steel appliances, with island, grey floor and grey benchtop.
This is an example of a midcentury l-shaped kitchen in New York with a double-bowl sink, flat-panel cabinets, medium wood cabinets, grey splashback, stainless steel appliances, with island, grey floor and grey benchtop.
Midcentury Kitchen with Grey Benchtop Design Ideas
7