Midcentury Kitchen with Grey Splashback Design Ideas
Refine by:
Budget
Sort by:Popular Today
1 - 20 of 2,350 photos
Item 1 of 3

Weather House is a bespoke home for a young, nature-loving family on a quintessentially compact Northcote block.
Our clients Claire and Brent cherished the character of their century-old worker's cottage but required more considered space and flexibility in their home. Claire and Brent are camping enthusiasts, and in response their house is a love letter to the outdoors: a rich, durable environment infused with the grounded ambience of being in nature.
From the street, the dark cladding of the sensitive rear extension echoes the existing cottage!s roofline, becoming a subtle shadow of the original house in both form and tone. As you move through the home, the double-height extension invites the climate and native landscaping inside at every turn. The light-bathed lounge, dining room and kitchen are anchored around, and seamlessly connected to, a versatile outdoor living area. A double-sided fireplace embedded into the house’s rear wall brings warmth and ambience to the lounge, and inspires a campfire atmosphere in the back yard.
Championing tactility and durability, the material palette features polished concrete floors, blackbutt timber joinery and concrete brick walls. Peach and sage tones are employed as accents throughout the lower level, and amplified upstairs where sage forms the tonal base for the moody main bedroom. An adjacent private deck creates an additional tether to the outdoors, and houses planters and trellises that will decorate the home’s exterior with greenery.
From the tactile and textured finishes of the interior to the surrounding Australian native garden that you just want to touch, the house encapsulates the feeling of being part of the outdoors; like Claire and Brent are camping at home. It is a tribute to Mother Nature, Weather House’s muse.

Photo of a mid-sized midcentury u-shaped eat-in kitchen in Minneapolis with a double-bowl sink, flat-panel cabinets, grey cabinets, quartz benchtops, grey splashback, stainless steel appliances, medium hardwood floors, with island and white benchtop.

Inspiration for a mid-sized midcentury l-shaped eat-in kitchen in Denver with an undermount sink, shaker cabinets, white cabinets, quartz benchtops, grey splashback, ceramic splashback, stainless steel appliances, light hardwood floors, with island, brown floor and grey benchtop.
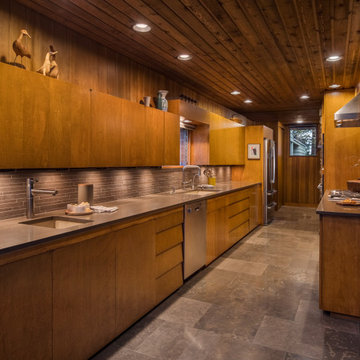
This mid century modern home boasted irreplaceable features including original wood cabinets, wood ceiling, and a wall of floor to ceiling windows. C&R developed a design that incorporated the existing details with additional custom cabinets that matched perfectly. A new lighting plan, quartz counter tops, plumbing fixtures, tile backsplash and floors, and new appliances transformed this kitchen while retaining all the mid century flavor.
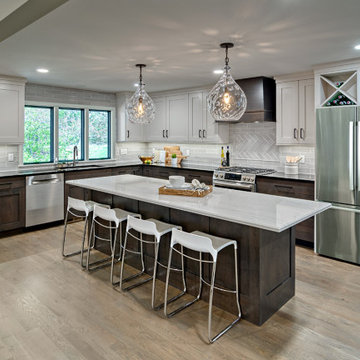
Large midcentury l-shaped kitchen in Minneapolis with an undermount sink, flat-panel cabinets, white cabinets, granite benchtops, grey splashback, ceramic splashback, light hardwood floors, with island and black benchtop.
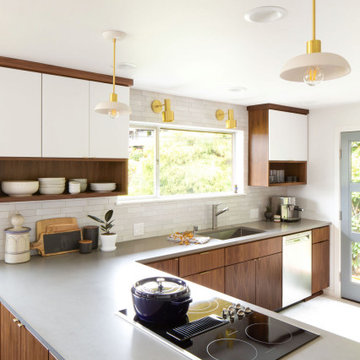
Photo of a mid-sized midcentury l-shaped kitchen in Seattle with an undermount sink, flat-panel cabinets, medium wood cabinets, grey splashback, a peninsula, white floor and grey benchtop.
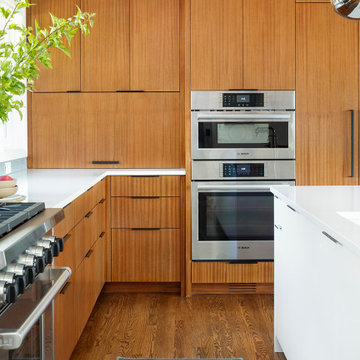
Design ideas for a large midcentury l-shaped eat-in kitchen in Portland with an undermount sink, flat-panel cabinets, medium wood cabinets, quartz benchtops, grey splashback, ceramic splashback, panelled appliances, medium hardwood floors, with island, brown floor and white benchtop.
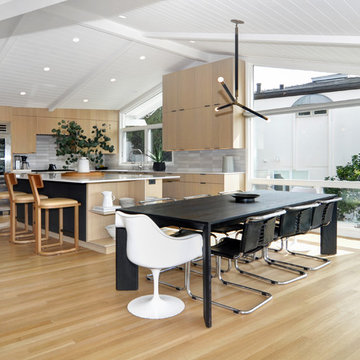
Hardwood Flooring by: Gaetano Hardwood Floors, Inc. Solid 3/4" x 2 1/4" White Oak with a custom stain and finish.
Photography by: The Bowman Group.
Design ideas for a midcentury l-shaped eat-in kitchen in Orange County with flat-panel cabinets, light wood cabinets, grey splashback, stainless steel appliances, light hardwood floors, with island, beige floor and white benchtop.
Design ideas for a midcentury l-shaped eat-in kitchen in Orange County with flat-panel cabinets, light wood cabinets, grey splashback, stainless steel appliances, light hardwood floors, with island, beige floor and white benchtop.
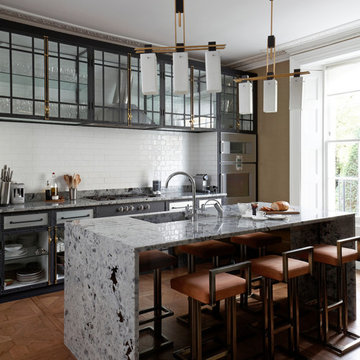
Photo of a mid-sized midcentury single-wall open plan kitchen in London with a drop-in sink, glass-front cabinets, black cabinets, marble benchtops, grey splashback, marble splashback, panelled appliances, medium hardwood floors, with island, brown floor and grey benchtop.
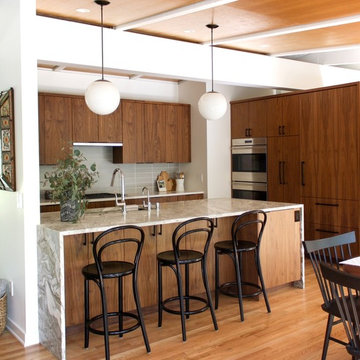
Leslie Murchie
Midcentury kitchen in Detroit with flat-panel cabinets, medium wood cabinets, quartzite benchtops, grey splashback, glass tile splashback, stainless steel appliances, medium hardwood floors, with island, brown floor and beige benchtop.
Midcentury kitchen in Detroit with flat-panel cabinets, medium wood cabinets, quartzite benchtops, grey splashback, glass tile splashback, stainless steel appliances, medium hardwood floors, with island, brown floor and beige benchtop.
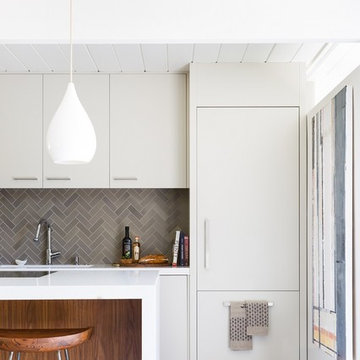
In the kitchen, tractor seat barstools were sourced (retail) by the client. Another money-saving tactic: The backsplash tile is Heath, but rather than selecting the expensive shapes from the Series 5 collection that our client was drawn to at first, we chose a stock size and shape and created visual interest by installing the tiles in a herringbone pattern. Pendant lights (splurge) from Design Within Reach.
Photo credit: Suzanna Scott
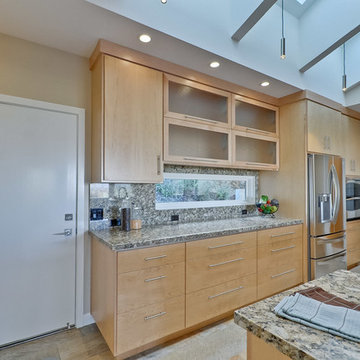
This is an example of a large midcentury galley separate kitchen in San Francisco with a farmhouse sink, flat-panel cabinets, light wood cabinets, granite benchtops, grey splashback, stone slab splashback, stainless steel appliances, slate floors, no island and multi-coloured floor.
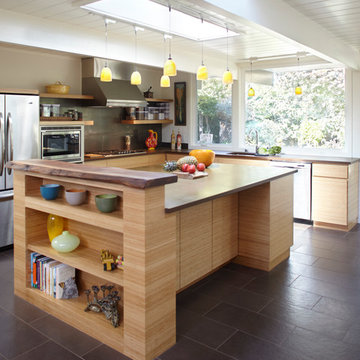
Mid-sized midcentury l-shaped kitchen in San Francisco with flat-panel cabinets, light wood cabinets, grey splashback, stainless steel appliances, an undermount sink, wood benchtops, stone slab splashback, porcelain floors, with island, black floor and brown benchtop.

Cucina di Cesar Cucine; basi in laccato effetto oro, piano e paraspruzzi zona lavabo in pietra breccia imperiale; penili e colonne in fenix grigio; paraspruzzi in vetro retro-verniciato grigio. Pavimento in resina rosso bordeaux. Piano cottura induzione Bora con cappa integrata. Gli angoli delle basi sono stati personalizzati con 3arrotondamenti. Zoccolino ribassato a 6 cm.
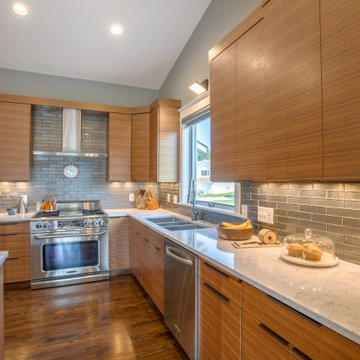
Mid-sized midcentury u-shaped eat-in kitchen in Other with an undermount sink, flat-panel cabinets, medium wood cabinets, quartz benchtops, grey splashback, subway tile splashback, stainless steel appliances, medium hardwood floors, with island, beige floor and white benchtop.
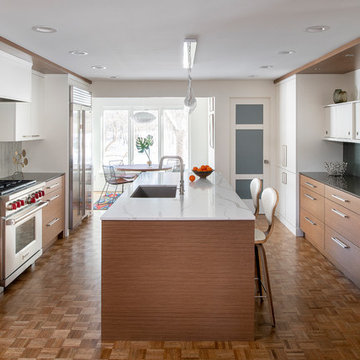
This 1957 mid-century modern home in North Oaks, MN is beaming with character, charm and happens to be the designer, Megan Dent’s, favorite style. The rambler was purchased in February 2018 and the new design began immediately. Being a 60-year-old home, the whole home remodel made it an exciting, modern and fresh transformation! The galley kitchen features Décor Cabinets, Cambria and Corian Quartz surfaces, original parquet flooring with a beautiful statement pendant. The master bathroom highlights Corian Quartz with a miter fold and a stunning Jeffery Court backsplash. The other rooms and entire home ties together beautifully with cohesive accessories and professional design expertise leading the way.
Scott Amundson Photography, LLC
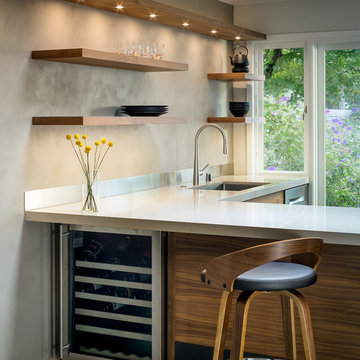
Midcentury u-shaped eat-in kitchen in San Francisco with an undermount sink, flat-panel cabinets, dark wood cabinets, solid surface benchtops, grey splashback, mirror splashback, stainless steel appliances, porcelain floors, with island, grey floor and beige benchtop.
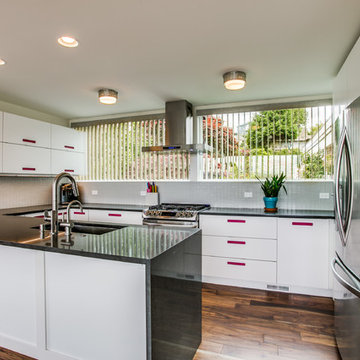
Contemporary kitchen, IKEA cabinets, engineered flooring, quartz counter, tile back splash.
Photo of a mid-sized midcentury u-shaped eat-in kitchen in Seattle with a single-bowl sink, flat-panel cabinets, white cabinets, quartz benchtops, grey splashback, ceramic splashback, stainless steel appliances, medium hardwood floors, a peninsula and brown floor.
Photo of a mid-sized midcentury u-shaped eat-in kitchen in Seattle with a single-bowl sink, flat-panel cabinets, white cabinets, quartz benchtops, grey splashback, ceramic splashback, stainless steel appliances, medium hardwood floors, a peninsula and brown floor.
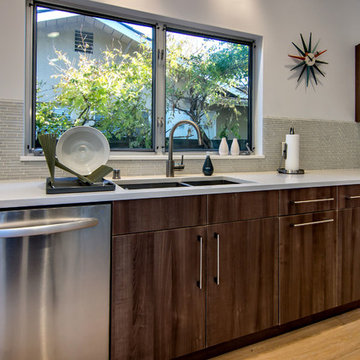
Sunburst Clock Inspires Kitchen Design in major Palo Alto home remodel.
This is an example of a midcentury l-shaped eat-in kitchen in San Francisco with a double-bowl sink, flat-panel cabinets, brown cabinets, solid surface benchtops, grey splashback, glass tile splashback and stainless steel appliances.
This is an example of a midcentury l-shaped eat-in kitchen in San Francisco with a double-bowl sink, flat-panel cabinets, brown cabinets, solid surface benchtops, grey splashback, glass tile splashback and stainless steel appliances.
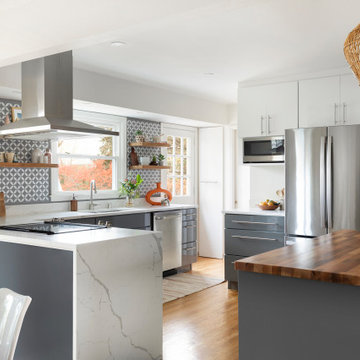
Inspiration for a mid-sized midcentury u-shaped eat-in kitchen in Minneapolis with a double-bowl sink, flat-panel cabinets, grey cabinets, quartz benchtops, grey splashback, stainless steel appliances, medium hardwood floors, with island and white benchtop.
Midcentury Kitchen with Grey Splashback Design Ideas
1