Midcentury Kitchen with Metal Splashback Design Ideas
Refine by:
Budget
Sort by:Popular Today
1 - 20 of 159 photos
Item 1 of 3
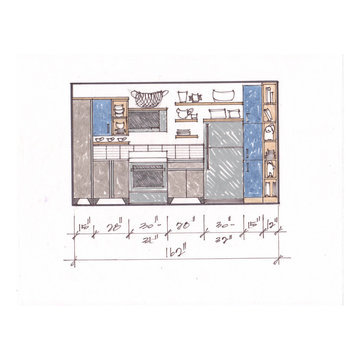
Existing updated ranch home expands living quarters for future use by guest, family member, visiting student or for family's use.
Design ideas for a small midcentury l-shaped open plan kitchen in Phoenix with a drop-in sink, flat-panel cabinets, blue cabinets, laminate benchtops, grey splashback, metal splashback, stainless steel appliances, concrete floors, with island, beige floor and grey benchtop.
Design ideas for a small midcentury l-shaped open plan kitchen in Phoenix with a drop-in sink, flat-panel cabinets, blue cabinets, laminate benchtops, grey splashback, metal splashback, stainless steel appliances, concrete floors, with island, beige floor and grey benchtop.
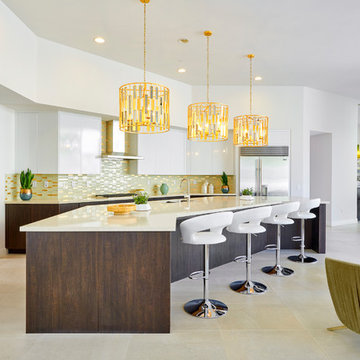
Residence 2 at Skye Palm Springs
Design ideas for a midcentury open plan kitchen in Orange County with a double-bowl sink, flat-panel cabinets, white cabinets, metallic splashback, metal splashback, stainless steel appliances, with island, beige floor and beige benchtop.
Design ideas for a midcentury open plan kitchen in Orange County with a double-bowl sink, flat-panel cabinets, white cabinets, metallic splashback, metal splashback, stainless steel appliances, with island, beige floor and beige benchtop.
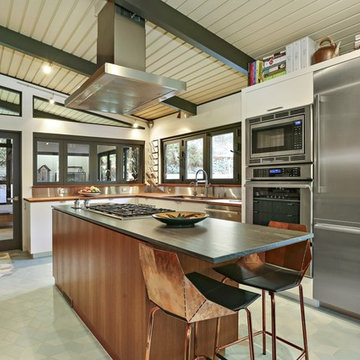
Midcentury u-shaped kitchen in Los Angeles with an undermount sink, flat-panel cabinets, medium wood cabinets, grey splashback, metal splashback, stainless steel appliances, with island, green floor and black benchtop.
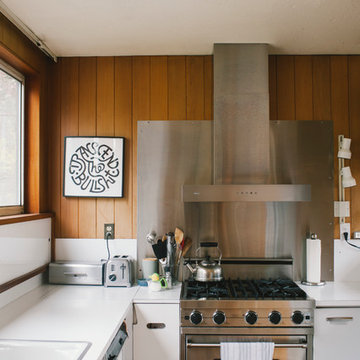
Photo: A Darling Felicity Photography © 2015 Houzz
Photo of a small midcentury galley eat-in kitchen in Seattle with a double-bowl sink, flat-panel cabinets, white cabinets, laminate benchtops, metallic splashback, metal splashback and no island.
Photo of a small midcentury galley eat-in kitchen in Seattle with a double-bowl sink, flat-panel cabinets, white cabinets, laminate benchtops, metallic splashback, metal splashback and no island.
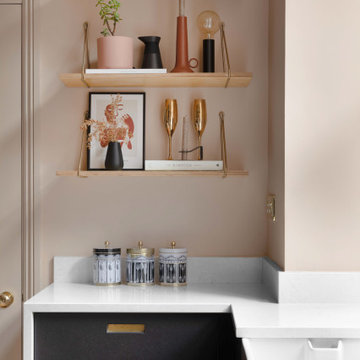
Photo of a mid-sized midcentury galley eat-in kitchen in Manchester with a farmhouse sink, flat-panel cabinets, black cabinets, quartzite benchtops, metallic splashback, metal splashback, panelled appliances, light hardwood floors, no island and white benchtop.
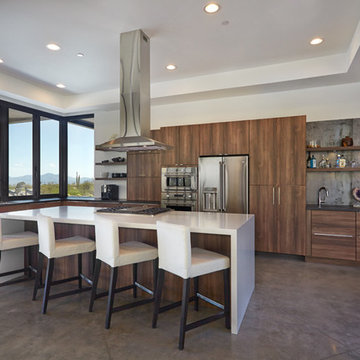
Inspiration for a large midcentury l-shaped eat-in kitchen in Phoenix with an undermount sink, flat-panel cabinets, dark wood cabinets, quartz benchtops, metallic splashback, metal splashback, stainless steel appliances, concrete floors and with island.
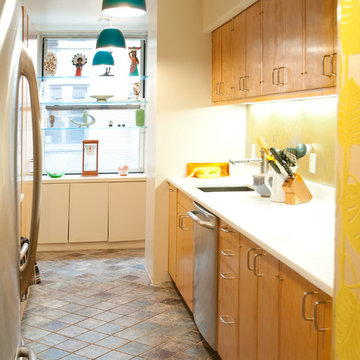
The kitchen was updated by cleaning the original 70's birch plywood cabinets and adding a few to get some good clean lines. We kept the existing tile floor but replaced the lights with these teal ceramic pendants which echo the teal used in other parts of the apartment. Glass shelves were integrated into the window to showcase some of the clients' art. The new countertop is compressed glass. An Anodized aluminum backsplash adds reflection to the narrow space
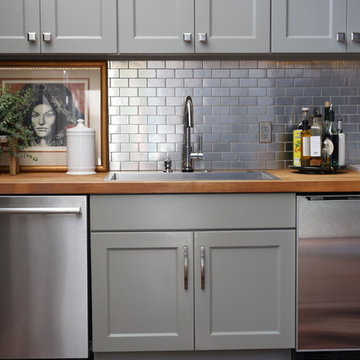
Inspiration for a midcentury kitchen in Other with shaker cabinets, grey cabinets, grey splashback, metal splashback and dark hardwood floors.
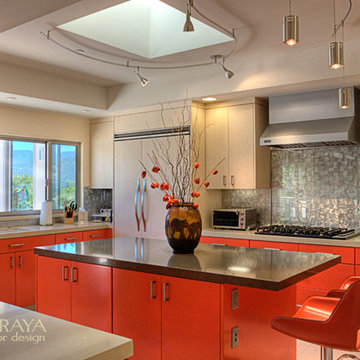
Modern Home Interiors and Exteriors, featuring clean lines, textures, colors and simple design with floor to ceiling windows. Hardwood, slate, and porcelain floors, all natural materials that give a sense of warmth throughout the spaces. Some homes have steel exposed beams and monolith concrete and galvanized steel walls to give a sense of weight and coolness in these very hot, sunny Southern California locations. Kitchens feature built in appliances, and glass backsplashes. Living rooms have contemporary style fireplaces and custom upholstery for the most comfort.
Bedroom headboards are upholstered, with most master bedrooms having modern wall fireplaces surounded by large porcelain tiles.
Project Locations: Ojai, Santa Barbara, Westlake, California. Projects designed by Maraya Interior Design. From their beautiful resort town of Ojai, they serve clients in Montecito, Hope Ranch, Malibu, Westlake and Calabasas, across the tri-county areas of Santa Barbara, Ventura and Los Angeles, south to Hidden Hills- north through Solvang and more.
Black Caesarstone tops this orange painted island. The upper cabinets are light stained oak, the lowers painted a glossy orange. Metal mosaic tile backsplash
Andrew Stasse, contractor,
Fred Rothenberg,photographer,
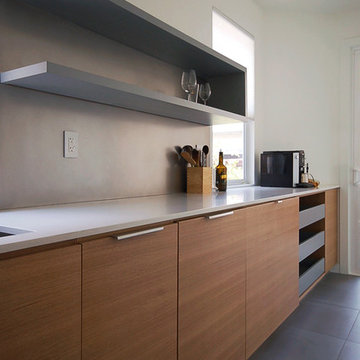
Flat panel wood cabinet doors and gray painted drawers share a caesarstone countertop and stainless steel backsplash with an orbital sanded finish, for easier maintenance. Open c-shaped shelves provide space for storage, while keeping the open feel of the new design.

Bespoke hand built kitchen with built in kitchen cabinet and free standing island with modern patterned floor tiles and blue linoleum on birch plywood
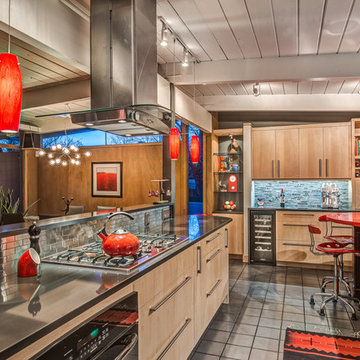
Renovated, open-plan mid-century modern kitchen with red accents. Dual beer tap beverage bar integrated into galley-style kitchen. Teri Fotheringham photography
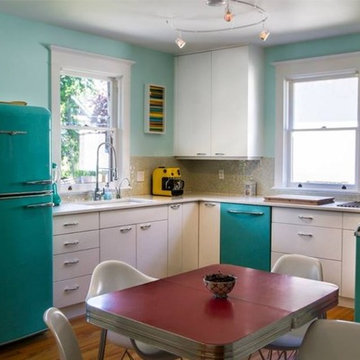
Inspiration for a midcentury eat-in kitchen in Vancouver with an undermount sink, flat-panel cabinets, white cabinets, solid surface benchtops, beige splashback, metal splashback, coloured appliances, light hardwood floors and no island.
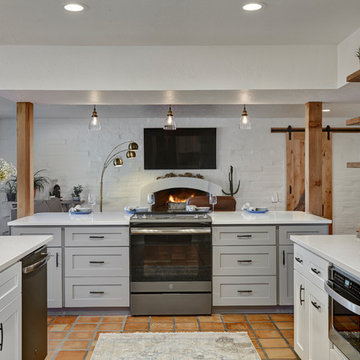
Robin Stancliff photo credits. This kitchen had a complete transformation, and now it is beautiful, bright, and much
more accessible! To accomplish my goals for this kitchen, I had to completely demolish
the walls surrounding the kitchen, only keeping the attractive exposed load bearing
posts and the HVAC system in place. I also left the existing pony wall, which I turned
into a breakfast area, to keep the electric wiring in place. A challenge that I
encountered was that my client wanted to keep the original Saltillo tile that gives her
home it’s Southwestern flair, while having an updated kitchen with a mid-century
modern aesthetic. Ultimately, the vintage Saltillo tile adds a lot of character and interest
to the new kitchen design. To keep things clean and minimal, all of the countertops are
easy-to-clean white quartz. Since most of the cooking will be done on the new
induction stove in the breakfast area, I added a uniquely textured three-dimensional
backsplash to give a more decorative feel. Since my client wanted the kitchen to be
disability compliant, we put the microwave underneath the counter for easy access and
added ample storage space beneath the counters rather than up high. With a full view
of the surrounding rooms, this new kitchen layout feels very open and accessible. The
crisp white cabinets and wall color is accented by a grey island and updated lighting
throughout. Now, my client has a kitchen that feels open and easy to maintain while
being safe and useful for people with disabilities.
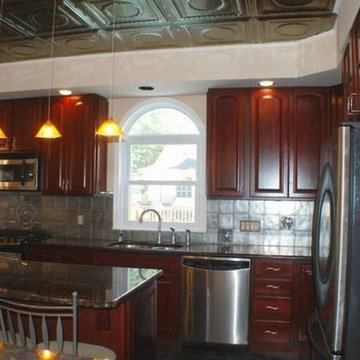
This was taken shortly after we completed the entire job.
Expansive midcentury l-shaped eat-in kitchen in New York with a double-bowl sink, raised-panel cabinets, brown cabinets, granite benchtops, metallic splashback, metal splashback, stainless steel appliances, porcelain floors, with island, multi-coloured floor and multi-coloured benchtop.
Expansive midcentury l-shaped eat-in kitchen in New York with a double-bowl sink, raised-panel cabinets, brown cabinets, granite benchtops, metallic splashback, metal splashback, stainless steel appliances, porcelain floors, with island, multi-coloured floor and multi-coloured benchtop.
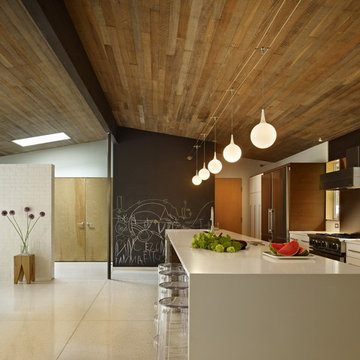
Photo: Ben Benschneider
Midcentury galley eat-in kitchen in Seattle with flat-panel cabinets, white cabinets, metallic splashback, metal splashback and stainless steel appliances.
Midcentury galley eat-in kitchen in Seattle with flat-panel cabinets, white cabinets, metallic splashback, metal splashback and stainless steel appliances.
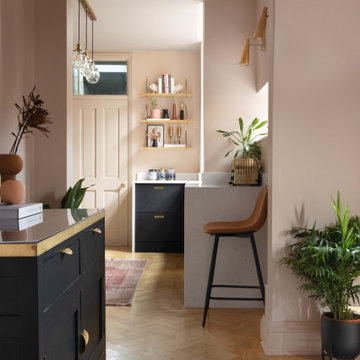
Design ideas for a mid-sized midcentury galley eat-in kitchen in Manchester with a farmhouse sink, flat-panel cabinets, black cabinets, quartzite benchtops, metallic splashback, metal splashback, panelled appliances, light hardwood floors, no island and white benchtop.
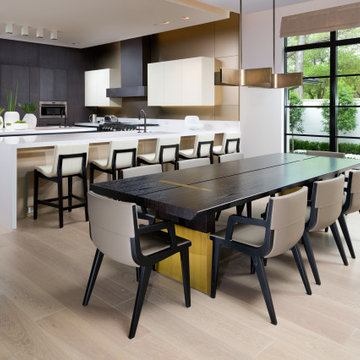
Ornare kitchen and Breakfast room
Photo of a large midcentury u-shaped eat-in kitchen in Dallas with flat-panel cabinets, white cabinets, quartz benchtops, beige splashback, metal splashback, panelled appliances, light hardwood floors, with island, beige floor and white benchtop.
Photo of a large midcentury u-shaped eat-in kitchen in Dallas with flat-panel cabinets, white cabinets, quartz benchtops, beige splashback, metal splashback, panelled appliances, light hardwood floors, with island, beige floor and white benchtop.
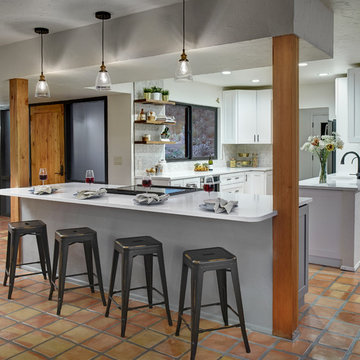
Robin Stancliff photo credits. This kitchen had a complete transformation, and now it is beautiful, bright, and much
more accessible! To accomplish my goals for this kitchen, I had to completely demolish
the walls surrounding the kitchen, only keeping the attractive exposed load bearing
posts and the HVAC system in place. I also left the existing pony wall, which I turned
into a breakfast area, to keep the electric wiring in place. A challenge that I
encountered was that my client wanted to keep the original Saltillo tile that gives her
home it’s Southwestern flair, while having an updated kitchen with a mid-century
modern aesthetic. Ultimately, the vintage Saltillo tile adds a lot of character and interest
to the new kitchen design. To keep things clean and minimal, all of the countertops are
easy-to-clean white quartz. Since most of the cooking will be done on the new
induction stove in the breakfast area, I added a uniquely textured three-dimensional
backsplash to give a more decorative feel. Since my client wanted the kitchen to be
disability compliant, we put the microwave underneath the counter for easy access and
added ample storage space beneath the counters rather than up high. With a full view
of the surrounding rooms, this new kitchen layout feels very open and accessible. The
crisp white cabinets and wall color is accented by a grey island and updated lighting
throughout. Now, my client has a kitchen that feels open and easy to maintain while
being safe and useful for people with disabilities.
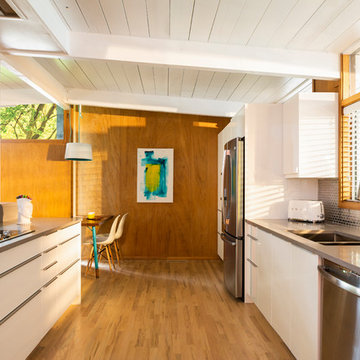
Photo by Jess Blackwell Photography
This is an example of a midcentury kitchen in Denver with a double-bowl sink, flat-panel cabinets, white cabinets, metallic splashback, metal splashback, stainless steel appliances, light hardwood floors and grey benchtop.
This is an example of a midcentury kitchen in Denver with a double-bowl sink, flat-panel cabinets, white cabinets, metallic splashback, metal splashback, stainless steel appliances, light hardwood floors and grey benchtop.
Midcentury Kitchen with Metal Splashback Design Ideas
1