Midcentury Kitchen with Mirror Splashback Design Ideas
Refine by:
Budget
Sort by:Popular Today
21 - 40 of 89 photos
Item 1 of 3
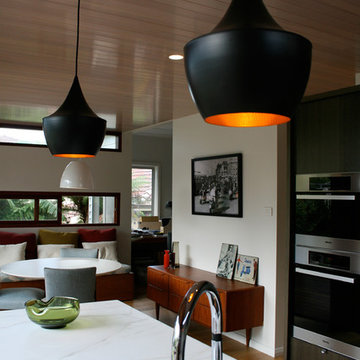
Small midcentury single-wall eat-in kitchen in Sydney with an undermount sink, flat-panel cabinets, dark wood cabinets, marble benchtops, metallic splashback, mirror splashback, black appliances, light hardwood floors, with island, yellow floor and white benchtop.
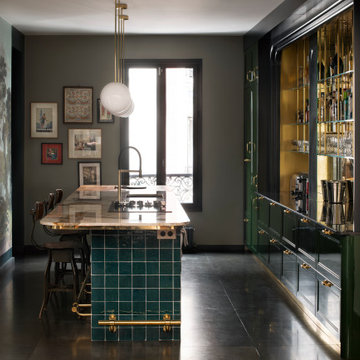
This is an example of a large midcentury galley open plan kitchen in Paris with an undermount sink, green cabinets, quartzite benchtops, mirror splashback, ceramic floors, with island, black floor and multi-coloured benchtop.
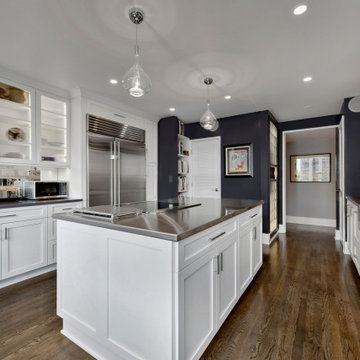
This stunning multiroom remodel spans from the kitchen to the bathroom to the main areas and into the closets. Collaborating with Jill Lowe on the design, many beautiful features were added to this home. The bathroom includes a separate tub from the shower and toilet room. In the kitchen, there is an island and many beautiful fixtures to compliment the white cabinets and dark wall color. Throughout the rest of the home new paint and new floors have been added.
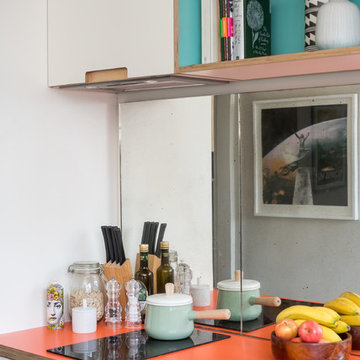
Caitlin Mogridge
Photo of a small midcentury single-wall open plan kitchen in London with a single-bowl sink, flat-panel cabinets, white cabinets, laminate benchtops, mirror splashback, panelled appliances, dark hardwood floors, no island and brown floor.
Photo of a small midcentury single-wall open plan kitchen in London with a single-bowl sink, flat-panel cabinets, white cabinets, laminate benchtops, mirror splashback, panelled appliances, dark hardwood floors, no island and brown floor.
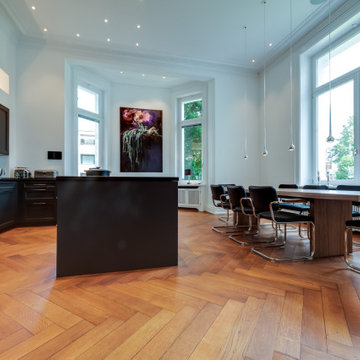
Die klare Struktur der unterschiedlichen Küchenbereiche wirkt in dem geräumigen Zimmer stilvoll und modern. Die hohen Decken mit dezenten Stuckverzierungen verbinden den Altbaucharme durch den edel angedeuteten Erker und das elegante Parkett mit modernen Stilmöbeln, die eine harmonische Verbindung eingehen.
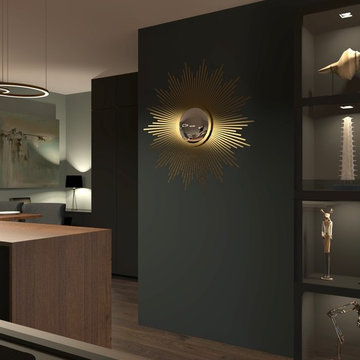
Vue sur le cabinet de curiosités
Photo of a small midcentury single-wall eat-in kitchen in Nantes with a drop-in sink, beaded inset cabinets, black cabinets, wood benchtops, mirror splashback, stainless steel appliances, dark hardwood floors and with island.
Photo of a small midcentury single-wall eat-in kitchen in Nantes with a drop-in sink, beaded inset cabinets, black cabinets, wood benchtops, mirror splashback, stainless steel appliances, dark hardwood floors and with island.
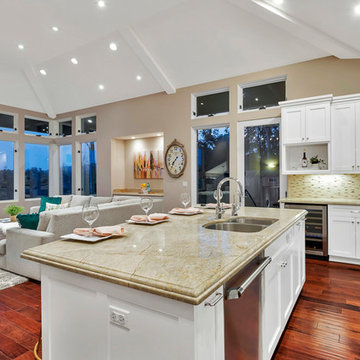
Inspiration for a large midcentury u-shaped open plan kitchen in Los Angeles with an undermount sink, shaker cabinets, white cabinets, granite benchtops, beige splashback, mirror splashback, stainless steel appliances, medium hardwood floors, with island, brown floor and beige benchtop.
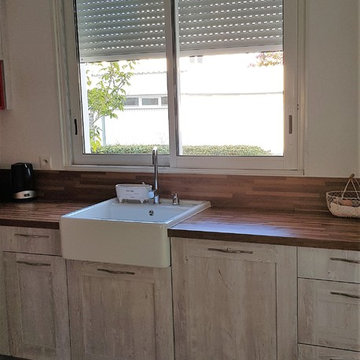
Inspiration for a mid-sized midcentury l-shaped separate kitchen in Other with a farmhouse sink, beaded inset cabinets, distressed cabinets, laminate benchtops, red splashback, mirror splashback, stainless steel appliances, laminate floors, no island, brown floor and brown benchtop.
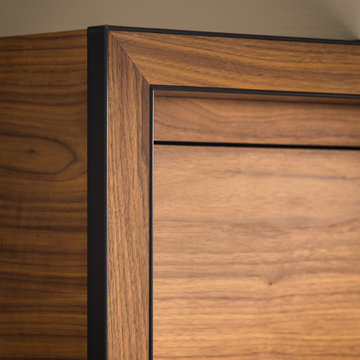
This is an example of a midcentury u-shaped eat-in kitchen in San Francisco with an undermount sink, flat-panel cabinets, dark wood cabinets, solid surface benchtops, grey splashback, mirror splashback, stainless steel appliances, porcelain floors, with island, grey floor and beige benchtop.
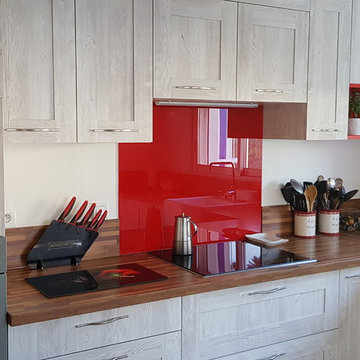
Inspiration for a mid-sized midcentury l-shaped separate kitchen in Other with a farmhouse sink, beaded inset cabinets, distressed cabinets, laminate benchtops, red splashback, mirror splashback, stainless steel appliances, laminate floors, no island, brown floor and brown benchtop.
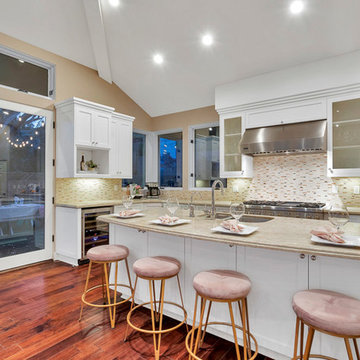
Photo of a large midcentury u-shaped open plan kitchen in Los Angeles with an undermount sink, shaker cabinets, white cabinets, granite benchtops, beige splashback, mirror splashback, stainless steel appliances, medium hardwood floors, with island, brown floor and beige benchtop.
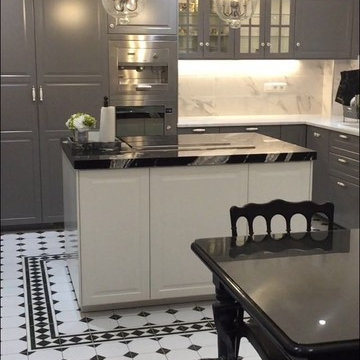
Le carrelage imitation cabochons oxford negro 33x33cm procure de l'harmonie dans la pièce.
Photo of a mid-sized midcentury l-shaped separate kitchen in Montpellier with grey splashback, mirror splashback, ceramic floors, white floor, an integrated sink, flat-panel cabinets, grey cabinets, marble benchtops, panelled appliances, with island and multi-coloured benchtop.
Photo of a mid-sized midcentury l-shaped separate kitchen in Montpellier with grey splashback, mirror splashback, ceramic floors, white floor, an integrated sink, flat-panel cabinets, grey cabinets, marble benchtops, panelled appliances, with island and multi-coloured benchtop.
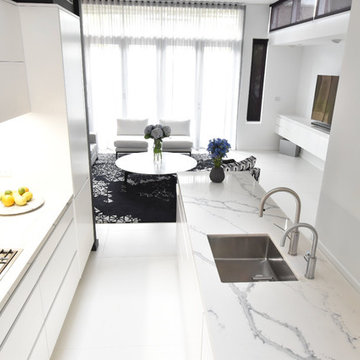
Michael Galvin
Large midcentury open plan kitchen in Sydney with mirror splashback, stainless steel appliances, marble floors and with island.
Large midcentury open plan kitchen in Sydney with mirror splashback, stainless steel appliances, marble floors and with island.
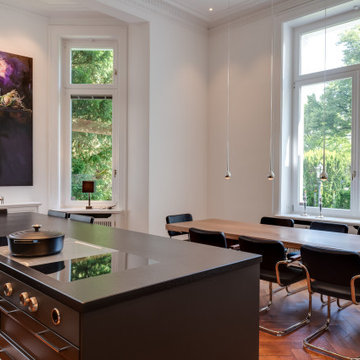
Der besondere Clou der Küche zeigt sich in der Geselligkeit. Finden Feste sonst ihren schönsten Rahmen in der Küche, wird hier mit den Gästen im Blick zusammen gekocht, gegessen und genossen. Die formschöne Schlichtheit spiegelt sich in allen Elementen von der Küche bis zu den Essplätzen wider und bieten Raum für schöne Stunden im großen Kreis
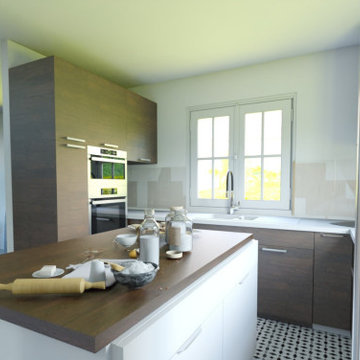
Paula et Guillaume ont acquis une nouvelle maison. Et pour la 2è fois ils ont fait appel à WherDeco. Pour cette grande pièce de vie, ils avaient envie d'espace, de décloisonnement et d'un intérieur qui arrive à mixer bien sûr leur 2 styles : le contemporain pour Guillaume et l'industriel pour Paula. Nous leur avons proposé le forfait Déco qui comprenait un conseil couleurs, des planches d'ambiances, les plans 3D et la shopping list.
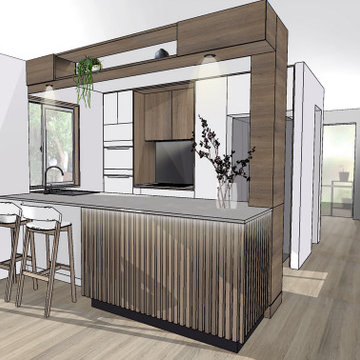
PROPOSED KITCHEN DESIGN:
The modern approach to the new kitchen design subtly integrates mid-century inspired details. Finishes such as walnut veneer, reeded glass, grey smoked mirror, timber framed elements, smoky grey glass wall lights and Serge Mouille feature wall lighting have been incorporated. Subsequently, the design is a modern take on mid-century.
EXISTING CONSTRAINTS:
The existing concrete slab above Ground Level meant looking at alternative options for ambient and task lighting. Taking inspiration from mid century design, the open shelf above the island bench was the perfect opportunity to create a feature which not only frames the kitchen, but provides a location for task lighting as well as a space to display indoor planting and décor.
FUNCTIONALITY:
The kitchen layout was designed to be more user-friendly with all of the awkward corner cabinets removed and better storage solutions incorporated. The new layout was designed with functionality in mind for entertaining - the original high section of the island bench removed which previously created a visual barrier between the dining area and kitchen. Depth was added to the island bench to allow for additional storage, accessible from the dining room side. The kitchen sink was moved closer to the window which frees up space on the island bench where the client can now be preparing in the kitchen while chatting to guests as they mingle in the dining area. A breakfast bar was also added to the courtyard window with direct access to the kitchen.
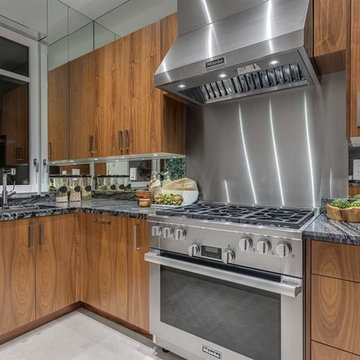
Design ideas for an expansive midcentury l-shaped kitchen in Vancouver with flat-panel cabinets, medium wood cabinets, metallic splashback, mirror splashback and stainless steel appliances.
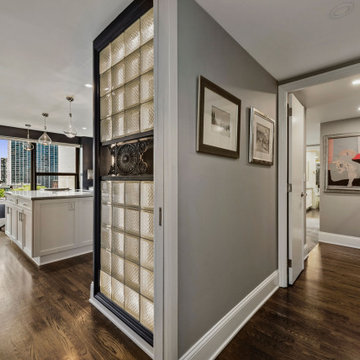
This stunning multiroom remodel spans from the kitchen to the bathroom to the main areas and into the closets. Collaborating with Jill Lowe on the design, many beautiful features were added to this home. The bathroom includes a separate tub from the shower and toilet room. In the kitchen, there is an island and many beautiful fixtures to compliment the white cabinets and dark wall color. Throughout the rest of the home new paint and new floors have been added.
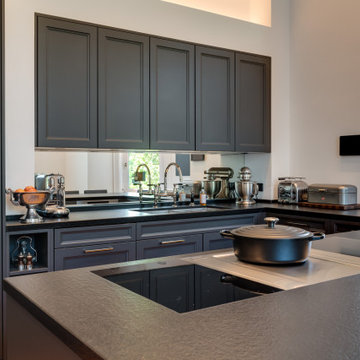
Während klassische Oberschränke in Küchen auf den Wänden sitzen, wurde mit innovativen Gestaltungsdetails in dieser SieMatic-Küche die Optik erzielt, die Schränke wären in die Wand eingelassen. Vorstehende Rahmen geben dem Gesamtbild eine unkonventionelle Struktur, die im Gesamtbild begeistert.
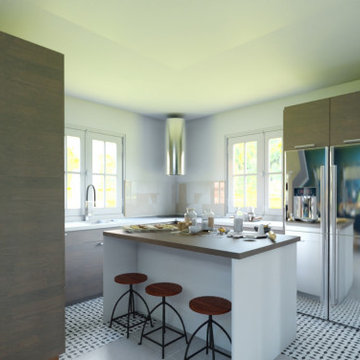
Paula et Guillaume ont acquis une nouvelle maison. Et pour la 2è fois ils ont fait appel à WherDeco. Pour cette grande pièce de vie, ils avaient envie d'espace, de décloisonnement et d'un intérieur qui arrive à mixer bien sûr leur 2 styles : le contemporain pour Guillaume et l'industriel pour Paula. Nous leur avons proposé le forfait Déco qui comprenait un conseil couleurs, des planches d'ambiances, les plans 3D et la shopping list.
Midcentury Kitchen with Mirror Splashback Design Ideas
2