Midcentury Kitchen with Multi-Coloured Splashback Design Ideas
Refine by:
Budget
Sort by:Popular Today
101 - 120 of 1,540 photos
Item 1 of 3
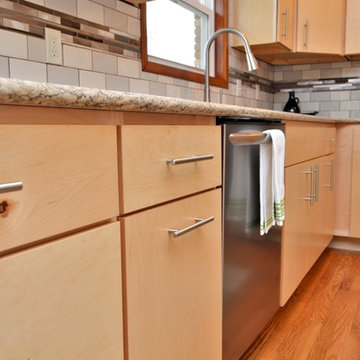
Cabinet Brand: Kountry Wood Product
Wood Species: Maple
Cabinet Finish: Natural
Door Style: Mission Full Overlay
Counter top: Viatera Quartz, Bullnose edge, Sumphony color
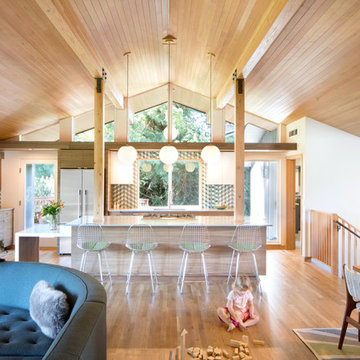
Winner of the 2018 Tour of Homes Best Remodel, this whole house re-design of a 1963 Bennet & Johnson mid-century raised ranch home is a beautiful example of the magic we can weave through the application of more sustainable modern design principles to existing spaces.
We worked closely with our client on extensive updates to create a modernized MCM gem.
Extensive alterations include:
- a completely redesigned floor plan to promote a more intuitive flow throughout
- vaulted the ceilings over the great room to create an amazing entrance and feeling of inspired openness
- redesigned entry and driveway to be more inviting and welcoming as well as to experientially set the mid-century modern stage
- the removal of a visually disruptive load bearing central wall and chimney system that formerly partitioned the homes’ entry, dining, kitchen and living rooms from each other
- added clerestory windows above the new kitchen to accentuate the new vaulted ceiling line and create a greater visual continuation of indoor to outdoor space
- drastically increased the access to natural light by increasing window sizes and opening up the floor plan
- placed natural wood elements throughout to provide a calming palette and cohesive Pacific Northwest feel
- incorporated Universal Design principles to make the home Aging In Place ready with wide hallways and accessible spaces, including single-floor living if needed
- moved and completely redesigned the stairway to work for the home’s occupants and be a part of the cohesive design aesthetic
- mixed custom tile layouts with more traditional tiling to create fun and playful visual experiences
- custom designed and sourced MCM specific elements such as the entry screen, cabinetry and lighting
- development of the downstairs for potential future use by an assisted living caretaker
- energy efficiency upgrades seamlessly woven in with much improved insulation, ductless mini splits and solar gain

Photo of a mid-sized midcentury l-shaped open plan kitchen in Kansas City with an undermount sink, glass-front cabinets, blue cabinets, quartz benchtops, multi-coloured splashback, black appliances, medium hardwood floors, with island, white benchtop and vaulted.

Where do we even start. We renovated just about this whole home. So much so that we decided to split the video into two parts so you can see each area in a bit more detail. Starting with the Kitchen and living areas, because let’s face it, that is the heart of the home. Taking three very separated spaces, removing, and opening the existing dividing walls, then adding back in the supports for them, created a unified living space that flows so openly it is hard to imagine it any other way. Walking in the front door there was a small entry from the formal living room to the family room, with a protruding wall, we removed the peninsula wall, and widened he entry so you can see right into the family room as soon as you stem into the home. On the far left of that same wall we opened up a large space so that you can access each room easily without walking around an ominous divider. Both openings lead to what once was a small closed off kitchen. Removing the peninsula wall off the kitchen space, and closing off a doorway in the far end of the kitchen allowed for one expansive, beautiful space. Now entertaining the whole family is a very welcoming time for all.
The island is an entirely new design for all of us. We designed an L shaped island that offered seating to place the dining table next to. This is such a creative way to offer an island and a formal dinette space for the family. Stacked with drawers and cabinets for storage abound.
Both the cabinets and drawers lining the kitchen walls, and inside the island are all shaker style. A simple design with a lot of impact on the space. Doubling up on the drawer pulls when needed gives the area an old world feel inside a now modern space. White painted cabinets and drawers on the outer walls, and espresso stained ones in the island create a dramatic distinction for the accent island. Topping them all with a honed granite in Fantasy Brown, bringing all of the colors and style together. If you are not familiar with honed granite, it has a softer, more matte finish, rather than the glossy finish of polished granite. Yet another way of creating an old world charm to this space. Inside the cabinets we were able to provide so many wonderful storage options. Lower and upper Super Susan’s in the corner cabinets, slide outs in the pantry, a spice roll out next to the cooktop, and a utensil roll out on the other side of the cook top. Accessibility and functionality all in one kitchen. An added bonus was the area we created for upper and lower roll outs next to the oven. A place to neatly store all of the taller bottles and such for your cooking needs. A wonderful, yet small addition to the kitchen.
A double, unequal bowl sink in grey with a finish complimenting the honed granite, and color to match the boisterous backsplash. Using the simple colors in the space allowed for a beautiful backsplash full of pattern and intrigue. A true eye catcher in this beautiful home.
Moving from the kitchen to the formal living room, and throughout the home, we used a beautiful waterproof laminate that offers the look and feel of real wood, but the functionality of a newer, more durable material. In the formal living room was a fireplace box in place. It blended into the space, but we wanted to create more of the wow factor you have come to expect from us. Building out the shroud around it so that we could wrap the tile around gave a once flat wall, the three dimensional look of a large slab of marble. Now the fireplace, instead of the small, insignificant accent on a large, room blocking wall, sits high and proud in the center of the whole home.
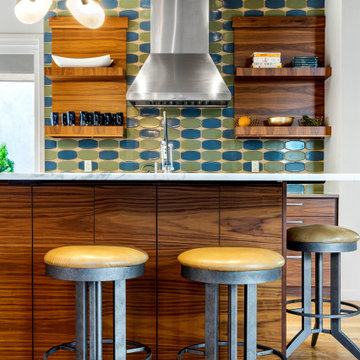
Design ideas for a midcentury galley kitchen in Denver with flat-panel cabinets, dark wood cabinets, multi-coloured splashback, medium hardwood floors, with island, brown floor and white benchtop.
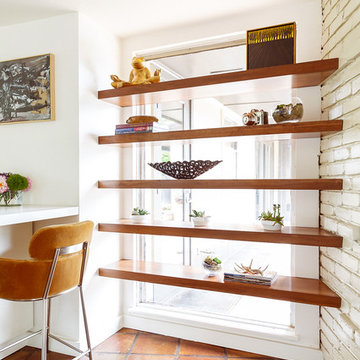
Midcentury modern kitchen with white kitchen cabinets, solid surface countertops, and tile backsplash. Open shelving is used throughout. The wet bar design includes teal grasscloth. The floors are the original 1950's Saltillo tile. A flush mount vent hood has been used to not obstruct the view.
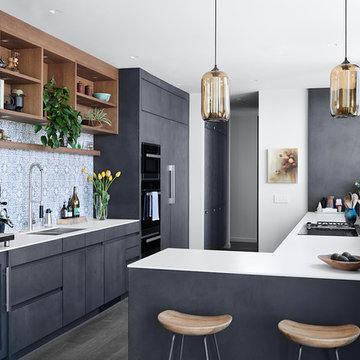
This is an example of a midcentury l-shaped kitchen in San Francisco with a double-bowl sink, flat-panel cabinets, black cabinets, multi-coloured splashback, panelled appliances, a peninsula, brown floor and white benchtop.
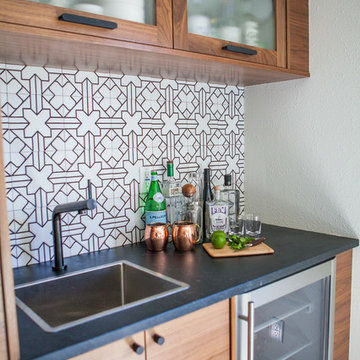
John Shum
Design ideas for a small midcentury l-shaped open plan kitchen in San Francisco with medium wood cabinets, soapstone benchtops, multi-coloured splashback, ceramic splashback, porcelain floors, white floor, a farmhouse sink, flat-panel cabinets, stainless steel appliances and with island.
Design ideas for a small midcentury l-shaped open plan kitchen in San Francisco with medium wood cabinets, soapstone benchtops, multi-coloured splashback, ceramic splashback, porcelain floors, white floor, a farmhouse sink, flat-panel cabinets, stainless steel appliances and with island.
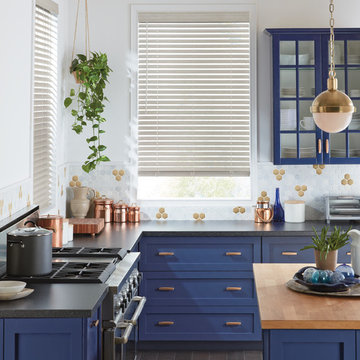
Design ideas for a mid-sized midcentury l-shaped kitchen in New York with stainless steel appliances, porcelain floors, shaker cabinets, blue cabinets, solid surface benchtops, multi-coloured splashback, stone tile splashback and with island.
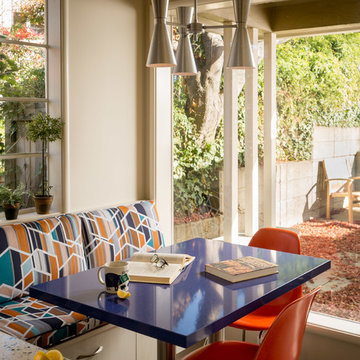
Scott Hargis
Design ideas for a mid-sized midcentury u-shaped separate kitchen in San Francisco with a farmhouse sink, flat-panel cabinets, beige cabinets, quartz benchtops, multi-coloured splashback, ceramic splashback, coloured appliances, porcelain floors and a peninsula.
Design ideas for a mid-sized midcentury u-shaped separate kitchen in San Francisco with a farmhouse sink, flat-panel cabinets, beige cabinets, quartz benchtops, multi-coloured splashback, ceramic splashback, coloured appliances, porcelain floors and a peninsula.
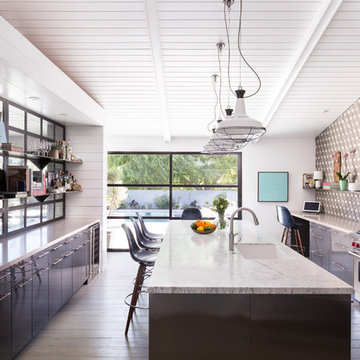
big and airy kitchen
Photo of a large midcentury galley kitchen in Los Angeles with an undermount sink, flat-panel cabinets, grey cabinets, multi-coloured splashback, stainless steel appliances and with island.
Photo of a large midcentury galley kitchen in Los Angeles with an undermount sink, flat-panel cabinets, grey cabinets, multi-coloured splashback, stainless steel appliances and with island.
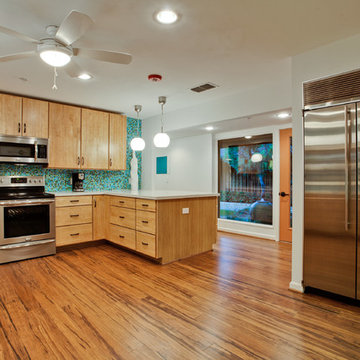
Inspiration for a large midcentury u-shaped kitchen in Dallas with an undermount sink, flat-panel cabinets, light wood cabinets, quartz benchtops, multi-coloured splashback, mosaic tile splashback, stainless steel appliances, bamboo floors and a peninsula.
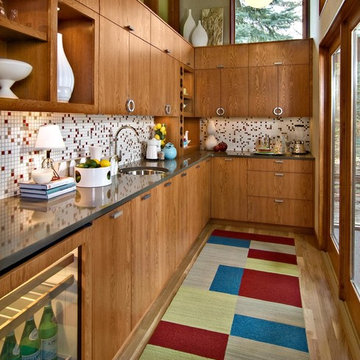
Photo Credit: Mark Ehlen
Done in collaboration with Rob Edman of edmanhill Interior Design
Photo of a midcentury separate kitchen in Minneapolis with mosaic tile splashback, multi-coloured splashback, flat-panel cabinets and medium wood cabinets.
Photo of a midcentury separate kitchen in Minneapolis with mosaic tile splashback, multi-coloured splashback, flat-panel cabinets and medium wood cabinets.

Photo of a mid-sized midcentury l-shaped kitchen pantry in San Francisco with an undermount sink, flat-panel cabinets, medium wood cabinets, multi-coloured splashback, panelled appliances, vinyl floors, with island, multi-coloured benchtop and exposed beam.
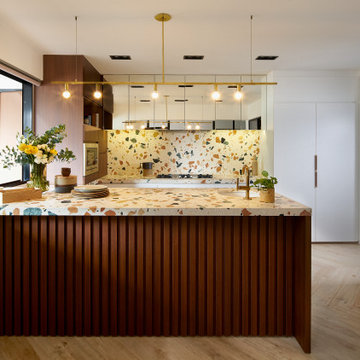
Inspiration for a midcentury u-shaped kitchen in Singapore with an undermount sink, flat-panel cabinets, white cabinets, terrazzo benchtops, multi-coloured splashback, light hardwood floors, a peninsula, beige floor and multi-coloured benchtop.
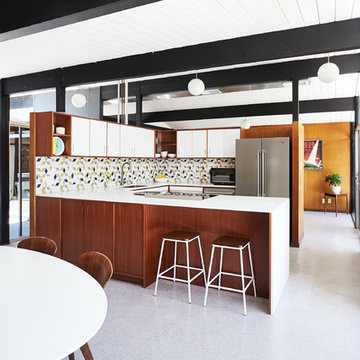
Photo of a midcentury u-shaped kitchen in San Francisco with an undermount sink, flat-panel cabinets, white cabinets, multi-coloured splashback, mosaic tile splashback, a peninsula, grey floor and white benchtop.
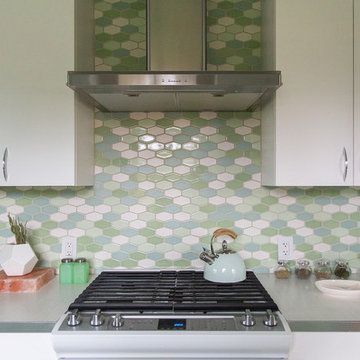
The original floor plan of the kitchen changed very little, with the exception of centering the range to get some landing space on either side.
Schweitzer Creative
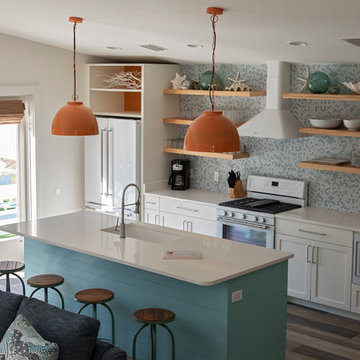
Photo by Jack Gardner Photography
Mid-sized midcentury single-wall open plan kitchen in Miami with an undermount sink, recessed-panel cabinets, turquoise cabinets, quartzite benchtops, multi-coloured splashback, ceramic splashback, white appliances, ceramic floors, with island, brown floor and white benchtop.
Mid-sized midcentury single-wall open plan kitchen in Miami with an undermount sink, recessed-panel cabinets, turquoise cabinets, quartzite benchtops, multi-coloured splashback, ceramic splashback, white appliances, ceramic floors, with island, brown floor and white benchtop.
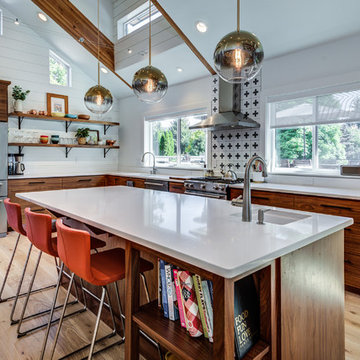
This is an example of a midcentury l-shaped kitchen in Seattle with an undermount sink, flat-panel cabinets, dark wood cabinets, multi-coloured splashback, stainless steel appliances, light hardwood floors, with island and white benchtop.
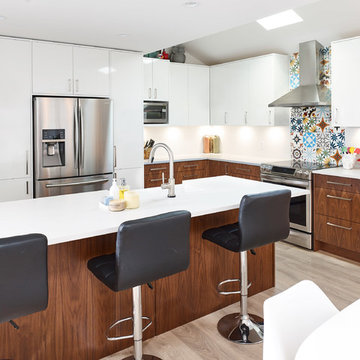
Large midcentury l-shaped open plan kitchen in Vancouver with with island, a farmhouse sink, flat-panel cabinets, dark wood cabinets, multi-coloured splashback, ceramic splashback, stainless steel appliances and light hardwood floors.
Midcentury Kitchen with Multi-Coloured Splashback Design Ideas
6