Midcentury Kitchen with Multi-Coloured Splashback Design Ideas
Refine by:
Budget
Sort by:Popular Today
81 - 100 of 1,539 photos
Item 1 of 3
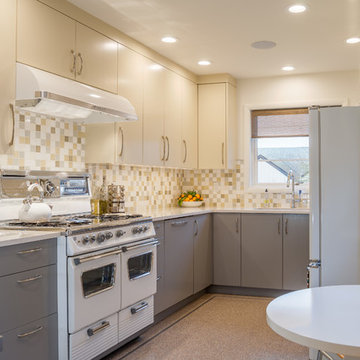
Mid-century Portland home artfully renovated incorporating some modern accoutrements and decorated with Clayhaus Ceramic tile.
Inspiration for a mid-sized midcentury u-shaped eat-in kitchen in Portland with an undermount sink, flat-panel cabinets, multi-coloured splashback, ceramic splashback, white appliances, linoleum floors, no island, quartz benchtops and grey cabinets.
Inspiration for a mid-sized midcentury u-shaped eat-in kitchen in Portland with an undermount sink, flat-panel cabinets, multi-coloured splashback, ceramic splashback, white appliances, linoleum floors, no island, quartz benchtops and grey cabinets.

This 1950's home was chopped up with the segmented rooms of the period. The front of the house had two living spaces, separated by a wall with a door opening, and the long-skinny hearth area was difficult to arrange. The kitchen had been remodeled at some point, but was still dated. The homeowners wanted more space, more light, and more MODERN. So we delivered.
We knocked out the walls and added a beam to open up the three spaces. Luxury vinyl tile in a warm, matte black set the base for the space, with light grey walls and a mid-grey ceiling. The fireplace was totally revamped and clad in cut-face black stone.
Cabinetry and built-ins in clear-coated maple add the mid-century vibe, as does the furnishings. And the geometric backsplash was the starting inspiration for everything.
We'll let you just peruse the photos, with before photos at the end, to see just how dramatic the results were!
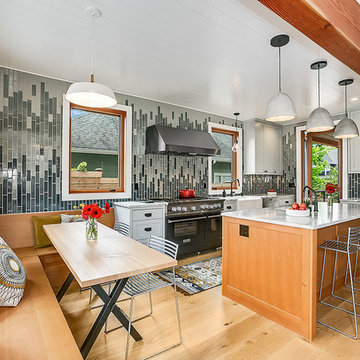
Design ideas for a midcentury eat-in kitchen in Seattle with a farmhouse sink, shaker cabinets, grey cabinets, marble benchtops, multi-coloured splashback, stainless steel appliances, light hardwood floors, with island and grey benchtop.
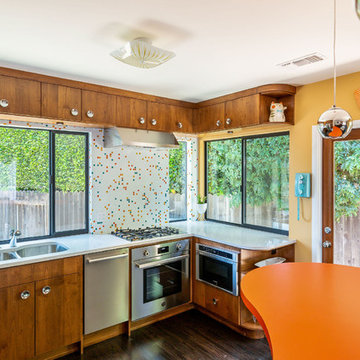
Contractor custom design and build, Added all windows and door, all in house labor
Photo of a small midcentury u-shaped eat-in kitchen in Los Angeles with an undermount sink, flat-panel cabinets, brown cabinets, quartz benchtops, multi-coloured splashback, glass sheet splashback, stainless steel appliances, dark hardwood floors, a peninsula, brown floor and multi-coloured benchtop.
Photo of a small midcentury u-shaped eat-in kitchen in Los Angeles with an undermount sink, flat-panel cabinets, brown cabinets, quartz benchtops, multi-coloured splashback, glass sheet splashback, stainless steel appliances, dark hardwood floors, a peninsula, brown floor and multi-coloured benchtop.
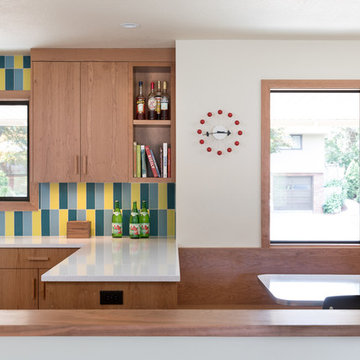
This midcentury-inspired kitchen, breakfast nook, dining + living room revamps a tired old '60s ranch for a family with three kids. A bright backsplash evokes Italian modernism and gives a playful vibe to a family-friendly space. Custom cherry cabinets match the living room built-ins and unify the spaces. An open, easy plan allows for free flow between rooms, and a view of the garden for the cook.
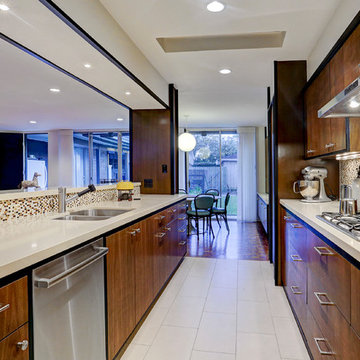
TK Images
Design ideas for a mid-sized midcentury galley open plan kitchen in Houston with an undermount sink, flat-panel cabinets, dark wood cabinets, quartzite benchtops, multi-coloured splashback, mosaic tile splashback, stainless steel appliances, porcelain floors and no island.
Design ideas for a mid-sized midcentury galley open plan kitchen in Houston with an undermount sink, flat-panel cabinets, dark wood cabinets, quartzite benchtops, multi-coloured splashback, mosaic tile splashback, stainless steel appliances, porcelain floors and no island.
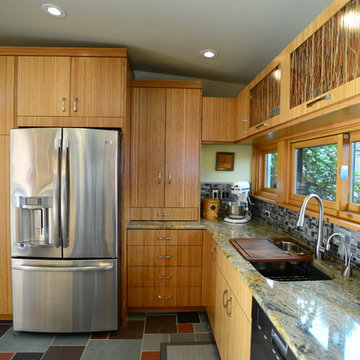
This is an example of a midcentury u-shaped open plan kitchen in Seattle with a double-bowl sink, flat-panel cabinets, light wood cabinets, granite benchtops, multi-coloured splashback, mosaic tile splashback, stainless steel appliances, porcelain floors and a peninsula.
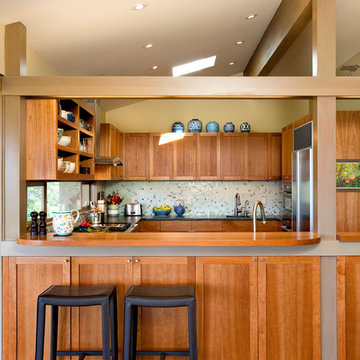
Ross Anania
Design ideas for a midcentury u-shaped separate kitchen in Seattle with recessed-panel cabinets, medium wood cabinets, wood benchtops, mosaic tile splashback, stainless steel appliances and multi-coloured splashback.
Design ideas for a midcentury u-shaped separate kitchen in Seattle with recessed-panel cabinets, medium wood cabinets, wood benchtops, mosaic tile splashback, stainless steel appliances and multi-coloured splashback.
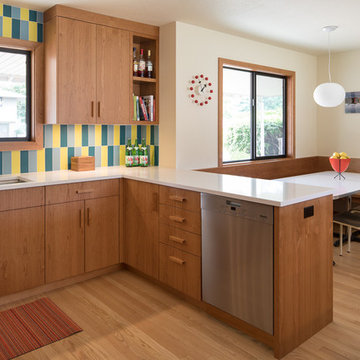
Inspiration for a midcentury u-shaped eat-in kitchen in Portland with an undermount sink, flat-panel cabinets, medium wood cabinets, multi-coloured splashback, stainless steel appliances, light hardwood floors, a peninsula and white benchtop.
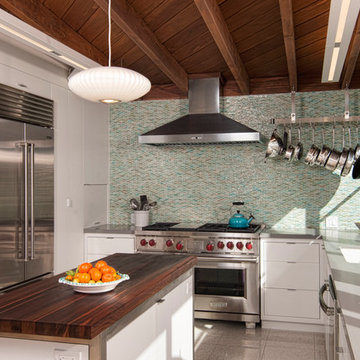
This is an example of a midcentury kitchen in San Diego with an undermount sink, flat-panel cabinets, white cabinets, multi-coloured splashback, mosaic tile splashback, stainless steel appliances, with island, marble benchtops and marble floors.
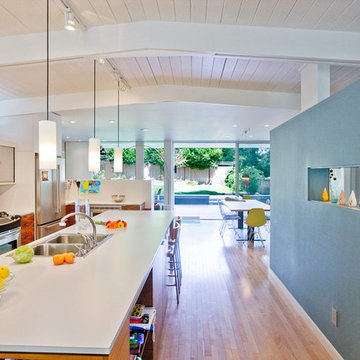
Architecture by Coop 15 Architecture
www.coop15.com
Interior Design by Robin Chell
www.robinchelldesign.com
Midcentury eat-in kitchen in Seattle with a drop-in sink and multi-coloured splashback.
Midcentury eat-in kitchen in Seattle with a drop-in sink and multi-coloured splashback.
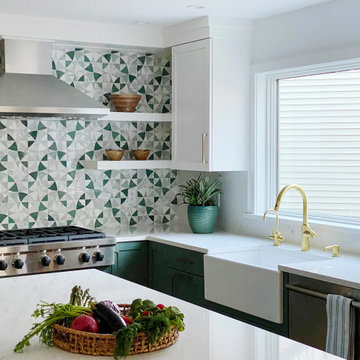
Photo of a mid-sized midcentury u-shaped eat-in kitchen in New York with a farmhouse sink, shaker cabinets, green cabinets, multi-coloured splashback, mosaic tile splashback, stainless steel appliances, light hardwood floors, with island, beige floor and white benchtop.
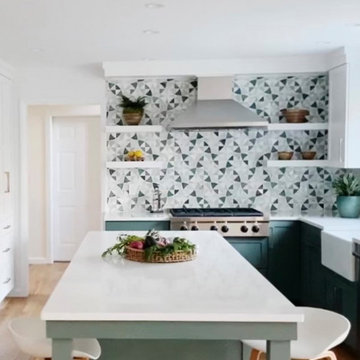
This is an example of a mid-sized midcentury u-shaped eat-in kitchen in New York with a farmhouse sink, green cabinets, multi-coloured splashback, mosaic tile splashback, stainless steel appliances, light hardwood floors, with island, beige floor, white benchtop and shaker cabinets.
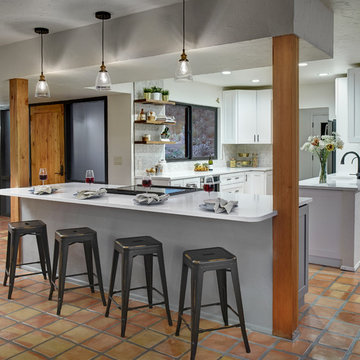
Robin Stancliff photo credits. This kitchen had a complete transformation, and now it is beautiful, bright, and much
more accessible! To accomplish my goals for this kitchen, I had to completely demolish
the walls surrounding the kitchen, only keeping the attractive exposed load bearing
posts and the HVAC system in place. I also left the existing pony wall, which I turned
into a breakfast area, to keep the electric wiring in place. A challenge that I
encountered was that my client wanted to keep the original Saltillo tile that gives her
home it’s Southwestern flair, while having an updated kitchen with a mid-century
modern aesthetic. Ultimately, the vintage Saltillo tile adds a lot of character and interest
to the new kitchen design. To keep things clean and minimal, all of the countertops are
easy-to-clean white quartz. Since most of the cooking will be done on the new
induction stove in the breakfast area, I added a uniquely textured three-dimensional
backsplash to give a more decorative feel. Since my client wanted the kitchen to be
disability compliant, we put the microwave underneath the counter for easy access and
added ample storage space beneath the counters rather than up high. With a full view
of the surrounding rooms, this new kitchen layout feels very open and accessible. The
crisp white cabinets and wall color is accented by a grey island and updated lighting
throughout. Now, my client has a kitchen that feels open and easy to maintain while
being safe and useful for people with disabilities.
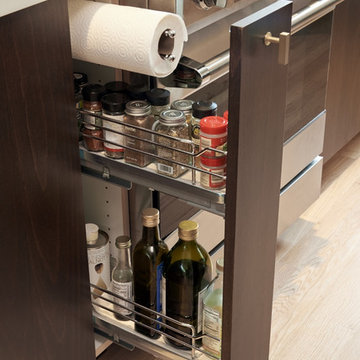
NW Architectural Photography
Inspiration for a large midcentury l-shaped eat-in kitchen in Seattle with a single-bowl sink, flat-panel cabinets, dark wood cabinets, quartz benchtops, multi-coloured splashback, stone tile splashback, stainless steel appliances, light hardwood floors and with island.
Inspiration for a large midcentury l-shaped eat-in kitchen in Seattle with a single-bowl sink, flat-panel cabinets, dark wood cabinets, quartz benchtops, multi-coloured splashback, stone tile splashback, stainless steel appliances, light hardwood floors and with island.
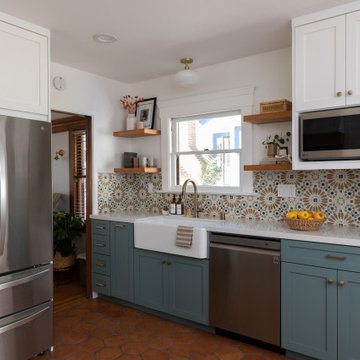
Design ideas for a mid-sized midcentury l-shaped eat-in kitchen in San Diego with an undermount sink, shaker cabinets, green cabinets, quartz benchtops, multi-coloured splashback, porcelain splashback, stainless steel appliances, terra-cotta floors, no island, brown floor and white benchtop.
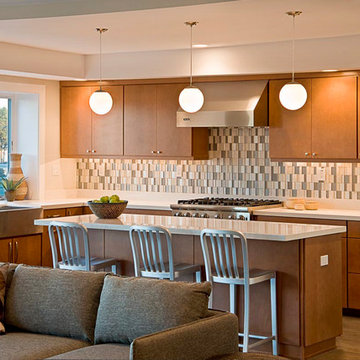
An open concept floor plan doesn't mean the rooms are indistinguishable from one another. Ceiling beams discreetly separate the kitchen from the living room. We love how the beams and the soffit work together to frame the kitchen.
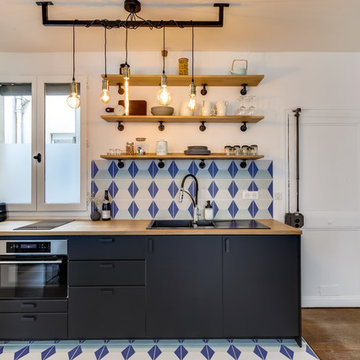
Small midcentury single-wall open plan kitchen in Paris with an undermount sink, black cabinets, wood benchtops, multi-coloured splashback, cement tile splashback, panelled appliances, cement tiles and multi-coloured floor.
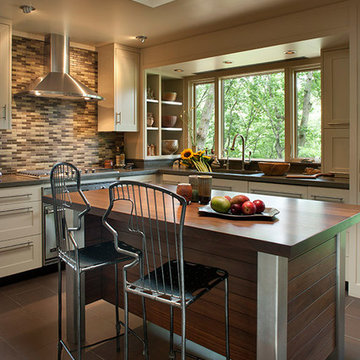
This mid-century mountain modern home was originally designed in the early 1950s. The house has ample windows that provide dramatic views of the adjacent lake and surrounding woods. The current owners wanted to only enhance the home subtly, not alter its original character. The majority of exterior and interior materials were preserved, while the plan was updated with an enhanced kitchen and master suite. Added daylight to the kitchen was provided by the installation of a new operable skylight. New large format porcelain tile and walnut cabinets in the master suite provided a counterpoint to the primarily painted interior with brick floors.
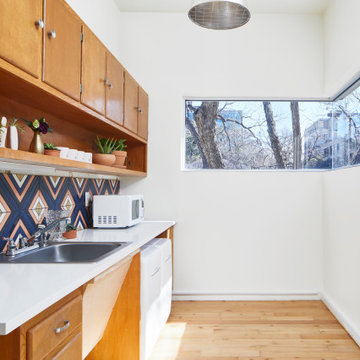
Inspiration for a small midcentury single-wall separate kitchen in Barcelona with a drop-in sink, raised-panel cabinets, light wood cabinets, laminate benchtops, multi-coloured splashback, ceramic splashback, white appliances, light hardwood floors, no island and white benchtop.
Midcentury Kitchen with Multi-Coloured Splashback Design Ideas
5