Kitchen
Refine by:
Budget
Sort by:Popular Today
1 - 20 of 2,536 photos
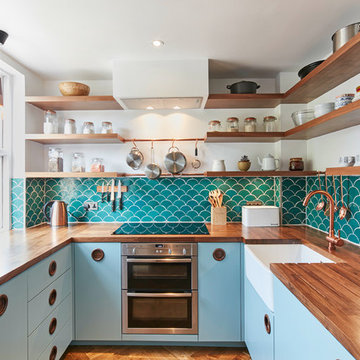
Compact U-shaped kitchen in Hackney
Matt Lacquer doors in Ceramic Blue by Sanderson
Bespoke Handles and Box Shelves in American Black Walnut
40mm thick American Black Walnut worktops
Scallop tiles by Mosaic Del Sur
Copper Pendant by Nordlux
Photos by Polly Tootal

This is an example of a mid-sized midcentury l-shaped kitchen in Manchester with a farmhouse sink, flat-panel cabinets, black cabinets, quartzite benchtops, light hardwood floors, no island and white benchtop.

Mid-Century modern style galley kitchen in Tuscaloosa, AL featuring frameless oak stained cabinetry, floating display shelves, and a breakfast seating area.

This is an example of a small midcentury u-shaped open plan kitchen in Saint Petersburg with a farmhouse sink, raised-panel cabinets, grey cabinets, quartz benchtops, white splashback, subway tile splashback, stainless steel appliances, ceramic floors, no island, white floor and white benchtop.

Detached accessory dwelling unit
Photo of a mid-sized midcentury l-shaped open plan kitchen in Seattle with an undermount sink, flat-panel cabinets, brown cabinets, quartz benchtops, white splashback, ceramic splashback, stainless steel appliances, light hardwood floors, no island and white benchtop.
Photo of a mid-sized midcentury l-shaped open plan kitchen in Seattle with an undermount sink, flat-panel cabinets, brown cabinets, quartz benchtops, white splashback, ceramic splashback, stainless steel appliances, light hardwood floors, no island and white benchtop.
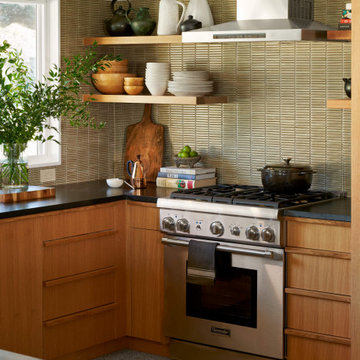
Mid-sized midcentury u-shaped eat-in kitchen in Austin with a drop-in sink, flat-panel cabinets, brown cabinets, green splashback, stainless steel appliances, terrazzo floors, no island, white floor and black benchtop.
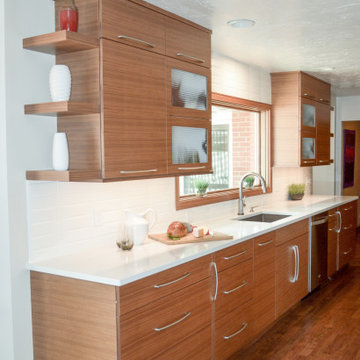
Bright light from new windows help this galley kitchen feel open and large.
This is an example of a mid-sized midcentury galley kitchen in Cleveland with an undermount sink, flat-panel cabinets, medium wood cabinets, quartz benchtops, white splashback, subway tile splashback, stainless steel appliances, medium hardwood floors, no island, brown floor and white benchtop.
This is an example of a mid-sized midcentury galley kitchen in Cleveland with an undermount sink, flat-panel cabinets, medium wood cabinets, quartz benchtops, white splashback, subway tile splashback, stainless steel appliances, medium hardwood floors, no island, brown floor and white benchtop.
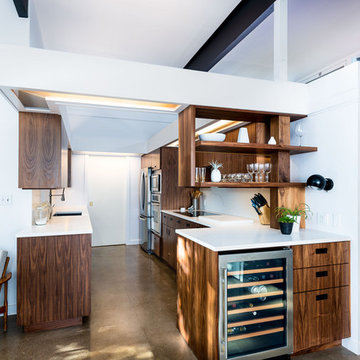
Re-purposed cabinetry, this Mid-Modern kitchen remodel features new cabinet walnut flat panel fronts, panels, and trim, quartz countertop, built in appliances, under mount sink, and custom built open shelving.
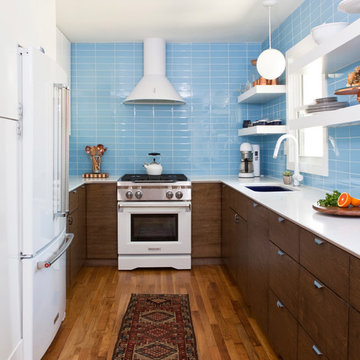
Inspiration for a midcentury u-shaped kitchen in Atlanta with an undermount sink, flat-panel cabinets, dark wood cabinets, blue splashback, white appliances, medium hardwood floors, no island and white benchtop.
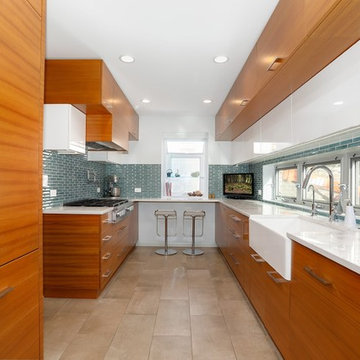
Teak veneer with white lacquered half-deep wall cabinets. Backsplash tile is actually 3-dimensional
Inspiration for a mid-sized midcentury galley separate kitchen in Chicago with a farmhouse sink, flat-panel cabinets, light wood cabinets, quartz benchtops, blue splashback, porcelain splashback, panelled appliances, porcelain floors, no island, beige floor and white benchtop.
Inspiration for a mid-sized midcentury galley separate kitchen in Chicago with a farmhouse sink, flat-panel cabinets, light wood cabinets, quartz benchtops, blue splashback, porcelain splashback, panelled appliances, porcelain floors, no island, beige floor and white benchtop.
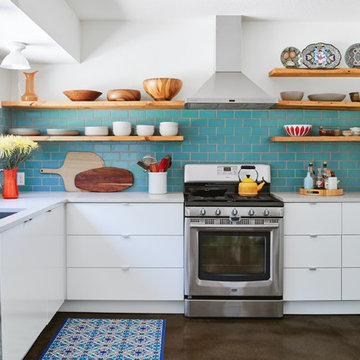
Inspiration for a midcentury kitchen in Austin with an undermount sink, flat-panel cabinets, white cabinets, blue splashback, subway tile splashback, stainless steel appliances, concrete floors, no island, grey floor and grey benchtop.
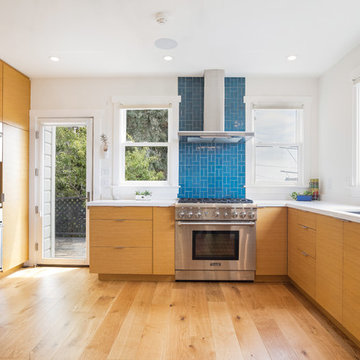
Design ideas for a mid-sized midcentury u-shaped open plan kitchen in San Francisco with an undermount sink, flat-panel cabinets, medium wood cabinets, blue splashback, ceramic splashback, stainless steel appliances, medium hardwood floors, no island, brown floor, white benchtop and solid surface benchtops.
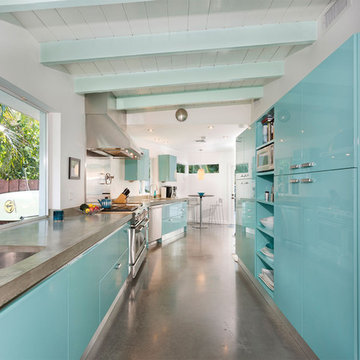
Kitchen
Design ideas for a mid-sized midcentury galley eat-in kitchen in Miami with an undermount sink, flat-panel cabinets, turquoise cabinets, concrete benchtops, concrete floors, grey floor, grey benchtop, stainless steel appliances and no island.
Design ideas for a mid-sized midcentury galley eat-in kitchen in Miami with an undermount sink, flat-panel cabinets, turquoise cabinets, concrete benchtops, concrete floors, grey floor, grey benchtop, stainless steel appliances and no island.
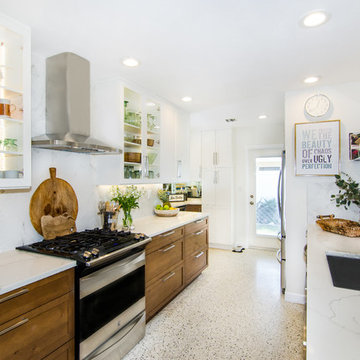
Mid-sized midcentury galley kitchen pantry in Miami with an undermount sink, shaker cabinets, medium wood cabinets, quartz benchtops, white splashback, porcelain splashback, stainless steel appliances, terrazzo floors, no island and multi-coloured floor.
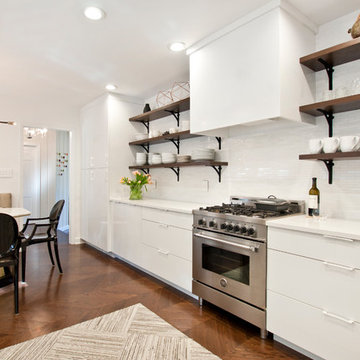
Designed by Terri Sears, Photography by Melissa Mills, Fabrics & Furniture by Lisa Zager
Mid-sized midcentury galley eat-in kitchen in Nashville with an undermount sink, flat-panel cabinets, white cabinets, quartz benchtops, white splashback, stone tile splashback, stainless steel appliances, dark hardwood floors and no island.
Mid-sized midcentury galley eat-in kitchen in Nashville with an undermount sink, flat-panel cabinets, white cabinets, quartz benchtops, white splashback, stone tile splashback, stainless steel appliances, dark hardwood floors and no island.
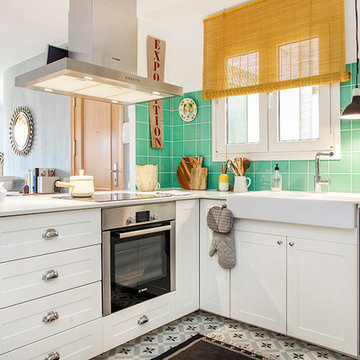
Jordi Folch. ©Houzz España 2017
Photo of a mid-sized midcentury l-shaped open plan kitchen in Barcelona with a drop-in sink, recessed-panel cabinets, white cabinets, green splashback, cement tile splashback, stainless steel appliances, ceramic floors and no island.
Photo of a mid-sized midcentury l-shaped open plan kitchen in Barcelona with a drop-in sink, recessed-panel cabinets, white cabinets, green splashback, cement tile splashback, stainless steel appliances, ceramic floors and no island.
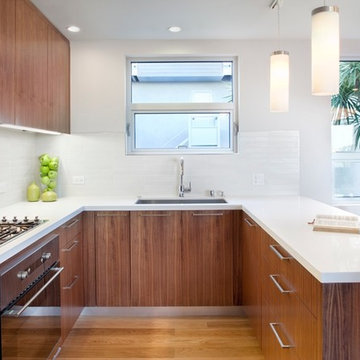
View into kitchen. Paul Dyer photography
Inspiration for a small midcentury u-shaped eat-in kitchen in San Francisco with an undermount sink, flat-panel cabinets, medium wood cabinets, quartz benchtops, white splashback, ceramic splashback, stainless steel appliances, light hardwood floors and no island.
Inspiration for a small midcentury u-shaped eat-in kitchen in San Francisco with an undermount sink, flat-panel cabinets, medium wood cabinets, quartz benchtops, white splashback, ceramic splashback, stainless steel appliances, light hardwood floors and no island.
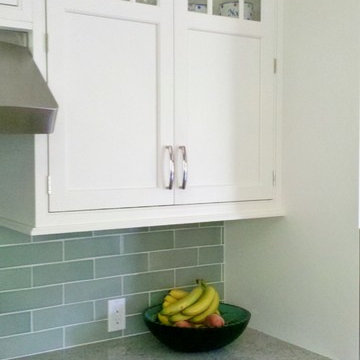
This midcentury home now has kitchen space that reflects a timeless look with storage efficiency, crafted styling and simplicity of color. Custom mullions are integrated into the door styling for creative display.
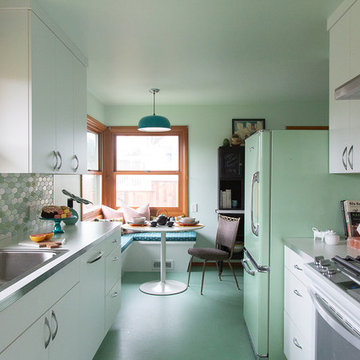
This little kitchen didn't even know it could have this much soul. The home of a local Portland Oregon tile artist/manufacturers, we went full retro green in this kitchen remodel.
Schweitzer Creative

Weather House is a bespoke home for a young, nature-loving family on a quintessentially compact Northcote block.
Our clients Claire and Brent cherished the character of their century-old worker's cottage but required more considered space and flexibility in their home. Claire and Brent are camping enthusiasts, and in response their house is a love letter to the outdoors: a rich, durable environment infused with the grounded ambience of being in nature.
From the street, the dark cladding of the sensitive rear extension echoes the existing cottage!s roofline, becoming a subtle shadow of the original house in both form and tone. As you move through the home, the double-height extension invites the climate and native landscaping inside at every turn. The light-bathed lounge, dining room and kitchen are anchored around, and seamlessly connected to, a versatile outdoor living area. A double-sided fireplace embedded into the house’s rear wall brings warmth and ambience to the lounge, and inspires a campfire atmosphere in the back yard.
Championing tactility and durability, the material palette features polished concrete floors, blackbutt timber joinery and concrete brick walls. Peach and sage tones are employed as accents throughout the lower level, and amplified upstairs where sage forms the tonal base for the moody main bedroom. An adjacent private deck creates an additional tether to the outdoors, and houses planters and trellises that will decorate the home’s exterior with greenery.
From the tactile and textured finishes of the interior to the surrounding Australian native garden that you just want to touch, the house encapsulates the feeling of being part of the outdoors; like Claire and Brent are camping at home. It is a tribute to Mother Nature, Weather House’s muse.
1