Midcentury Kitchen with Porcelain Floors Design Ideas
Refine by:
Budget
Sort by:Popular Today
1 - 20 of 1,793 photos
Item 1 of 3
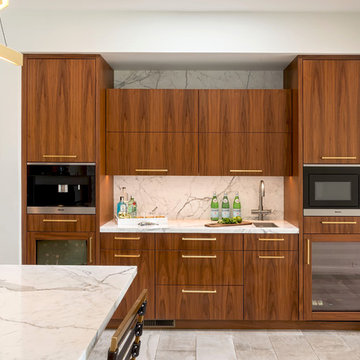
Custom Walnut Kitchen by Inplace Studio
Design ideas for a large midcentury l-shaped eat-in kitchen in San Diego with an undermount sink, flat-panel cabinets, brown cabinets, marble benchtops, white splashback, stone slab splashback, panelled appliances, porcelain floors and with island.
Design ideas for a large midcentury l-shaped eat-in kitchen in San Diego with an undermount sink, flat-panel cabinets, brown cabinets, marble benchtops, white splashback, stone slab splashback, panelled appliances, porcelain floors and with island.

This once crowded, dark space is now bright and organized! Maximum storage achieved!
A two-tone, walnut and white shaker kitchen with modern gold accents and a distinct mid-century modern ethic that boasts a statement chandelier and Calacatta inspired tiles. Layers of texture and movement create a space that requires very little in means of décor to be elevated.

Built-in Coffee Make (Miele) in Leicht Cabinets - Bridge House - Fenneville, Michigan - Lake Michigan - HAUS | Architecture For Modern Lifestyles, Christopher Short, Indianapolis Architect, Marika Designs, Marika Klemm, Interior Designer - Tom Rigney, TR Builders
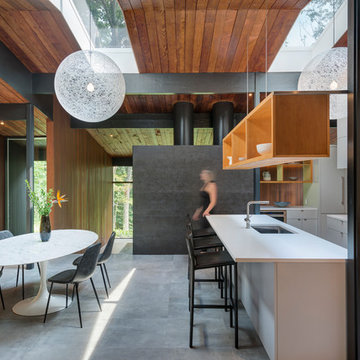
Flavin Architects was chosen for the renovation due to their expertise with Mid-Century-Modern and specifically Henry Hoover renovations. Respect for the integrity of the original home while accommodating a modern family’s needs is key. Practical updates like roof insulation, new roofing, and radiant floor heat were combined with sleek finishes and modern conveniences. Photo by: Nat Rea Photography
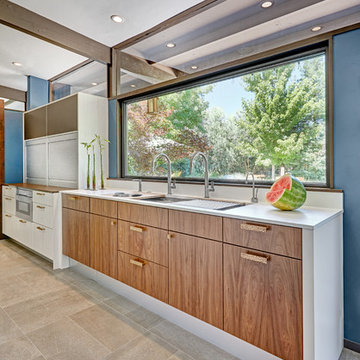
This mid-century modern kitchen was developed with the original architectural elements of its mid-century shell at the heart of its design. Throughout the space, the kitchen’s repetition of alternating dark walnut and light wood uses in the cabinetry and framework reflect the contrast of the dark wooden beams running along the white ceiling. The playful use of two tones intentionally develops unified work zones using all modern day elements and conveniences. For instance, the 5’ galley workstation stands apart with grain-matched walnut cabinetry and stone wrap detail for a furniture-like feeling. The mid-century architecture continued to be an emphasis through design details such as a flush venting system within a drywall structure that conscientiously disappears into the ceiling affording the existing post-and-beams structures and clerestory windows to stand in the forefront.
Along with celebrating the characteristic of the mid-century home the clients wanted to bring the outdoors in. We chose to emphasis the view even more by incorporating a large window centered over the galley kitchen sink. The final result produced a translucent wall that provokes a dialog between the outdoor elements and the natural color tones and materials used throughout the kitchen. While the natural light and views are visible because of the spacious windows, the contemporary kitchens clean geometric lines emphasize the newly introduced natural materials and further integrate the outdoors within the space.
The clients desired to have a designated area for hot drinks such as coffee and tea. To create a station that could house all the small appliances & accessories and was easily accessible we incorporated two aluminum tambours together with integrated power lift doors. One tambour acting as the hot drink station and the other acting as an appliance garage. Overall, this minimalistic kitchen is nothing short of functionality and mid-century character.
Photo Credit: Fred Donham of PhotographerLink
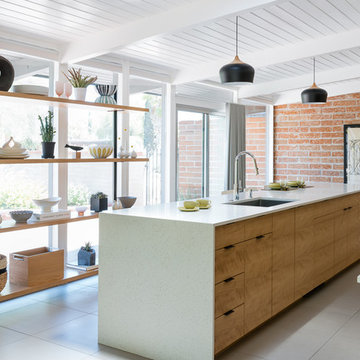
Matt Vacca
Design ideas for a mid-sized midcentury galley open plan kitchen in Phoenix with an undermount sink, flat-panel cabinets, medium wood cabinets, quartz benchtops, green splashback, ceramic splashback, stainless steel appliances, porcelain floors, with island and grey floor.
Design ideas for a mid-sized midcentury galley open plan kitchen in Phoenix with an undermount sink, flat-panel cabinets, medium wood cabinets, quartz benchtops, green splashback, ceramic splashback, stainless steel appliances, porcelain floors, with island and grey floor.
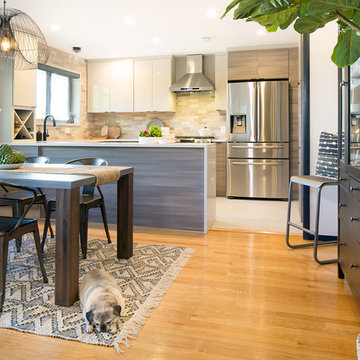
What had been an outdated and dark space with old appliances, is now a bright, stylish and textural open-floor plan kitchen and dining space. Before the gut remodel, the spaces lacked the cool Midcentury style the homeowners craved.
Distinctive Kitchens was brought in to help choose finishes--tile backsplash and floors, sink, faucet, lighting, countertops and cabinet hardware. The goal was to bring the style and flare of the Midcentury Modern aesthetic back to the home using a neutral palette and lots of texture.
The adjacent dining room was also part of the design, because the rooms have such a strong relationship to each other. We consulted on furniture and lighting in that room, making sure the two light fixtures (one over the sink, the other over the dining table) didn't compete for attention.
We feel the end result is fresh, clean, and texturally beautiful.
Kitchen and dining room staging by Allison Scheff of Distinctive Kitchens.
Photos by Wynne H Earle
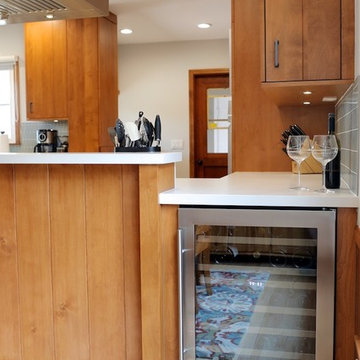
Utilizing the corner to slide in a wine ref thus, creating a bar area accessible from the dining room.
Inspiration for a mid-sized midcentury l-shaped eat-in kitchen in Los Angeles with a double-bowl sink, flat-panel cabinets, medium wood cabinets, quartz benchtops, grey splashback, glass tile splashback, panelled appliances, porcelain floors and a peninsula.
Inspiration for a mid-sized midcentury l-shaped eat-in kitchen in Los Angeles with a double-bowl sink, flat-panel cabinets, medium wood cabinets, quartz benchtops, grey splashback, glass tile splashback, panelled appliances, porcelain floors and a peninsula.
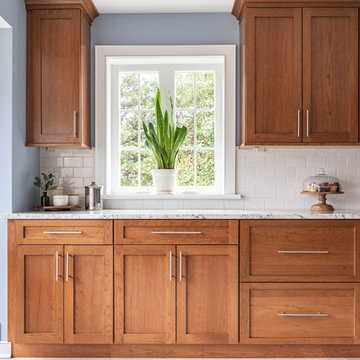
Inviting and warm, this mid-century modern kitchen is the perfect spot for family and friends to gather! Gardner/Fox expanded this room from the original 120 sq. ft. footprint to a spacious 370 sq. ft., not including the additional new mud room. Gray wood-look tile floors, polished quartz countertops, and white porcelain subway tile all work together to complement the cherry cabinetry.
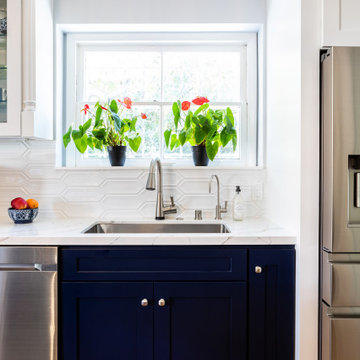
We were inspired by our clients collection of beautiful dinnerware and serve ware which were gorgeous shades of blues.
We kept the finishes classic like the Shaker door style and the classic blue accent color but we added lovely details such as the rope crown molding and the textural tile back-splash.
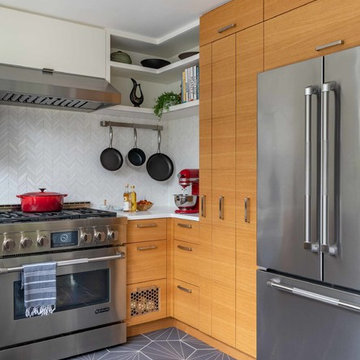
photos by Eric Roth
Photo of a midcentury u-shaped kitchen in New York with an undermount sink, flat-panel cabinets, light wood cabinets, quartz benchtops, white splashback, marble splashback, stainless steel appliances, porcelain floors, grey floor and white benchtop.
Photo of a midcentury u-shaped kitchen in New York with an undermount sink, flat-panel cabinets, light wood cabinets, quartz benchtops, white splashback, marble splashback, stainless steel appliances, porcelain floors, grey floor and white benchtop.
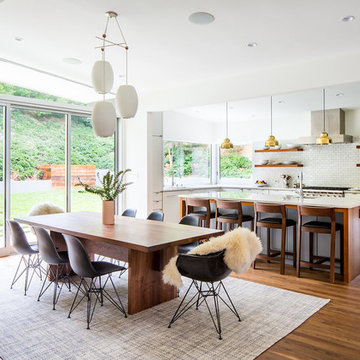
Marisa Vitale Photography
Design ideas for a midcentury l-shaped eat-in kitchen in Los Angeles with an undermount sink, flat-panel cabinets, white cabinets, quartz benchtops, white splashback, ceramic splashback, stainless steel appliances, porcelain floors, with island, grey floor and white benchtop.
Design ideas for a midcentury l-shaped eat-in kitchen in Los Angeles with an undermount sink, flat-panel cabinets, white cabinets, quartz benchtops, white splashback, ceramic splashback, stainless steel appliances, porcelain floors, with island, grey floor and white benchtop.

Leonid Furmansky
Inspiration for a small midcentury galley kitchen in Austin with a farmhouse sink, flat-panel cabinets, white cabinets, quartz benchtops, white splashback, ceramic splashback, porcelain floors and blue floor.
Inspiration for a small midcentury galley kitchen in Austin with a farmhouse sink, flat-panel cabinets, white cabinets, quartz benchtops, white splashback, ceramic splashback, porcelain floors and blue floor.
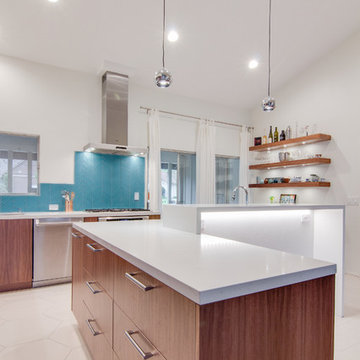
Inspiration for a large midcentury u-shaped open plan kitchen in Tampa with an undermount sink, flat-panel cabinets, dark wood cabinets, blue splashback, glass sheet splashback, stainless steel appliances, porcelain floors and multiple islands.
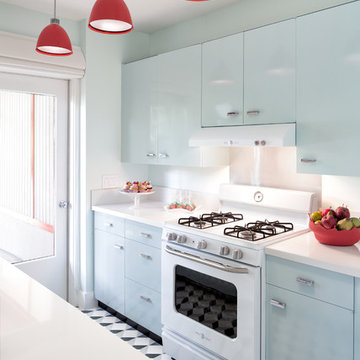
Our firm worked closely with the Junior League of Miami to raise funds for the women and children who benefit from the Junior League’s programming and scholarships. A group of designers participated in the project of renovating the main house as well as the cottages. We felt in love with the Sausage Tree Cottage Kitchen and instead of demolishing the old kitchen we wanted to preserve the actual beauty and bring the old space back to it is glamour. The St Charles cabinets were of great inspiration for us. We strongly believe in history preservation.
Rolando Diaz Photography
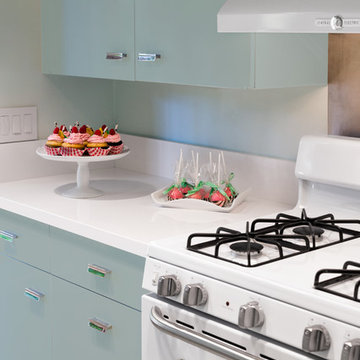
Our firm worked closely with the Junior League of Miami to raise funds for the women and children who benefit from the Junior League’s programming and scholarships. A group of designers participated in the project of renovating the main house as well as the cottages. We felt in love with the Sausage Tree Cottage Kitchen and instead of demolishing the old kitchen we wanted to preserve the actual beauty and bring the old space back to it is glamour. The St Charles cabinets were of great inspiration for us. We strongly believe in history preservation.
Rolando Diaz Photography
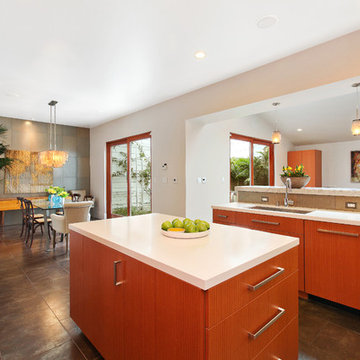
Mid-Century Modern Kitchen
Design ideas for a mid-sized midcentury u-shaped eat-in kitchen in Chicago with an undermount sink, flat-panel cabinets, light wood cabinets, quartz benchtops, beige splashback, porcelain splashback, stainless steel appliances, porcelain floors and with island.
Design ideas for a mid-sized midcentury u-shaped eat-in kitchen in Chicago with an undermount sink, flat-panel cabinets, light wood cabinets, quartz benchtops, beige splashback, porcelain splashback, stainless steel appliances, porcelain floors and with island.

Mid-century modern kitchen in Medford, MA, with cherry cabinetry, a small workstation island, quartz countertops, paneled dishwasher, and a custom tile backsplash in shades of blue. We reused the client's vintage blue glass light fixture. Double wall oven, and under counter beverage refrigerator. Project also includes a mudroom and powder room.

Mid-Century Modern Kitchen that transcends decades of modernism from 1950's to 21st Century. Combine an "L" shaped kitchen with a bar pass through to the dining room
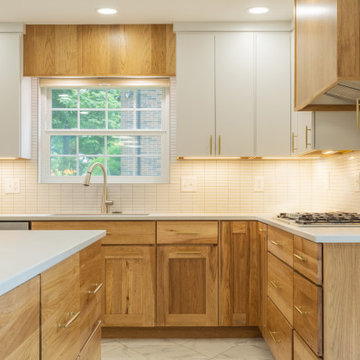
This is an example of a mid-sized midcentury l-shaped separate kitchen in Other with an undermount sink, flat-panel cabinets, medium wood cabinets, quartz benchtops, white splashback, porcelain splashback, stainless steel appliances, porcelain floors, with island, green floor and white benchtop.
Midcentury Kitchen with Porcelain Floors Design Ideas
1