Midcentury Kitchen with Porcelain Floors Design Ideas
Refine by:
Budget
Sort by:Popular Today
101 - 120 of 1,792 photos
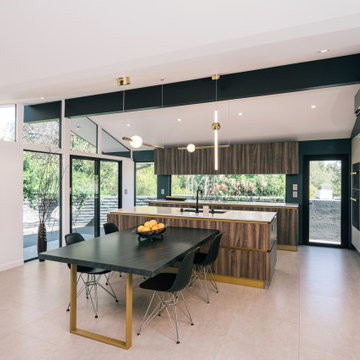
a unique double gable vaulted ceiling design, as well clerestory windows and a window behind the cooktop add volume and light to the open dining room and kitchen
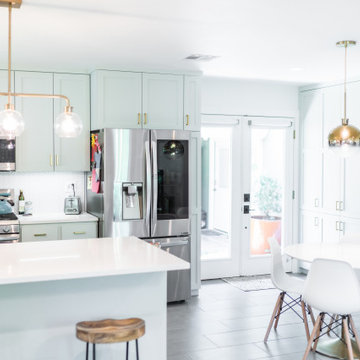
Historically accurate mid-century finishes paired with wall-to-wall cabinets maximized storage with an eye toward style in this small South Austin mid-century home.
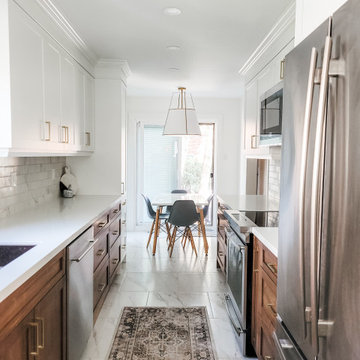
This once crowded, dark space is now bright and organized! Maximum storage achieved!
A two-tone, walnut and white shaker kitchen with modern gold accents and a distinct mid-century modern ethic that boasts a statement chandelier and Calacatta inspired tiles. Layers of texture and movement create a space that requires very little in means of décor to be elevated.
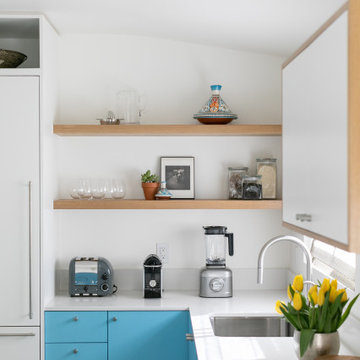
Kitchen
Photo of a mid-sized midcentury eat-in kitchen in Los Angeles with an undermount sink, flat-panel cabinets, blue cabinets, quartz benchtops, white splashback, engineered quartz splashback, panelled appliances, porcelain floors, grey floor and white benchtop.
Photo of a mid-sized midcentury eat-in kitchen in Los Angeles with an undermount sink, flat-panel cabinets, blue cabinets, quartz benchtops, white splashback, engineered quartz splashback, panelled appliances, porcelain floors, grey floor and white benchtop.
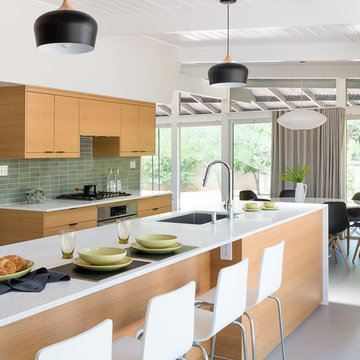
Matt Vacca
This is an example of a mid-sized midcentury galley open plan kitchen in Phoenix with an undermount sink, flat-panel cabinets, medium wood cabinets, quartz benchtops, green splashback, ceramic splashback, stainless steel appliances, porcelain floors, with island and grey floor.
This is an example of a mid-sized midcentury galley open plan kitchen in Phoenix with an undermount sink, flat-panel cabinets, medium wood cabinets, quartz benchtops, green splashback, ceramic splashback, stainless steel appliances, porcelain floors, with island and grey floor.
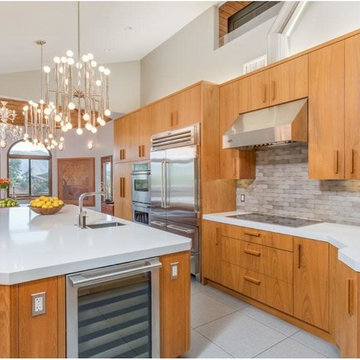
Inspiration for a midcentury u-shaped eat-in kitchen in Los Angeles with a single-bowl sink, flat-panel cabinets, light wood cabinets, quartzite benchtops, stainless steel appliances, porcelain floors and with island.
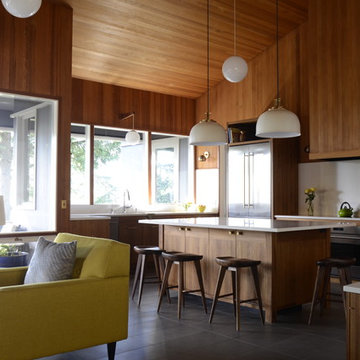
This is an example of a mid-sized midcentury l-shaped open plan kitchen in Portland with an undermount sink, flat-panel cabinets, medium wood cabinets, quartz benchtops, white splashback, stainless steel appliances, porcelain floors, with island and grey floor.
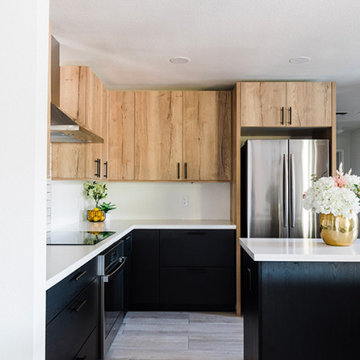
Photo of a midcentury eat-in kitchen in Phoenix with flat-panel cabinets, black cabinets, marble benchtops, stainless steel appliances, porcelain floors, with island and white benchtop.
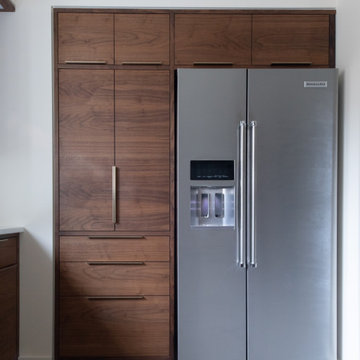
Photography by Meredith Heuer
Design ideas for a large midcentury l-shaped kitchen in New York with an undermount sink, flat-panel cabinets, dark wood cabinets, white splashback, subway tile splashback, stainless steel appliances, porcelain floors, no island, white floor and white benchtop.
Design ideas for a large midcentury l-shaped kitchen in New York with an undermount sink, flat-panel cabinets, dark wood cabinets, white splashback, subway tile splashback, stainless steel appliances, porcelain floors, no island, white floor and white benchtop.
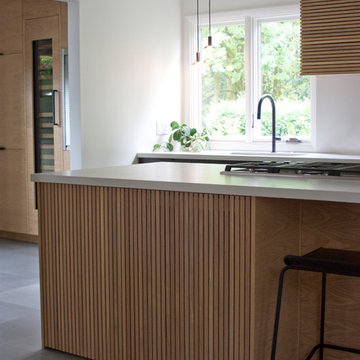
Design ideas for a mid-sized midcentury single-wall eat-in kitchen in Portland with an undermount sink, flat-panel cabinets, dark wood cabinets, quartz benchtops, white splashback, black appliances, porcelain floors, with island and grey floor.

This mid-century modern kitchen was developed with the original architectural elements of its mid-century shell at the heart of its design. Throughout the space, the kitchen’s repetition of alternating dark walnut and light wood uses in the cabinetry and framework reflect the contrast of the dark wooden beams running along the white ceiling. The playful use of two tones intentionally develops unified work zones using all modern day elements and conveniences. For instance, the 5’ galley workstation stands apart with grain-matched walnut cabinetry and stone wrap detail for a furniture-like feeling. The mid-century architecture continued to be an emphasis through design details such as a flush venting system within a drywall structure that conscientiously disappears into the ceiling affording the existing post-and-beams structures and clerestory windows to stand in the forefront.
Along with celebrating the characteristic of the mid-century home the clients wanted to bring the outdoors in. We chose to emphasis the view even more by incorporating a large window centered over the galley kitchen sink. The final result produced a translucent wall that provokes a dialog between the outdoor elements and the natural color tones and materials used throughout the kitchen. While the natural light and views are visible because of the spacious windows, the contemporary kitchens clean geometric lines emphasize the newly introduced natural materials and further integrate the outdoors within the space.
The clients desired to have a designated area for hot drinks such as coffee and tea. To create a station that could house all the small appliances & accessories and was easily accessible we incorporated two aluminum tambours together with integrated power lift doors. One tambour acting as the hot drink station and the other acting as an appliance garage. Overall, this minimalistic kitchen is nothing short of functionality and mid-century character.
Photo Credit: Fred Donham of PhotographerLink
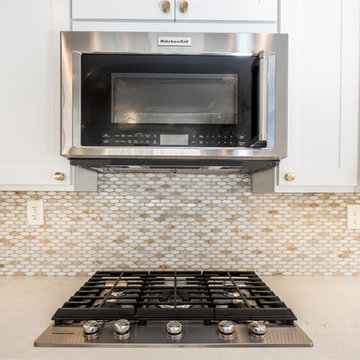
This is an example of a mid-sized midcentury u-shaped separate kitchen in Orange County with a drop-in sink, shaker cabinets, white cabinets, quartz benchtops, multi-coloured splashback, mosaic tile splashback, stainless steel appliances, porcelain floors and no island.
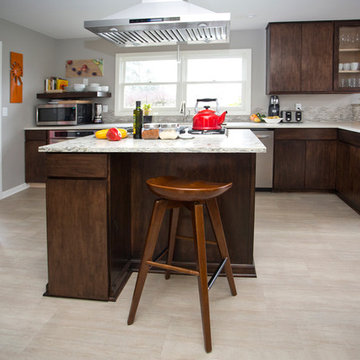
Photo By Cody Wheeler
Photo of a large midcentury u-shaped kitchen in Portland with an undermount sink, quartz benchtops, matchstick tile splashback, stainless steel appliances, porcelain floors, with island, beige floor, flat-panel cabinets, dark wood cabinets, grey splashback and white benchtop.
Photo of a large midcentury u-shaped kitchen in Portland with an undermount sink, quartz benchtops, matchstick tile splashback, stainless steel appliances, porcelain floors, with island, beige floor, flat-panel cabinets, dark wood cabinets, grey splashback and white benchtop.
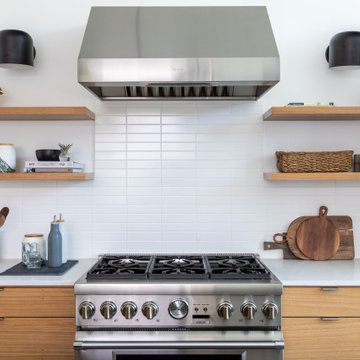
Inspiration for a large midcentury single-wall eat-in kitchen in San Francisco with a drop-in sink, flat-panel cabinets, light wood cabinets, quartz benchtops, white splashback, ceramic splashback, stainless steel appliances, porcelain floors, with island, grey floor, white benchtop and vaulted.
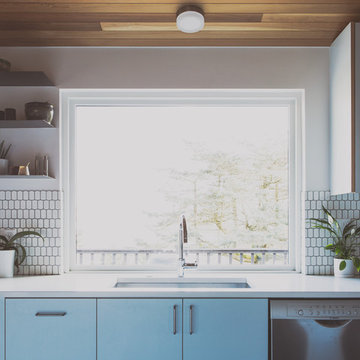
Rafael Soldi
Mid-sized midcentury l-shaped kitchen in Seattle with an undermount sink, flat-panel cabinets, blue cabinets, quartz benchtops, white splashback, mosaic tile splashback, stainless steel appliances, porcelain floors and with island.
Mid-sized midcentury l-shaped kitchen in Seattle with an undermount sink, flat-panel cabinets, blue cabinets, quartz benchtops, white splashback, mosaic tile splashback, stainless steel appliances, porcelain floors and with island.
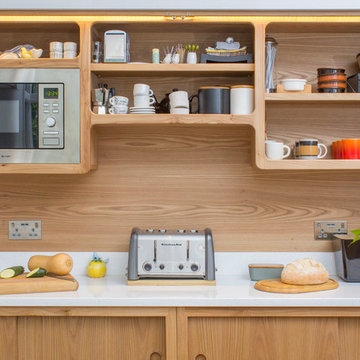
This Mid Century inspired kitchen was manufactured for a couple who definitely didn't want a traditional 'new' fitted kitchen as part of their extension to a 1930's house in a desirable Manchester suburb.
One of the standout features of the kitchen is this work surface and storage cupboard based on our Hivehaus Grand kitchenette. Microwave and toaster plus other items can be hidden away behind the bifold pocket doors when needed. The clients wanted solid elm for the wooden details in the kitchen.
Photo: Ian Hampson

This 1960s home was in original condition and badly in need of some functional and cosmetic updates. We opened up the great room into an open concept space, converted the half bathroom downstairs into a full bath, and updated finishes all throughout with finishes that felt period-appropriate and reflective of the owner's Asian heritage.
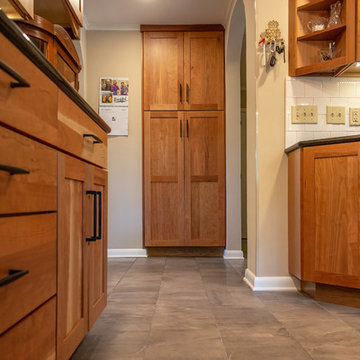
A 1961 home with an under-eight-foot living room ceiling needed some freshening. We slanted the ceiling to match the roof pitch, and added a wall of bookshelves in the dining room. We gutted the kitchen and started over—complete with heated porcelain tile floor. A tiny bathroom had previously included a shower, which we replaced with a full-size vanity that features a striking vessel sink. Relighting the living room required new wiring. Our project manager suggested carrying the existing theme of arched door openings into several of the remodeling details.
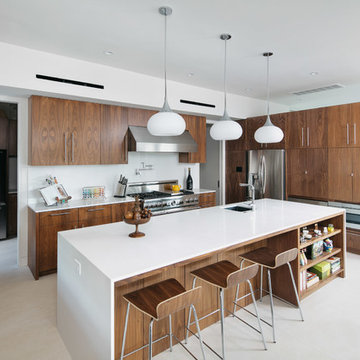
Design ideas for a mid-sized midcentury u-shaped kitchen in Houston with an undermount sink, flat-panel cabinets, medium wood cabinets, quartz benchtops, white splashback, porcelain splashback, stainless steel appliances, porcelain floors, with island and white floor.
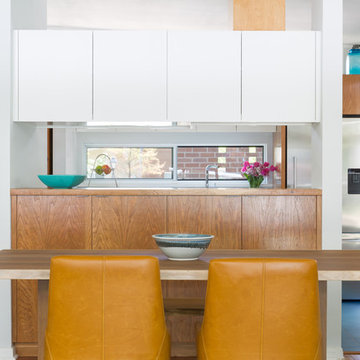
Leonid Furmansky
Design ideas for a small midcentury galley kitchen in Austin with a farmhouse sink, flat-panel cabinets, white cabinets, wood benchtops, white splashback, ceramic splashback, porcelain floors and blue floor.
Design ideas for a small midcentury galley kitchen in Austin with a farmhouse sink, flat-panel cabinets, white cabinets, wood benchtops, white splashback, ceramic splashback, porcelain floors and blue floor.
Midcentury Kitchen with Porcelain Floors Design Ideas
6