Kitchen
Refine by:
Budget
Sort by:Popular Today
1 - 20 of 59 photos
Item 1 of 3
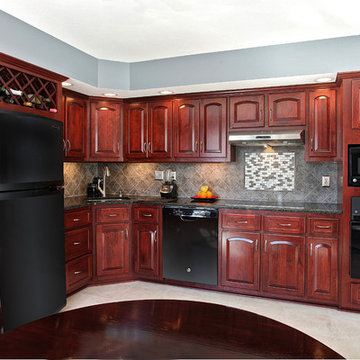
Some remodeling customers are uncertain about the best way to change the look of their space, and turn to us at Kitchen Magic for guidance; other homeowners already have a clear idea of what they want, and ask us to make their vision a reality. The latter was very much the case in a recent remodeling project we completed in Milford, New Jersey.
The home had been designed by the homeowner, who was clearly accustomed to creating and implementing an artistic vision for their living space. By the time Kitchen Magic arrived on the scene, the homeowner already had clear ideas about the colors and materials that would go into creating the look of their new kitchen. Cabinet refacing was the perfect solution for staying within budget, yet still having the kitchen they had always dreamed of.
Building on the Existing Decor is Key
The sleek, black appliances already in place demanded a bold complement, and the rich, deep hue of Cordovan on Cherry stain fit the bill perfectly. The arched cabinet doors add a classic touch of elegance, but one that blends seamlessly with the modern feel of the other design elements. The clean lines and chrome finish of the cabinet hardware serve to unite the vivid cherry cabinetry with the gray toned counters and backsplash.
That backsplash, a custom design envisioned by the homeowner, brings both unity and contrast to the entire space. The splashes of lighter values brighten the deep red tones of the cabinets, keeping the room from feeling too dark. The use of texture and varied tonal values create a unique piece that adds dimension to the kitchen's personality and reflects the creative energy of the homeowners.
The luxury of the deep cherry-red cabinets and the sleekly modern lines of the furnishings create a timeless and bold back drop for the counters, and only one stone perfectly fits that bill: granite! The black Uba Tuba granite countertops chosen by the homeowners have the visual weight and richness to pair with the Cordovan on Cherry, and the marbling of lighter and darker values echo of the custom-designed backsplash over the range, completing the new design.
Taken together, the effect of the homeowners' choices create a striking, elegant, and almost decadent feel without any heavy or dark characters. The sleek lines and organic look created by the arched cabinet doors give the room a sense of grace and motion that is entirely appropriate to the homeowners' aesthetic, given their fondness for the adventure of hot-air ballooning and active life style.
David Glasofer
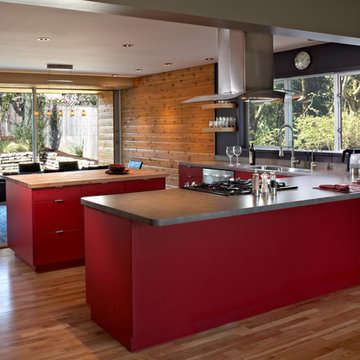
For this whole house remodel the homeowner wanted to update the front exterior entrance and landscaping, kitchen, bathroom and dining room. We also built an addition in the back with a separate entrance for the homeowner’s massage studio, including a reception area, bathroom and kitchenette. The back exterior was fully renovated with natural landscaping and a gorgeous Santa Rosa Labyrinth. Clean crisp lines, colorful surfaces and natural wood finishes enhance the home’s mid-century appeal. The outdoor living area and labyrinth provide a place of solace and reflection for the homeowner and his clients.
After remodeling this mid-century modern home near Bush Park in Salem, Oregon, the final phase was a full basement remodel. The previously unfinished space was transformed into a comfortable and sophisticated living area complete with hidden storage, an entertainment system, guitar display wall and safe room. The unique ceiling was custom designed and carved to look like a wave – which won national recognition for the 2016 Contractor of the Year Award for basement remodeling. The homeowner now enjoys a custom whole house remodel that reflects his aesthetic and highlights the home’s era.
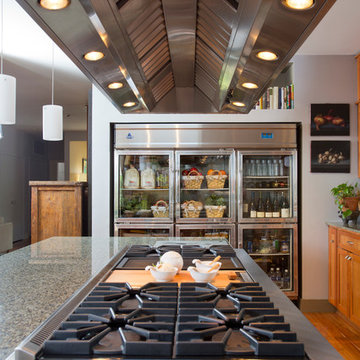
Remodeled Midcentury kitchen with built-in 60 cubic foot commercial glass door refrigerator
Photo of a large midcentury u-shaped kitchen in San Francisco with a single-bowl sink, shaker cabinets, red cabinets, granite benchtops, green splashback, stainless steel appliances, light hardwood floors and with island.
Photo of a large midcentury u-shaped kitchen in San Francisco with a single-bowl sink, shaker cabinets, red cabinets, granite benchtops, green splashback, stainless steel appliances, light hardwood floors and with island.
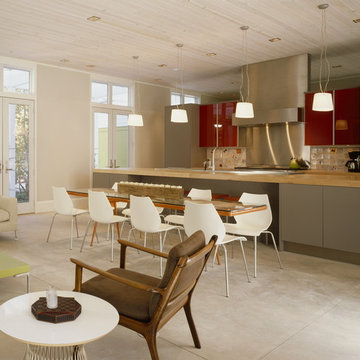
construction - Great Lakes builders
photography - Christopher barrett-Hedrich blessing; Bruce Van Inwegen
Midcentury galley open plan kitchen in Chicago with flat-panel cabinets, red cabinets, stainless steel appliances and multi-coloured splashback.
Midcentury galley open plan kitchen in Chicago with flat-panel cabinets, red cabinets, stainless steel appliances and multi-coloured splashback.
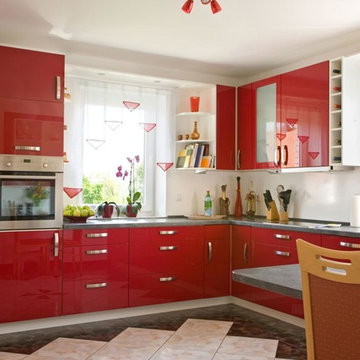
This is an example of a mid-sized midcentury l-shaped eat-in kitchen in Santa Barbara with a drop-in sink, glass-front cabinets, red cabinets, concrete benchtops, with island, multi-coloured floor and grey benchtop.
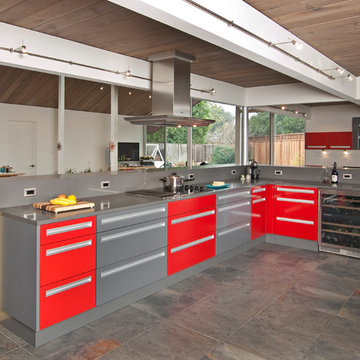
In this Eichler style house, we took down few walls to allow the kitchen area, family room and living room to become a one connected space. The house’ architectural modern style and the client’s style had taken the design look into modern style, and the combination of the grey and red colors was a perfect fit. The design layout was prepared to allow a proper space for everything, using huge counter tops. The rustic color tiles were the perfect balance with the dark wood ceilings.
Door Style Finish: Alno Chic, gloss laminate door style, in the red and grey color finish
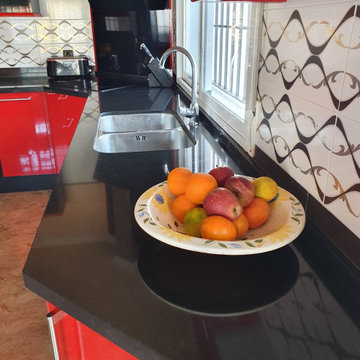
Black Granite Worktops in a polished finish with 40mm thick mitred edges in a 70's style kitchen
Design ideas for a large midcentury l-shaped eat-in kitchen in London with an undermount sink, shaker cabinets, red cabinets, granite benchtops, white splashback, ceramic splashback, stainless steel appliances, ceramic floors, no island, multi-coloured floor, black benchtop and coffered.
Design ideas for a large midcentury l-shaped eat-in kitchen in London with an undermount sink, shaker cabinets, red cabinets, granite benchtops, white splashback, ceramic splashback, stainless steel appliances, ceramic floors, no island, multi-coloured floor, black benchtop and coffered.
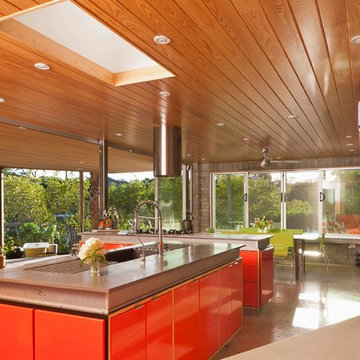
Bill Speer
Photo of a midcentury eat-in kitchen in Tampa with an undermount sink, concrete benchtops, stainless steel appliances, flat-panel cabinets and red cabinets.
Photo of a midcentury eat-in kitchen in Tampa with an undermount sink, concrete benchtops, stainless steel appliances, flat-panel cabinets and red cabinets.
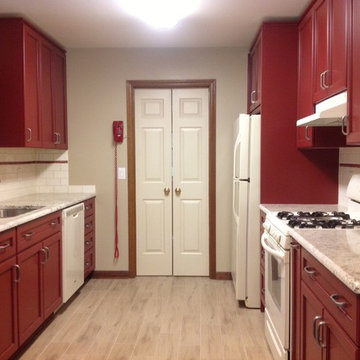
red retro kitchen complete with red phone
Photo of a mid-sized midcentury galley kitchen pantry in Raleigh with a double-bowl sink, recessed-panel cabinets, red cabinets, granite benchtops, white splashback, glass tile splashback, white appliances, ceramic floors and no island.
Photo of a mid-sized midcentury galley kitchen pantry in Raleigh with a double-bowl sink, recessed-panel cabinets, red cabinets, granite benchtops, white splashback, glass tile splashback, white appliances, ceramic floors and no island.
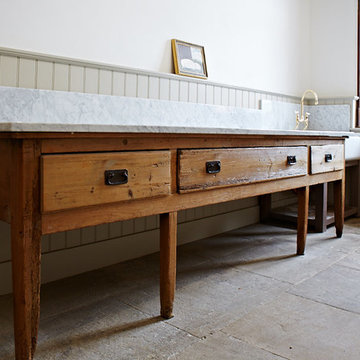
Photo Credits: Sean Knott
Inspiration for an expansive midcentury open plan kitchen in Other with a farmhouse sink, shaker cabinets, red cabinets, wood benchtops, ceramic floors, with island and black floor.
Inspiration for an expansive midcentury open plan kitchen in Other with a farmhouse sink, shaker cabinets, red cabinets, wood benchtops, ceramic floors, with island and black floor.
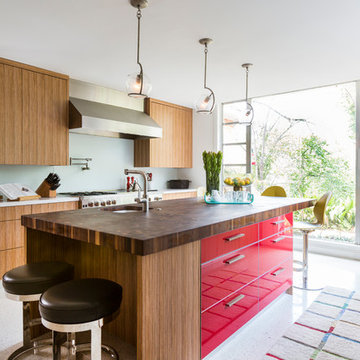
Photos by Julie Soeffer
Midcentury kitchen in Houston with a farmhouse sink, flat-panel cabinets, red cabinets, wood benchtops, white splashback, glass sheet splashback, stainless steel appliances, terrazzo floors and with island.
Midcentury kitchen in Houston with a farmhouse sink, flat-panel cabinets, red cabinets, wood benchtops, white splashback, glass sheet splashback, stainless steel appliances, terrazzo floors and with island.
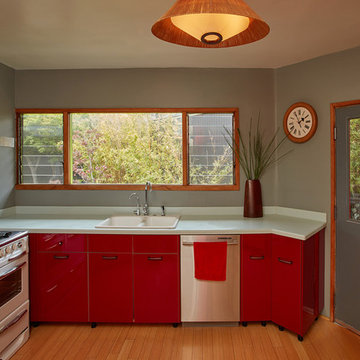
A fog and Morup jute pendant, a vintage vase, and a Howard Miller wall clock.
Midcentury kitchen in Los Angeles with flat-panel cabinets, red cabinets, laminate benchtops, stainless steel appliances and bamboo floors.
Midcentury kitchen in Los Angeles with flat-panel cabinets, red cabinets, laminate benchtops, stainless steel appliances and bamboo floors.
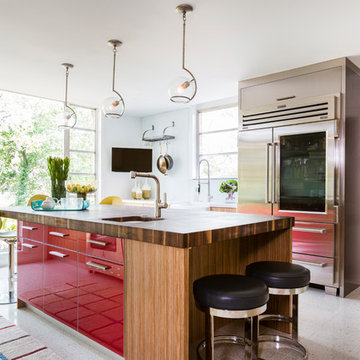
Photos by Julie Soeffer
This is an example of a midcentury kitchen in Houston with a farmhouse sink, flat-panel cabinets, red cabinets, wood benchtops, white splashback, glass sheet splashback, stainless steel appliances, terrazzo floors and with island.
This is an example of a midcentury kitchen in Houston with a farmhouse sink, flat-panel cabinets, red cabinets, wood benchtops, white splashback, glass sheet splashback, stainless steel appliances, terrazzo floors and with island.
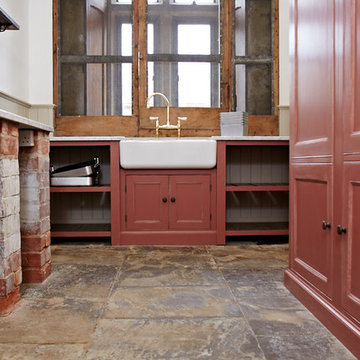
Photo Credits: Sean Knott
Design ideas for an expansive midcentury open plan kitchen in Other with a farmhouse sink, shaker cabinets, red cabinets, wood benchtops, ceramic floors, with island and black floor.
Design ideas for an expansive midcentury open plan kitchen in Other with a farmhouse sink, shaker cabinets, red cabinets, wood benchtops, ceramic floors, with island and black floor.
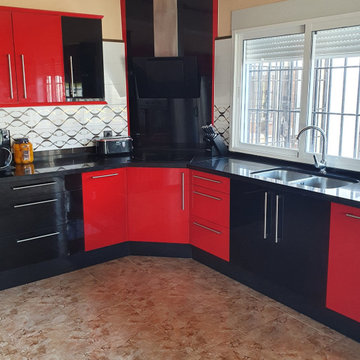
Black Granite Worktops in a polished finish with 40mm thick mitred edges in a 70's style kitchen
Large midcentury l-shaped eat-in kitchen in London with an undermount sink, shaker cabinets, red cabinets, granite benchtops, white splashback, ceramic splashback, stainless steel appliances, ceramic floors, no island, multi-coloured floor, black benchtop and coffered.
Large midcentury l-shaped eat-in kitchen in London with an undermount sink, shaker cabinets, red cabinets, granite benchtops, white splashback, ceramic splashback, stainless steel appliances, ceramic floors, no island, multi-coloured floor, black benchtop and coffered.
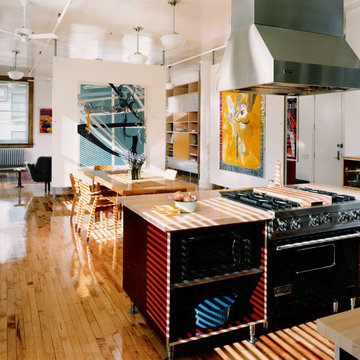
Paul Warchol
Inspiration for a small midcentury single-wall eat-in kitchen in New York with a single-bowl sink, flat-panel cabinets, red cabinets, wood benchtops, black appliances, light hardwood floors and with island.
Inspiration for a small midcentury single-wall eat-in kitchen in New York with a single-bowl sink, flat-panel cabinets, red cabinets, wood benchtops, black appliances, light hardwood floors and with island.
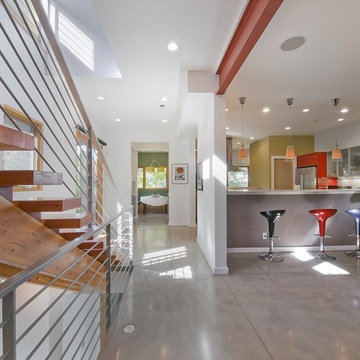
Design ideas for a large midcentury u-shaped eat-in kitchen in Raleigh with flat-panel cabinets, red cabinets, quartz benchtops, stainless steel appliances, concrete floors, a peninsula and grey floor.
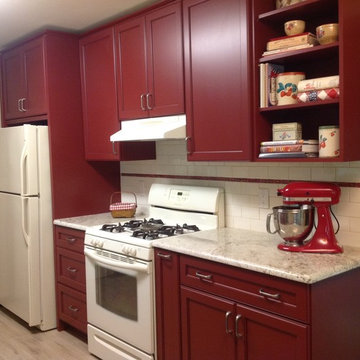
a red retro kitchen must have a red kitchen aid mixer
Mid-sized midcentury galley kitchen pantry in Raleigh with a double-bowl sink, flat-panel cabinets, red cabinets, granite benchtops, white splashback, glass tile splashback, white appliances, ceramic floors and no island.
Mid-sized midcentury galley kitchen pantry in Raleigh with a double-bowl sink, flat-panel cabinets, red cabinets, granite benchtops, white splashback, glass tile splashback, white appliances, ceramic floors and no island.
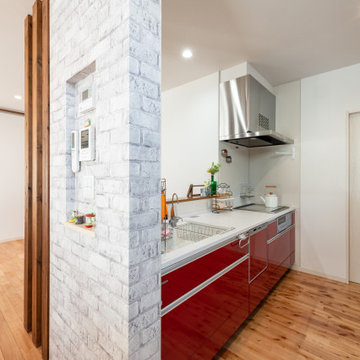
Inspiration for a midcentury kitchen in Fukuoka with red cabinets, beige floor and white benchtop.
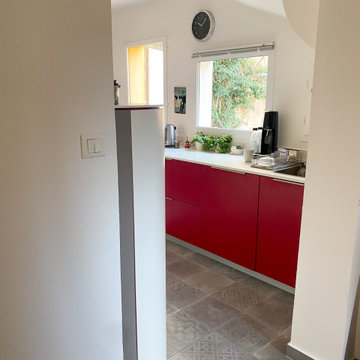
Nos clients sont venus nous voir avec une image bien précise d'un film de Pedro Almodovar.
Pour optimiser l'espace de cette cuisine de petite taille, nous avons employé des meubles de grandes profondeurs avec des dimensions sur mesures, permettant ainsi de gagner en espace de rangements, mais aussi en surface de plan de travail.
Le plan de travail et en quartz blanc afin de répondre au rouge pour apporter douceur et lumière.
1