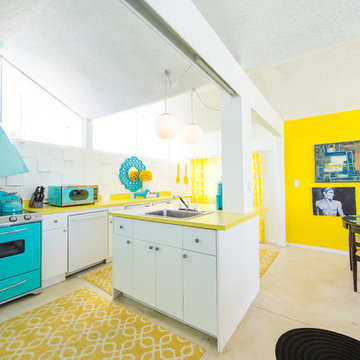Midcentury Kitchen with White Cabinets Design Ideas
Refine by:
Budget
Sort by:Popular Today
81 - 100 of 5,960 photos
Item 1 of 3
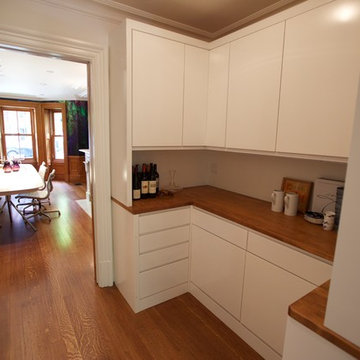
This is an example of a mid-sized midcentury l-shaped kitchen pantry in Boston with an undermount sink, flat-panel cabinets, white cabinets, wood benchtops, stainless steel appliances, medium hardwood floors, with island, white splashback and brown floor.
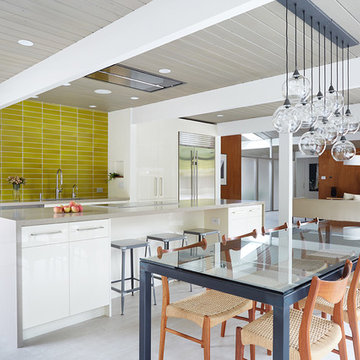
Mariko Reed Architectural Photography
Inspiration for a midcentury galley open plan kitchen in San Francisco with white cabinets, yellow splashback and with island.
Inspiration for a midcentury galley open plan kitchen in San Francisco with white cabinets, yellow splashback and with island.
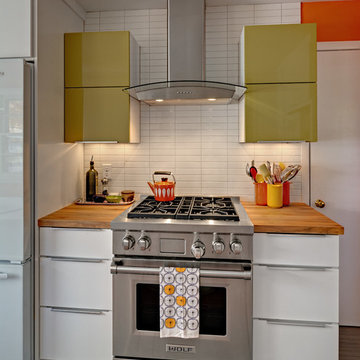
Ehlen Creative Communications
Design ideas for a small midcentury u-shaped separate kitchen in Minneapolis with a farmhouse sink, flat-panel cabinets, white cabinets, wood benchtops, white splashback, ceramic splashback, stainless steel appliances, linoleum floors and no island.
Design ideas for a small midcentury u-shaped separate kitchen in Minneapolis with a farmhouse sink, flat-panel cabinets, white cabinets, wood benchtops, white splashback, ceramic splashback, stainless steel appliances, linoleum floors and no island.
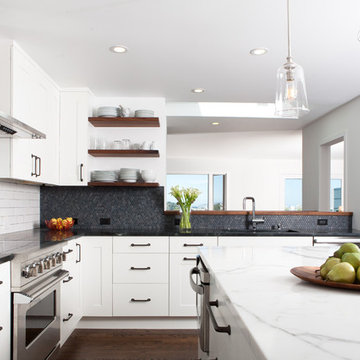
A re-creation of a 1950’s home in SF, is now family friendly and perfect for entertaining. A closed floor plan was opened to maximize the beautiful downtown bay view. Architectural finishes, fixtures and accessories were selected to marry the client's rustic, yet modern industrial style. Overall pallette was inspired by the client's existing sofa and side chairs. Project was done in collaboration with Mason Miller Architect. Photography: Photo Designs by Odessa
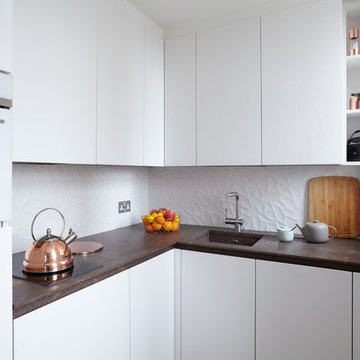
This apartment is designed by Black and Milk Interior Design. They specialise in Modern Interiors for Modern London Homes. https://blackandmilk.co.uk

This light and airy marble kitchen is a stark contrast to the small compartmentalized kitchen that existed before. With the long 19-foot kitchen island we worked with a finish carpenter to cover the cabinetry in wooden pieces to create a ribbed effect. The texture really elevates this modern, minimalist kitchen and makes it interesting. An appliance garage to the left of the ovens keeps all the clutter out of sight! Practical, calming, and great for entertaining!
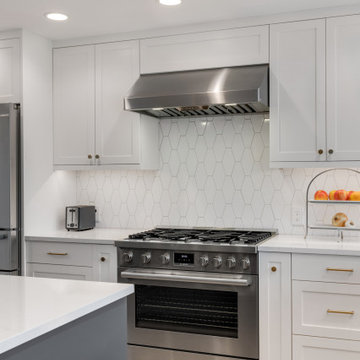
The white-on-white look in this kitchen creates a clean and bright space. The elongated hexagon is a classic look with a midcentury and playful flare.
Architecture and interior design: H2D Architecture + Design
www.h2darchitects.com

Design ideas for a mid-sized midcentury u-shaped eat-in kitchen in San Francisco with an undermount sink, flat-panel cabinets, white cabinets, quartz benchtops, yellow splashback, ceramic splashback, stainless steel appliances, medium hardwood floors, with island, brown floor, white benchtop and timber.
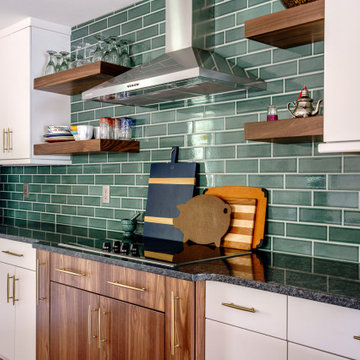
This is an example of a mid-sized midcentury galley eat-in kitchen in Other with a farmhouse sink, flat-panel cabinets, white cabinets, granite benchtops, green splashback, subway tile splashback, stainless steel appliances, laminate floors, with island, brown floor and black benchtop.
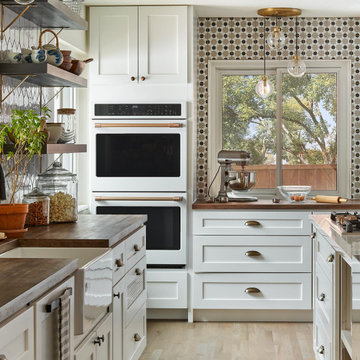
Design ideas for a mid-sized midcentury l-shaped kitchen pantry in Denver with a farmhouse sink, shaker cabinets, white cabinets, quartz benchtops, white splashback, porcelain splashback, white appliances, light hardwood floors, with island, grey floor and grey benchtop.
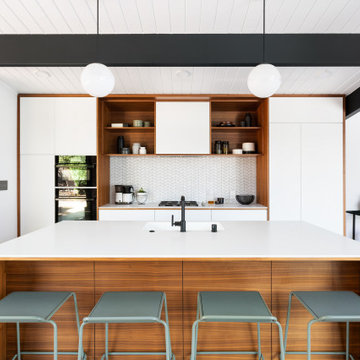
Midcentury galley kitchen in San Francisco with an undermount sink, flat-panel cabinets, white cabinets, white splashback, mosaic tile splashback, with island, grey floor and white benchtop.
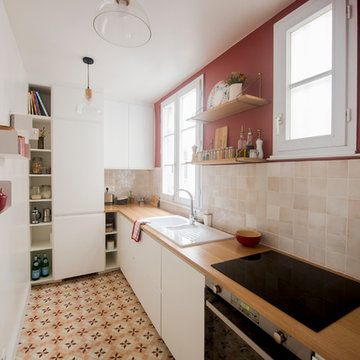
Design ideas for a mid-sized midcentury l-shaped separate kitchen in Paris with a double-bowl sink, white cabinets, wood benchtops, beige splashback, terra-cotta splashback, panelled appliances, cement tiles, no island, multi-coloured floor and brown benchtop.
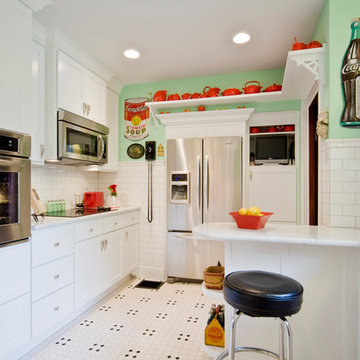
Photography by Starboard & Port of Springfield, Missouri.
Small midcentury u-shaped eat-in kitchen in Other with shaker cabinets, white cabinets, white splashback, subway tile splashback, stainless steel appliances, a peninsula, white floor and white benchtop.
Small midcentury u-shaped eat-in kitchen in Other with shaker cabinets, white cabinets, white splashback, subway tile splashback, stainless steel appliances, a peninsula, white floor and white benchtop.
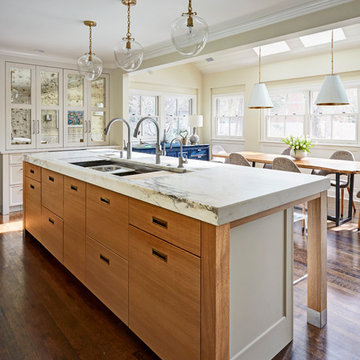
Free ebook, Creating the Ideal Kitchen. DOWNLOAD NOW
This large open concept kitchen and dining space was created by removing a load bearing wall between the old kitchen and a porch area. The new porch was insulated and incorporated into the overall space. The kitchen remodel was part of a whole house remodel so new quarter sawn oak flooring, a vaulted ceiling, windows and skylights were added.
A large calcutta marble topped island takes center stage. It houses a 5’ galley workstation - a sink that provides a convenient spot for prepping, serving, entertaining and clean up. A 36” induction cooktop is located directly across from the island for easy access. Two appliance garages on either side of the cooktop house small appliances that are used on a daily basis.
Honeycomb tile by Ann Sacks and open shelving along the cooktop wall add an interesting focal point to the room. Antique mirrored glass faces the storage unit housing dry goods and a beverage center. “I chose details for the space that had a bit of a mid-century vibe that would work well with what was originally a 1950s ranch. Along the way a previous owner added a 2nd floor making it more of a Cape Cod style home, a few eclectic details felt appropriate”, adds Klimala.
The wall opposite the cooktop houses a full size fridge, freezer, double oven, coffee machine and microwave. “There is a lot of functionality going on along that wall”, adds Klimala. A small pull out countertop below the coffee machine provides a spot for hot items coming out of the ovens.
The rooms creamy cabinetry is accented by quartersawn white oak at the island and wrapped ceiling beam. The golden tones are repeated in the antique brass light fixtures.
“This is the second kitchen I’ve had the opportunity to design for myself. My taste has gotten a little less traditional over the years, and although I’m still a traditionalist at heart, I had some fun with this kitchen and took some chances. The kitchen is super functional, easy to keep clean and has lots of storage to tuck things away when I’m done using them. The casual dining room is fabulous and is proving to be a great spot to linger after dinner. We love it!”
Designed by: Susan Klimala, CKD, CBD
For more information on kitchen and bath design ideas go to: www.kitchenstudio-ge.com
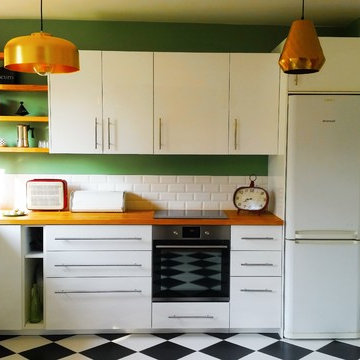
Rénovation cuisine rétro Val d'Oise 95. La cuisine trop vétuste et mal agencée avait réellement besoin de faire peau neuve.Après quelques propositions de couleur, la propriétaire a choisi la peinture Calke green de chez Farrow§Ball. Pour apporter de la lumière, des meubles blancs laqués ont été retenus et le carrelage à damier noir et blanc apporte une touche rétro accentuée par des trouvailles vintages achetés en brocante tels que l'ancienne balance de boucher et le tourne disque Pick Up.
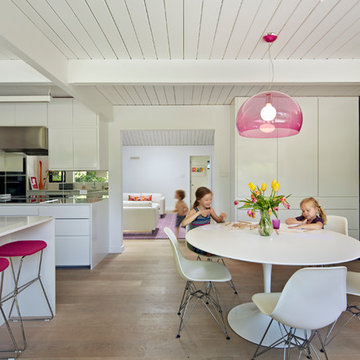
This large dining area in the eat-in kitchen area allows for flexible entertaining. Custom cabinets were installed in the kitchen. Features include a breakfast counter, sprayed conversion lacquer coating and Caesar Stone counter tops with a waterfall edge.
All new trims, baseboards, doors, modern lighting and heated, du chateau floors were installed.
Bruce Damonte Photography
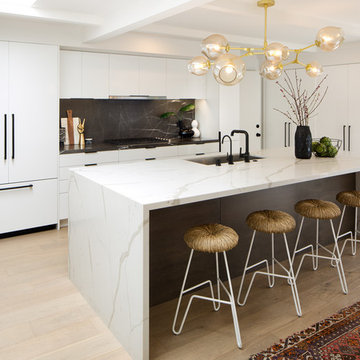
Inspiration for a midcentury l-shaped kitchen in San Diego with an undermount sink, flat-panel cabinets, white cabinets, black splashback, marble splashback, panelled appliances, light hardwood floors, with island, beige floor and white benchtop.
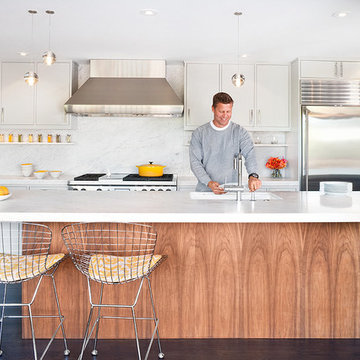
Midcentury galley kitchen in San Francisco with an undermount sink, flat-panel cabinets, white cabinets, white splashback, stainless steel appliances, marble benchtops and marble splashback.
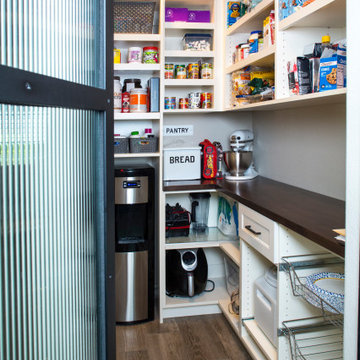
Full ground up kitchen remodel. Walls were remove to rearrange kitchen layout resulting in improved utilitazion of space and light.
Photo of a large midcentury l-shaped eat-in kitchen in Las Vegas with a farmhouse sink, raised-panel cabinets, white cabinets, quartzite benchtops, grey splashback, glass tile splashback, stainless steel appliances, porcelain floors, with island, brown floor and beige benchtop.
Photo of a large midcentury l-shaped eat-in kitchen in Las Vegas with a farmhouse sink, raised-panel cabinets, white cabinets, quartzite benchtops, grey splashback, glass tile splashback, stainless steel appliances, porcelain floors, with island, brown floor and beige benchtop.
Midcentury Kitchen with White Cabinets Design Ideas
5
